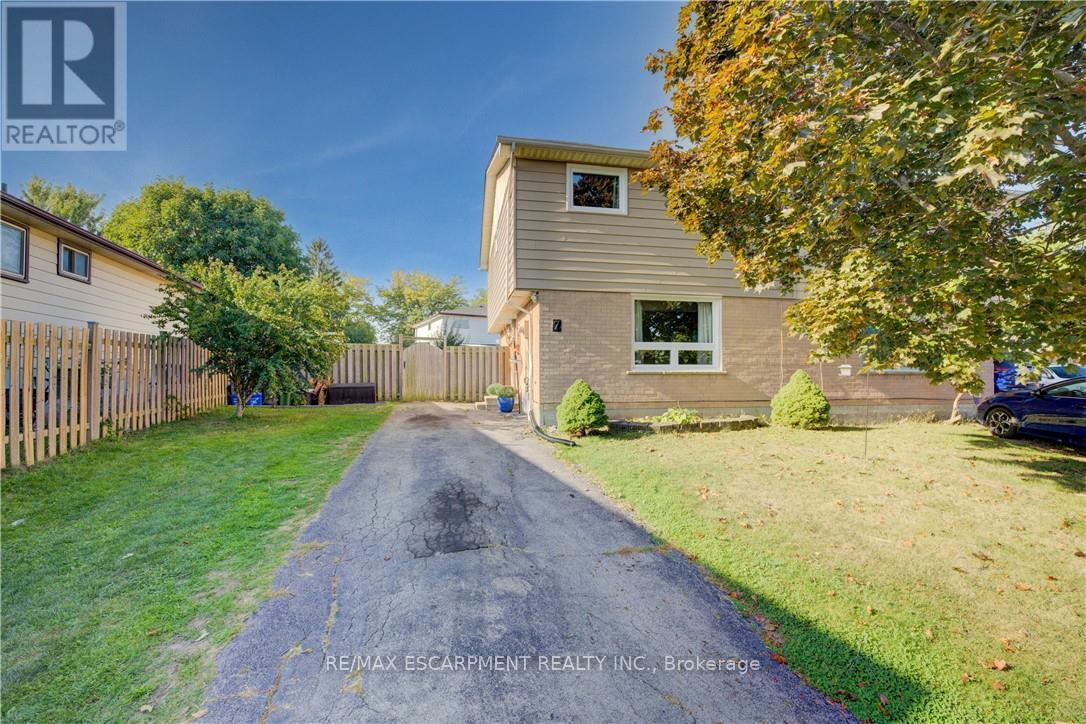7 Fuller Court Hamilton, Ontario L8J 1H3
3 Bedroom
3 Bathroom
1,100 - 1,500 ft2
Central Air Conditioning
Forced Air
$599,905
When it's time to get into the Real Estate Market & the price is RIGHT!! Ideal 1st time home Buyer HOME on a COURT LOT with a massive fully fenced yard! Hardwood / ceramic floors, stainless steel appliances, new carpet installed 09/25, freshly painted, Double sized primary bedroom, finished basement with laminate offering a second family room, parking for 2-3 cars, close to schools, shopping, hwy and rec centre! (id:24801)
Property Details
| MLS® Number | X12406843 |
| Property Type | Single Family |
| Community Name | Stoney Creek Mountain |
| Equipment Type | Water Heater |
| Features | Irregular Lot Size, Lane |
| Parking Space Total | 2 |
| Rental Equipment Type | Water Heater |
Building
| Bathroom Total | 3 |
| Bedrooms Above Ground | 3 |
| Bedrooms Total | 3 |
| Appliances | Dryer, Stove, Washer, Refrigerator |
| Basement Development | Finished |
| Basement Type | Full (finished) |
| Construction Style Attachment | Semi-detached |
| Cooling Type | Central Air Conditioning |
| Exterior Finish | Brick, Vinyl Siding |
| Foundation Type | Poured Concrete |
| Half Bath Total | 1 |
| Heating Fuel | Natural Gas |
| Heating Type | Forced Air |
| Stories Total | 2 |
| Size Interior | 1,100 - 1,500 Ft2 |
| Type | House |
| Utility Water | Municipal Water |
Parking
| No Garage |
Land
| Acreage | No |
| Sewer | Sanitary Sewer |
| Size Depth | 97 Ft ,4 In |
| Size Frontage | 40 Ft ,7 In |
| Size Irregular | 40.6 X 97.4 Ft |
| Size Total Text | 40.6 X 97.4 Ft |
Rooms
| Level | Type | Length | Width | Dimensions |
|---|---|---|---|---|
| Basement | Bathroom | Measurements not available | ||
| Basement | Recreational, Games Room | 5.49 m | 3.84 m | 5.49 m x 3.84 m |
| Basement | Laundry Room | Measurements not available | ||
| Basement | Other | Measurements not available | ||
| Upper Level | Primary Bedroom | 5.61 m | 3.4 m | 5.61 m x 3.4 m |
| Upper Level | Bedroom | 4.19 m | 2.69 m | 4.19 m x 2.69 m |
| Upper Level | Bedroom | 4.19 m | 2.79 m | 4.19 m x 2.79 m |
| Upper Level | Bathroom | Measurements not available | ||
| Ground Level | Living Room | 5.59 m | 4.06 m | 5.59 m x 4.06 m |
| Ground Level | Kitchen | 5.59 m | 3.25 m | 5.59 m x 3.25 m |
| Ground Level | Bathroom | Measurements not available |
Contact Us
Contact us for more information
Conrad Guy Zurini
Broker of Record
www.remaxescarpment.com/
RE/MAX Escarpment Realty Inc.
2180 Itabashi Way #4b
Burlington, Ontario L7M 5A5
2180 Itabashi Way #4b
Burlington, Ontario L7M 5A5
(905) 639-7676
(905) 681-9908
www.remaxescarpment.com/






























