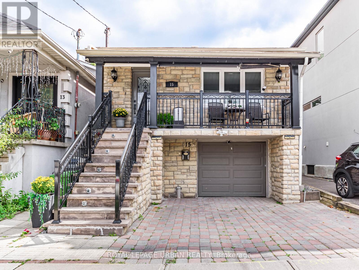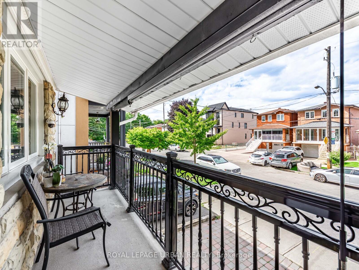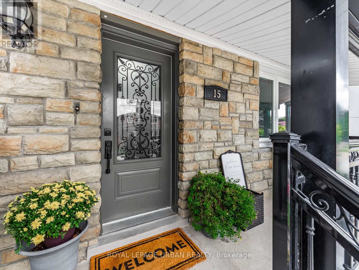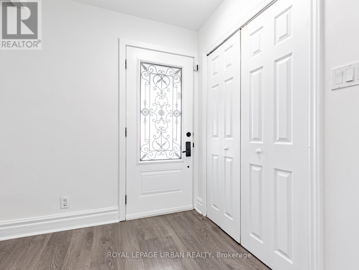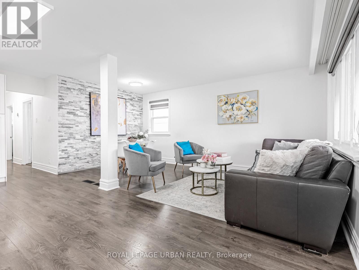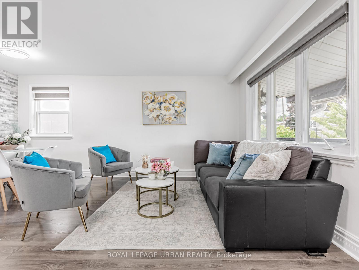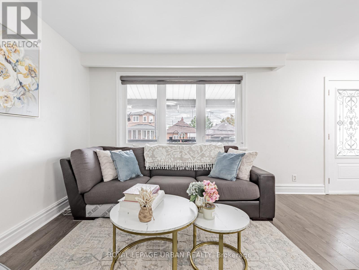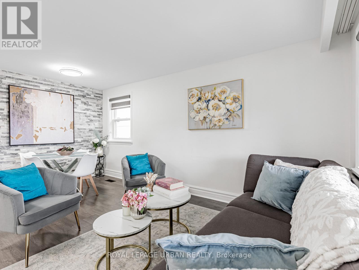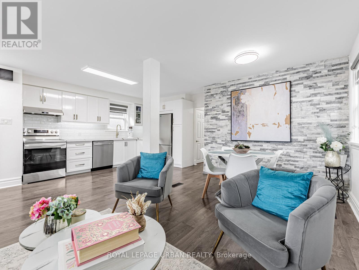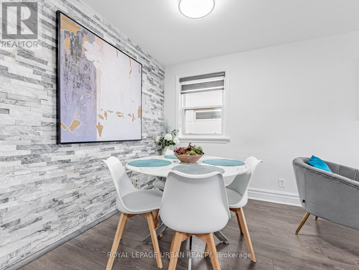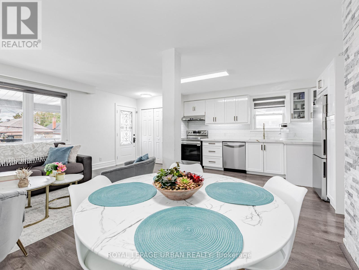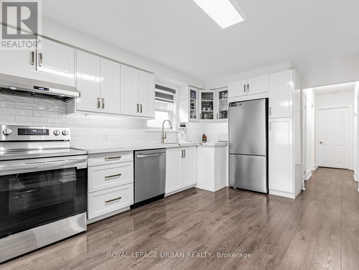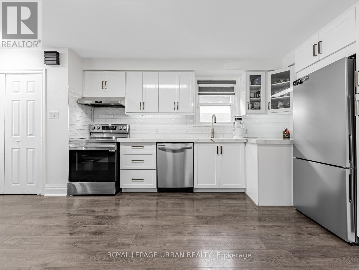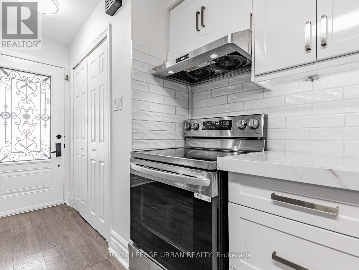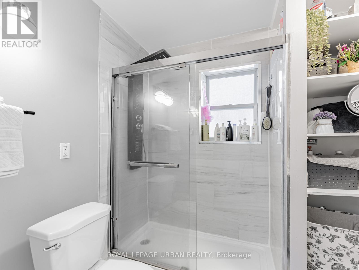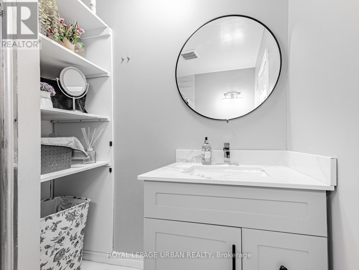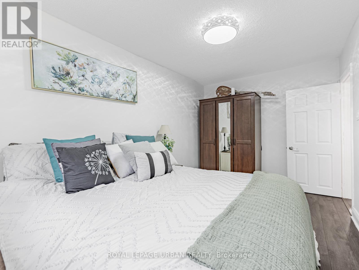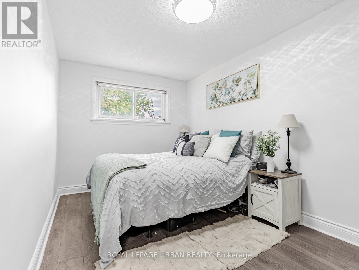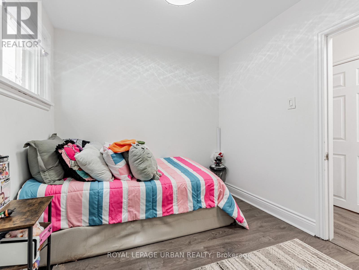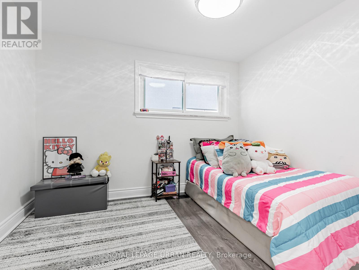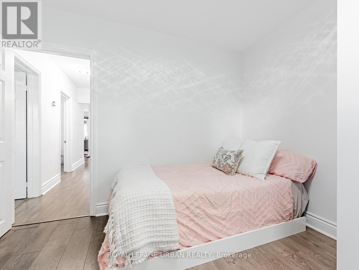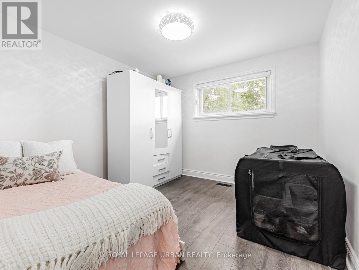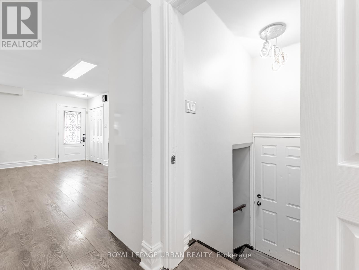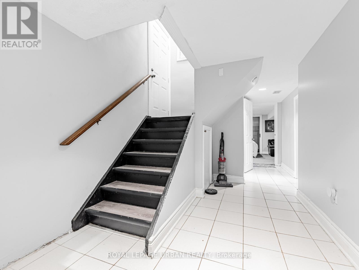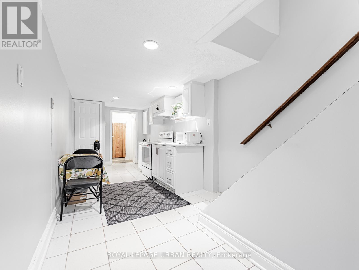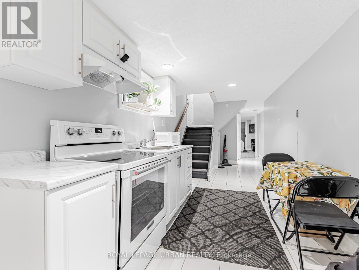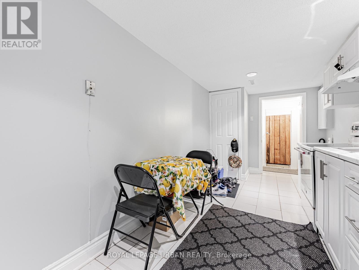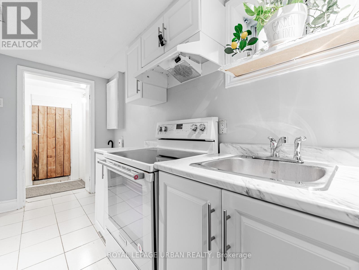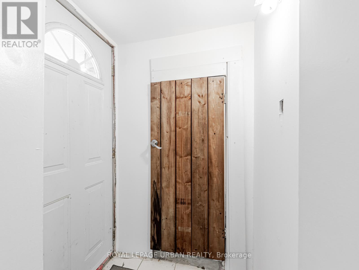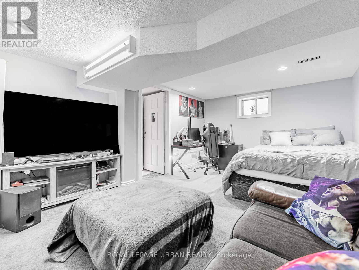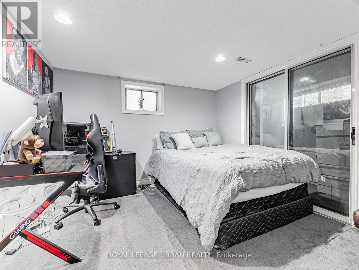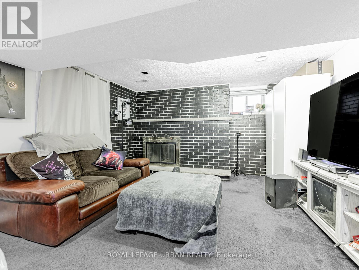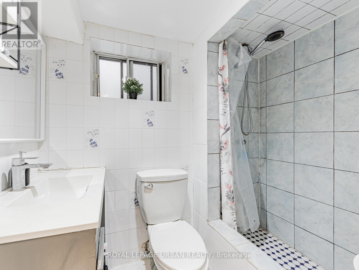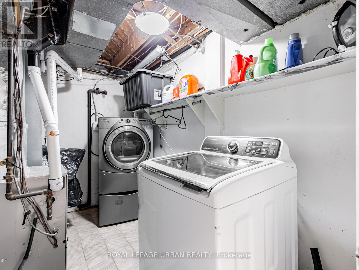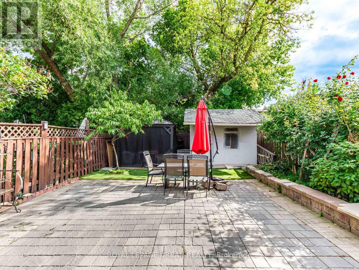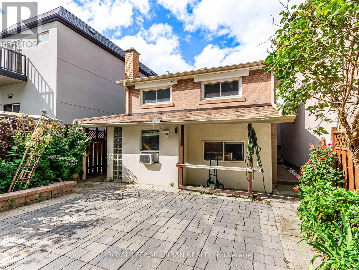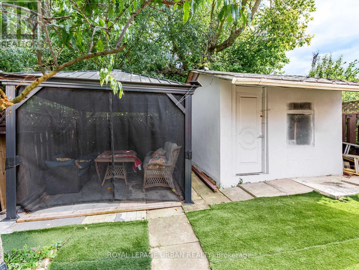15 Maple Bush Avenue Toronto, Ontario M9N 1S7
4 Bedroom
2 Bathroom
700 - 1,100 ft2
Raised Bungalow
Fireplace
Central Air Conditioning
Forced Air
$999,900
Welcome to 15 Maple Bush! A beautifully renovated detached 3 bedroom raised bungalow w a separate basement suite, open concept main floor layout w renovated kitchen, 2 full bthrms, large front porch, private drive & built in garage. Convenient Location, Minutes to Weston GO, Highways 400 & 401, Shopping, TTC, Schools, Parks & more. (id:24801)
Property Details
| MLS® Number | W12393511 |
| Property Type | Single Family |
| Community Name | Humberlea-Pelmo Park W4 |
| Equipment Type | Water Heater |
| Parking Space Total | 2 |
| Rental Equipment Type | Water Heater |
Building
| Bathroom Total | 2 |
| Bedrooms Above Ground | 3 |
| Bedrooms Below Ground | 1 |
| Bedrooms Total | 4 |
| Appliances | Dishwasher, Dryer, Microwave, Hood Fan, Two Stoves, Washer, Window Coverings, Two Refrigerators |
| Architectural Style | Raised Bungalow |
| Basement Features | Apartment In Basement, Separate Entrance |
| Basement Type | N/a |
| Construction Style Attachment | Detached |
| Cooling Type | Central Air Conditioning |
| Exterior Finish | Brick, Stucco |
| Fireplace Present | Yes |
| Fireplace Total | 1 |
| Flooring Type | Laminate, Tile |
| Foundation Type | Unknown |
| Heating Fuel | Natural Gas |
| Heating Type | Forced Air |
| Stories Total | 1 |
| Size Interior | 700 - 1,100 Ft2 |
| Type | House |
| Utility Water | Municipal Water |
Parking
| Garage |
Land
| Acreage | No |
| Sewer | Sanitary Sewer |
| Size Depth | 110 Ft |
| Size Frontage | 25 Ft |
| Size Irregular | 25 X 110 Ft |
| Size Total Text | 25 X 110 Ft |
Rooms
| Level | Type | Length | Width | Dimensions |
|---|---|---|---|---|
| Lower Level | Kitchen | 6.88 m | 2.3 m | 6.88 m x 2.3 m |
| Lower Level | Bedroom 4 | 3.73 m | 5.81 m | 3.73 m x 5.81 m |
| Lower Level | Utility Room | 3.05 m | 2.5 m | 3.05 m x 2.5 m |
| Main Level | Living Room | 5.02 m | 2.65 m | 5.02 m x 2.65 m |
| Main Level | Dining Room | 5.02 m | 2.65 m | 5.02 m x 2.65 m |
| Main Level | Kitchen | 4.06 m | 3.17 m | 4.06 m x 3.17 m |
| Main Level | Bedroom | 3.16 m | 2.55 m | 3.16 m x 2.55 m |
| Main Level | Bedroom 2 | 4.38 m | 2.55 m | 4.38 m x 2.55 m |
| Main Level | Bedroom 3 | 3.34 m | 3.16 m | 3.34 m x 3.16 m |
Contact Us
Contact us for more information
Diane Speer
Broker
Royal LePage Urban Realty
840 Pape Avenue
Toronto, Ontario M4K 3T6
840 Pape Avenue
Toronto, Ontario M4K 3T6
(416) 461-9900
(416) 461-9270
Jessie Speer
Salesperson
Royal LePage Urban Realty
840 Pape Avenue
Toronto, Ontario M4K 3T6
840 Pape Avenue
Toronto, Ontario M4K 3T6
(416) 461-9900
(416) 461-9270


