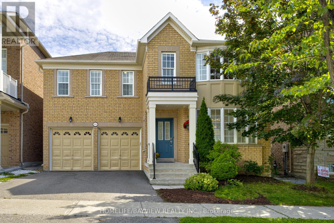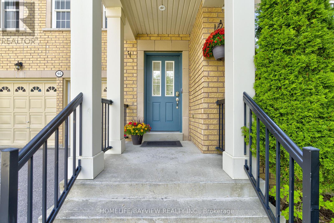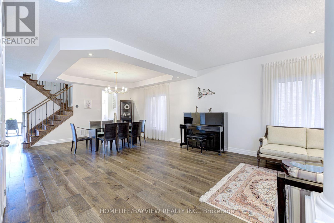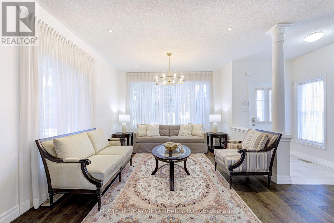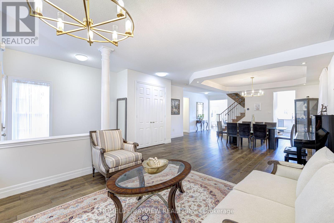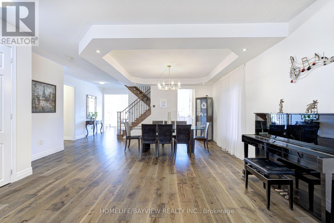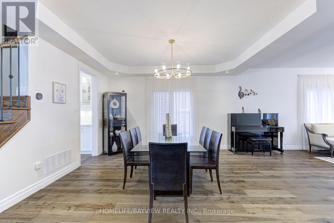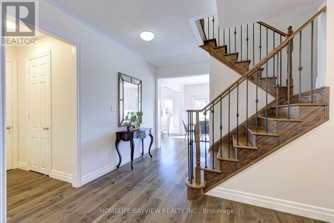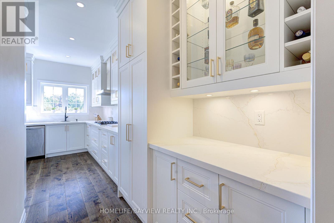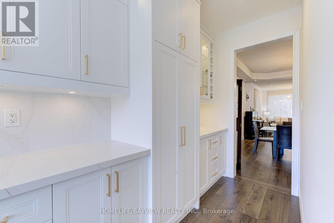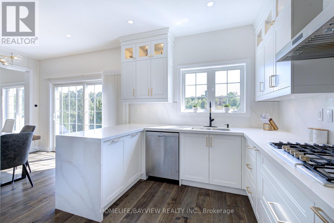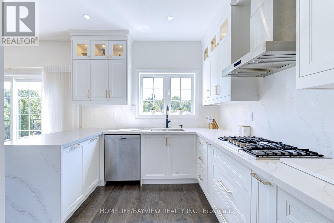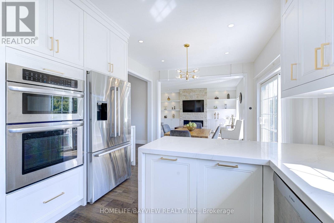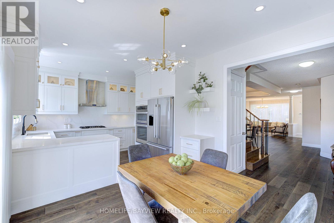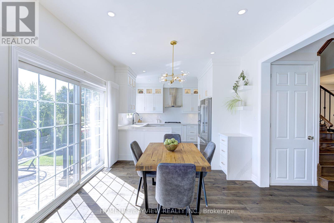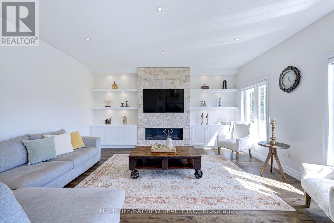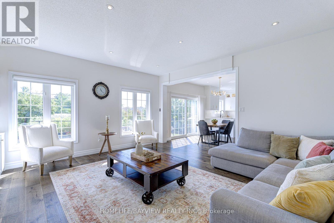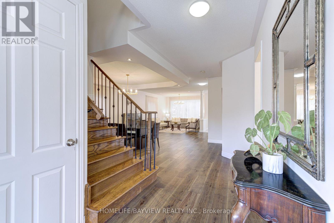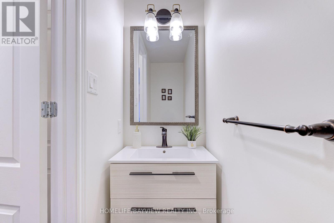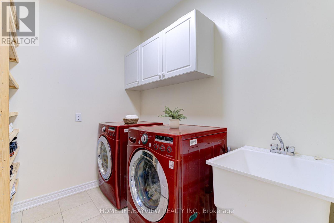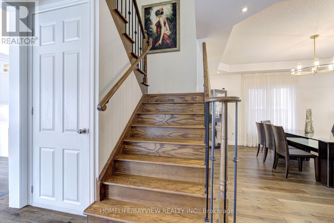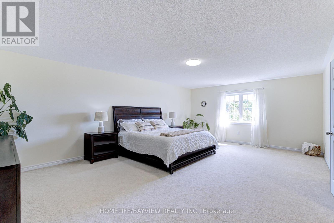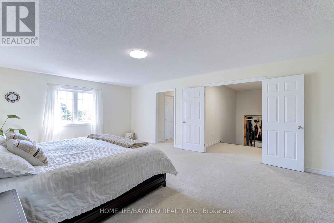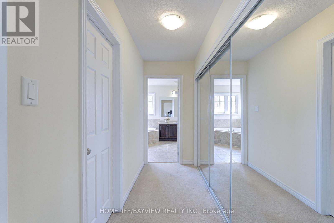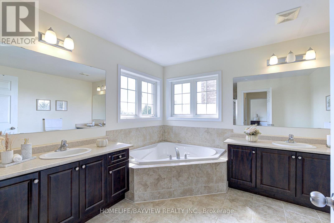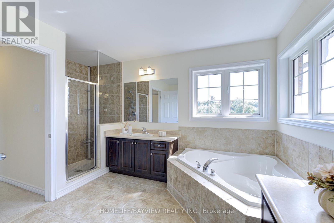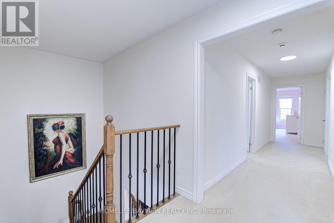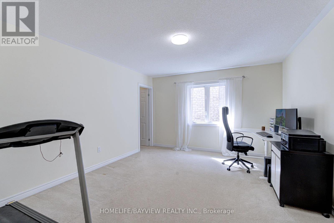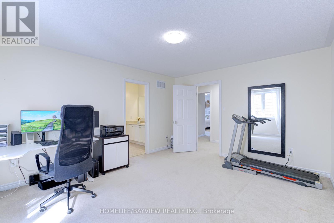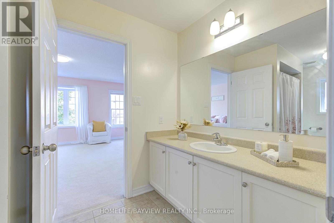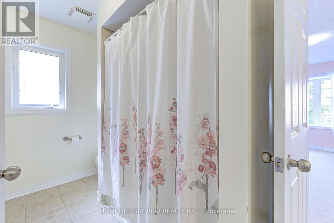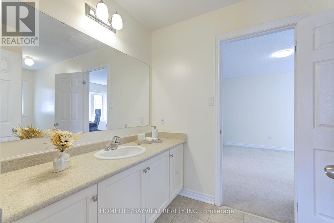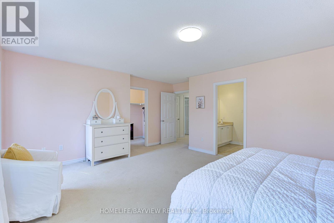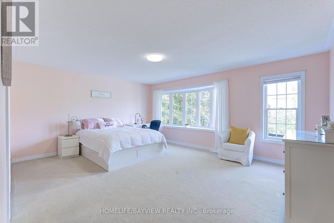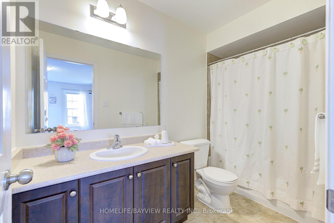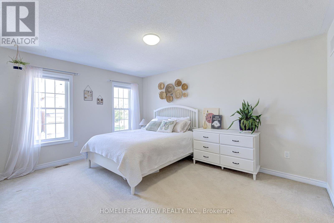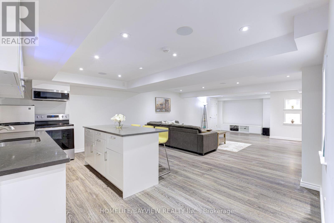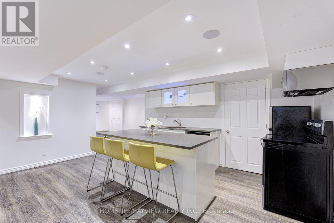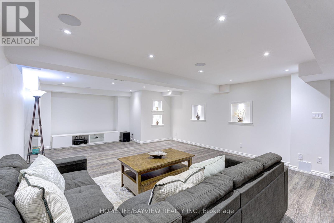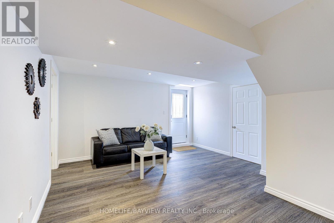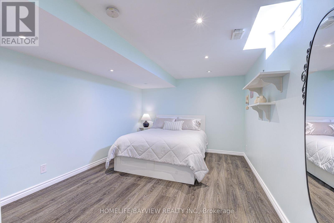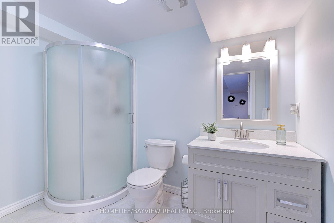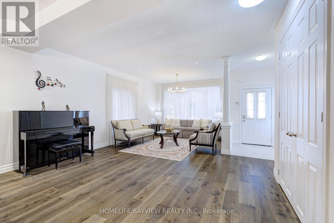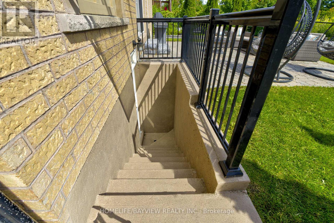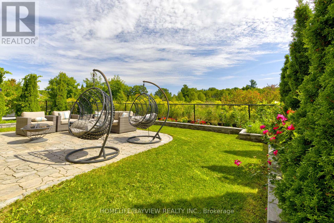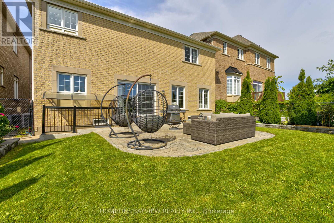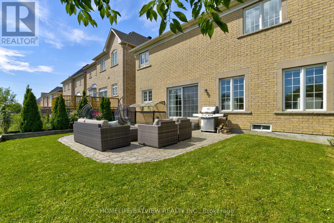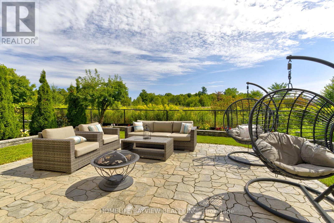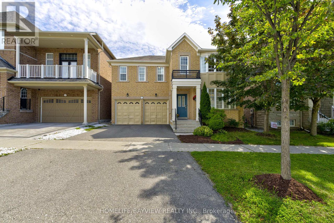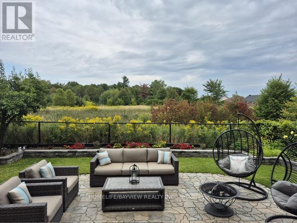95 Alpaca Drive Richmond Hill, Ontario L4E 0R1
$1,998,000
Premium Ravine Lot**** in Sought After Jefferson Neighbourhood *Nestled 4+2 Bedrooms, *** Walk Up Basement***Meticulously Maintained *Tons of Structural Upgrades: Airy Tall Ceilings*Open Concept Gourmet Kitchen Overlooks Beautiful Ravine *Tall Kitchen Cabinets, Stainless Steel Appliances *Hardwood Flooring on Ground Level, Lots Of Potlights,4 Large Bedrooms Surrounded by Hiking Trails & Parks *Top Ranking School Zone: Richmond Hill HS, St. Theresa HS *Public Transit, Shopping, Banks & Restaurants Are A Short Walk (Or Drive) To Yonge St ****Finished Walk-Up Basement W/Sep Entrances**** (id:24801)
Property Details
| MLS® Number | N12385920 |
| Property Type | Single Family |
| Community Name | Jefferson |
| Features | Ravine, In-law Suite |
| Parking Space Total | 2 |
Building
| Bathroom Total | 5 |
| Bedrooms Above Ground | 4 |
| Bedrooms Below Ground | 2 |
| Bedrooms Total | 6 |
| Age | 6 To 15 Years |
| Appliances | Central Vacuum, Dryer, Garage Door Opener, Stove, Washer, Window Coverings, Refrigerator |
| Basement Development | Finished |
| Basement Features | Walk-up |
| Basement Type | N/a (finished), N/a |
| Construction Style Attachment | Detached |
| Cooling Type | Central Air Conditioning |
| Exterior Finish | Brick |
| Fireplace Present | Yes |
| Flooring Type | Hardwood, Ceramic, Carpeted |
| Foundation Type | Concrete |
| Half Bath Total | 1 |
| Heating Fuel | Natural Gas |
| Heating Type | Forced Air |
| Stories Total | 2 |
| Size Interior | 3,000 - 3,500 Ft2 |
| Type | House |
| Utility Water | Municipal Water |
Parking
| Garage |
Land
| Acreage | No |
| Sewer | Sanitary Sewer |
| Size Depth | 98 Ft ,4 In |
| Size Frontage | 44 Ft ,3 In |
| Size Irregular | 44.3 X 98.4 Ft |
| Size Total Text | 44.3 X 98.4 Ft |
| Zoning Description | Residential |
Rooms
| Level | Type | Length | Width | Dimensions |
|---|---|---|---|---|
| Second Level | Primary Bedroom | 4.75 m | 6.92 m | 4.75 m x 6.92 m |
| Second Level | Bedroom 2 | 3.6 m | 4.54 m | 3.6 m x 4.54 m |
| Second Level | Bedroom 3 | 5.42 m | 4.39 m | 5.42 m x 4.39 m |
| Second Level | Bedroom 4 | 4.52 m | 3.84 m | 4.52 m x 3.84 m |
| Basement | Bedroom | 4.7 m | 3.2 m | 4.7 m x 3.2 m |
| Basement | Bedroom 2 | 3.4 m | 2.5 m | 3.4 m x 2.5 m |
| Basement | Great Room | 10 m | 5 m | 10 m x 5 m |
| Basement | Kitchen | 10 m | 5 m | 10 m x 5 m |
| Main Level | Living Room | 3.66 m | 5.85 m | 3.66 m x 5.85 m |
| Main Level | Dining Room | 5.21 m | 4.45 m | 5.21 m x 4.45 m |
| Main Level | Family Room | 4.88 m | 5.12 m | 4.88 m x 5.12 m |
| Main Level | Kitchen | 2.74 m | 3.99 m | 2.74 m x 3.99 m |
| Main Level | Eating Area | 3.44 m | 3.07 m | 3.44 m x 3.07 m |
https://www.realtor.ca/real-estate/28824753/95-alpaca-drive-richmond-hill-jefferson-jefferson
Contact Us
Contact us for more information
Sherry Rajabzadeh
Salesperson
505 Hwy 7 Suite 201
Thornhill, Ontario L3T 7T1
(905) 889-2200
(905) 889-3322


