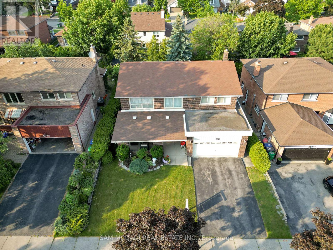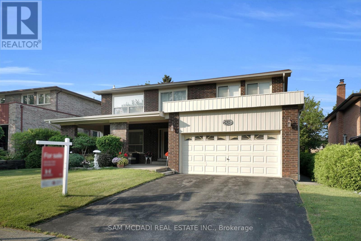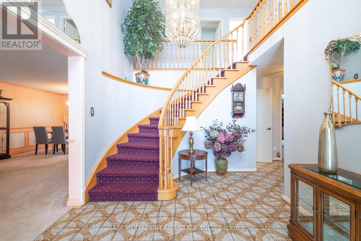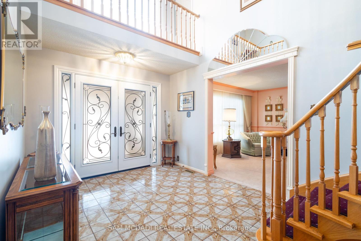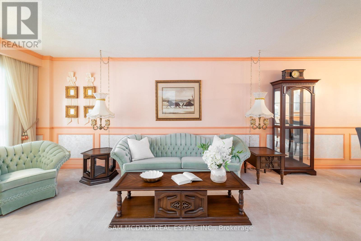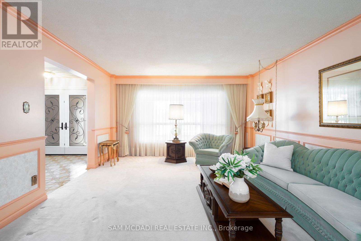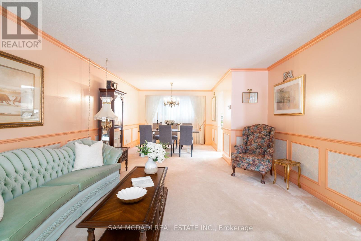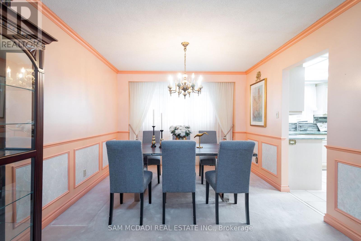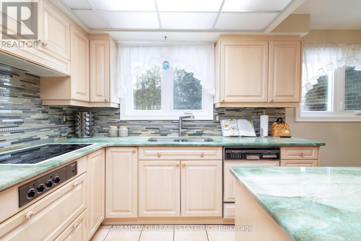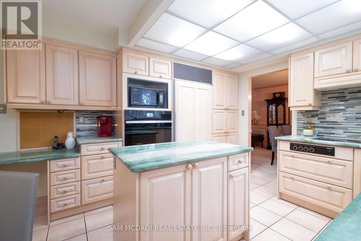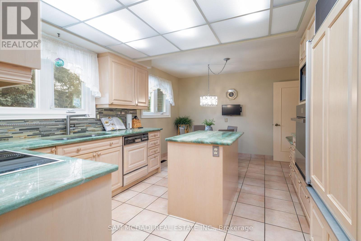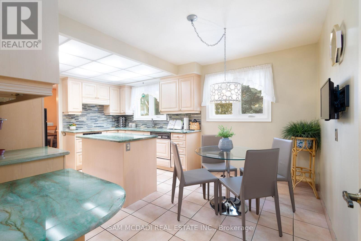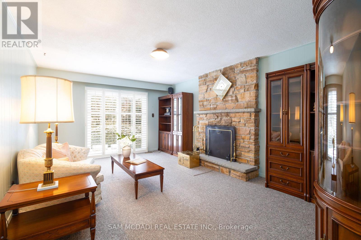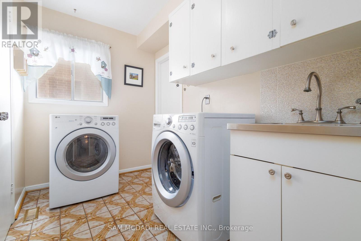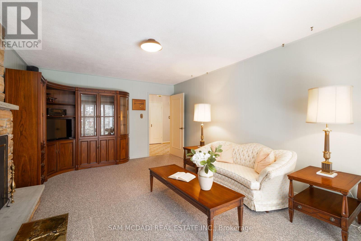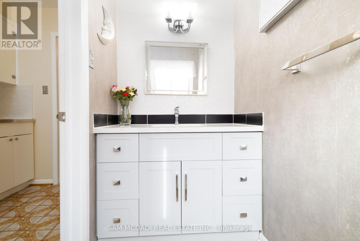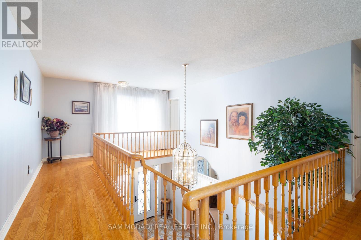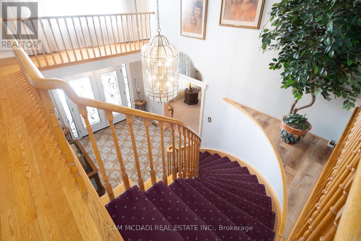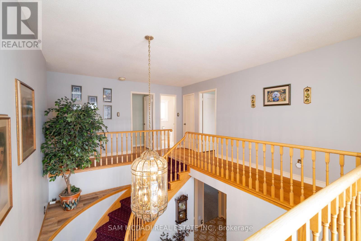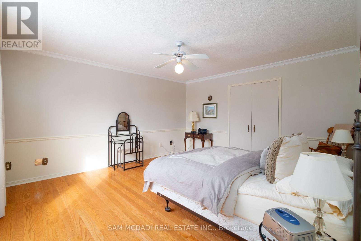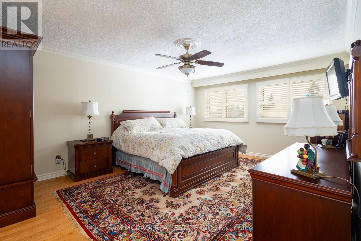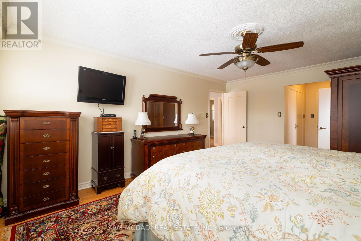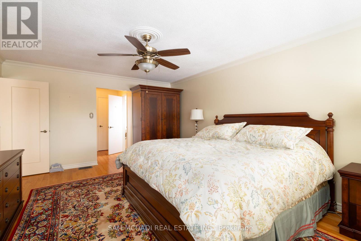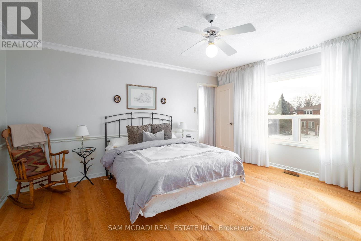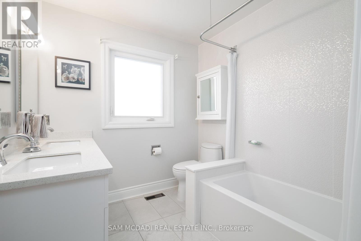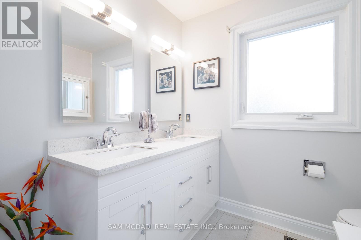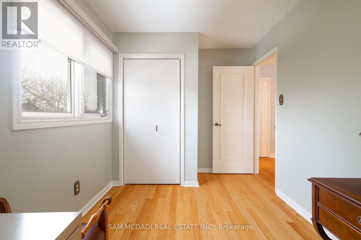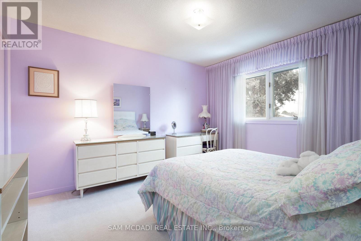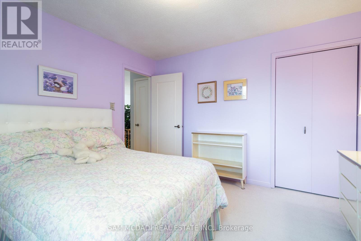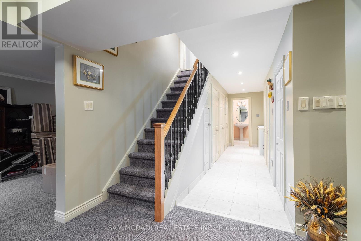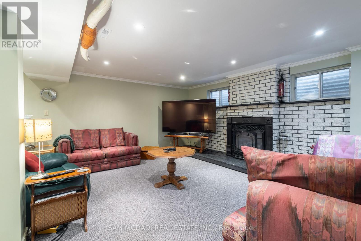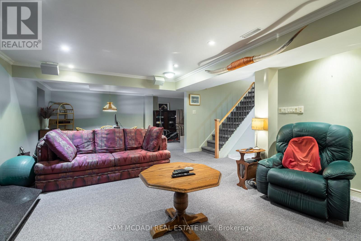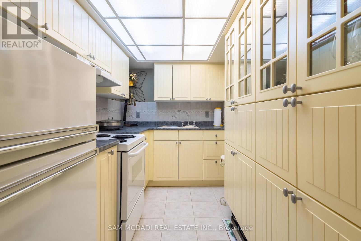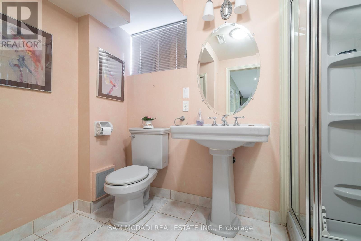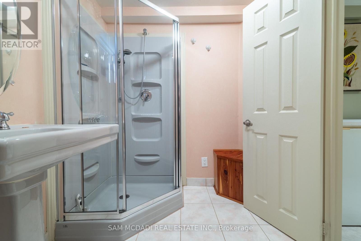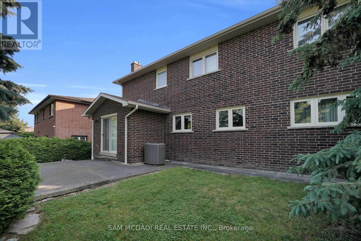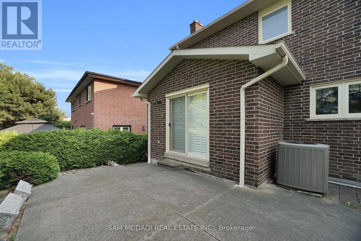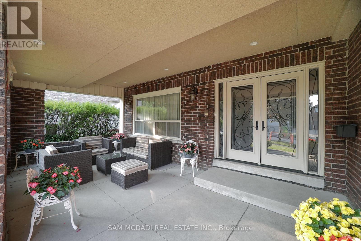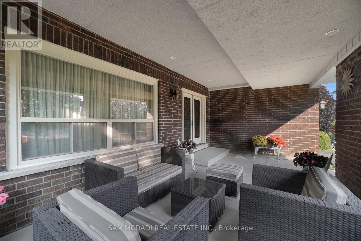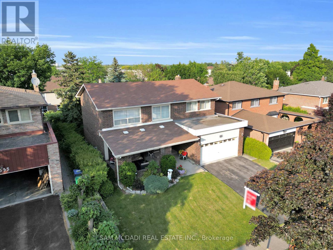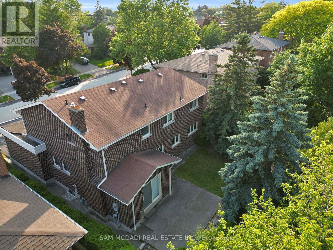2529 Claymore Crescent Mississauga, Ontario L5C 3A2
$1,498,000
Welcome to this charming and well-maintained 4-bedroom, 4-bathroom detached home in the desirable Erindale community, lovingly cared for by its original owner. The inviting enclosed porch opens into a spacious foyer with soaring ceilings. The main floor offers a bright living and dining area and a functional kitchen with built-in oven.The finished basement features a large recreation room with a cozy gas fireplace, a workshop, and a secondary kitchenperfect for extended family living. Recent updates include a renovated bathroom, furnace and A/C (2022), newer windows (approx. 4 years), and an owned hot water tank.With a double garage and solid structure, this move-in-ready home is a rare opportunity to enjoy a prime Erindale location and add your own personal touch. (id:24801)
Property Details
| MLS® Number | W12393866 |
| Property Type | Single Family |
| Community Name | Erindale |
| Parking Space Total | 4 |
Building
| Bathroom Total | 4 |
| Bedrooms Above Ground | 4 |
| Bedrooms Total | 4 |
| Appliances | Oven - Built-in, Blinds, Window Coverings |
| Basement Development | Finished |
| Basement Type | N/a (finished) |
| Construction Style Attachment | Detached |
| Cooling Type | Central Air Conditioning |
| Exterior Finish | Brick |
| Fireplace Present | Yes |
| Flooring Type | Carpeted, Hardwood |
| Foundation Type | Concrete |
| Half Bath Total | 1 |
| Heating Fuel | Natural Gas |
| Heating Type | Forced Air |
| Stories Total | 2 |
| Size Interior | 2,500 - 3,000 Ft2 |
| Type | House |
| Utility Water | Municipal Water |
Parking
| Garage |
Land
| Acreage | No |
| Sewer | Sanitary Sewer |
| Size Depth | 105 Ft ,7 In |
| Size Frontage | 58 Ft |
| Size Irregular | 58 X 105.6 Ft |
| Size Total Text | 58 X 105.6 Ft |
Rooms
| Level | Type | Length | Width | Dimensions |
|---|---|---|---|---|
| Second Level | Primary Bedroom | 5.47 m | 4.08 m | 5.47 m x 4.08 m |
| Second Level | Bedroom 2 | 4.65 m | 4.21 m | 4.65 m x 4.21 m |
| Second Level | Bedroom 3 | 3.71 m | 2.47 m | 3.71 m x 2.47 m |
| Second Level | Bedroom 4 | 3.59 m | 3.46 m | 3.59 m x 3.46 m |
| Basement | Recreational, Games Room | 8.79 m | 8.3 m | 8.79 m x 8.3 m |
| Main Level | Dining Room | 3.25 m | 3.22 m | 3.25 m x 3.22 m |
| Main Level | Living Room | 5.51 m | 4.14 m | 5.51 m x 4.14 m |
| Main Level | Family Room | 5.62 m | 3.94 m | 5.62 m x 3.94 m |
| Main Level | Kitchen | 5.04 m | 3.51 m | 5.04 m x 3.51 m |
https://www.realtor.ca/real-estate/28841732/2529-claymore-crescent-mississauga-erindale-erindale
Contact Us
Contact us for more information
Sam Allan Mcdadi
Salesperson
www.mcdadi.com/
www.facebook.com/SamMcdadi
twitter.com/mcdadi
www.linkedin.com/in/sammcdadi/
110 - 5805 Whittle Rd
Mississauga, Ontario L4Z 2J1
(905) 502-1500
(905) 502-1501
www.mcdadi.com
Dolores Hansen
Salesperson
110 - 5805 Whittle Rd
Mississauga, Ontario L4Z 2J1
(905) 502-1500
(905) 502-1501
www.mcdadi.com
Maryam Kermani
Salesperson
www.mcdadi.com/
110 - 5805 Whittle Rd
Mississauga, Ontario L4Z 2J1
(905) 502-1500
(905) 502-1501
www.mcdadi.com


