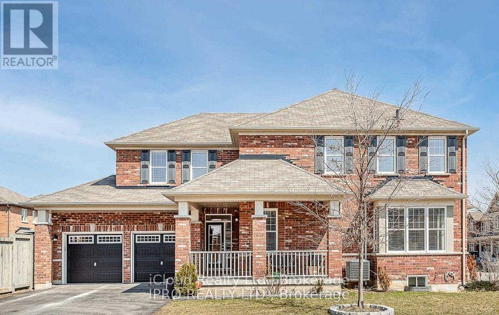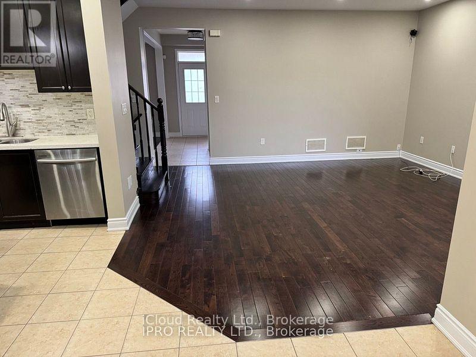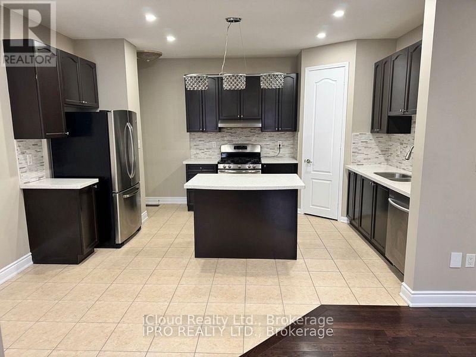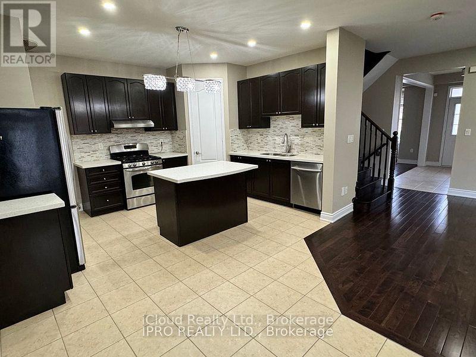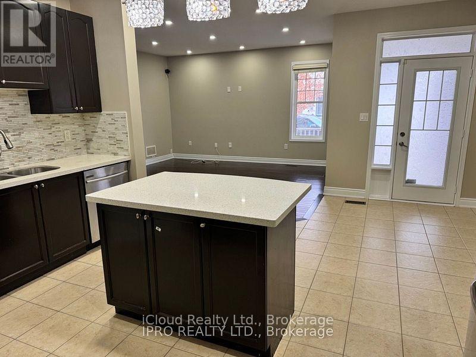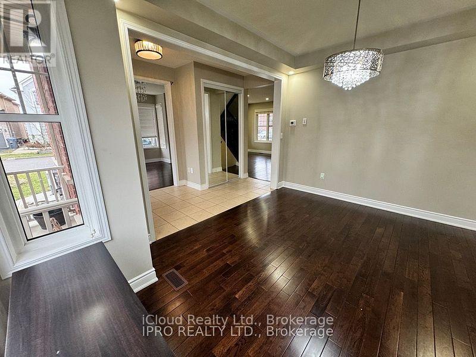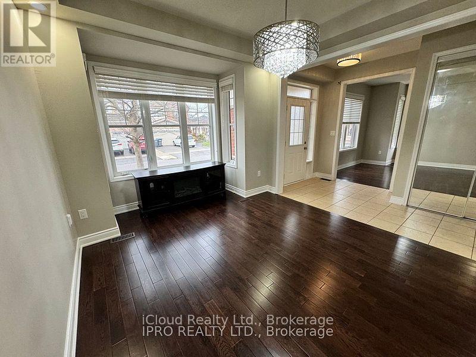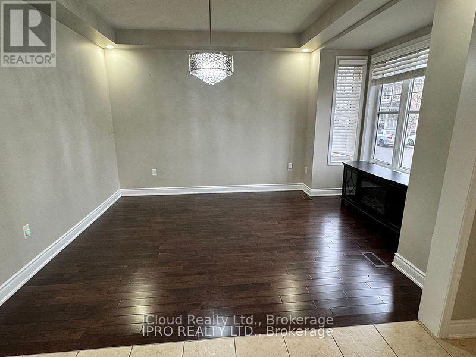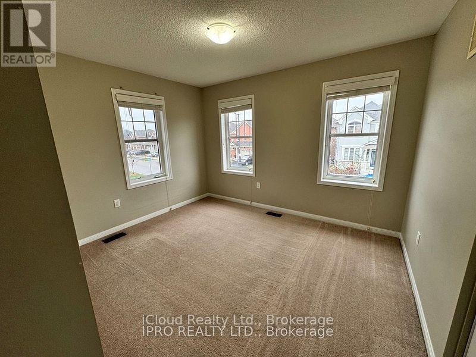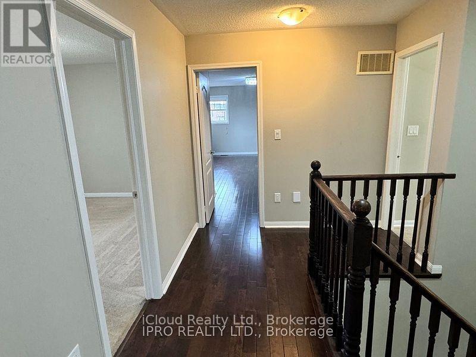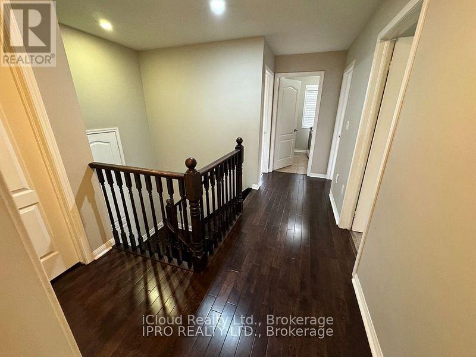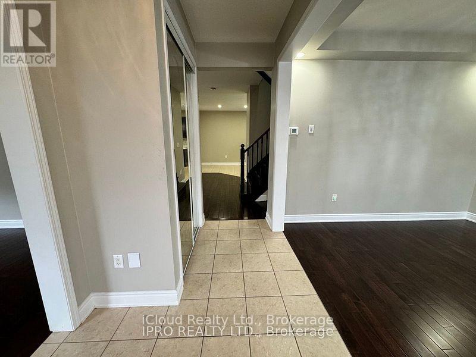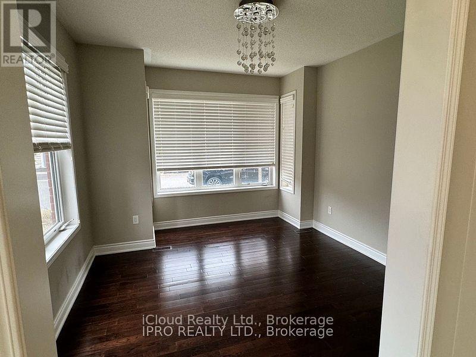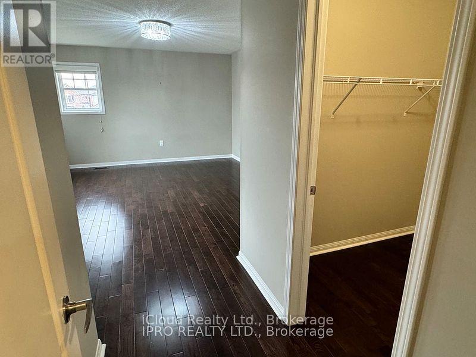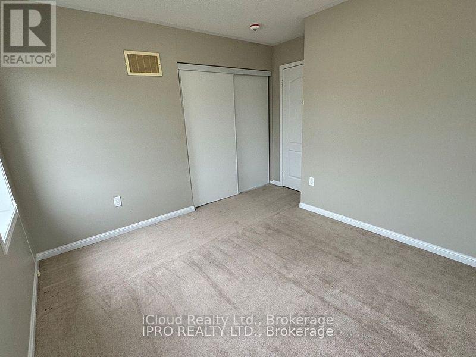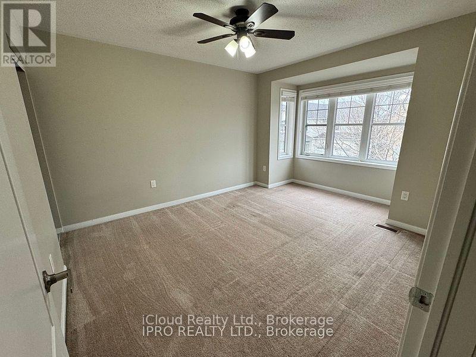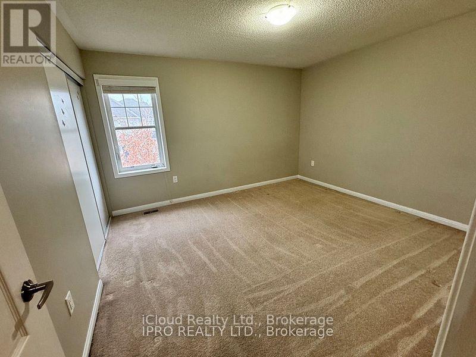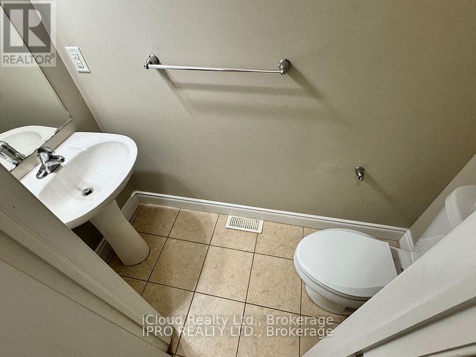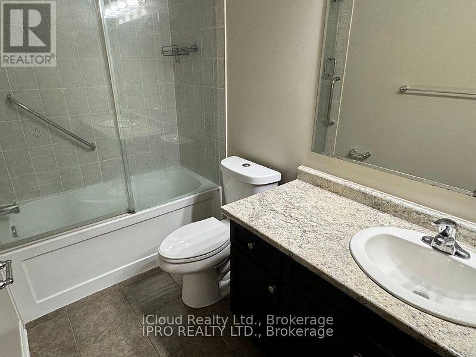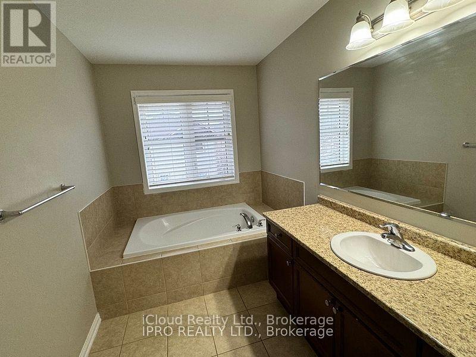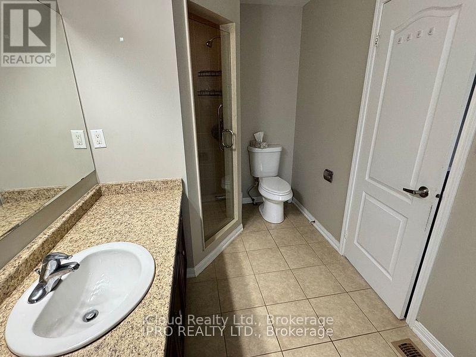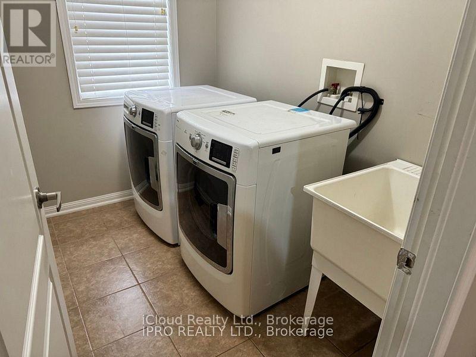14 Dublin Road Brampton, Ontario L7A 0T6
4 Bedroom
3 Bathroom
2,000 - 2,500 ft2
Central Air Conditioning
Forced Air
$3,250 Monthly
Beautiful Detached House For lease In mount Pleasant Area 4 Bedrooms, 2.5 Bath, 4 Car Driveway (No Sidewalk), Large Backyard Double Side Entrance To House. Main Floor With Separate Living, Dining& Spacious Family Room & Large Kitchen With SS Appliances, Large Pantry, 9 Ft Ceiling On Main With Floor, Hardwood Stair, Hardwood Floor on Main Floor. Upper Level Finish With Large Master Bedrooms With Full Ensuite & Large Closet. Large Size Bedrooms. Upper Level Laundry Basement Not Included In Rent. Near By All Amenities (school, Go Station, Transit, Library) (id:24801)
Property Details
| MLS® Number | W12387136 |
| Property Type | Single Family |
| Community Name | Northwest Brampton |
| Amenities Near By | Park, Public Transit, Schools |
| Features | In Suite Laundry |
| Parking Space Total | 4 |
Building
| Bathroom Total | 3 |
| Bedrooms Above Ground | 4 |
| Bedrooms Total | 4 |
| Age | 6 To 15 Years |
| Construction Style Attachment | Detached |
| Cooling Type | Central Air Conditioning |
| Exterior Finish | Brick |
| Flooring Type | Hardwood, Ceramic, Carpeted |
| Foundation Type | Concrete |
| Half Bath Total | 1 |
| Heating Fuel | Natural Gas |
| Heating Type | Forced Air |
| Stories Total | 2 |
| Size Interior | 2,000 - 2,500 Ft2 |
| Type | House |
| Utility Water | Municipal Water |
Parking
| Attached Garage | |
| Garage |
Land
| Acreage | No |
| Land Amenities | Park, Public Transit, Schools |
| Sewer | Sanitary Sewer |
| Size Depth | 94 Ft |
| Size Frontage | 45 Ft |
| Size Irregular | 45 X 94 Ft |
| Size Total Text | 45 X 94 Ft |
Rooms
| Level | Type | Length | Width | Dimensions |
|---|---|---|---|---|
| Second Level | Primary Bedroom | Measurements not available | ||
| Second Level | Bedroom 2 | Measurements not available | ||
| Second Level | Bedroom 3 | Measurements not available | ||
| Second Level | Bedroom 4 | Measurements not available | ||
| Main Level | Living Room | Measurements not available | ||
| Main Level | Dining Room | Measurements not available | ||
| Main Level | Family Room | Measurements not available | ||
| Main Level | Kitchen | Measurements not available | ||
| Main Level | Eating Area | Measurements not available |
Contact Us
Contact us for more information
Naveed Suleman
Salesperson
Icloud Realty Ltd.
1396 Don Mills Road Unit E101
Toronto, Ontario M3B 0A7
1396 Don Mills Road Unit E101
Toronto, Ontario M3B 0A7
(416) 364-4776


