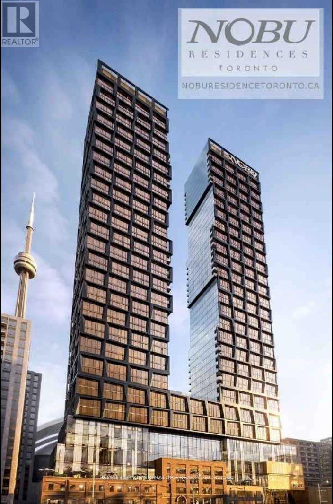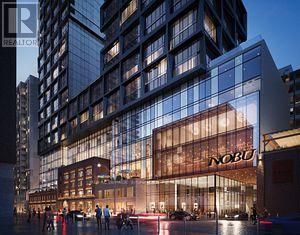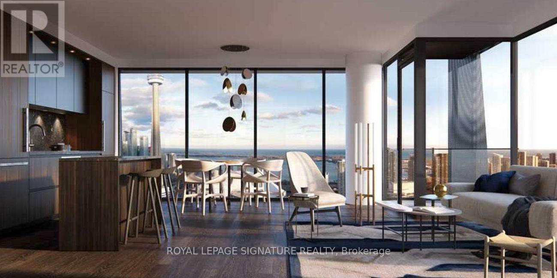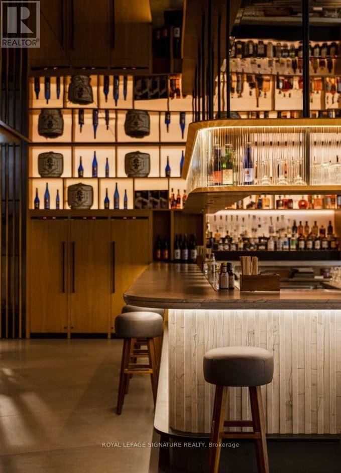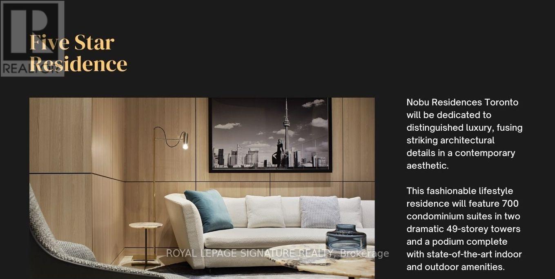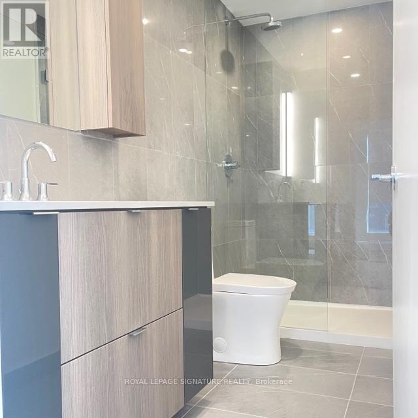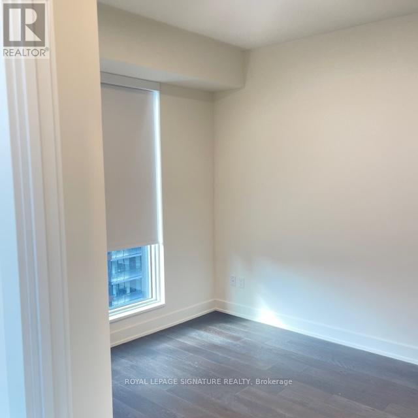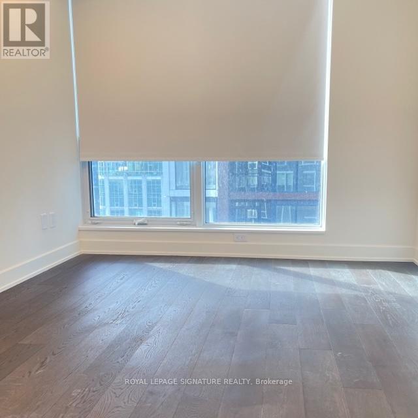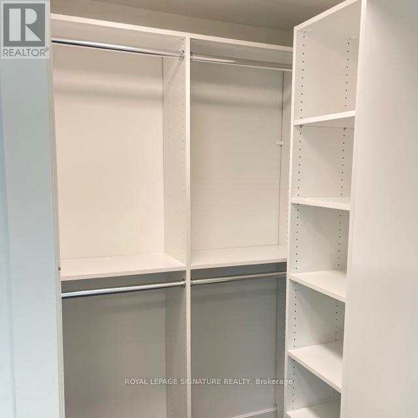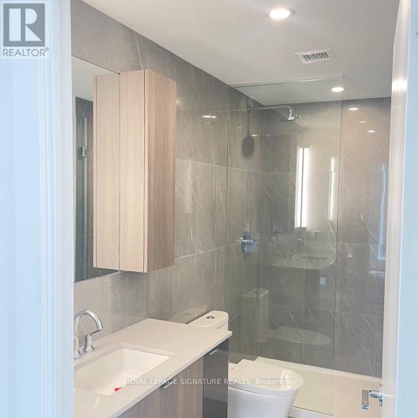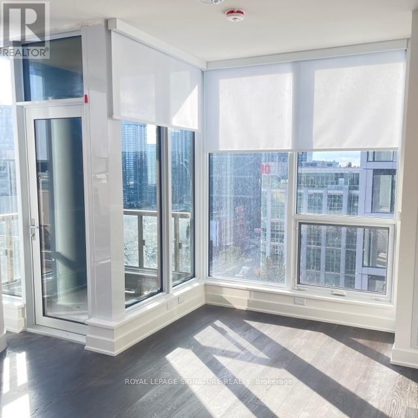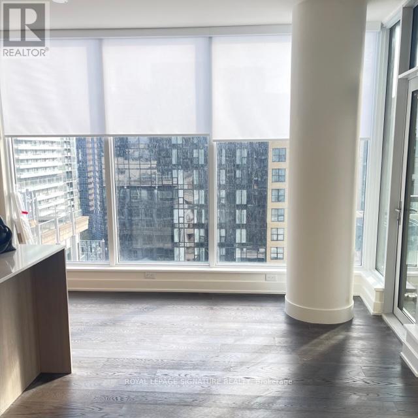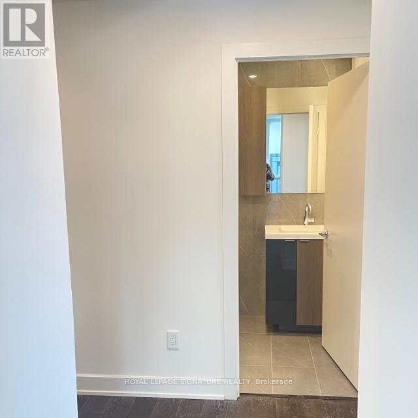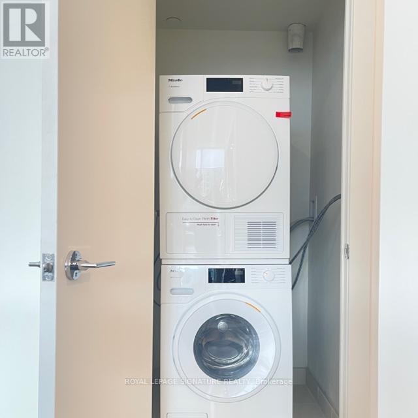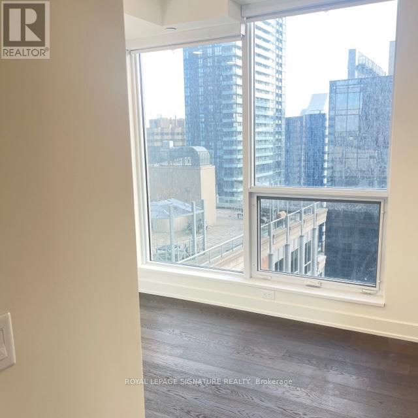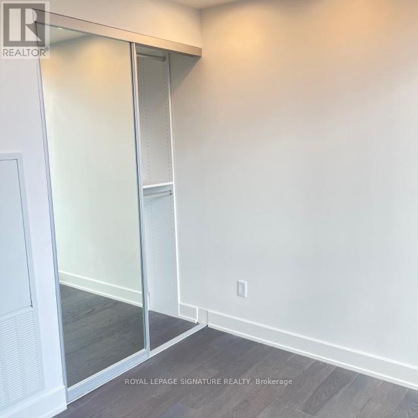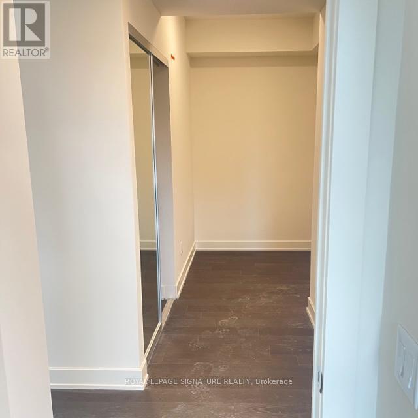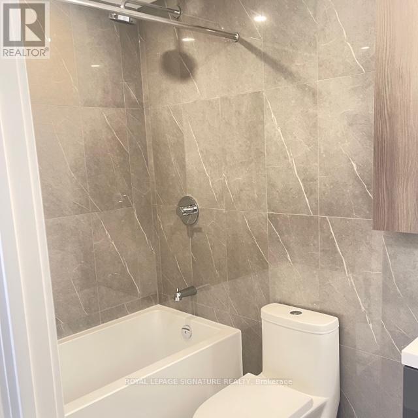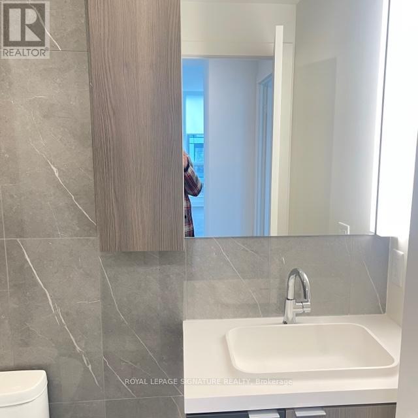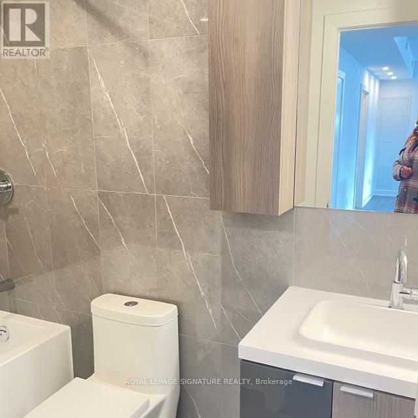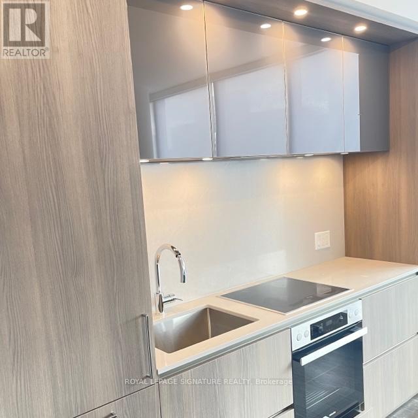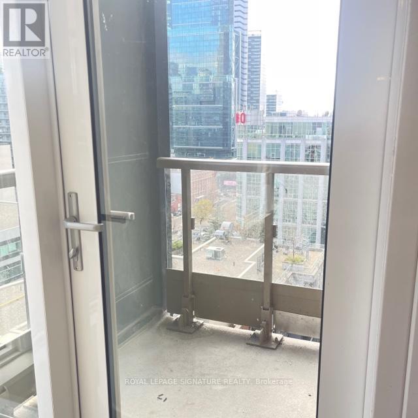1410 - 35 Mercer Street Toronto, Ontario M5V 3C6
$3,900 Monthly
Experience Luxury Living at Nobu Residences Welcome to Suite 1410 at the world-renowned Nobu Residences, a stunning 2 Bedroom + Den and 1 Parking, 2 Bathroom southwest corner unit with parking and a private balcony. Offering 890 sq.ft. of total space (862 sq. ft. interior + 28 sq. ft. exterior)The open-concept layout features floor-to-ceiling windows, 9 ft ceilings, and a sleek modern kitchen with a Miele integrated appliance package. Bedrooms include custom closet organizers, while both spa-inspired bathrooms showcase upgraded fixtures and elegant finishes. Toronto's Entertainment District, steps from the Nobu restaurant, King West, CN Tower, Rogers Centre, and the Waterfront, this address boasts a Walk Score of 99 and Transit Score of 100. Residents enjoy exclusive 5-star amenities including a rooftop terrace, fitness and yoga studios, hot tub, business lounge, and 24-hour concierge. (id:24801)
Property Details
| MLS® Number | C12399319 |
| Property Type | Single Family |
| Community Name | Waterfront Communities C1 |
| Amenities Near By | Public Transit |
| Community Features | Pet Restrictions |
| Features | Balcony, Carpet Free |
| Parking Space Total | 1 |
Building
| Bathroom Total | 2 |
| Bedrooms Above Ground | 2 |
| Bedrooms Below Ground | 1 |
| Bedrooms Total | 3 |
| Amenities | Security/concierge, Exercise Centre, Recreation Centre |
| Appliances | Garage Door Opener Remote(s), Intercom |
| Cooling Type | Central Air Conditioning |
| Exterior Finish | Brick |
| Flooring Type | Laminate |
| Heating Fuel | Natural Gas |
| Heating Type | Forced Air |
| Size Interior | 800 - 899 Ft2 |
| Type | Apartment |
Parking
| Underground | |
| Garage |
Land
| Acreage | No |
| Land Amenities | Public Transit |
Rooms
| Level | Type | Length | Width | Dimensions |
|---|---|---|---|---|
| Main Level | Living Room | Measurements not available | ||
| Main Level | Dining Room | Measurements not available | ||
| Main Level | Kitchen | Measurements not available | ||
| Main Level | Primary Bedroom | Measurements not available | ||
| Main Level | Bedroom 2 | Measurements not available | ||
| Main Level | Den | Measurements not available |
Contact Us
Contact us for more information
Nicole Jean-Pierre
Salesperson
www.jeanpierrehomes.com/
8 Sampson Mews Suite 201 The Shops At Don Mills
Toronto, Ontario M3C 0H5
(416) 443-0300
(416) 443-8619


