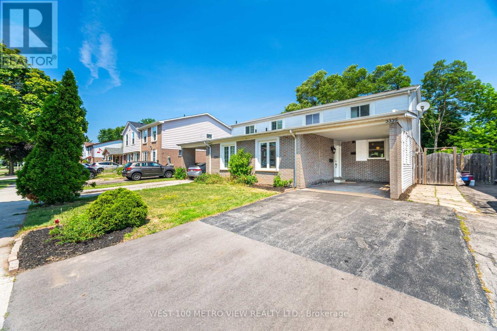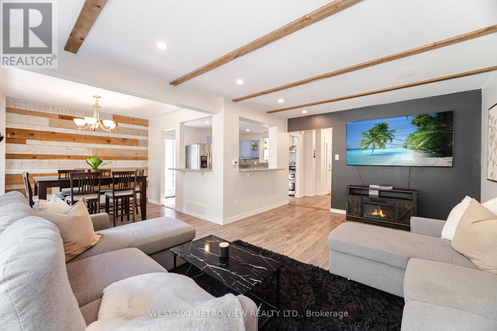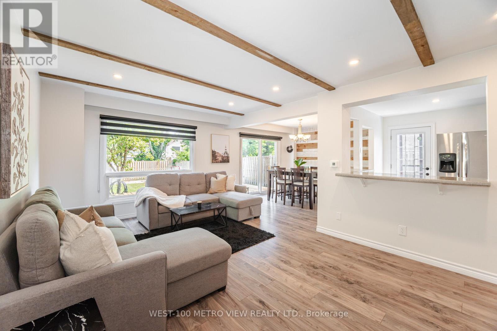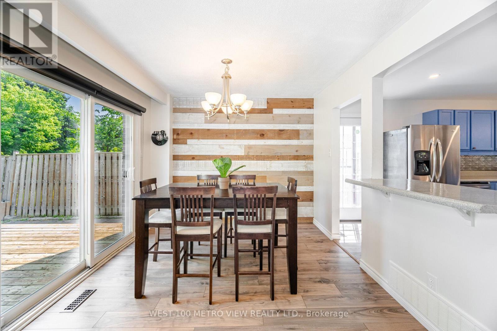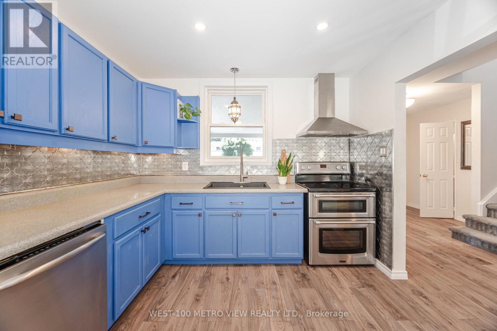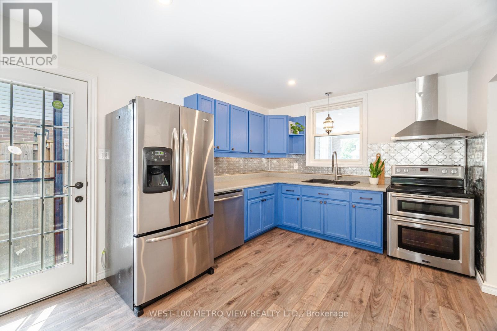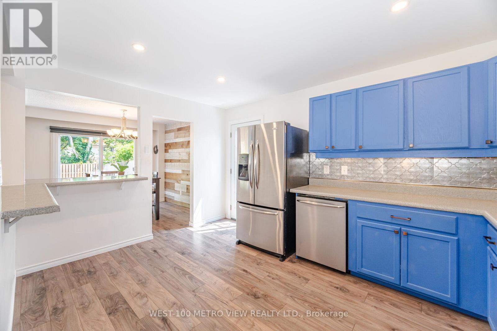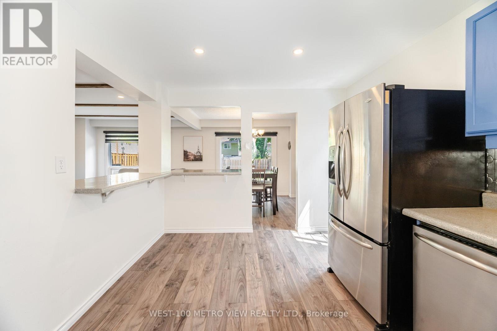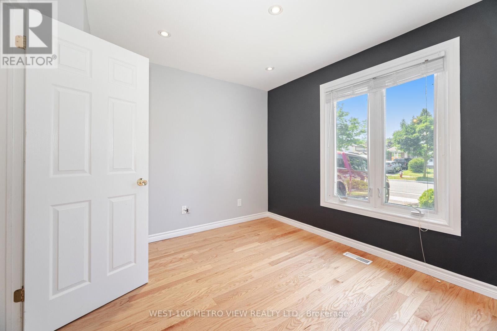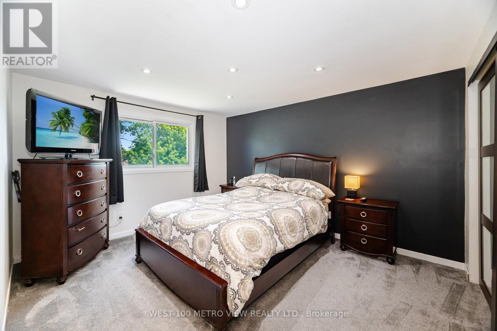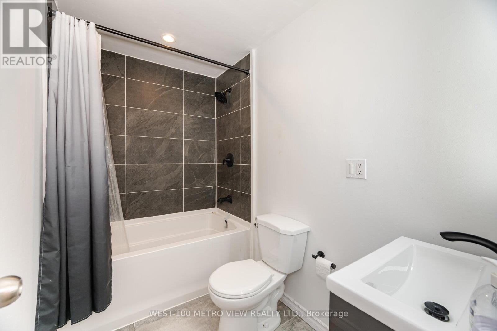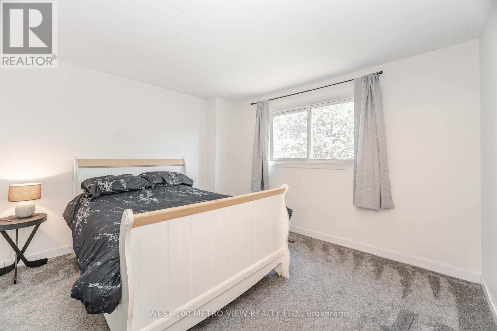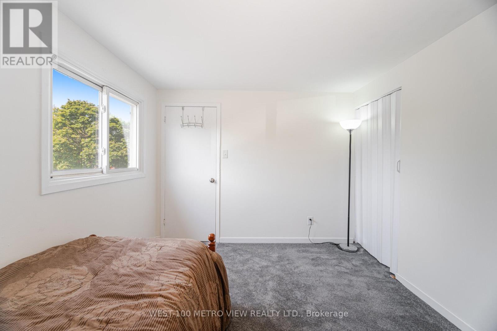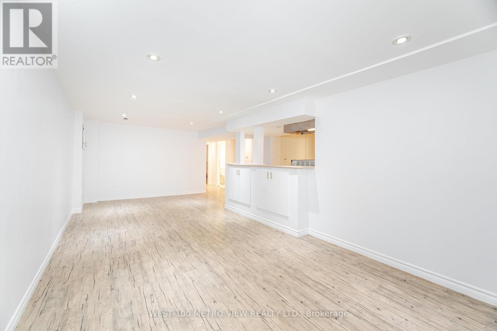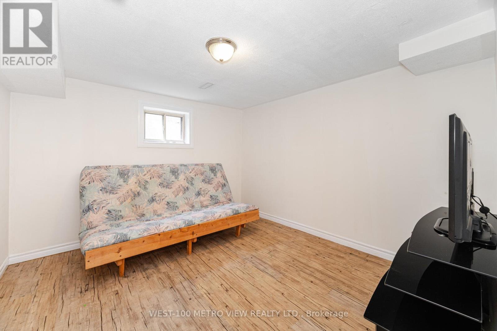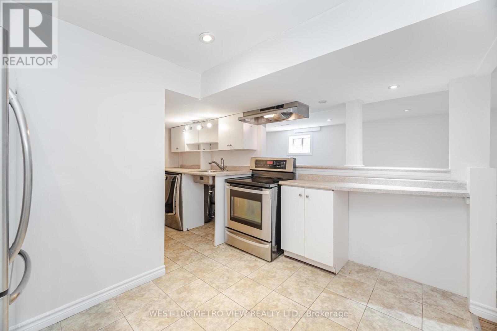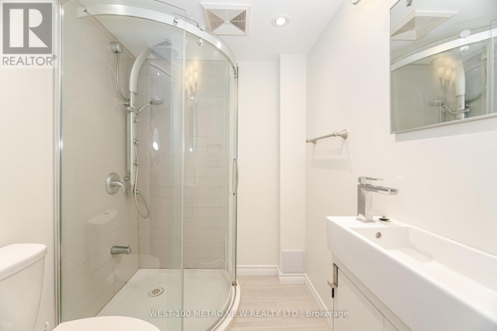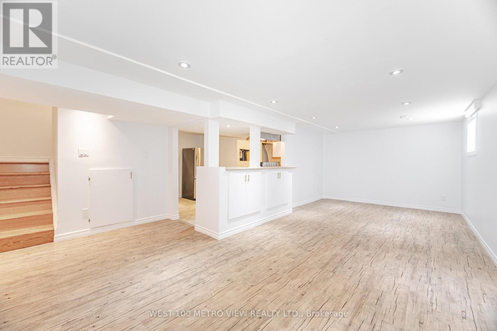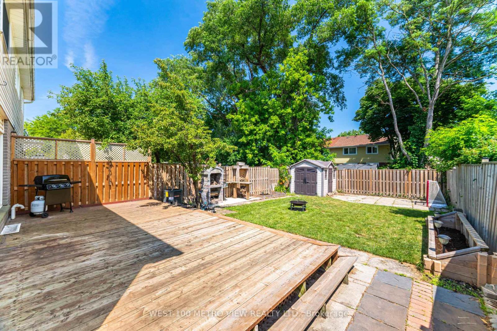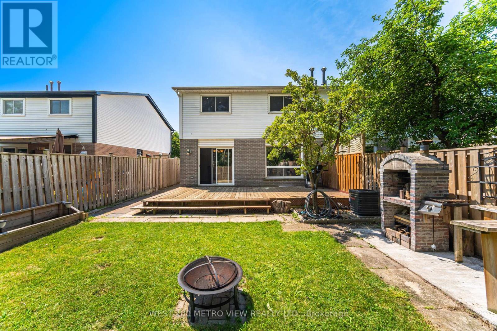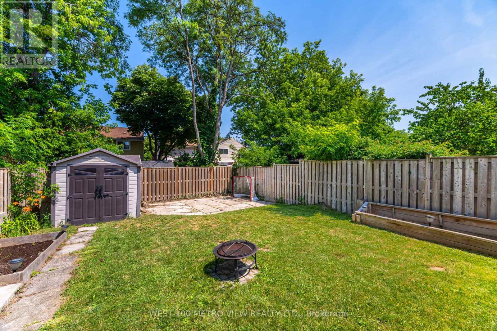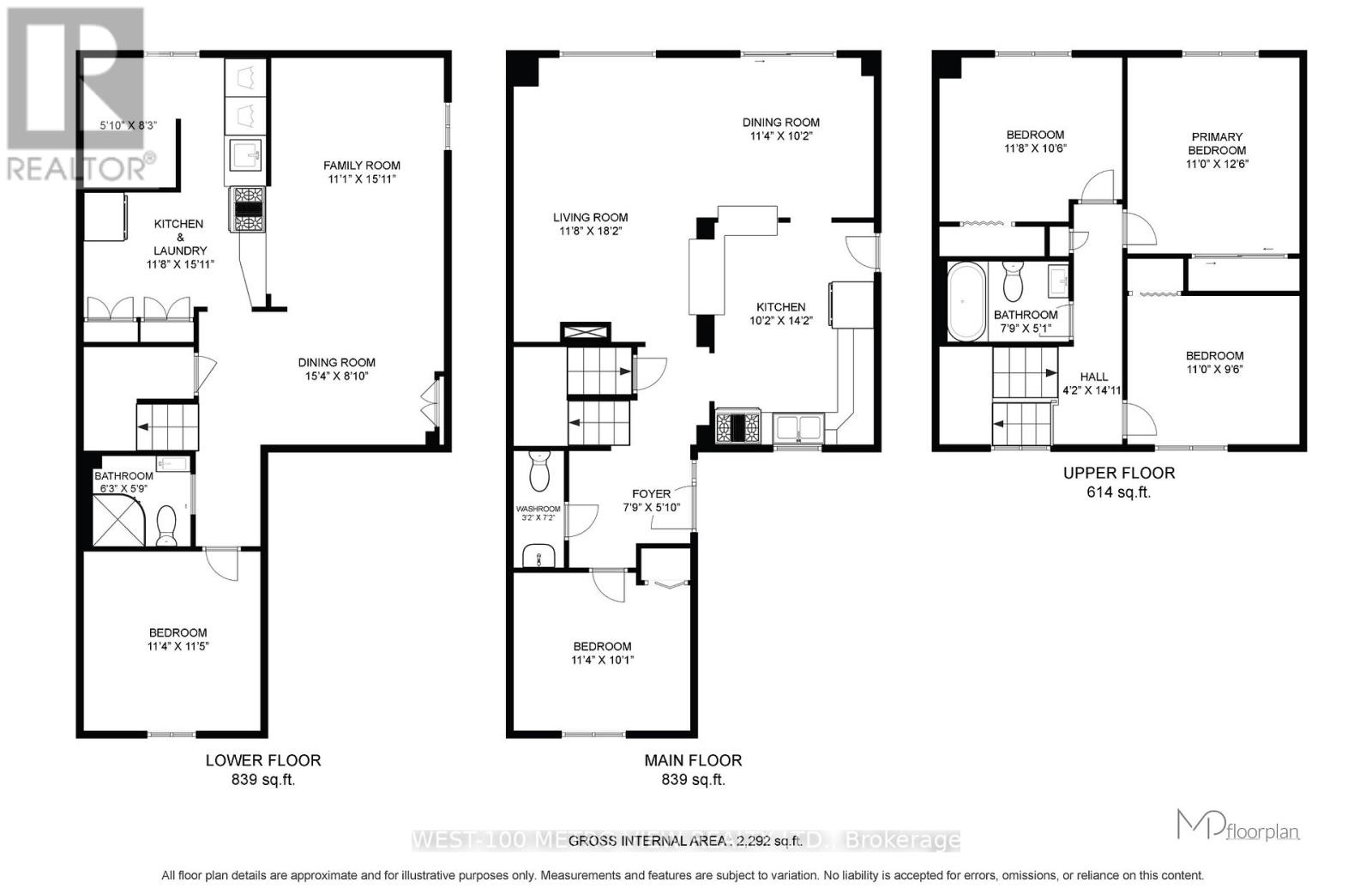3339 Mainsail Crescent Mississauga, Ontario L5L 1H3
$919,900
Welcome to this spacious 4+1 bedroom, 3 bathroom home nestled in the heart of the highly sought-after Erin Mills area. This Excellent floor plan is perfect for families. Beautiful open concept main floor with Living and Dining areas make this home amazing for entertaining. Walk-out to your large private fenced yard with newer deck and outdoor brick wood stove ideal for summer gatherings. Main floor also offers a front facing bonus room that can be a forth bedroom or well appointed office space. The Upper Level boasts Three generously sized bedrooms and a newly finished bathroom. The lower level offers an In-Law Suite with extra bedroom, Kitchen, full bathroom and living space perfect for multi-generational living. Great family friendly street with extra wide driveway that easily accommodates large vehicles. Indulge in first-class amenities with top rated restaurants, shops and grocery stores making everyday errands an absolute breeze. Experience quick and easy highway access with HWYs 403 & QEW being only a short drive away making transportation effortless. You don't want to miss out on this opportunity to get into a beautiful neighbourhood. Just Move In and Enjoy! (id:24801)
Property Details
| MLS® Number | W12393380 |
| Property Type | Single Family |
| Community Name | Erin Mills |
| Parking Space Total | 3 |
Building
| Bathroom Total | 3 |
| Bedrooms Above Ground | 4 |
| Bedrooms Below Ground | 1 |
| Bedrooms Total | 5 |
| Appliances | Water Heater, All, Window Coverings |
| Basement Development | Finished |
| Basement Type | N/a (finished) |
| Construction Style Attachment | Semi-detached |
| Cooling Type | Central Air Conditioning |
| Exterior Finish | Brick |
| Flooring Type | Linoleum, Ceramic, Parquet |
| Foundation Type | Unknown |
| Half Bath Total | 1 |
| Heating Fuel | Natural Gas |
| Heating Type | Forced Air |
| Stories Total | 2 |
| Size Interior | 1,100 - 1,500 Ft2 |
| Type | House |
| Utility Water | Municipal Water |
Parking
| Carport | |
| No Garage |
Land
| Acreage | No |
| Sewer | Sanitary Sewer |
| Size Depth | 125 Ft ,2 In |
| Size Frontage | 30 Ft ,1 In |
| Size Irregular | 30.1 X 125.2 Ft |
| Size Total Text | 30.1 X 125.2 Ft |
Rooms
| Level | Type | Length | Width | Dimensions |
|---|---|---|---|---|
| Lower Level | Living Room | 3.38 m | 4.85 m | 3.38 m x 4.85 m |
| Lower Level | Kitchen | 3.56 m | 4.85 m | 3.56 m x 4.85 m |
| Lower Level | Bedroom 5 | 3.45 m | 3.48 m | 3.45 m x 3.48 m |
| Lower Level | Dining Room | 4.67 m | 2.69 m | 4.67 m x 2.69 m |
| Main Level | Foyer | 2.36 m | 1.78 m | 2.36 m x 1.78 m |
| Main Level | Kitchen | 3.1 m | 4.32 m | 3.1 m x 4.32 m |
| Main Level | Dining Room | 3.45 m | 3.1 m | 3.45 m x 3.1 m |
| Main Level | Living Room | 3.56 m | 5.54 m | 3.56 m x 5.54 m |
| Main Level | Bedroom 4 | 3.45 m | 3.07 m | 3.45 m x 3.07 m |
| Upper Level | Primary Bedroom | 3.35 m | 3.81 m | 3.35 m x 3.81 m |
| Upper Level | Bedroom 2 | 3.56 m | 3.2 m | 3.56 m x 3.2 m |
| Upper Level | Bedroom 3 | 3.35 m | 2.9 m | 3.35 m x 2.9 m |
https://www.realtor.ca/real-estate/28840645/3339-mainsail-crescent-mississauga-erin-mills-erin-mills
Contact Us
Contact us for more information
Megan Tavares
Salesperson
129 Fairview Road West
Mississauga, Ontario L5B 1K7
(905) 238-8336
(905) 238-0020



