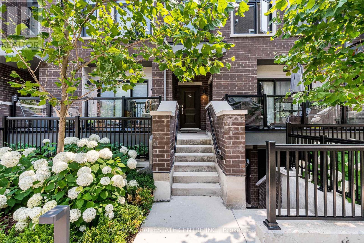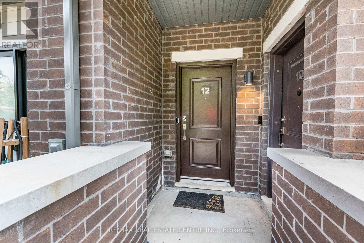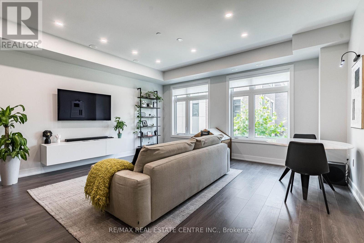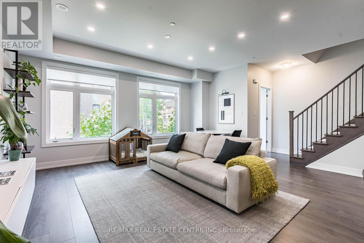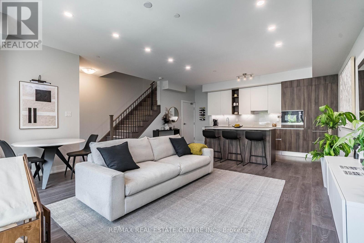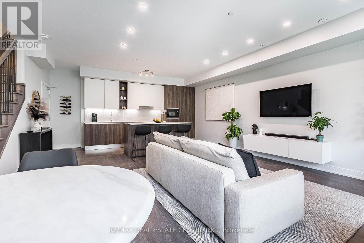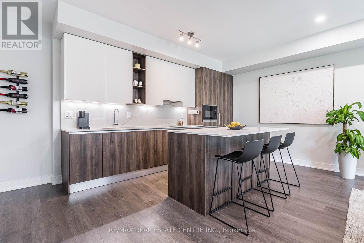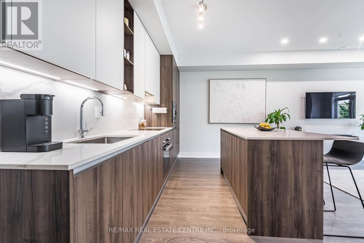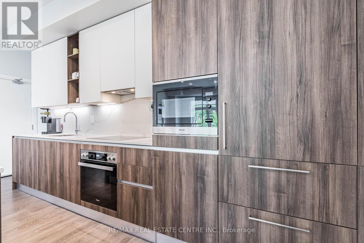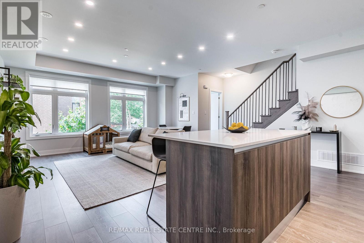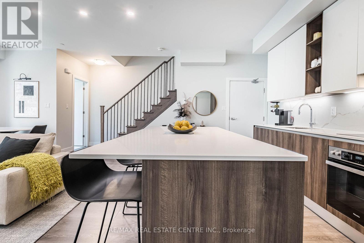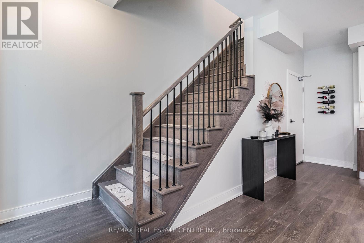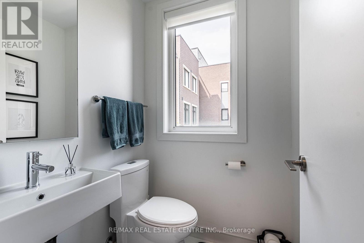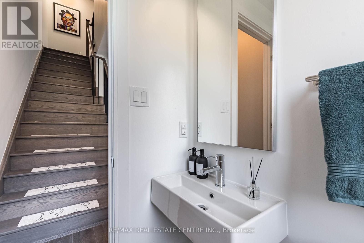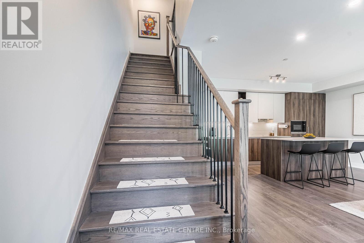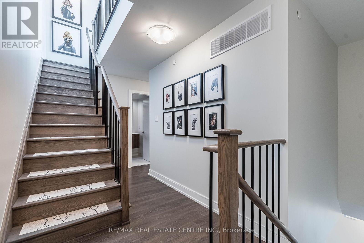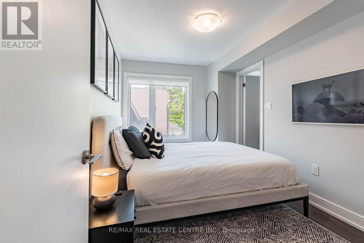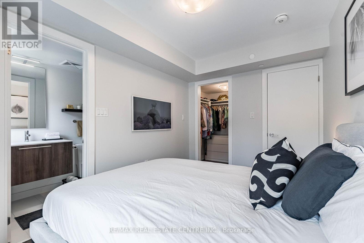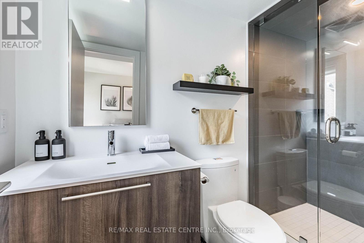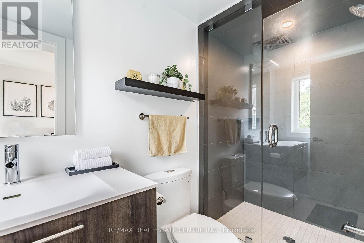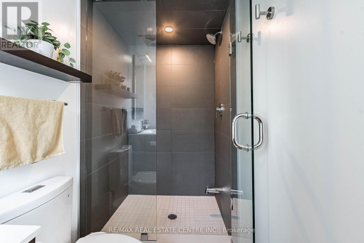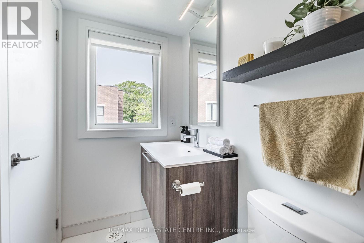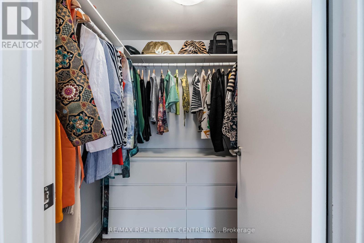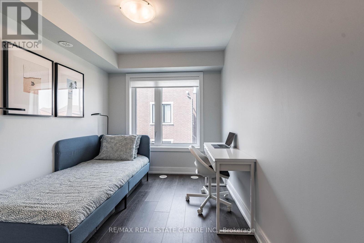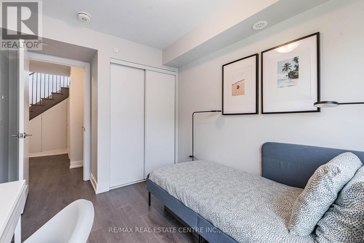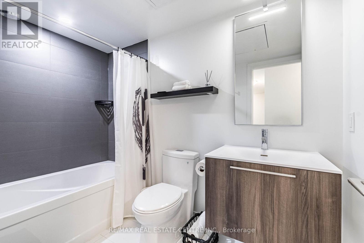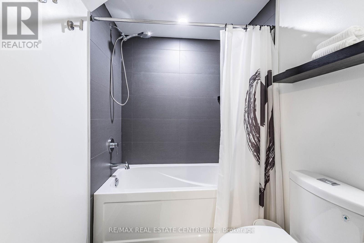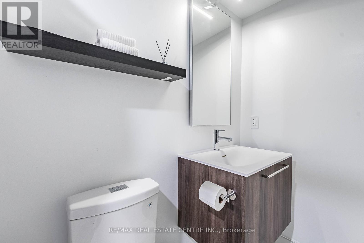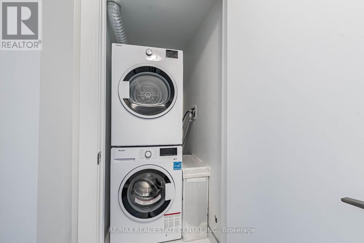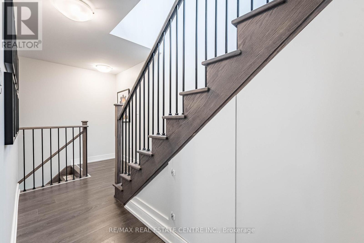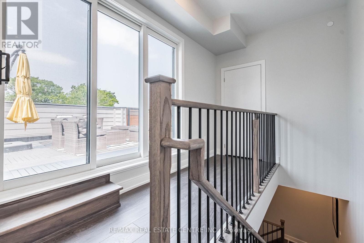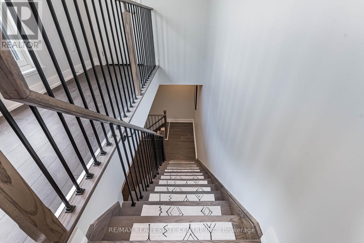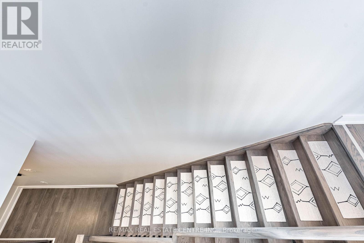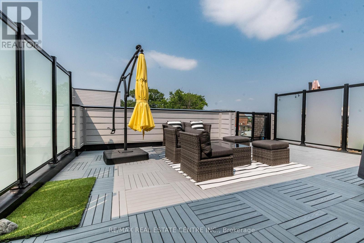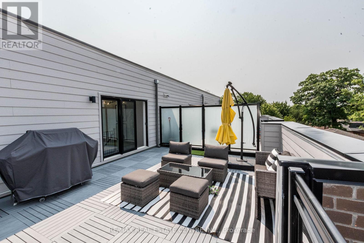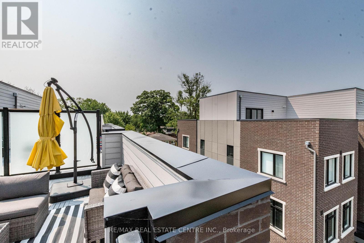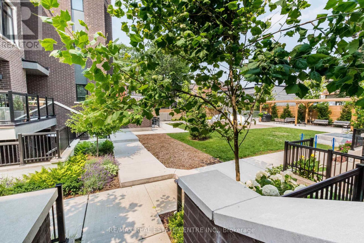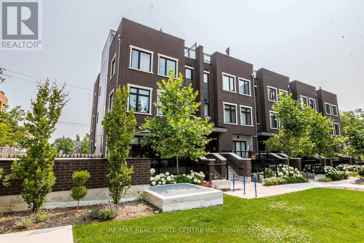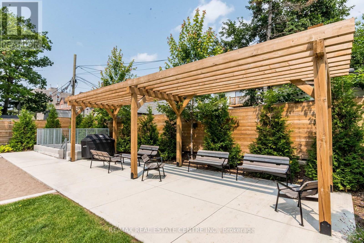12 - 66 Long Branch Avenue Toronto, Ontario M8W 3J4
$879,000Maintenance, Common Area Maintenance, Insurance, Parking
$818.33 Monthly
Maintenance, Common Area Maintenance, Insurance, Parking
$818.33 MonthlyDiscover this stunningly upgraded townhouse offering 2 spacious bedrooms, 3 modern bathrooms, and convenient parking. Perfectly situated just south of Lake Shore, steps from the waterfront, this residence combines urban convenience with a serene lakeside lifestyle. Step inside and be captivated by: Designer Scavolini kitchen with sleek finishes for the modern chef. Soaring 9-foot ceilings and sun-filled, west-facing windows overlooking a tranquil private courtyard. A spacious 1,400+ sq. ft., three-level layout designed for comfort and flow. An impressive 400 sw. ft. private rooftop terrace, perfect for entertaining, relaxing or enjoying sunset views. Spa-inspired bathrooms with premium porcelain tiles. This home offers the ultimate blend of sophisticated design, natural light, and contemporary luxury-all in one of the city's most desirable waterfront communities. (id:24801)
Property Details
| MLS® Number | W12393835 |
| Property Type | Single Family |
| Community Name | Long Branch |
| Amenities Near By | Park, Public Transit, Schools |
| Community Features | Pets Allowed With Restrictions |
| Equipment Type | Water Heater |
| Parking Space Total | 1 |
| Rental Equipment Type | Water Heater |
| Structure | Patio(s), Porch |
| View Type | View |
Building
| Bathroom Total | 3 |
| Bedrooms Above Ground | 2 |
| Bedrooms Total | 2 |
| Age | 0 To 5 Years |
| Amenities | Visitor Parking |
| Appliances | Dishwasher, Dryer, Microwave, Oven, Washer, Refrigerator |
| Basement Type | None |
| Cooling Type | Central Air Conditioning |
| Exterior Finish | Brick |
| Flooring Type | Laminate |
| Half Bath Total | 1 |
| Heating Fuel | Natural Gas |
| Heating Type | Forced Air |
| Stories Total | 3 |
| Size Interior | 1,400 - 1,599 Ft2 |
| Type | Row / Townhouse |
Parking
| Underground | |
| Garage |
Land
| Acreage | No |
| Land Amenities | Park, Public Transit, Schools |
| Landscape Features | Landscaped |
Rooms
| Level | Type | Length | Width | Dimensions |
|---|---|---|---|---|
| Second Level | Primary Bedroom | 4.05 m | 2.59 m | 4.05 m x 2.59 m |
| Second Level | Bedroom 2 | 3.5 m | 2.43 m | 3.5 m x 2.43 m |
| Third Level | Other | 6.76 m | 5.21 m | 6.76 m x 5.21 m |
| Main Level | Living Room | 6.49 m | 4.8 m | 6.49 m x 4.8 m |
| Main Level | Dining Room | 6.49 m | 4.8 m | 6.49 m x 4.8 m |
| Main Level | Kitchen | 5.33 m | 2.6 m | 5.33 m x 2.6 m |
https://www.realtor.ca/real-estate/28841725/12-66-long-branch-avenue-toronto-long-branch-long-branch
Contact Us
Contact us for more information
Paul Sanghera
Salesperson
www.paul-homes.com/
1140 Burnhamthorpe Rd W #141-A
Mississauga, Ontario L5C 4E9
(905) 270-2000
(905) 270-0047
Lyndsey Brown
Salesperson
1140 Burnhamthorpe Rd W #141-A
Mississauga, Ontario L5C 4E9
(905) 270-2000
(905) 270-0047


