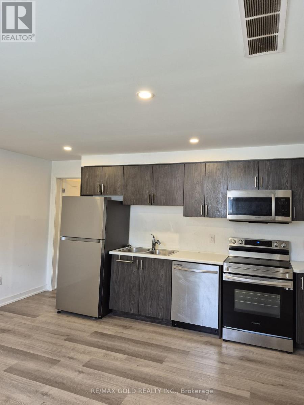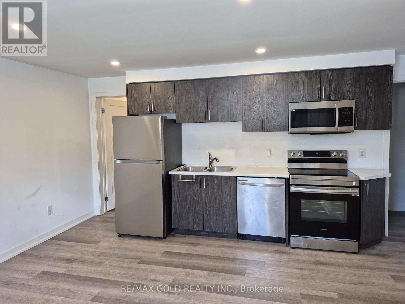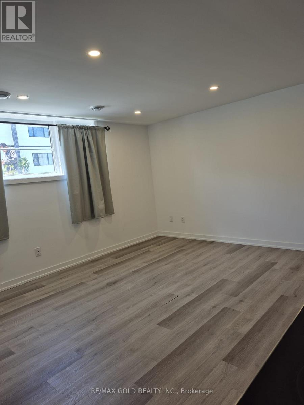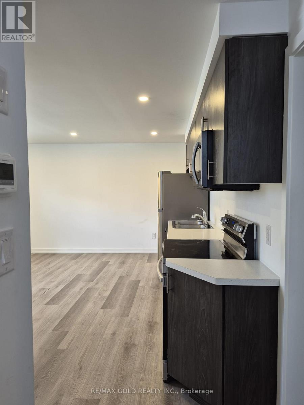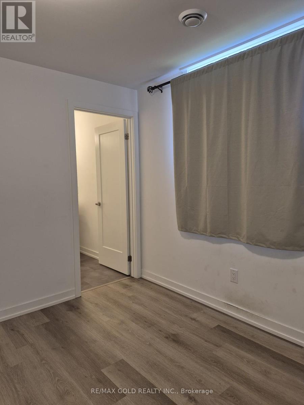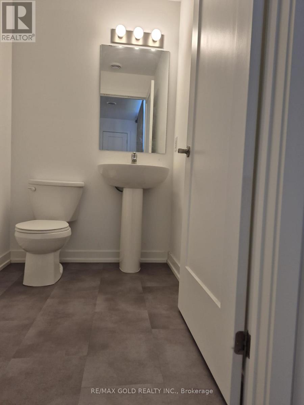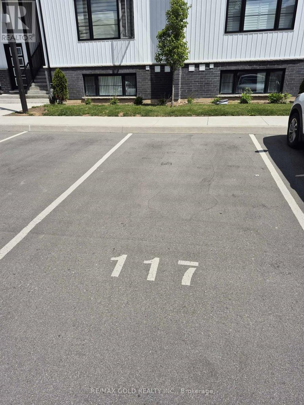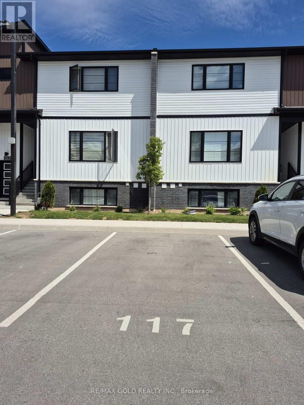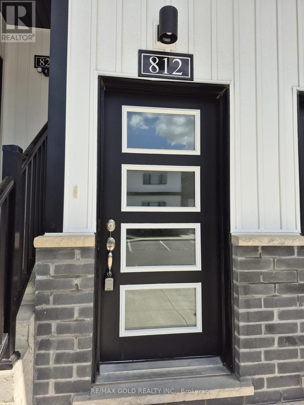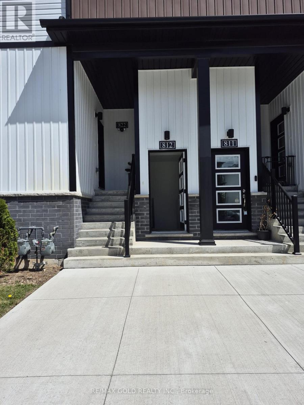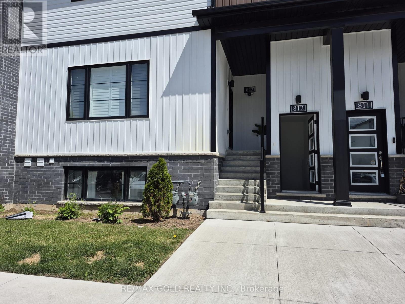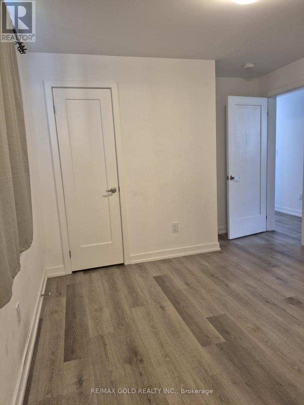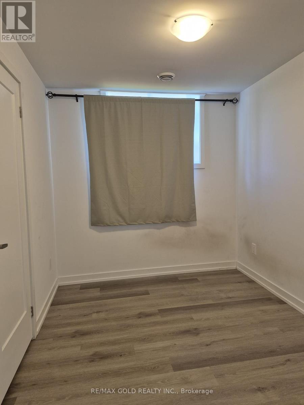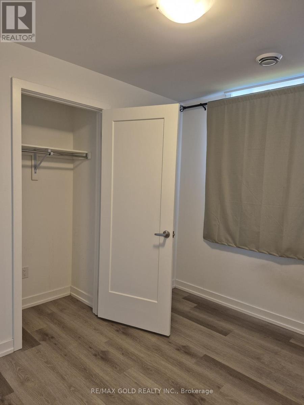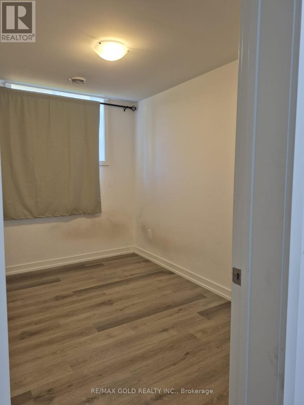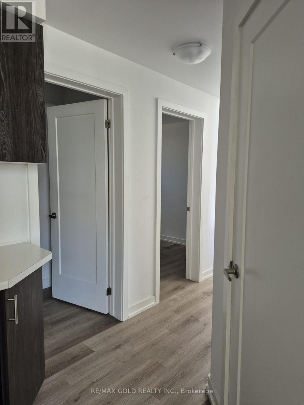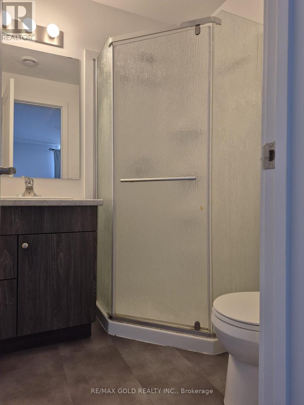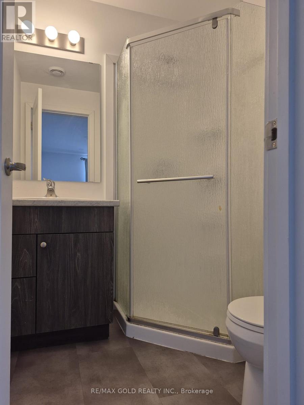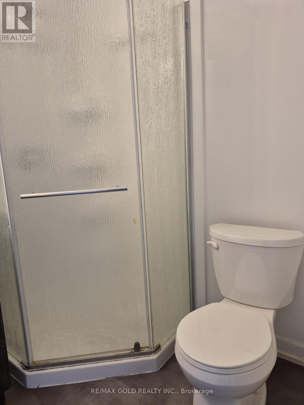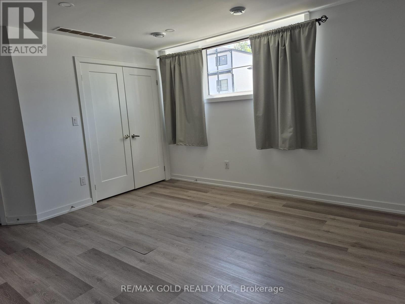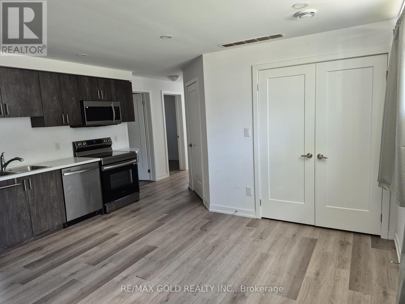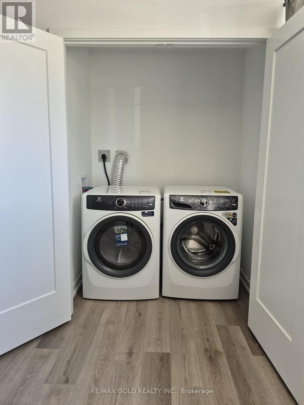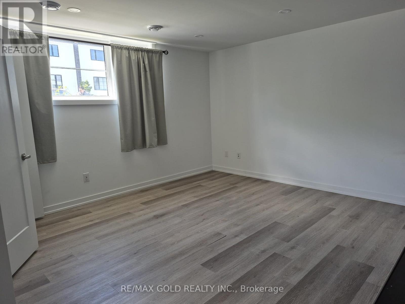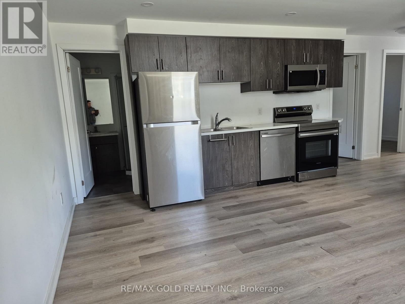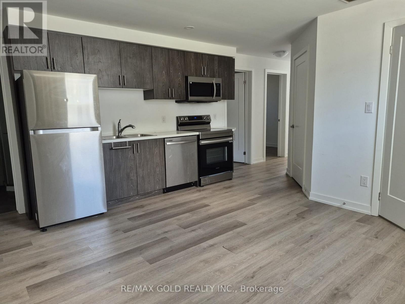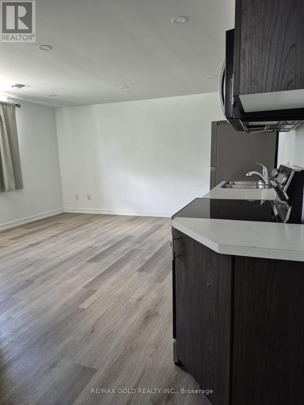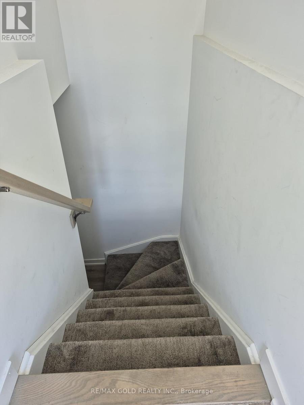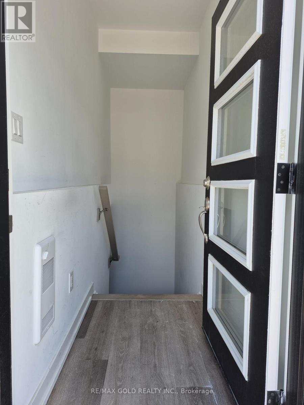812 - 4263 Fourth Avenue Niagara Falls, Ontario L2E 0C2
$484,000Maintenance, Common Area Maintenance, Parking
$147.97 Monthly
Maintenance, Common Area Maintenance, Parking
$147.97 MonthlyDiscover this beautifully maintained 2-bedroom, 1.5-bath fully furnished condo, offering a turnkey lifestyle ideal for first-time homebuyers, savvy investors, or anyone seeking low-maintenance living in one of Niagaras most up-and-coming neighborhoods.Designed with a carpet-free interior and a functional open-concept layout, the unit features amodern kitchen with stainless steel appliances, pot lights, and a large window that floods thespace with natural light. The bright and inviting primary bedroom includes a convenient 2-pieceensuite, while both bedrooms are equipped with ample closet space and generous windows. A3-piece main bathroom and in-suite laundry provide added comfort and convenience.Possible operating as a successful vacation rental on Airbnb and other platforms, this propertyis not only move-in ready but also income-generating. Perfectly situated just minutes from Niagara Falls, top tourist attractions, dining, shopping,and offering easy highway access to Toronto and the US, the location is unmatched.Whether you're looking for a stylish personal residence or a smart investment opportunity, thiscondo delivers on all fronts. Dont miss your chance to own a piece of Niagaras growing realestate market. (id:24801)
Property Details
| MLS® Number | X12394493 |
| Property Type | Single Family |
| Community Name | 210 - Downtown |
| Community Features | Pet Restrictions |
| Equipment Type | Water Heater |
| Features | Carpet Free |
| Parking Space Total | 1 |
| Rental Equipment Type | Water Heater |
Building
| Bathroom Total | 2 |
| Bedrooms Above Ground | 2 |
| Bedrooms Total | 2 |
| Appliances | Range, Dryer, Oven, Refrigerator |
| Cooling Type | Central Air Conditioning |
| Exterior Finish | Aluminum Siding |
| Flooring Type | Vinyl |
| Half Bath Total | 1 |
| Heating Fuel | Natural Gas |
| Heating Type | Forced Air |
| Size Interior | 700 - 799 Ft2 |
| Type | Row / Townhouse |
Parking
| No Garage |
Land
| Acreage | No |
Rooms
| Level | Type | Length | Width | Dimensions |
|---|---|---|---|---|
| Main Level | Living Room | 4.26 m | 4.5 m | 4.26 m x 4.5 m |
| Main Level | Kitchen | 4.26 m | 4.5 m | 4.26 m x 4.5 m |
| Main Level | Primary Bedroom | 3.04 m | 3.35 m | 3.04 m x 3.35 m |
| Main Level | Bedroom 2 | 2.43 m | 3.35 m | 2.43 m x 3.35 m |
Contact Us
Contact us for more information
Gautam Panchal
Broker
5865 Mclaughlin Rd #6
Mississauga, Ontario L5R 1B8
(905) 290-6777
(905) 290-6799
Harry Singh
Salesperson
www.ghrealtyexperts.ca/
5865 Mclaughlin Rd #6
Mississauga, Ontario L5R 1B8
(905) 290-6777
(905) 290-6799


