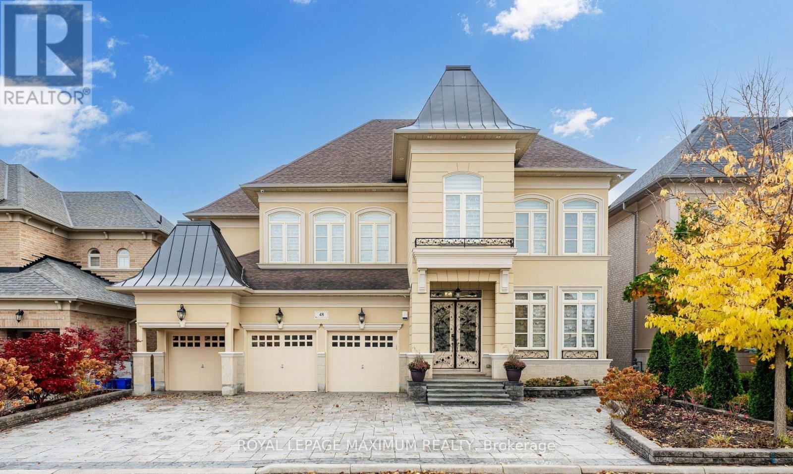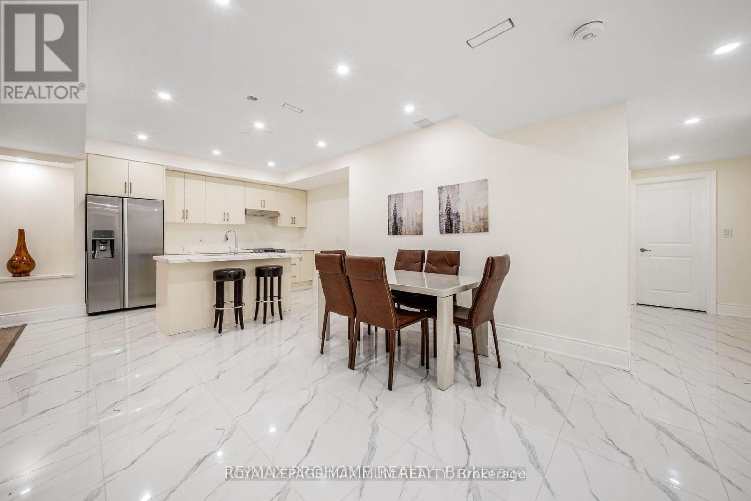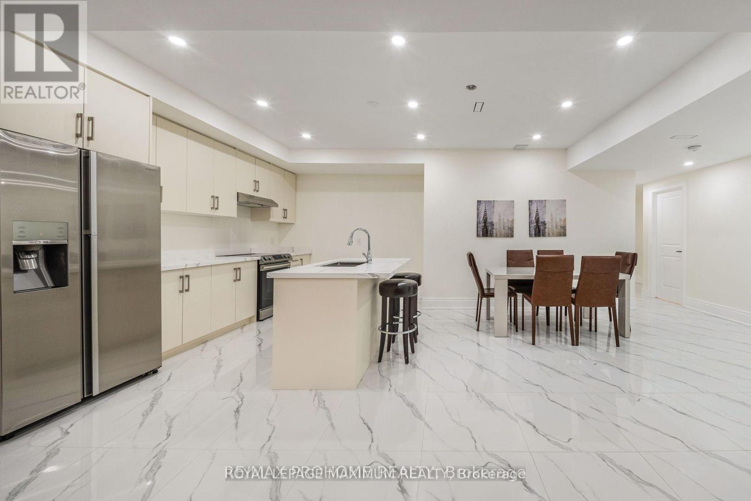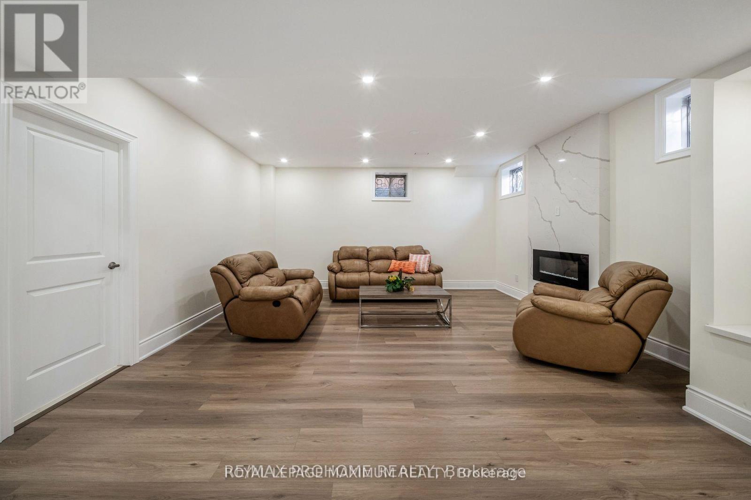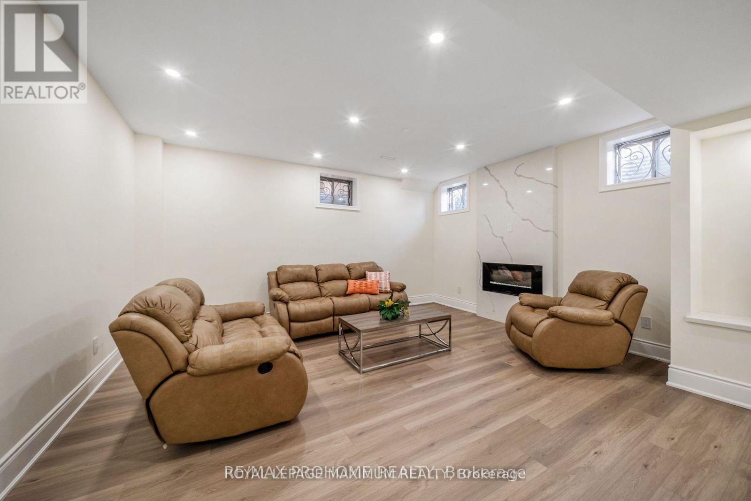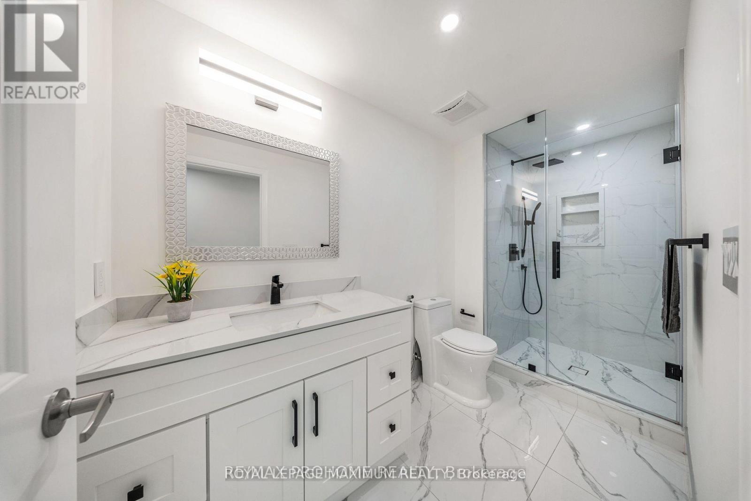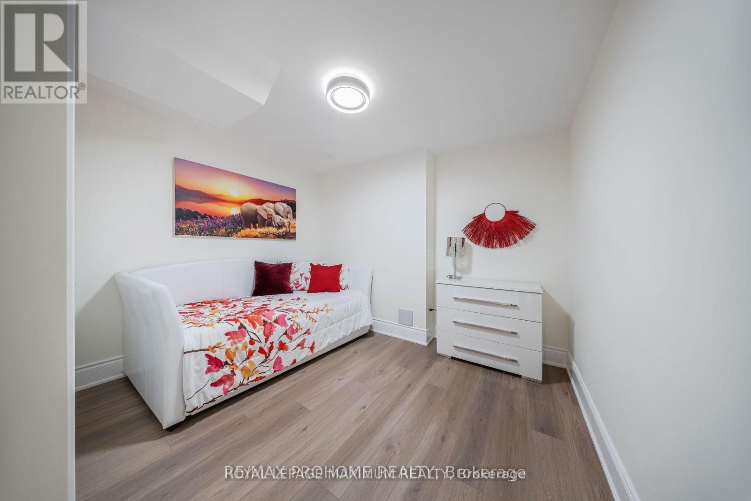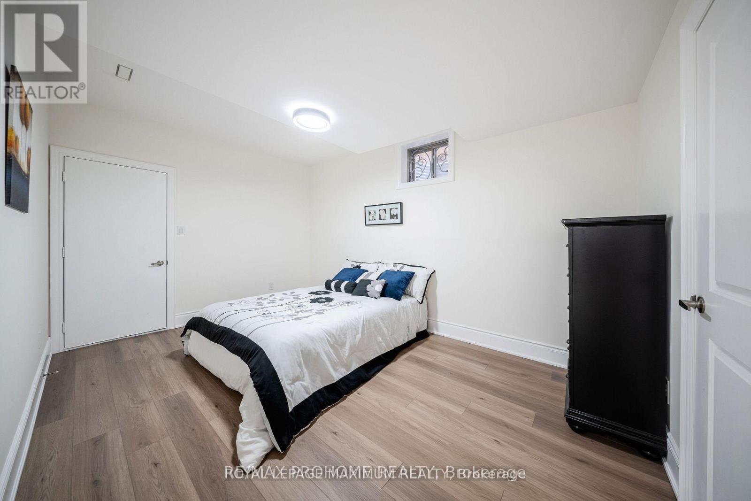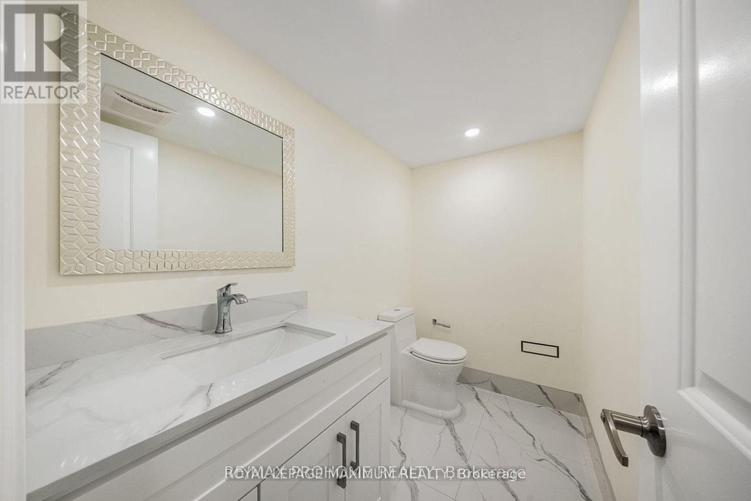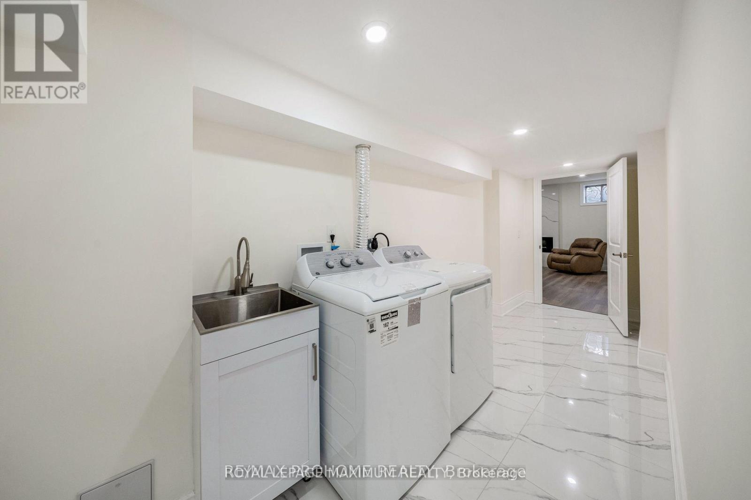48 Silver Sterling Crescent Vaughan, Ontario L4H 4C5
$2,800 Monthly
Don't miss this beautifully appointed two-bedroom basement apartment located in the heart of the Vellore Village community. Offering approximately 1,500 square feet of thoughtfully designed living space, this home is perfect for anyone seeking comfort, privacy, and convenience. With its own private entrance, the apartment features two full bathrooms and in-suite laundry for added ease. The unit includes two parking spots and is available for immediate occupancy, with a flexible move-in date to suit your schedule. Tenants are responsible for 30% of the utilities, including heat, hydro, and water. Smoking is not permitted. Appliances such as a fridge, stove, washer, and dryer are included, and the homebuilt in 2014has been well maintained. Whether you're a professional, a couple, or a small family, this space offers a welcoming atmosphere and all the essentials for modern living. This opportunity won't last long!!!! (id:24801)
Property Details
| MLS® Number | N12394899 |
| Property Type | Single Family |
| Community Name | Vellore Village |
| Equipment Type | Water Heater |
| Parking Space Total | 1 |
| Rental Equipment Type | Water Heater |
Building
| Bathroom Total | 2 |
| Bedrooms Above Ground | 2 |
| Bedrooms Total | 2 |
| Basement Development | Finished |
| Basement Features | Apartment In Basement |
| Basement Type | N/a, N/a (finished) |
| Construction Style Attachment | Detached |
| Cooling Type | Central Air Conditioning |
| Exterior Finish | Brick |
| Foundation Type | Unknown |
| Half Bath Total | 1 |
| Heating Fuel | Natural Gas |
| Heating Type | Forced Air |
| Stories Total | 2 |
| Size Interior | 1,100 - 1,500 Ft2 |
| Type | House |
| Utility Water | Municipal Water |
Parking
| No Garage |
Land
| Acreage | No |
| Sewer | Sanitary Sewer |
| Size Depth | 105 Ft ,3 In |
| Size Frontage | 60 Ft |
| Size Irregular | 60 X 105.3 Ft |
| Size Total Text | 60 X 105.3 Ft |
Rooms
| Level | Type | Length | Width | Dimensions |
|---|---|---|---|---|
| Basement | Living Room | Measurements not available | ||
| Basement | Kitchen | Measurements not available | ||
| Basement | Primary Bedroom | Measurements not available | ||
| Basement | Bedroom 2 | Measurements not available | ||
| Basement | Other | Measurements not available | ||
| Basement | Laundry Room | Measurements not available |
Contact Us
Contact us for more information
Angela Miceli
Salesperson
7694 Islington Avenue, 2nd Floor
Vaughan, Ontario L4L 1W3
(416) 324-2626
(905) 856-9030
www.royallepagemaximum.ca


