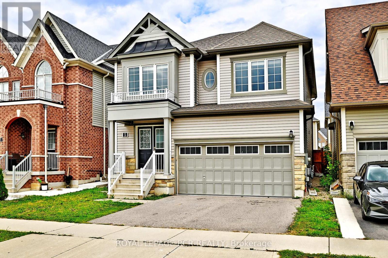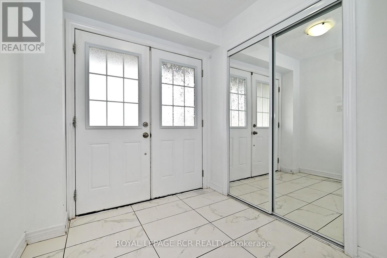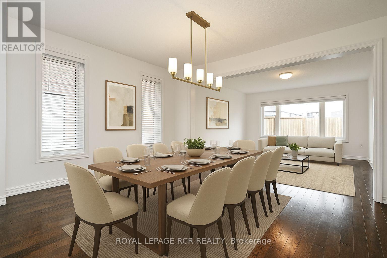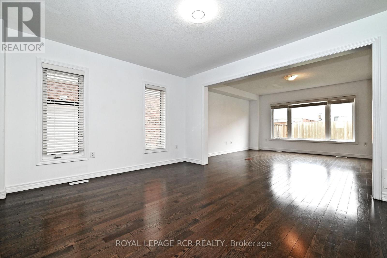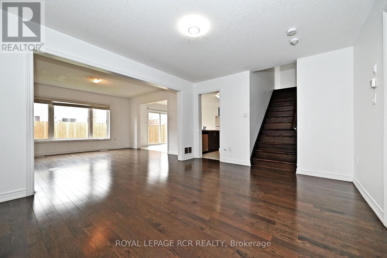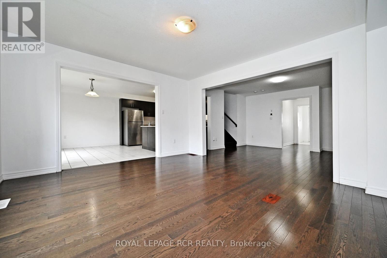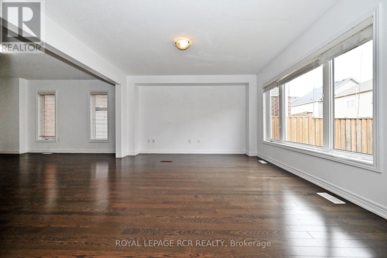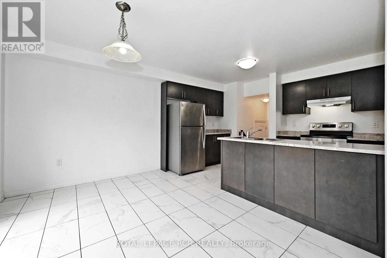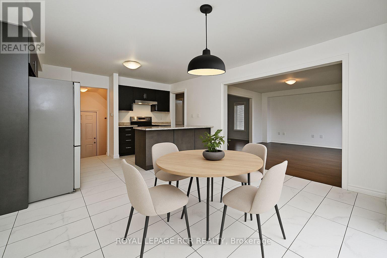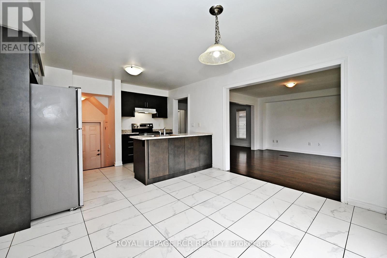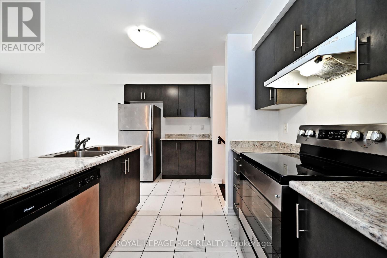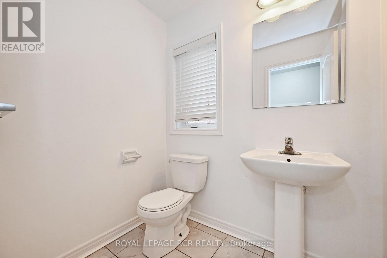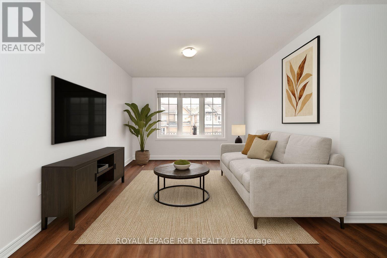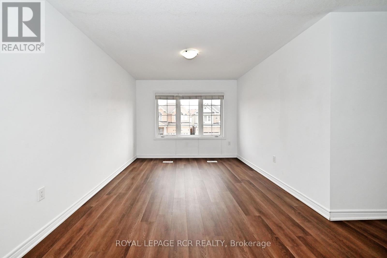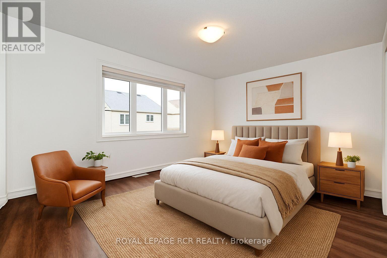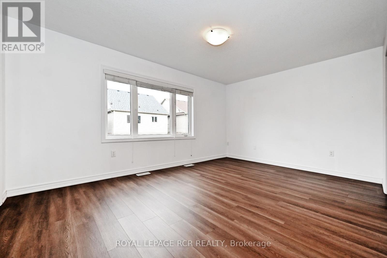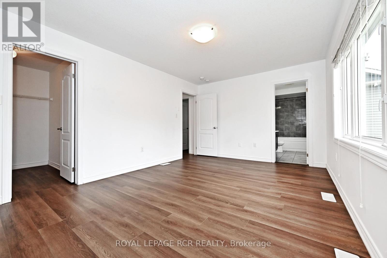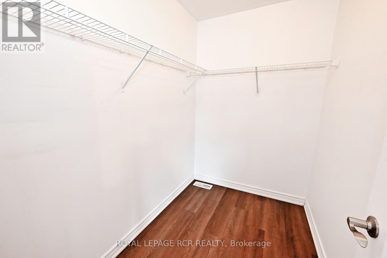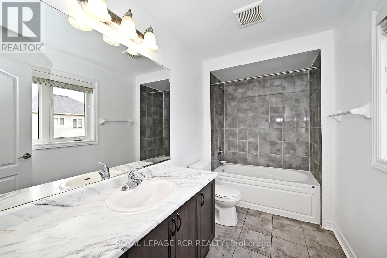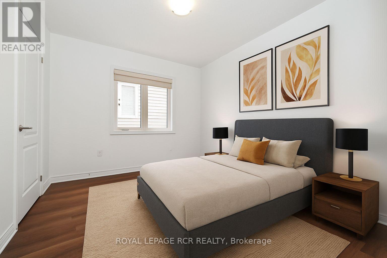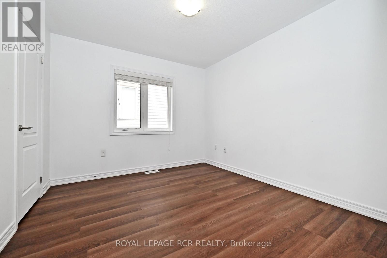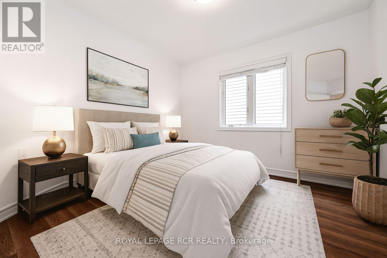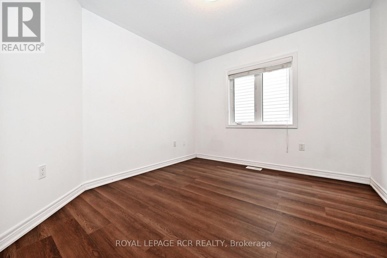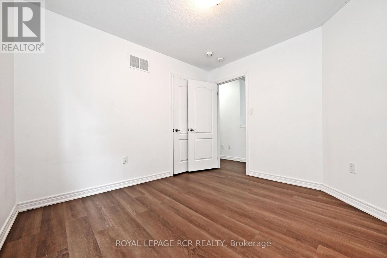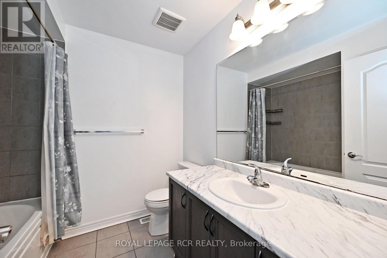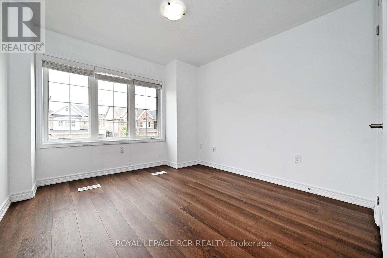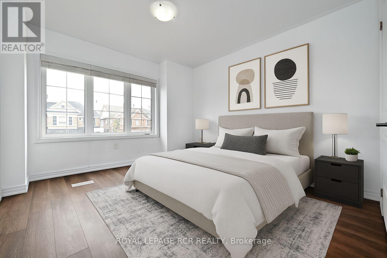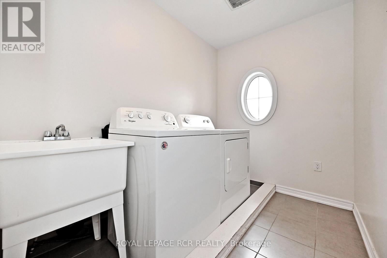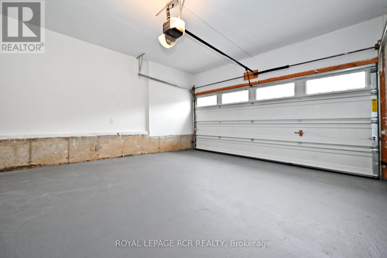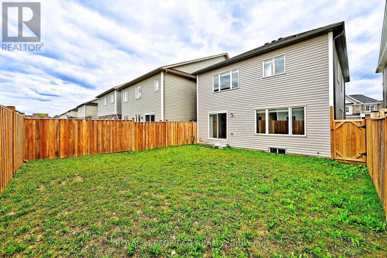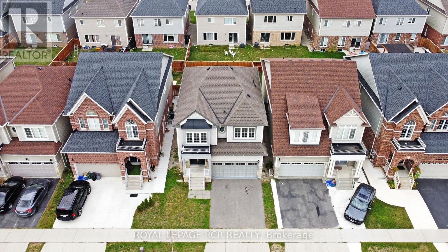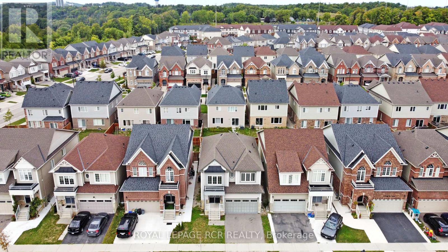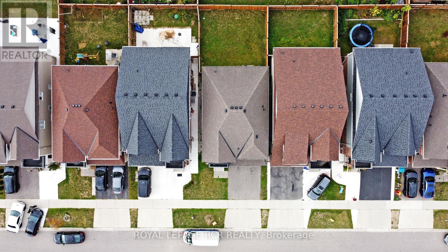19 Knotty Pine Avenue Cambridge, Ontario N3H 5L5
$3,150 Monthly
Welcome to this spacious and well-appointed 2-storey detached home, offering 4 bedrooms, 3 bathrooms, and generous living space ideal for families or professionals seeking comfort and convenience. The main level features large, open-concept living and dining areas, perfect for entertaining. The modern kitchen has stainless steel appliances and ample cabinetry. Upstairs, you'll find four generously sized bedrooms, including a bright and inviting primary suite with its own ensuite bathroom. Additional features include a second full bathroom upstairs, plus a convenient powder room on the main floor. Don't miss this opportunity to lease a beautifully maintained home in a family-friendly neighbourhood! (id:24801)
Property Details
| MLS® Number | X12394992 |
| Property Type | Single Family |
| Features | Carpet Free, In Suite Laundry |
| Parking Space Total | 4 |
Building
| Bathroom Total | 3 |
| Bedrooms Above Ground | 4 |
| Bedrooms Total | 4 |
| Age | 6 To 15 Years |
| Appliances | Water Heater |
| Basement Development | Unfinished |
| Basement Type | N/a (unfinished) |
| Construction Style Attachment | Detached |
| Cooling Type | Central Air Conditioning |
| Exterior Finish | Brick |
| Flooring Type | Tile, Hardwood |
| Foundation Type | Concrete |
| Half Bath Total | 1 |
| Heating Fuel | Natural Gas |
| Heating Type | Forced Air |
| Stories Total | 2 |
| Size Interior | 2,000 - 2,500 Ft2 |
| Type | House |
| Utility Water | Municipal Water |
Parking
| Attached Garage | |
| Garage |
Land
| Acreage | No |
| Sewer | Sanitary Sewer |
| Size Depth | 98 Ft |
| Size Frontage | 35 Ft |
| Size Irregular | 35 X 98 Ft |
| Size Total Text | 35 X 98 Ft |
Rooms
| Level | Type | Length | Width | Dimensions |
|---|---|---|---|---|
| Second Level | Family Room | 4.98 m | 3.13 m | 4.98 m x 3.13 m |
| Second Level | Laundry Room | 2.62 m | 1.84 m | 2.62 m x 1.84 m |
| Second Level | Primary Bedroom | 4.97 m | 3.45 m | 4.97 m x 3.45 m |
| Second Level | Bedroom 2 | 3.25 m | 3.02 m | 3.25 m x 3.02 m |
| Second Level | Bedroom 3 | 3.25 m | 3.02 m | 3.25 m x 3.02 m |
| Second Level | Bedroom 4 | 2.88 m | 3.14 m | 2.88 m x 3.14 m |
| Main Level | Foyer | 1.97 m | 2.01 m | 1.97 m x 2.01 m |
| Main Level | Kitchen | 5.75 m | 3.78 m | 5.75 m x 3.78 m |
| Main Level | Dining Room | 4.01 m | 4.38 m | 4.01 m x 4.38 m |
| Main Level | Living Room | 4.29 m | 4.37 m | 4.29 m x 4.37 m |
https://www.realtor.ca/real-estate/28844347/19-knotty-pine-avenue-cambridge
Contact Us
Contact us for more information
Lindsay Rhianne Strom
Broker
www.keyadvantage.ca/
17360 Yonge Street
Newmarket, Ontario L3Y 7R6
(905) 836-1212
(905) 836-0820
www.royallepagercr.com/
Shreema Talsania
Broker
www.keyadvantage.ca/
17360 Yonge Street
Newmarket, Ontario L3Y 7R6
(905) 836-1212
(905) 836-0820
www.royallepagercr.com/


