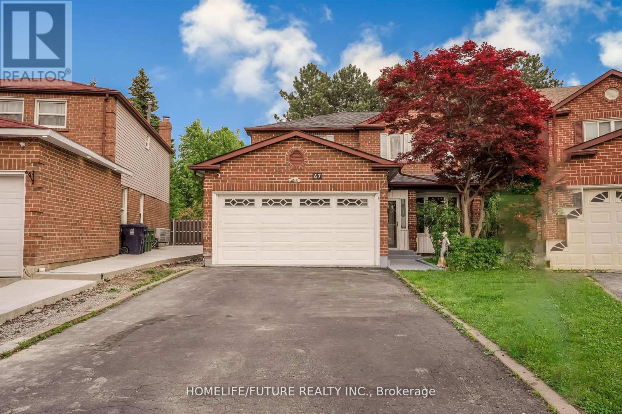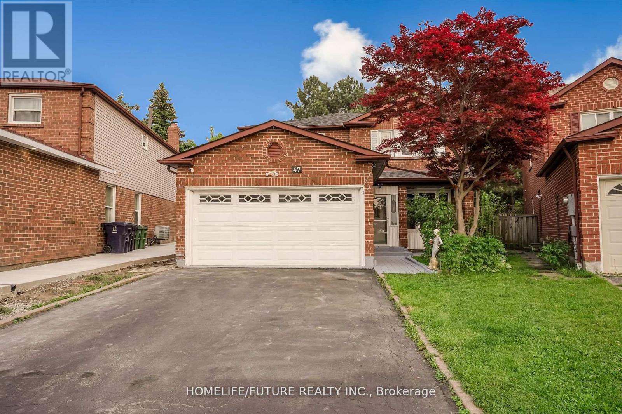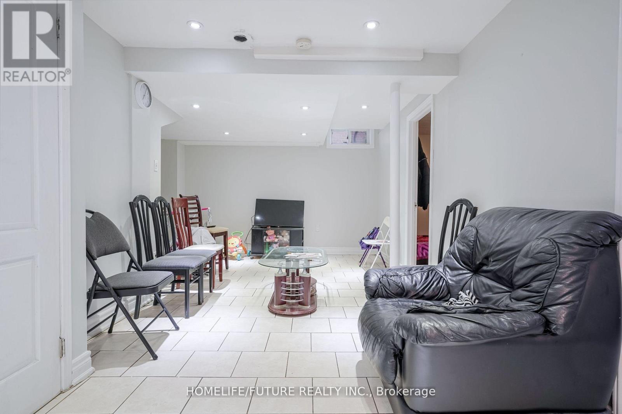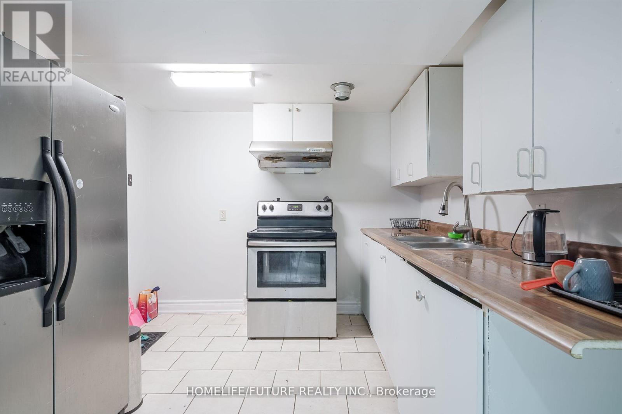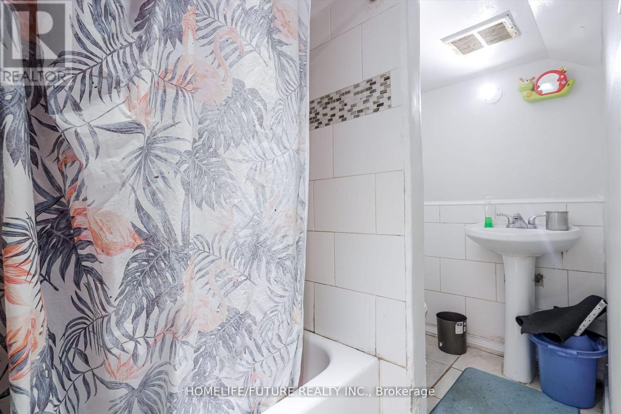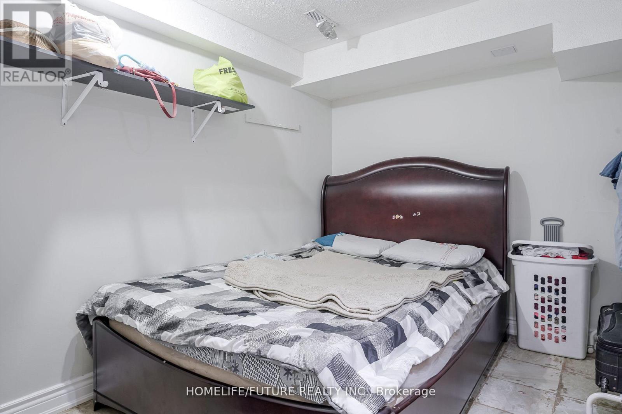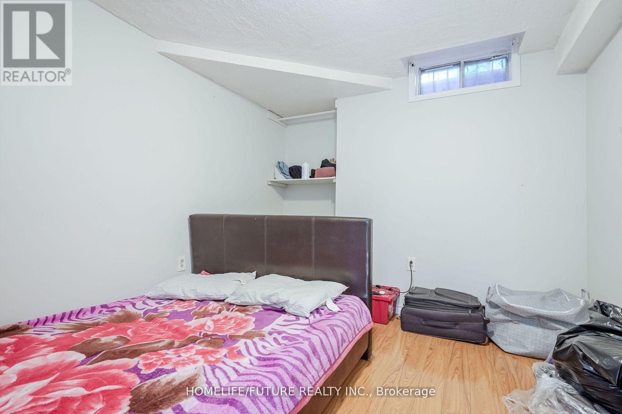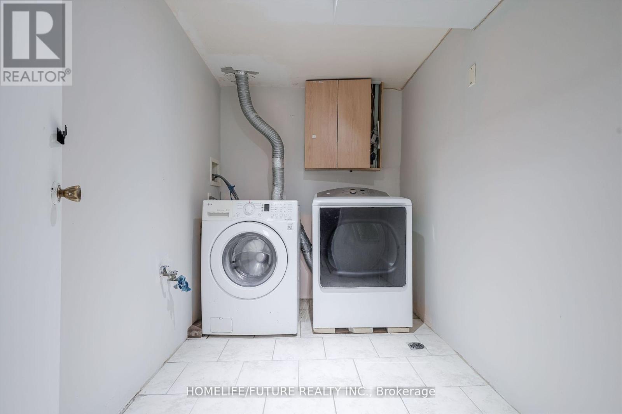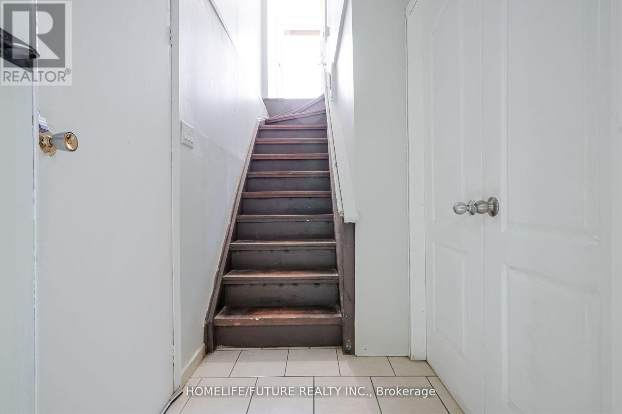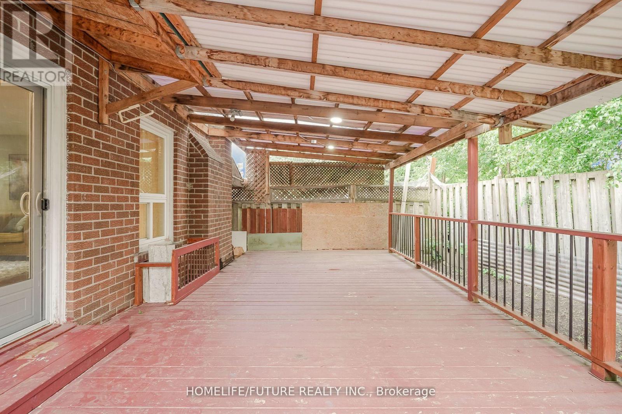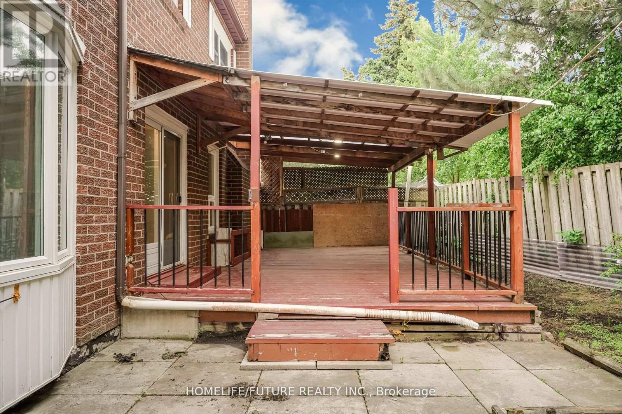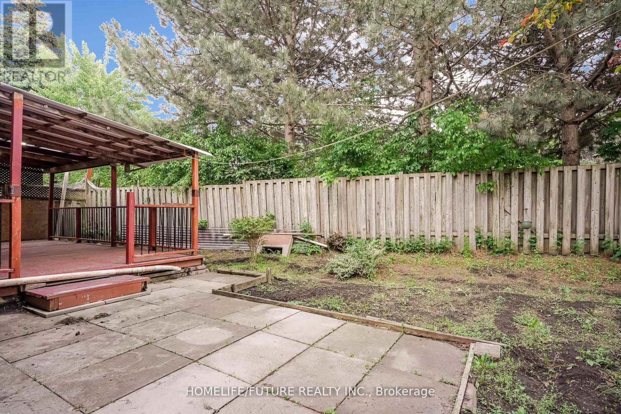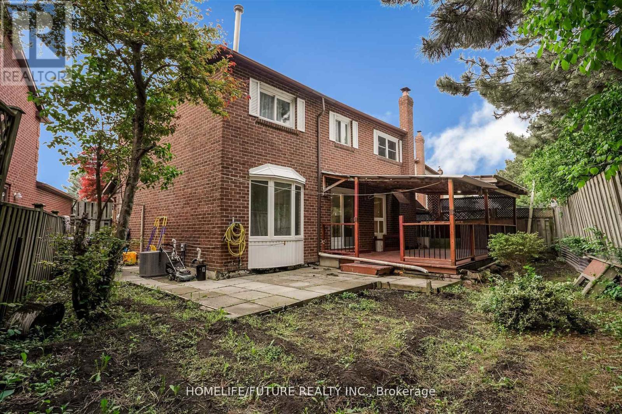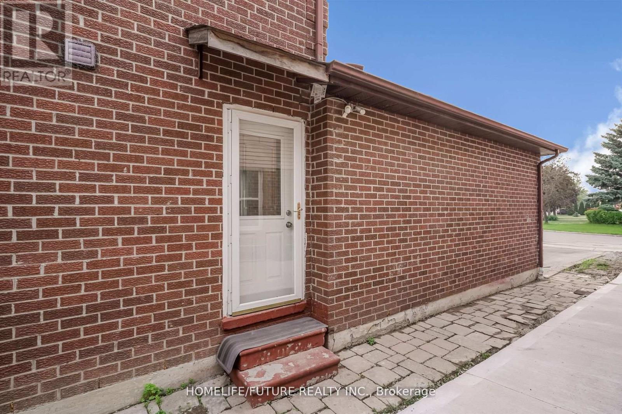Bsmt - 47 Carisbrooke Square Toronto, Ontario M1B 4M5
$1,800 Monthly
Functional Layout With Lots Of Storage And Much More.... And Lots Of Sunlight Just Steps Down To Schools, Front Of The Door 24Hrs TTC, Library, Park, Shopping Malvern Mall, Just MinutesTo Centennial College, University Of Toronto Scarborough Campus, Seneca ,College, Walmart,Food Basics, Costco, Public Transit, Schools, Plazas, Banks, Park -Just Minutes To GoStation, Hwy 400 & Hwy 404 And Much More. (id:24801)
Property Details
| MLS® Number | E12395324 |
| Property Type | Single Family |
| Community Name | Malvern |
| Amenities Near By | Park, Place Of Worship, Public Transit |
| Community Features | Community Centre |
| Features | Irregular Lot Size, Paved Yard, Carpet Free |
| Parking Space Total | 2 |
| View Type | View |
Building
| Bathroom Total | 1 |
| Bedrooms Above Ground | 2 |
| Bedrooms Total | 2 |
| Age | 6 To 15 Years |
| Appliances | Water Heater, Dryer, Stove, Washer, Refrigerator |
| Basement Development | Finished |
| Basement Features | Separate Entrance |
| Basement Type | N/a (finished) |
| Construction Style Attachment | Detached |
| Cooling Type | Central Air Conditioning |
| Exterior Finish | Brick, Stone |
| Flooring Type | Laminate, Ceramic |
| Foundation Type | Brick |
| Heating Fuel | Natural Gas |
| Heating Type | Forced Air |
| Stories Total | 2 |
| Size Interior | 2,000 - 2,500 Ft2 |
| Type | House |
| Utility Water | Municipal Water |
Parking
| Attached Garage | |
| Garage |
Land
| Acreage | No |
| Land Amenities | Park, Place Of Worship, Public Transit |
| Sewer | Sanitary Sewer |
| Size Depth | 106 Ft ,2 In |
| Size Frontage | 24 Ft ,4 In |
| Size Irregular | 24.4 X 106.2 Ft |
| Size Total Text | 24.4 X 106.2 Ft|under 1/2 Acre |
Rooms
| Level | Type | Length | Width | Dimensions |
|---|---|---|---|---|
| Basement | Living Room | 4.97 m | 3.21 m | 4.97 m x 3.21 m |
| Basement | Dining Room | 4.97 m | 3.21 m | 4.97 m x 3.21 m |
| Basement | Kitchen | 3.11 m | 2.59 m | 3.11 m x 2.59 m |
| Basement | Primary Bedroom | 3.31 m | 2.81 m | 3.31 m x 2.81 m |
| Basement | Bedroom 2 | 2.78 m | 2.63 m | 2.78 m x 2.63 m |
Utilities
| Cable | Available |
| Electricity | Available |
| Sewer | Available |
https://www.realtor.ca/real-estate/28844572/bsmt-47-carisbrooke-square-toronto-malvern-malvern
Contact Us
Contact us for more information
Kannan Nadarajah
Salesperson
7 Eastvale Drive Unit 205
Markham, Ontario L3S 4N8
(905) 201-9977
(905) 201-9229
Prathapan Nadarajah
Broker
7 Eastvale Drive Unit 205
Markham, Ontario L3S 4N8
(905) 201-9977
(905) 201-9229


