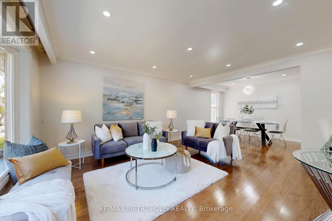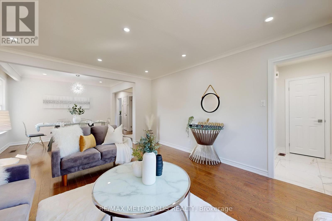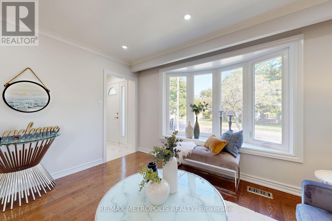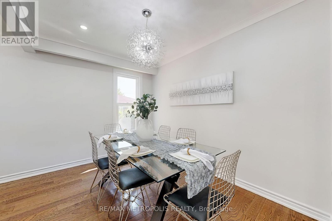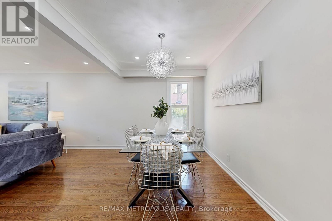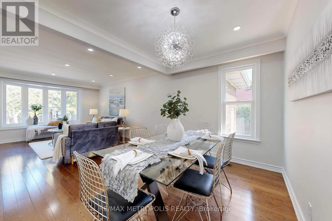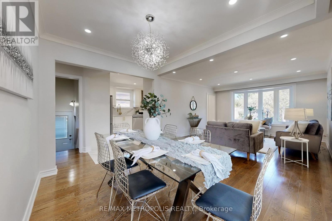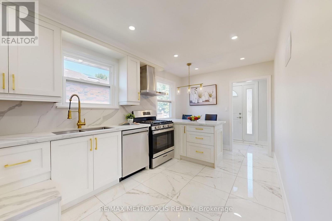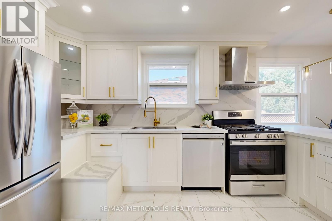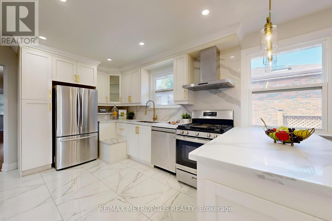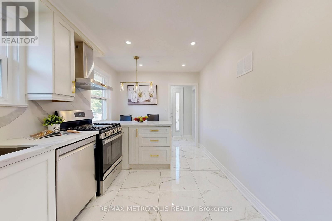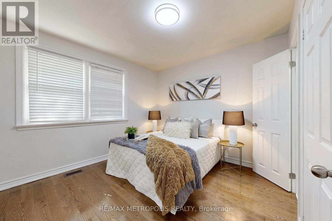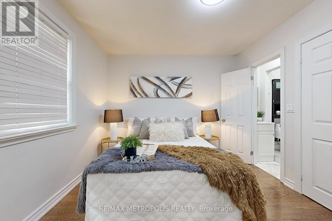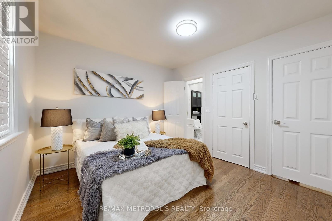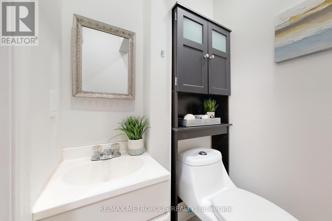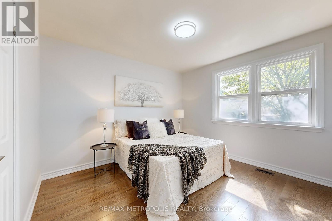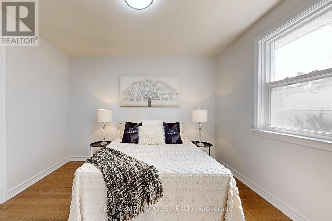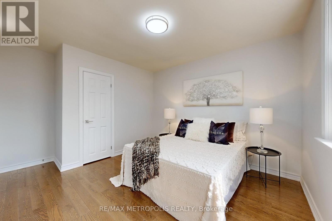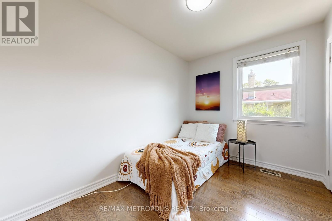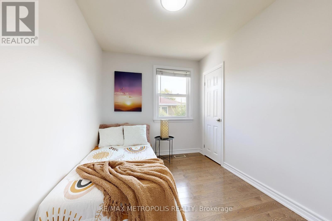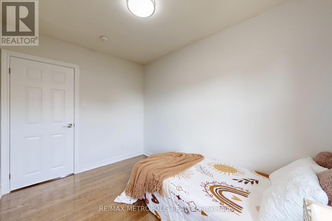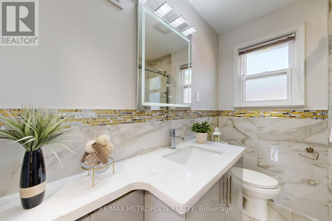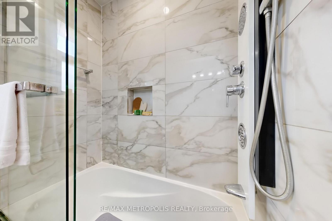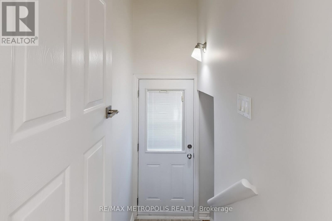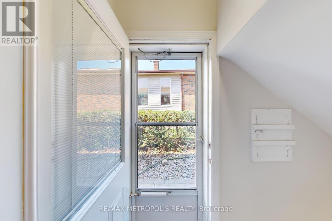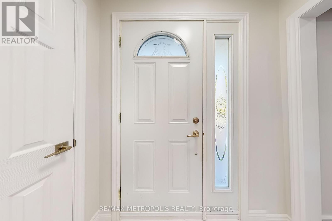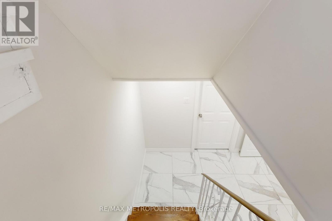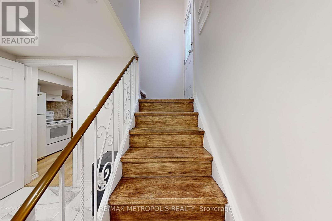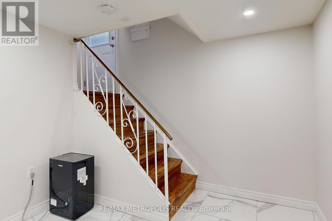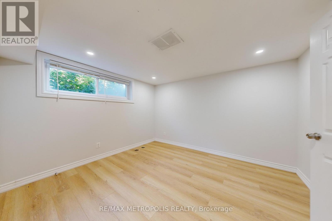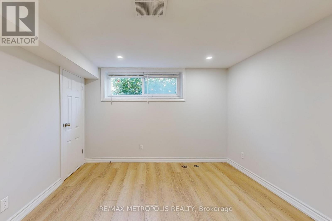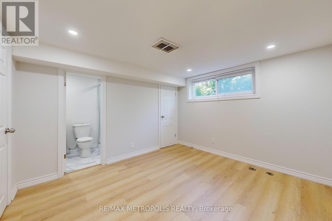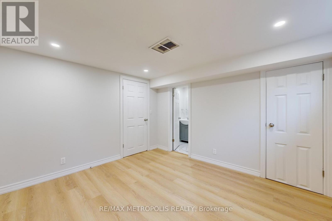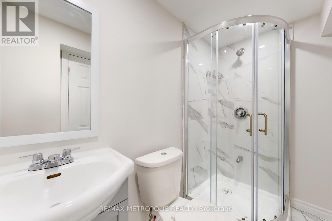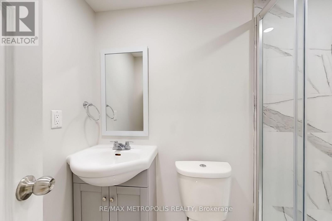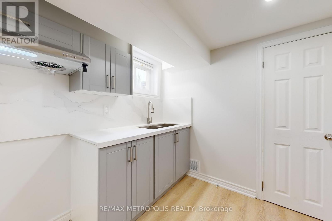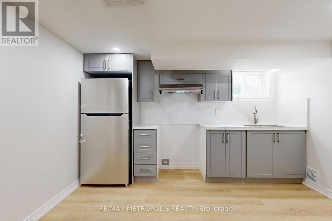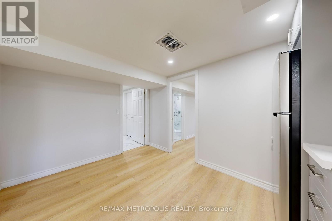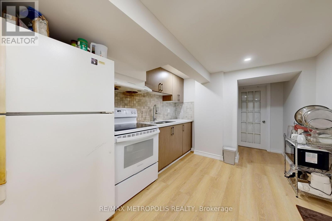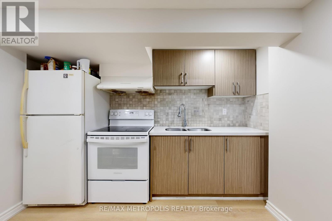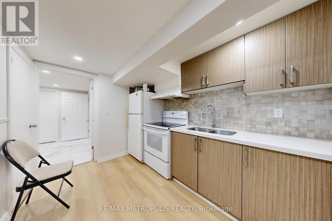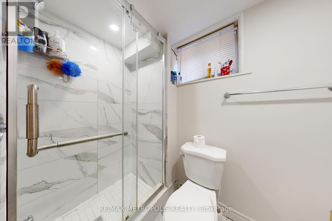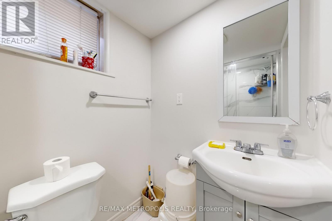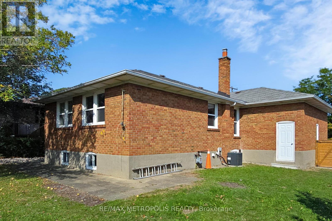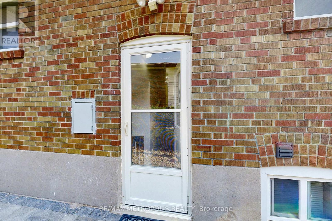162 Lord Roberts Drive Toronto, Ontario M1K 3W9
$1,200,000
Location! Location! Location! Lovely Brick Raised-Bungalow Home. 3 Bedrooms Upstairs With 3 Bedrooms In Basement! Plus 4 Washrooms And A Separate Entrance. All branded appliances included with property. Located On A Quiet Street In A Great Neighborhood! Large Basement And A Large Backyard. new Renovated Property! Close To The Go Train, Hospital, Schools, Library, And Grocery Stores. Walking Distance To Kennedy Subway, The New Transit LRT Line, and Shopping. Excellent Property For First Time Buyers & Investors!! (id:24801)
Property Details
| MLS® Number | E12395331 |
| Property Type | Single Family |
| Community Name | Eglinton East |
| Equipment Type | Water Heater |
| Parking Space Total | 3 |
| Rental Equipment Type | Water Heater |
Building
| Bathroom Total | 4 |
| Bedrooms Above Ground | 3 |
| Bedrooms Below Ground | 3 |
| Bedrooms Total | 6 |
| Architectural Style | Raised Bungalow |
| Basement Development | Finished |
| Basement Type | N/a (finished) |
| Construction Style Attachment | Detached |
| Cooling Type | Central Air Conditioning |
| Exterior Finish | Brick |
| Foundation Type | Block |
| Half Bath Total | 1 |
| Heating Fuel | Natural Gas |
| Heating Type | Forced Air |
| Stories Total | 1 |
| Size Interior | 1,100 - 1,500 Ft2 |
| Type | House |
| Utility Water | Municipal Water |
Parking
| Attached Garage | |
| Garage |
Land
| Acreage | No |
| Sewer | Sanitary Sewer |
| Size Depth | 100 Ft ,1 In |
| Size Frontage | 53 Ft ,1 In |
| Size Irregular | 53.1 X 100.1 Ft |
| Size Total Text | 53.1 X 100.1 Ft |
Rooms
| Level | Type | Length | Width | Dimensions |
|---|---|---|---|---|
| Basement | Laundry Room | 3.35 m | 1.89 m | 3.35 m x 1.89 m |
| Basement | Eating Area | 3.66 m | 3.58 m | 3.66 m x 3.58 m |
| Basement | Bedroom 4 | 3.48 m | 3.15 m | 3.48 m x 3.15 m |
| Basement | Kitchen | 3.23 m | 3.74 m | 3.23 m x 3.74 m |
| Basement | Bedroom 5 | 3.53 m | 3.84 m | 3.53 m x 3.84 m |
| Basement | Bedroom | 2.92 m | 3.84 m | 2.92 m x 3.84 m |
| Main Level | Living Room | 4.83 m | 3.96 m | 4.83 m x 3.96 m |
| Main Level | Dining Room | 3.33 m | 2.39 m | 3.33 m x 2.39 m |
| Main Level | Kitchen | 5.18 m | 2.69 m | 5.18 m x 2.69 m |
| Main Level | Primary Bedroom | 3.33 m | 3.12 m | 3.33 m x 3.12 m |
| Main Level | Bedroom 2 | 4.17 m | 3.33 m | 4.17 m x 3.33 m |
| Main Level | Bedroom 3 | 3.33 m | 2.41 m | 3.33 m x 2.41 m |
Contact Us
Contact us for more information
Mithu Shome
Salesperson
8321 Kennedy Rd #21-22
Markham, Ontario L3R 5N4
(905) 824-0788
(905) 817-0524
www.remaxmetropolis.ca/
Subarna Dey
Broker
8321 Kennedy Rd #21-22
Markham, Ontario L3R 5N4
(905) 824-0788
(905) 817-0524
www.remaxmetropolis.ca/







