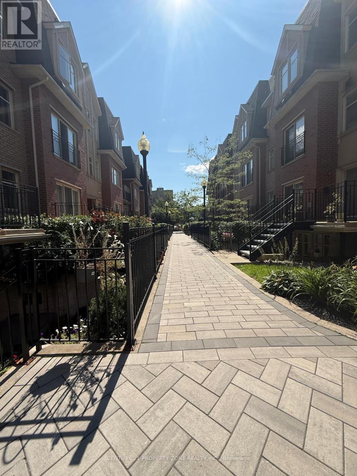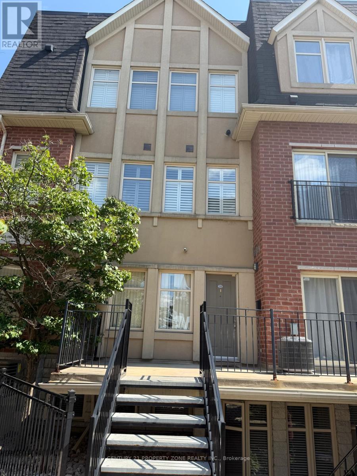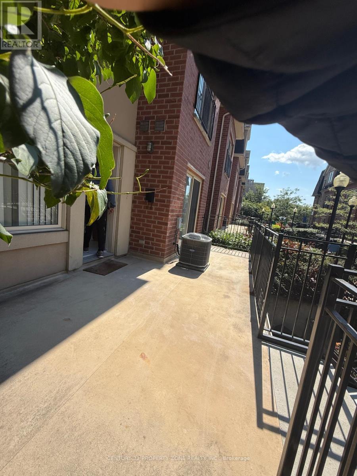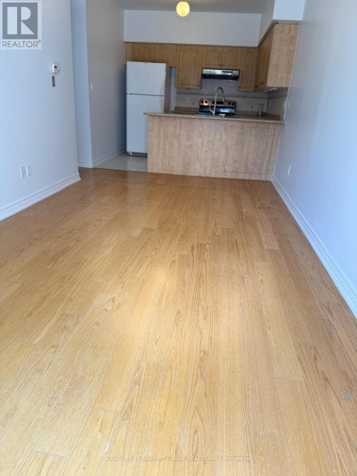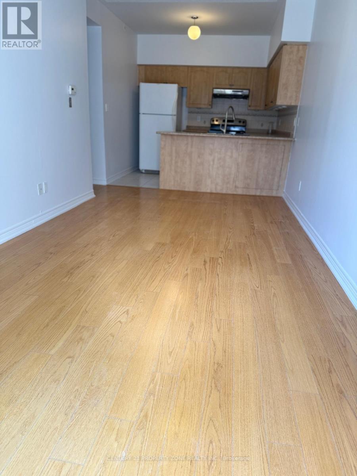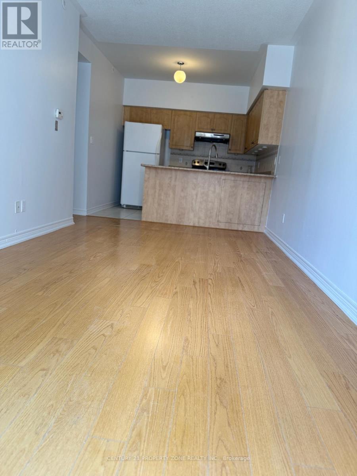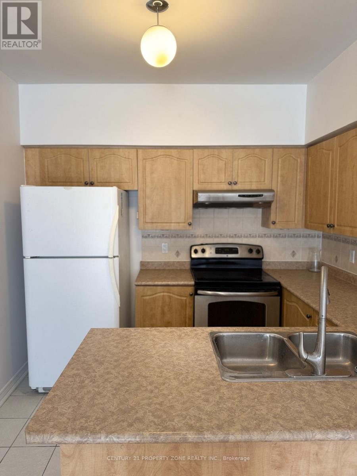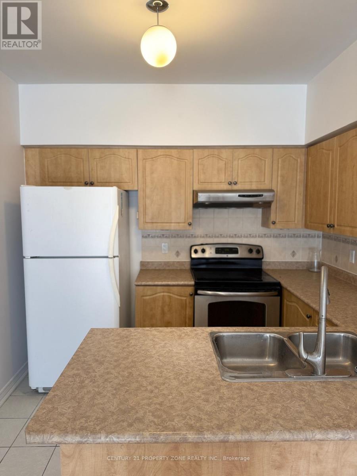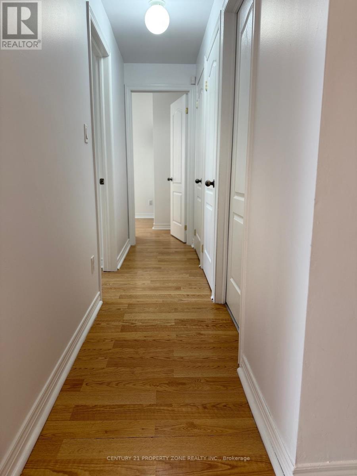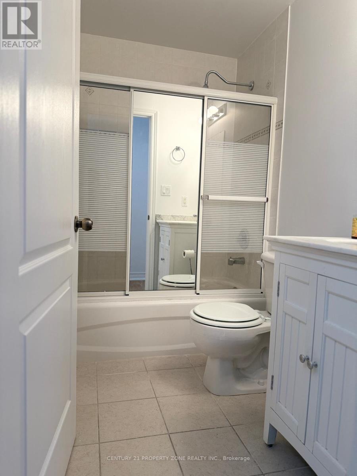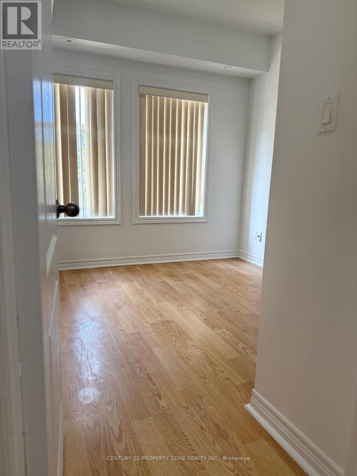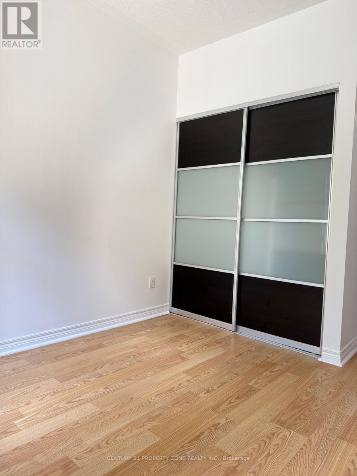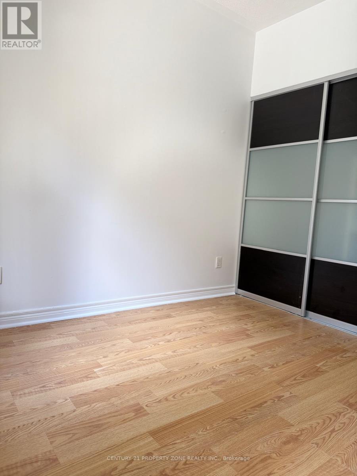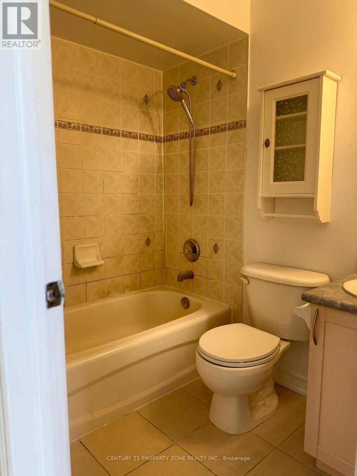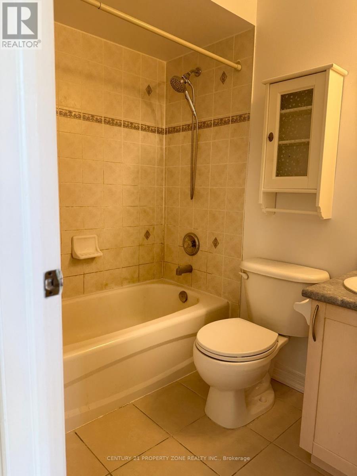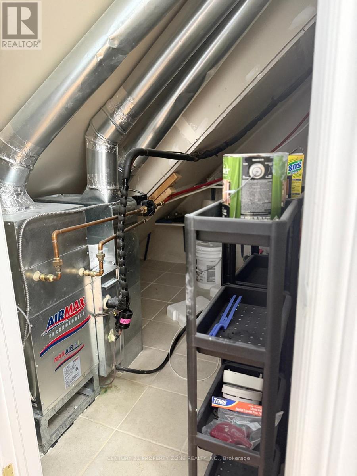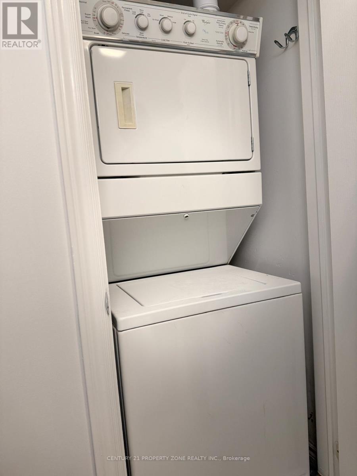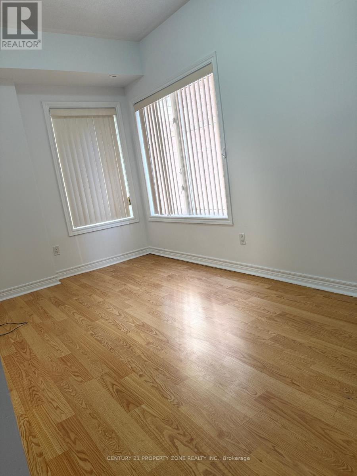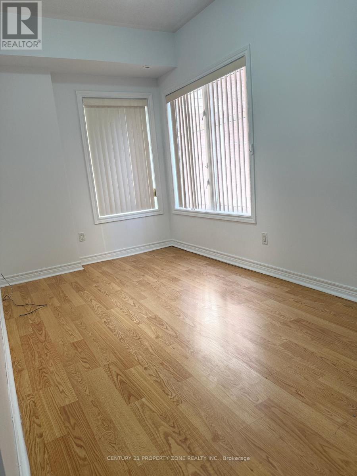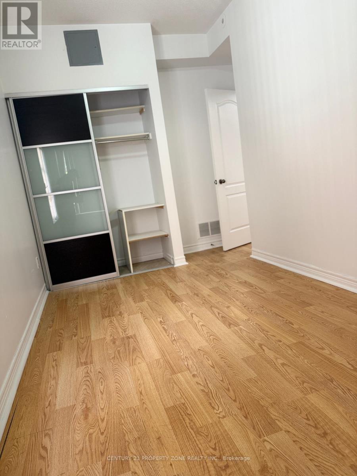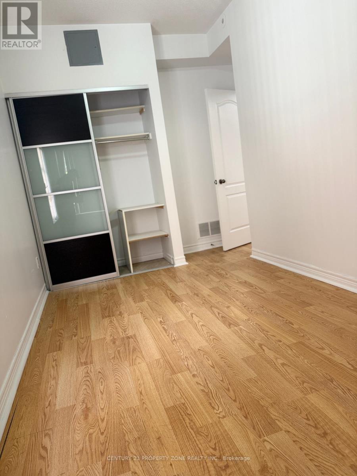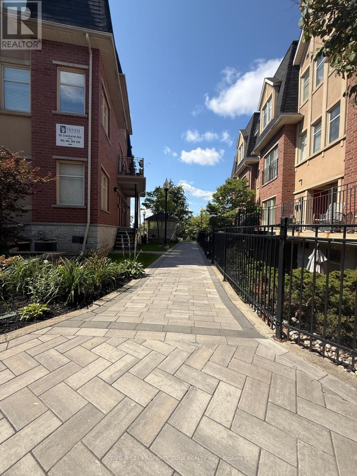238 - 1496 Victoria Park Avenue Toronto, Ontario M4A 2M6
$2,599 Monthly
Bright 2-Bed, 2-Bath Stacked Townhome w/ Patio + Parking Perfect forSummer BBQsWelcome to Unit 238 at 1496 Victoria Park Avenue in family-friendlyVictoria Village. This updated 2 bedroom, 2 full washroom stackedtownhome features an open living/dining area, a private patio ideal forsummer BBQs, and one dedicated parking spot.Inside youll loveTwo full bathrooms no lineups in the morningSpacious bedrooms with good closetsOpen-concept living/dining for easy entertainingWalk-out patio for grilling, plants, and fresh airIn-suite laundry (if applicable) + 1 parking includedLocation perksTransit at your door: Steps to the frequent TTC 24 Victoria Park buswith all-day service and quick connection to Line 2 (Victoria ParkStation).Everyday errands made easy: Eglinton Square Shopping Centre (Metro,Shoppers Drug Mart, Dollarama, Hudsons Bay and more) is just down theroad at Eglinton & Victoria Park.Parks & recreation: Close to Victoria Village Recreation Centre & Arenaand green spaces like Wigmore Park for trails, sports, and playgrounds.Schools nearby: Victoria Village Public School (JK5) serves theneighbourhood.Perfect for couples, small families, or professionals who want tomove-in Immediately. (id:24801)
Property Details
| MLS® Number | C12395480 |
| Property Type | Single Family |
| Community Name | Victoria Village |
| Amenities Near By | Public Transit, Schools |
| Community Features | Pets Not Allowed |
| Features | Carpet Free, In Suite Laundry |
| Parking Space Total | 1 |
| Structure | Patio(s) |
| View Type | City View |
Building
| Bathroom Total | 2 |
| Bedrooms Above Ground | 2 |
| Bedrooms Total | 2 |
| Age | 16 To 30 Years |
| Amenities | Visitor Parking |
| Cooling Type | Central Air Conditioning |
| Exterior Finish | Brick, Aluminum Siding |
| Fireplace Present | Yes |
| Foundation Type | Brick, Concrete, Block |
| Heating Fuel | Natural Gas |
| Heating Type | Forced Air |
| Size Interior | 800 - 899 Ft2 |
| Type | Apartment |
Parking
| Underground | |
| No Garage |
Land
| Acreage | No |
| Land Amenities | Public Transit, Schools |
Rooms
| Level | Type | Length | Width | Dimensions |
|---|---|---|---|---|
| Flat | Living Room | 5.23 m | 2.82 m | 5.23 m x 2.82 m |
| Flat | Dining Room | 5.23 m | 2.83 m | 5.23 m x 2.83 m |
| Flat | Kitchen | 2.82 m | 2.36 m | 2.82 m x 2.36 m |
| Flat | Bedroom 2 | 4.52 m | 2.31 m | 4.52 m x 2.31 m |
Contact Us
Contact us for more information
Satya Sarathi Das
Salesperson
8975 Mcclaughlin Rd #6
Brampton, Ontario L6Y 0Z6
(647) 910-9999


