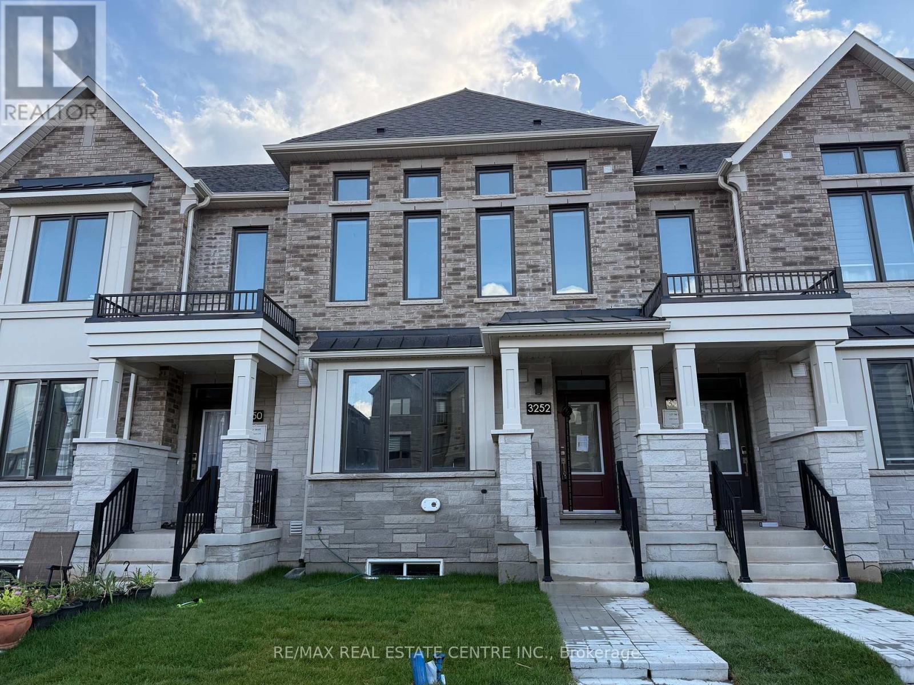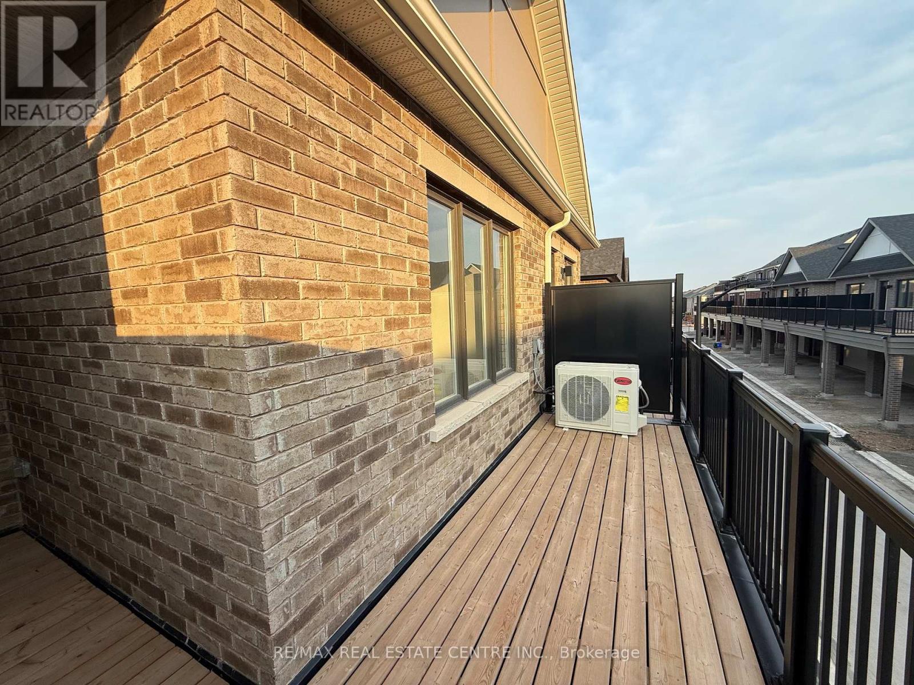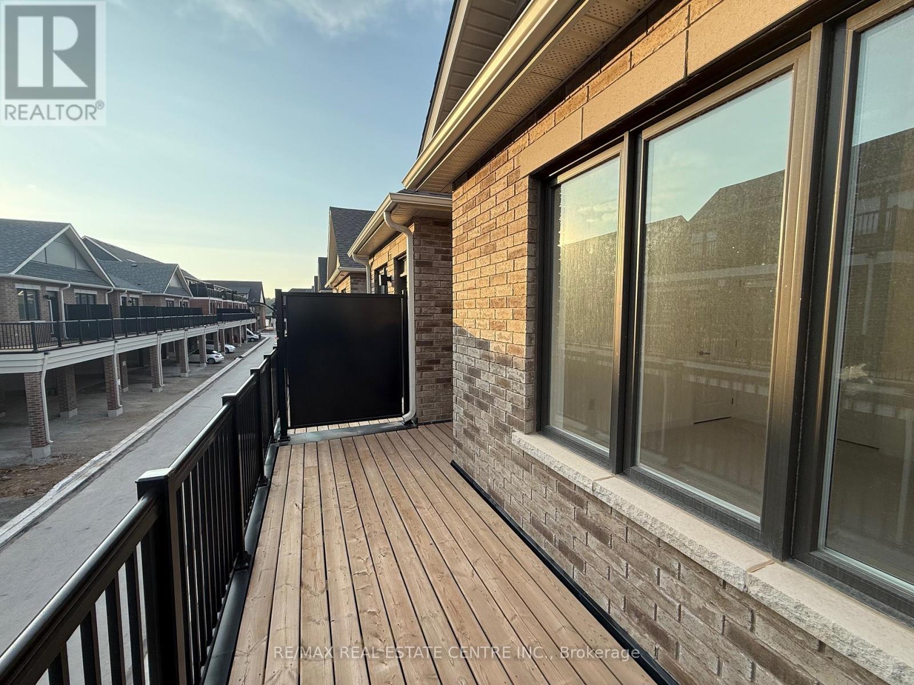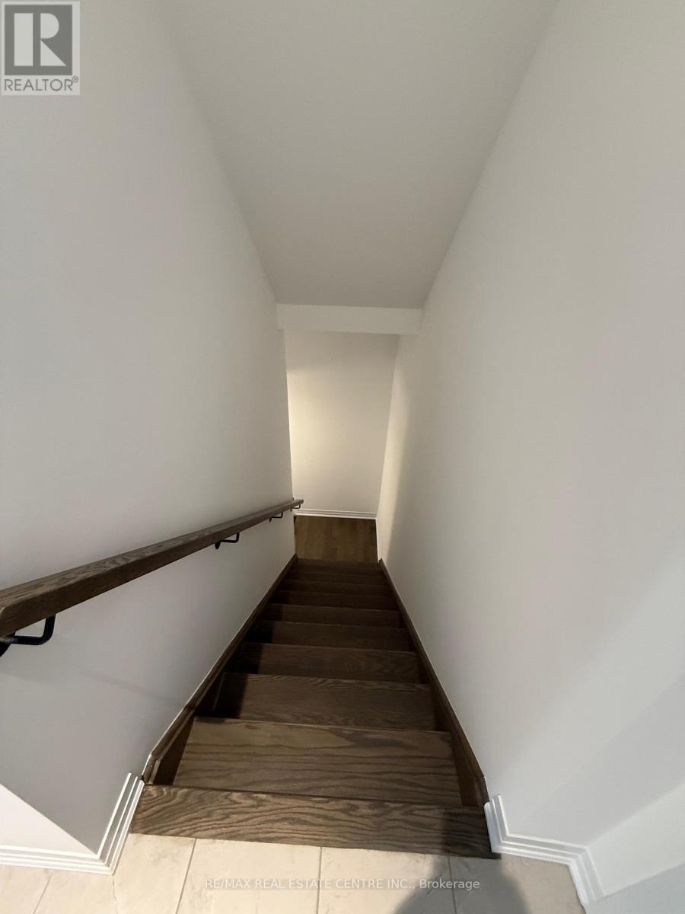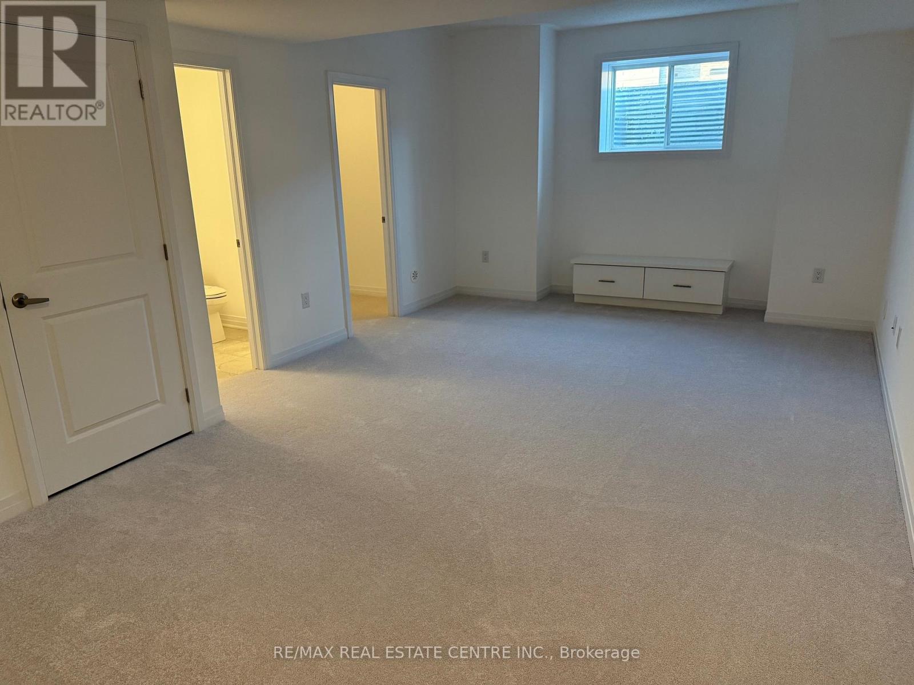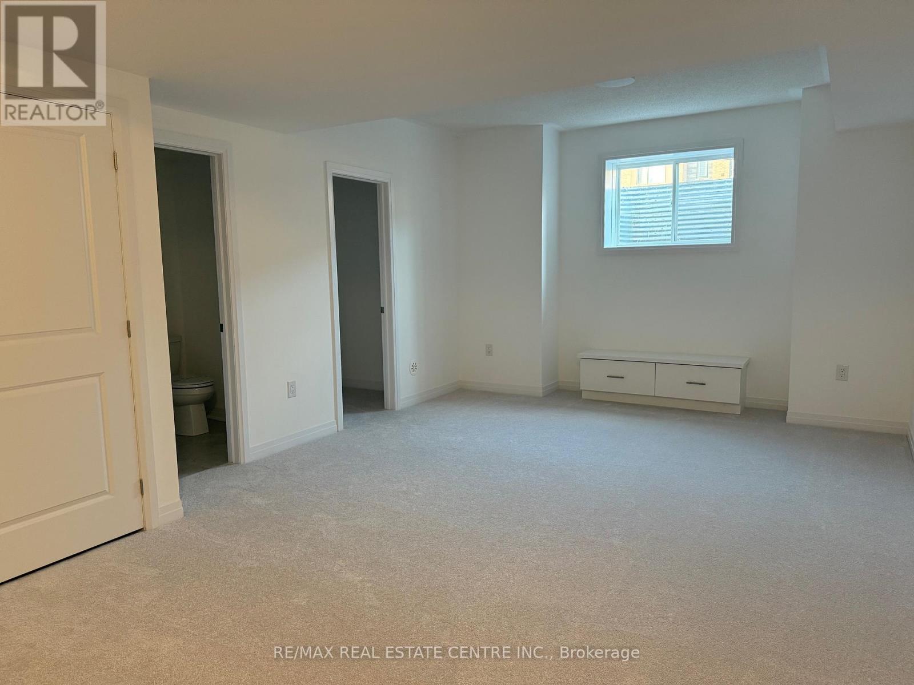3252 Sixth Line Oakville, Ontario L6M 4K1
$3,600 Monthly
This brand-new never lived in, beautifully designed 3-bedroom, 4-bathroom townhouse in a vibrant Oakville neighbourhood offers exceptional parking convenience with a spacious 2-car garage and an additional 2-car driveway. 9-ft ceilings on both levels create an open and airy feel. The modern kitchen boasts granite countertops, elegant hardwood cabinets, a breakfast bar, and brand-new Stainless Steel appliances, perfect for entertaining! A convenient mudroom provides easy access to the garage, keeping your home tidy. The luxurious primary suite features a 3-piece ensuite and a walk-in closet. A versatile flex room on the second floor can serve as an entertainment area or home office, with second-floor laundry adding extra ease to daily living. The finished basement offers additional space for a bedroom, recreation room, or home gym, complete with a 2-piece bath. Ideally located just minutes from top-rated schools, Uptown Core shopping, and major highways (403/407), this home combines modern comfort with exceptional parking options to make daily life even more convenient. (id:24801)
Property Details
| MLS® Number | W12401459 |
| Property Type | Single Family |
| Community Name | 1008 - GO Glenorchy |
| Equipment Type | Water Heater |
| Features | In Suite Laundry |
| Parking Space Total | 4 |
| Rental Equipment Type | Water Heater |
Building
| Bathroom Total | 4 |
| Bedrooms Above Ground | 3 |
| Bedrooms Total | 3 |
| Age | New Building |
| Appliances | Garage Door Opener Remote(s), Water Heater, Dishwasher, Dryer, Stove, Washer, Refrigerator |
| Basement Development | Finished |
| Basement Type | N/a (finished) |
| Construction Style Attachment | Attached |
| Cooling Type | Central Air Conditioning |
| Exterior Finish | Stone, Brick |
| Fire Protection | Smoke Detectors |
| Flooring Type | Hardwood |
| Foundation Type | Concrete |
| Half Bath Total | 2 |
| Heating Fuel | Natural Gas |
| Heating Type | Forced Air |
| Stories Total | 2 |
| Size Interior | 1,500 - 2,000 Ft2 |
| Type | Row / Townhouse |
| Utility Water | Municipal Water |
Parking
| Garage |
Land
| Acreage | No |
| Sewer | Sanitary Sewer |
Rooms
| Level | Type | Length | Width | Dimensions |
|---|---|---|---|---|
| Second Level | Family Room | 5.8 m | 2.91 m | 5.8 m x 2.91 m |
| Second Level | Primary Bedroom | 4.21 m | 3.81 m | 4.21 m x 3.81 m |
| Second Level | Bedroom 2 | 2.75 m | 3.05 m | 2.75 m x 3.05 m |
| Second Level | Bedroom 3 | 2.93 m | 3.51 m | 2.93 m x 3.51 m |
| Second Level | Laundry Room | 1.53 m | 1.83 m | 1.53 m x 1.83 m |
| Basement | Recreational, Games Room | 3.7 m | 6.98 m | 3.7 m x 6.98 m |
| Ground Level | Great Room | 4.21 m | 4.7 m | 4.21 m x 4.7 m |
| Ground Level | Kitchen | 5.8 m | 2.67 m | 5.8 m x 2.67 m |
https://www.realtor.ca/real-estate/28858159/3252-sixth-line-oakville-go-glenorchy-1008-go-glenorchy
Contact Us
Contact us for more information
Asad Khilji
Salesperson
asadkhilji.com/
345 Steeles Ave East Suite B
Milton, Ontario L9T 3G6
(905) 878-7777


