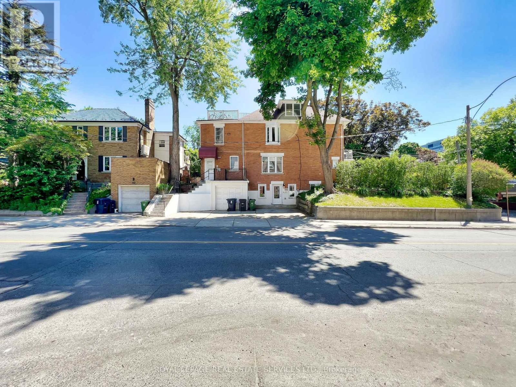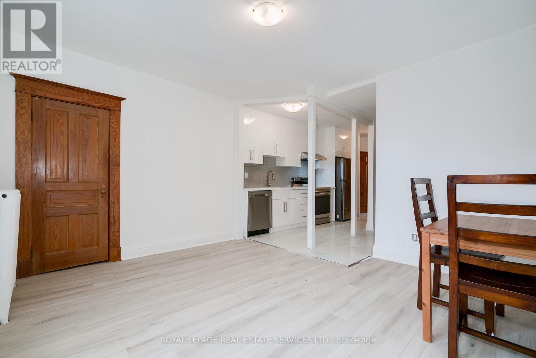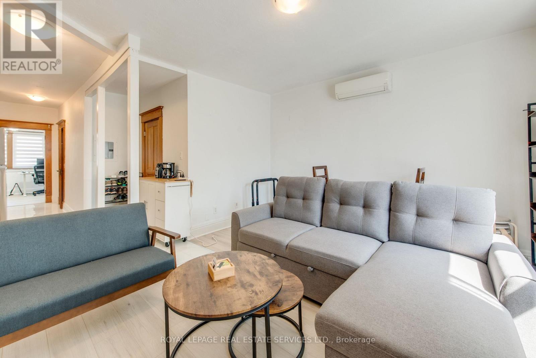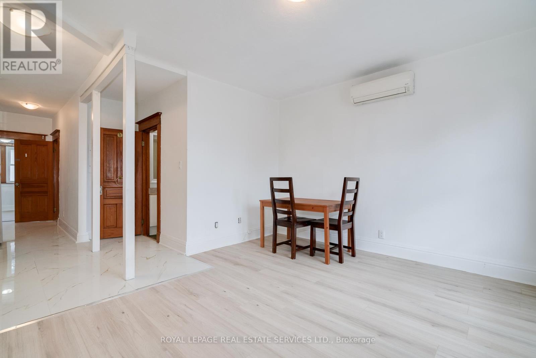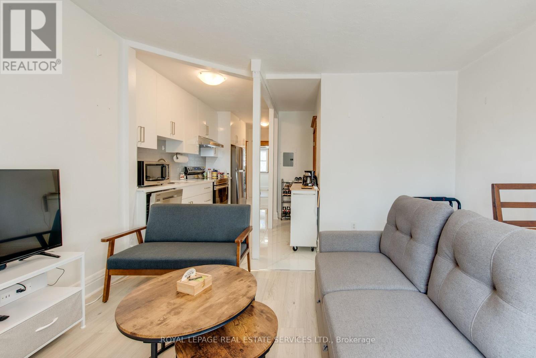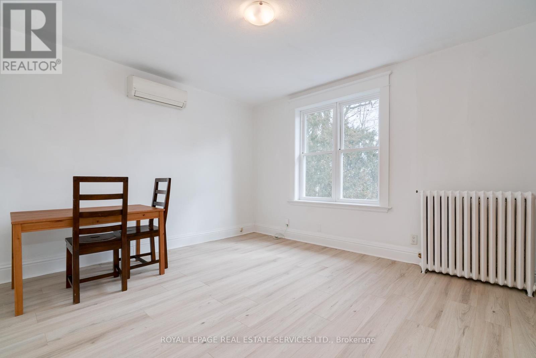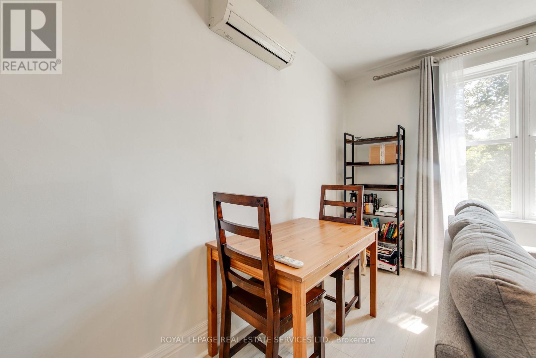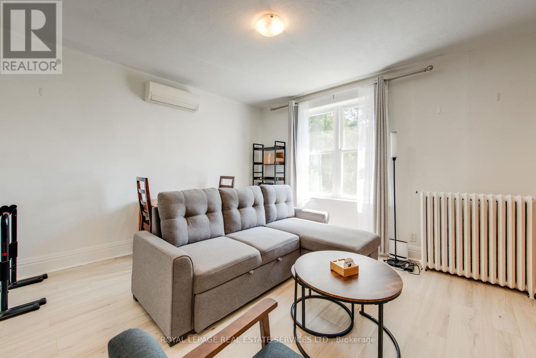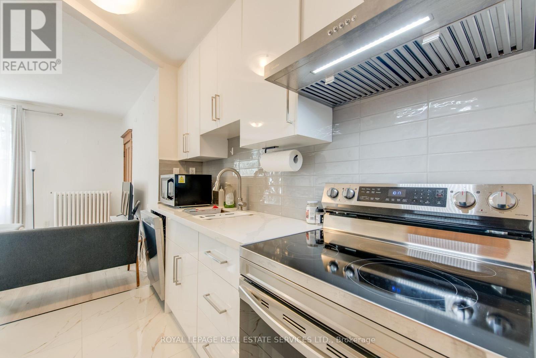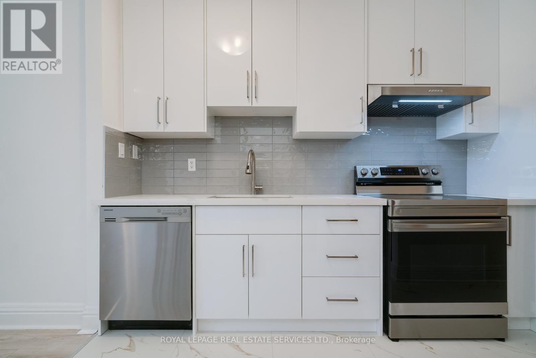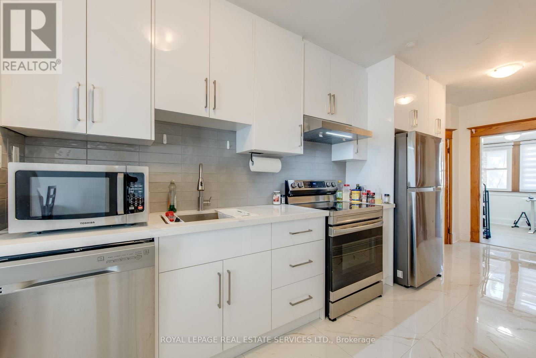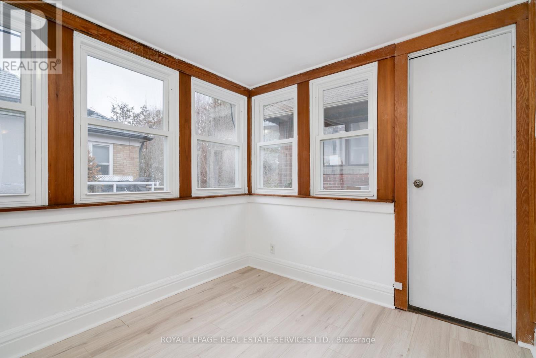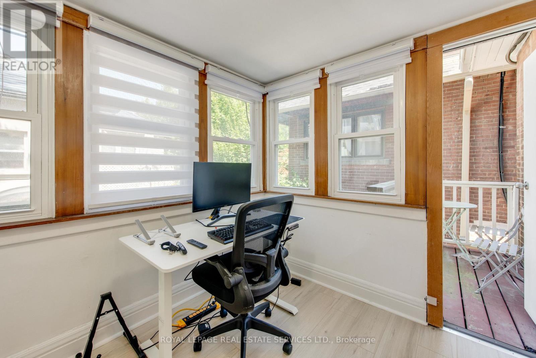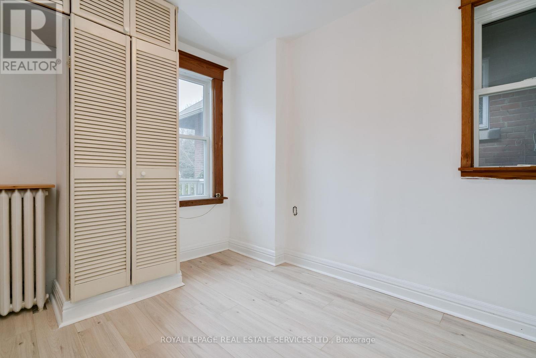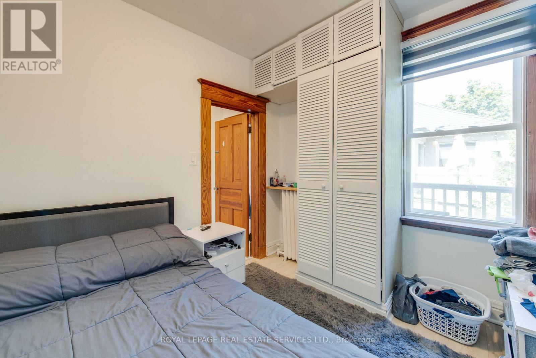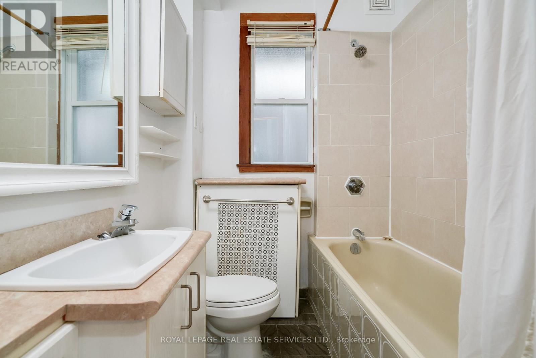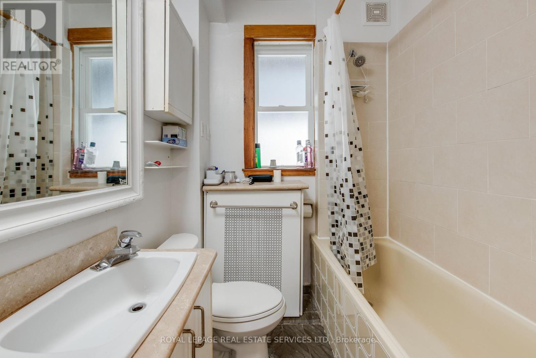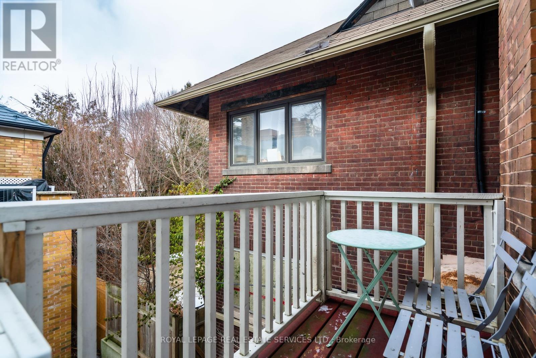2 - 18 Shorncliffe Avenue Toronto, Ontario M4V 1T1
$2,250 Monthly
Newly renovated 1-bedroom + den on the 2nd floor with a private balcony. Bright, south-facing living room and an open-concept layout. Renovated kitchen with Samsung stainless steel appliances, undermount sink, gooseneck faucet, subway-tile backsplash, and 24x24 in. designer ceramic flooring. Fujitsu ductless A/C (wall unit). Ample storage and wide-plank laminate throughout. Heat & water included; tenant pays hydro (separately metered). Shared coin laundry on 2nd level. Entrance from Spadina Rd. A short walk to Forest Hill Village, St. Clair shops, St Clair West TTC, Loblaws, Nordheimer Ravine, and Winston Churchill Park. (id:24801)
Property Details
| MLS® Number | C12403368 |
| Property Type | Single Family |
| Community Name | Forest Hill South |
| Amenities Near By | Park, Place Of Worship, Public Transit |
| Features | Ravine, Laundry- Coin Operated |
Building
| Bathroom Total | 1 |
| Bedrooms Above Ground | 1 |
| Bedrooms Below Ground | 1 |
| Bedrooms Total | 2 |
| Construction Style Attachment | Detached |
| Cooling Type | Wall Unit |
| Exterior Finish | Brick |
| Flooring Type | Laminate, Ceramic |
| Foundation Type | Stone |
| Heating Fuel | Natural Gas |
| Heating Type | Radiant Heat |
| Stories Total | 3 |
| Size Interior | 700 - 1,100 Ft2 |
| Type | House |
| Utility Water | Municipal Water |
Parking
| Attached Garage | |
| Garage |
Land
| Acreage | No |
| Land Amenities | Park, Place Of Worship, Public Transit |
| Sewer | Sanitary Sewer |
| Size Depth | 79 Ft ,6 In |
| Size Frontage | 45 Ft |
| Size Irregular | 45 X 79.5 Ft |
| Size Total Text | 45 X 79.5 Ft |
Rooms
| Level | Type | Length | Width | Dimensions |
|---|---|---|---|---|
| Second Level | Bedroom | 2.7 m | 2.43 m | 2.7 m x 2.43 m |
| Second Level | Den | 2.74 m | 3.14 m | 2.74 m x 3.14 m |
| Second Level | Kitchen | 2.69 m | 4.87 m | 2.69 m x 4.87 m |
| Second Level | Living Room | 4.19 m | 3.96 m | 4.19 m x 3.96 m |
Contact Us
Contact us for more information
Noam Muscovitch
Salesperson
www.davismuscovitch.com/
www.facebook.com/pages/Neely-Davis-Noam-Muscovitch-Royal-Lepage/226466867482512
twitter.com/davismuscovitch
www.linkedin.com/profile/view?id=9305296
55 St.clair Avenue West #255
Toronto, Ontario M4V 2Y7
(416) 921-1112
(416) 921-7424
www.centraltoronto.net/


