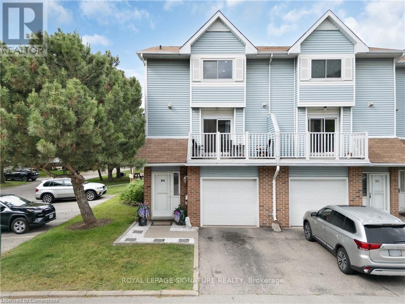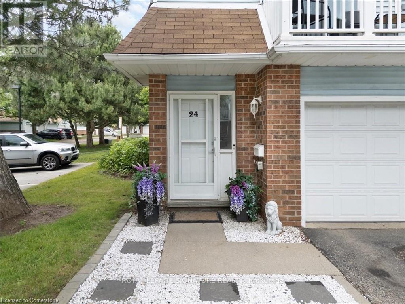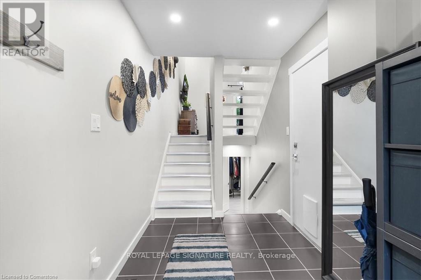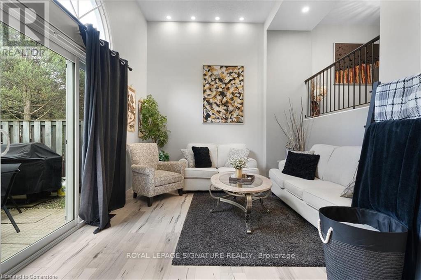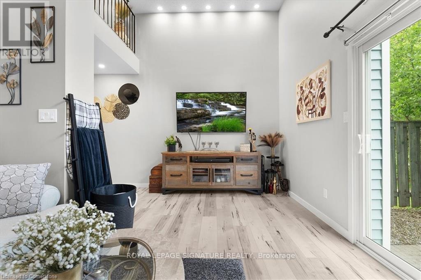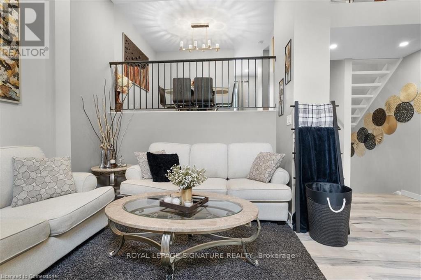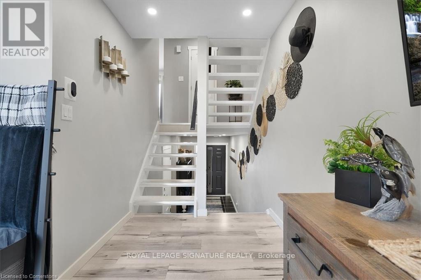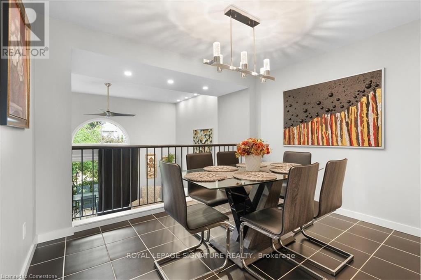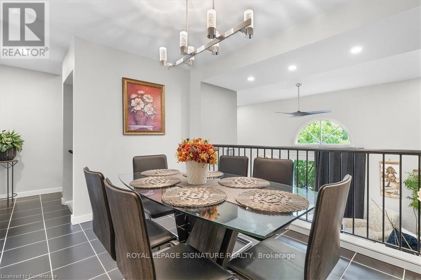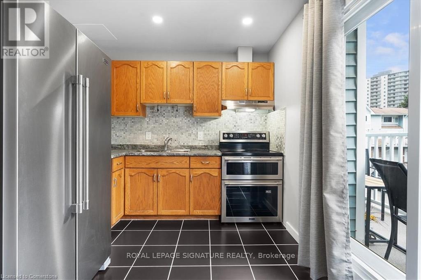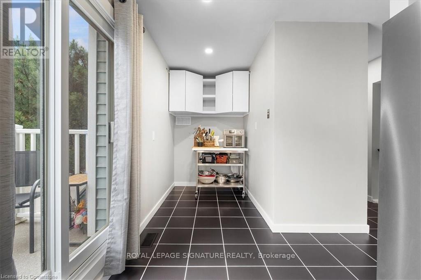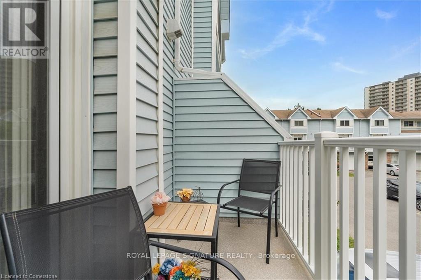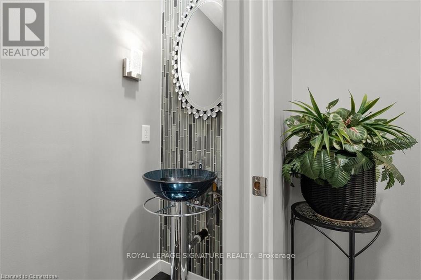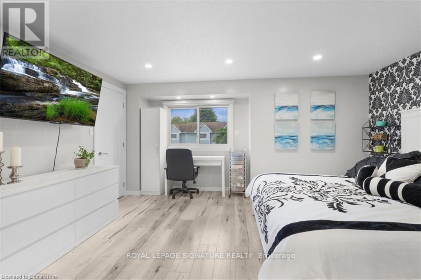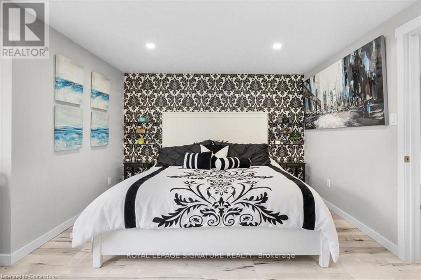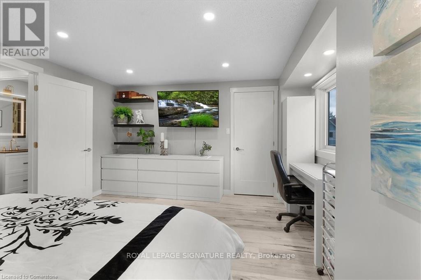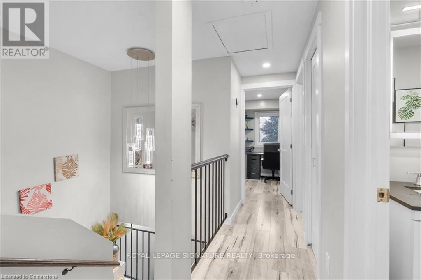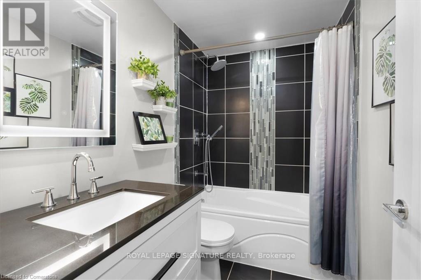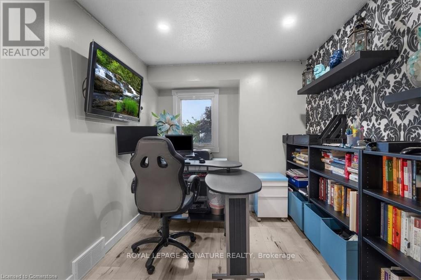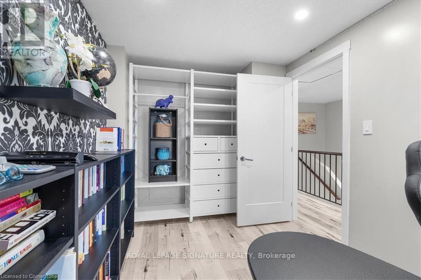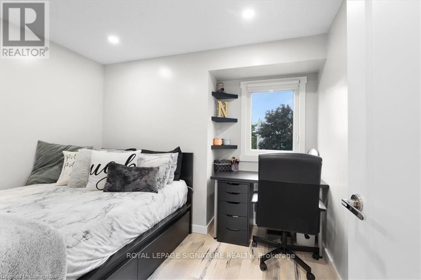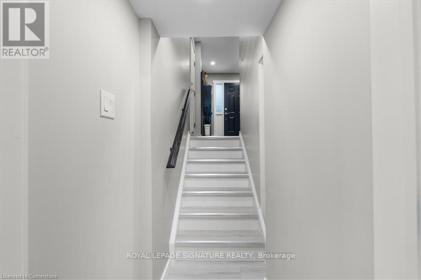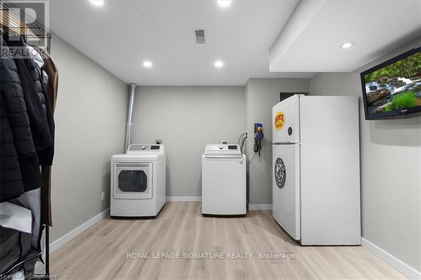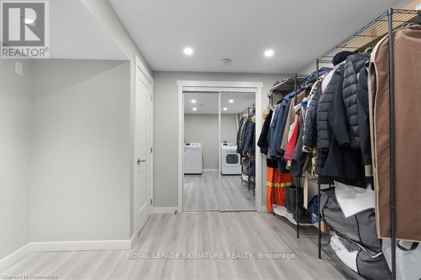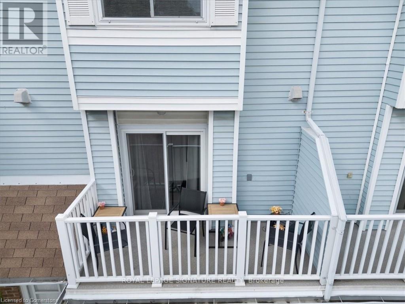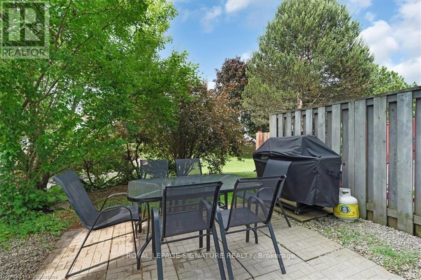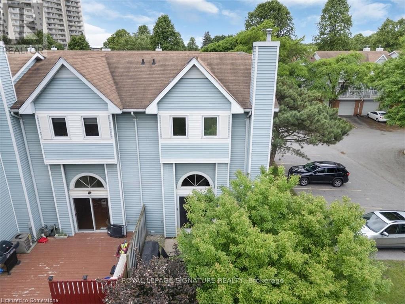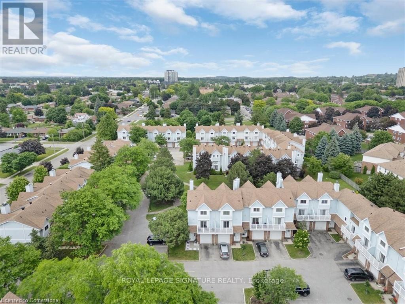24 - 131 Traynor Avenue Kitchener, Ontario N2C 2M6
$2,800 Monthly
Welcome to Unit #24 - 131 Traynor Avenue, a 3-bedroom, 2-bathroom condo with nearly 1500 SQFT of finished living space spread across 5 levels. This end unit offers a bright, open layout with an updated kitchen, included appliances, and a private balcony. The home also includes an attached garage for added storage and convenience. With a great location close to Fairview Park Mall, schools, transit, the LRT, and Highway 401, this property provides a practical option for a variety of people whether families, professionals or downsizers. (id:24801)
Property Details
| MLS® Number | X12403448 |
| Property Type | Single Family |
| Amenities Near By | Park, Place Of Worship, Public Transit, Schools |
| Community Features | Pet Restrictions |
| Equipment Type | Water Heater |
| Features | Cul-de-sac, Balcony, Carpet Free |
| Parking Space Total | 2 |
| Rental Equipment Type | Water Heater |
Building
| Bathroom Total | 2 |
| Bedrooms Above Ground | 3 |
| Bedrooms Total | 3 |
| Appliances | Water Heater, Dryer, Hood Fan, Stove, Washer, Window Coverings, Refrigerator |
| Basement Development | Finished |
| Basement Type | N/a (finished) |
| Cooling Type | Central Air Conditioning |
| Exterior Finish | Brick Veneer, Vinyl Siding |
| Flooring Type | Tile |
| Foundation Type | Concrete |
| Half Bath Total | 1 |
| Heating Fuel | Natural Gas |
| Heating Type | Forced Air |
| Stories Total | 3 |
| Size Interior | 1,200 - 1,399 Ft2 |
| Type | Row / Townhouse |
Parking
| Attached Garage | |
| Garage |
Land
| Acreage | No |
| Fence Type | Fenced Yard |
| Land Amenities | Park, Place Of Worship, Public Transit, Schools |
Rooms
| Level | Type | Length | Width | Dimensions |
|---|---|---|---|---|
| Second Level | Dining Room | 3.43 m | 2.67 m | 3.43 m x 2.67 m |
| Second Level | Kitchen | 3.45 m | 2.67 m | 3.45 m x 2.67 m |
| Second Level | Bathroom | Measurements not available | ||
| Third Level | Primary Bedroom | 4.6 m | 3.96 m | 4.6 m x 3.96 m |
| Third Level | Bedroom 2 | 3.61 m | 2.44 m | 3.61 m x 2.44 m |
| Third Level | Bedroom 3 | 2.59 m | 3 m | 2.59 m x 3 m |
| Third Level | Bathroom | Measurements not available | ||
| Main Level | Living Room | 5.56 m | 3.71 m | 5.56 m x 3.71 m |
https://www.realtor.ca/real-estate/28862573/24-131-traynor-avenue-kitchener
Contact Us
Contact us for more information
Ossy Okoyomon
Salesperson
(647) 866-8158
ossyokoyomon.royallepage.ca/
facebook.com/oko.realestate
30 Eglinton Ave W Ste 7
Mississauga, Ontario L5R 3E7
(905) 568-2121
(905) 568-2588


