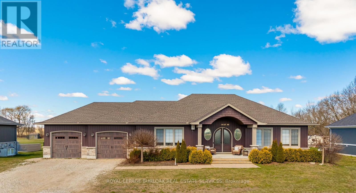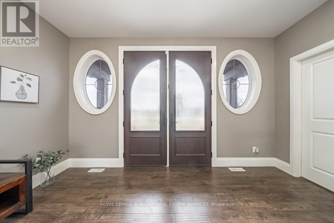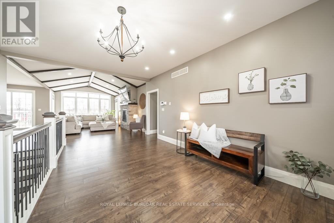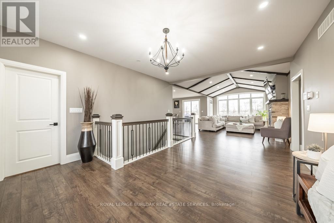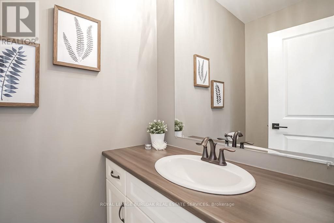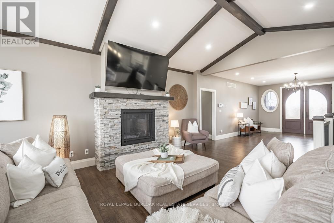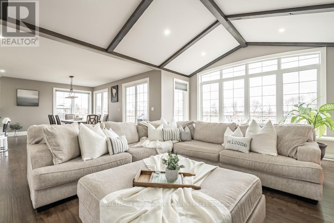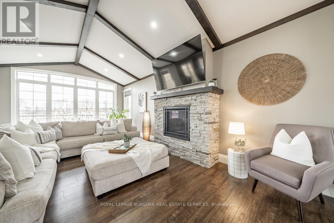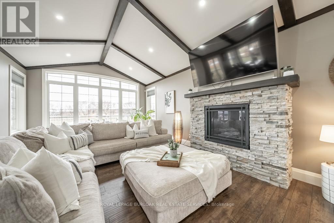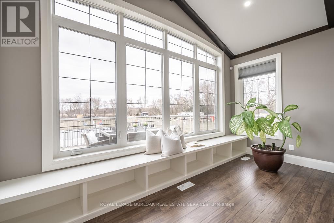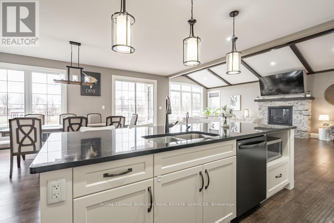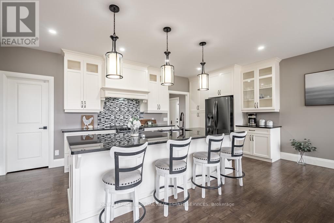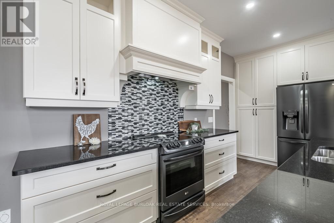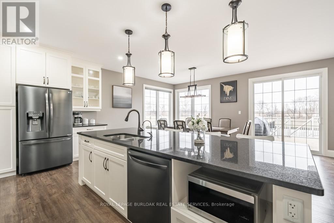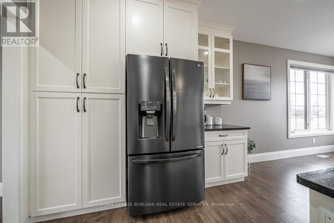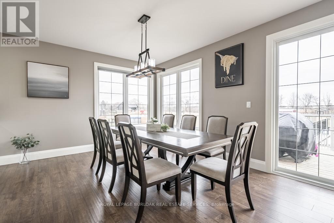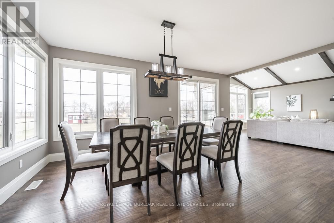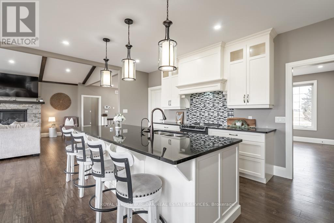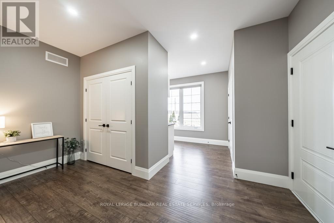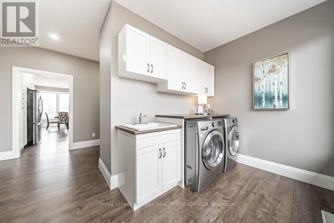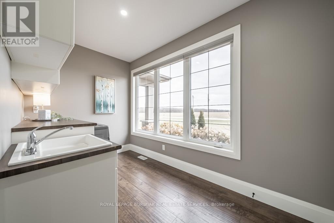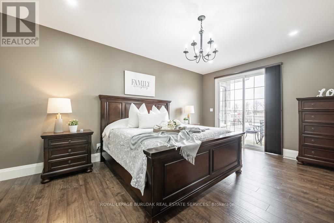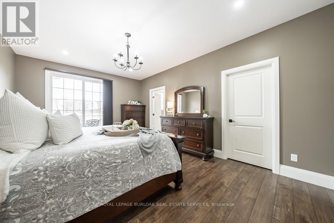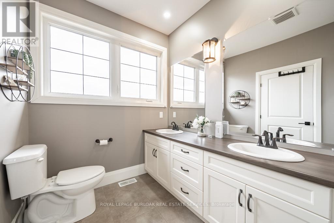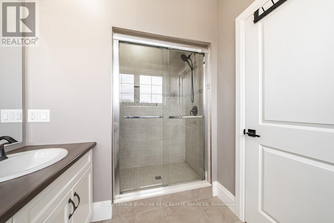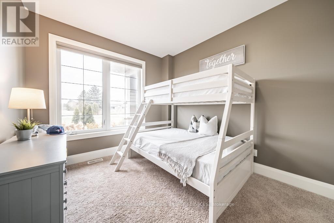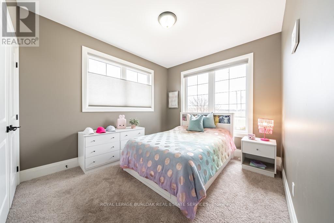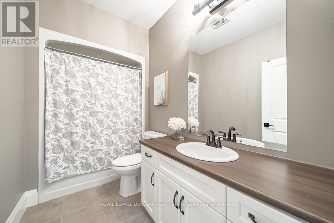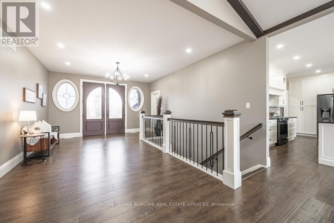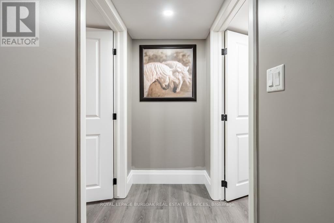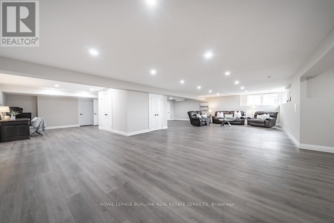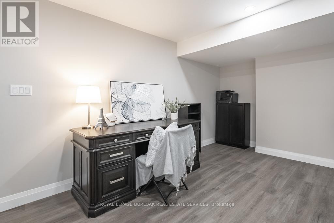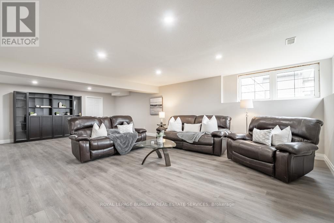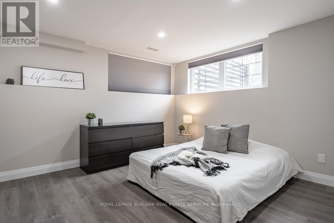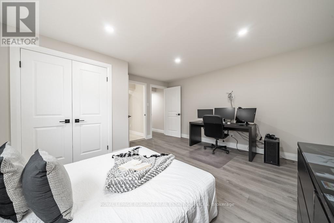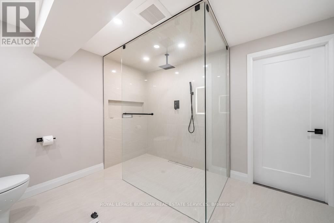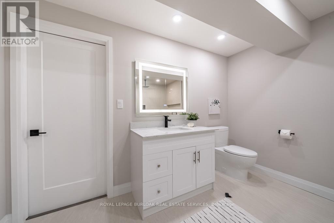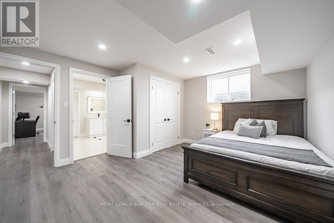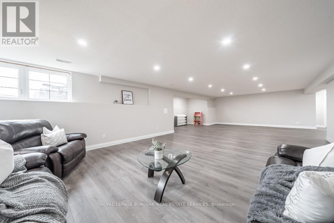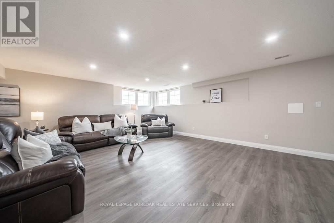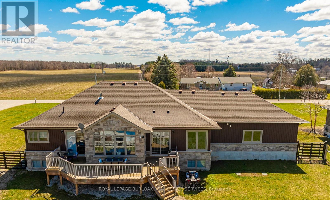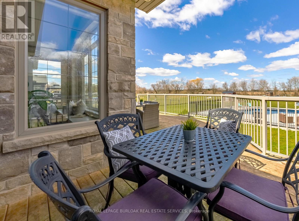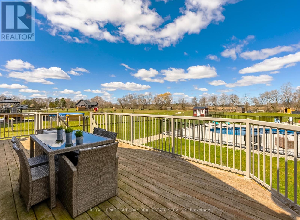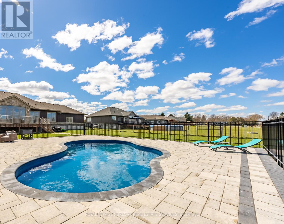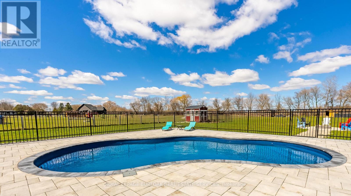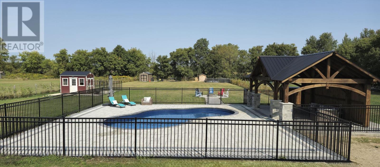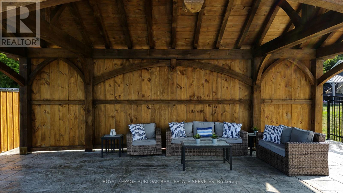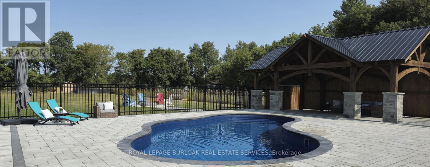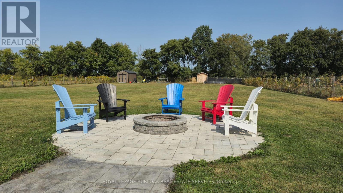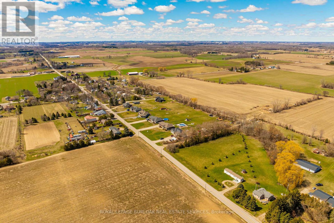234 Burford-Delhi Townline Road Brant, Ontario N0E 1R0
$1,589,000
Your Countryside Retreat Awaits! Looking for a home that feels like a getaway every day? This stunning custom-built bungalow offers the perfect mix of modern luxury and country charm, all on a private 1.24-acre lot. Step inside to a bright, open-concept layout designed for both family living and entertaining. The gourmet kitchen is a chefs dream, with a walk-in pantry, central island, and easy flow into the dining and living spaces. The living room features soaring cathedral ceilings, pot lights, and a cozy gas fireplace - ideal for relaxing evenings at home. The main floor offers three spacious bedrooms, including a primary suite with a walk-in closet, private ensuite, and walk-out to the back deck. Downstairs, the fully finished basement adds two more bedrooms, a full bath, rec room, and office space - perfect for guests, kids, or working from home. Outside is where the magic happens: a heated saltwater inground pool, a brand-new custom gazebo, stamped concrete patio, and plenty of space for summer gatherings. Whether youre hosting friends or enjoying a quiet evening under the stars, this backyard is made to impress. Additional perks include an oversized double-car garage with epoxy floors, inside & outside entry, plus an extra-long driveway for all your parking needs. All this, just 20 minutes from Brantford, Woodstock, and Simcoe, with quick access to Hwy 403 for commuters. Luxury, space, and serenity - its all here. Don't just dream it, come experience it! (id:24801)
Property Details
| MLS® Number | X12403517 |
| Property Type | Single Family |
| Community Name | Burford |
| Community Features | School Bus |
| Equipment Type | Water Heater |
| Parking Space Total | 8 |
| Pool Type | Inground Pool |
| Rental Equipment Type | Water Heater |
| Structure | Deck, Patio(s) |
Building
| Bathroom Total | 4 |
| Bedrooms Above Ground | 3 |
| Bedrooms Below Ground | 2 |
| Bedrooms Total | 5 |
| Amenities | Fireplace(s) |
| Appliances | Garage Door Opener Remote(s), Water Treatment, Dishwasher, Dryer, Garage Door Opener, Microwave, Alarm System, Stove, Washer, Refrigerator |
| Architectural Style | Bungalow |
| Basement Development | Finished |
| Basement Type | Full (finished) |
| Construction Style Attachment | Detached |
| Cooling Type | Central Air Conditioning |
| Exterior Finish | Vinyl Siding, Stone |
| Fireplace Present | Yes |
| Fireplace Total | 1 |
| Foundation Type | Poured Concrete |
| Half Bath Total | 1 |
| Heating Fuel | Natural Gas |
| Heating Type | Forced Air |
| Stories Total | 1 |
| Size Interior | 2,000 - 2,500 Ft2 |
| Type | House |
| Utility Water | Drilled Well |
Parking
| Attached Garage | |
| Garage |
Land
| Acreage | No |
| Fence Type | Fenced Yard |
| Sewer | Septic System |
| Size Depth | 470 Ft ,3 In |
| Size Frontage | 114 Ft ,9 In |
| Size Irregular | 114.8 X 470.3 Ft |
| Size Total Text | 114.8 X 470.3 Ft |
Rooms
| Level | Type | Length | Width | Dimensions |
|---|---|---|---|---|
| Basement | Bedroom 5 | 4.44 m | 4.22 m | 4.44 m x 4.22 m |
| Basement | Bathroom | 3.33 m | 3 m | 3.33 m x 3 m |
| Basement | Recreational, Games Room | 11.91 m | 8.92 m | 11.91 m x 8.92 m |
| Basement | Office | 5.72 m | 4.72 m | 5.72 m x 4.72 m |
| Basement | Bedroom 4 | 4.44 m | 3.86 m | 4.44 m x 3.86 m |
| Main Level | Living Room | 7.57 m | 4.78 m | 7.57 m x 4.78 m |
| Main Level | Dining Room | 5.97 m | 4.06 m | 5.97 m x 4.06 m |
| Main Level | Laundry Room | 3.81 m | 2.13 m | 3.81 m x 2.13 m |
| Main Level | Mud Room | 4.39 m | 2.39 m | 4.39 m x 2.39 m |
| Main Level | Kitchen | 5.97 m | 3 m | 5.97 m x 3 m |
| Main Level | Primary Bedroom | 5.51 m | 3.84 m | 5.51 m x 3.84 m |
| Main Level | Bathroom | 3.12 m | 2.03 m | 3.12 m x 2.03 m |
| Main Level | Bedroom 2 | 4.22 m | 3.02 m | 4.22 m x 3.02 m |
| Main Level | Bedroom 3 | 3.96 m | 3.05 m | 3.96 m x 3.05 m |
| Main Level | Bathroom | 2.97 m | 1.63 m | 2.97 m x 1.63 m |
Utilities
| Cable | Available |
| Electricity | Available |
https://www.realtor.ca/real-estate/28862817/234-burford-delhi-townline-road-brant-burford-burford
Contact Us
Contact us for more information
Melissa May Ziemianski
Broker
www.simplymoved.ca/
3060 Mainway Suite 200a
Burlington, Ontario L7M 1A3
(905) 844-2022
(905) 335-1659
HTTP://www.royallepageburlington.ca
Ashleigh Eardley
Broker
3060 Mainway Suite 200a
Burlington, Ontario L7M 1A3
(905) 844-2022
(905) 335-1659
HTTP://www.royallepageburlington.ca


