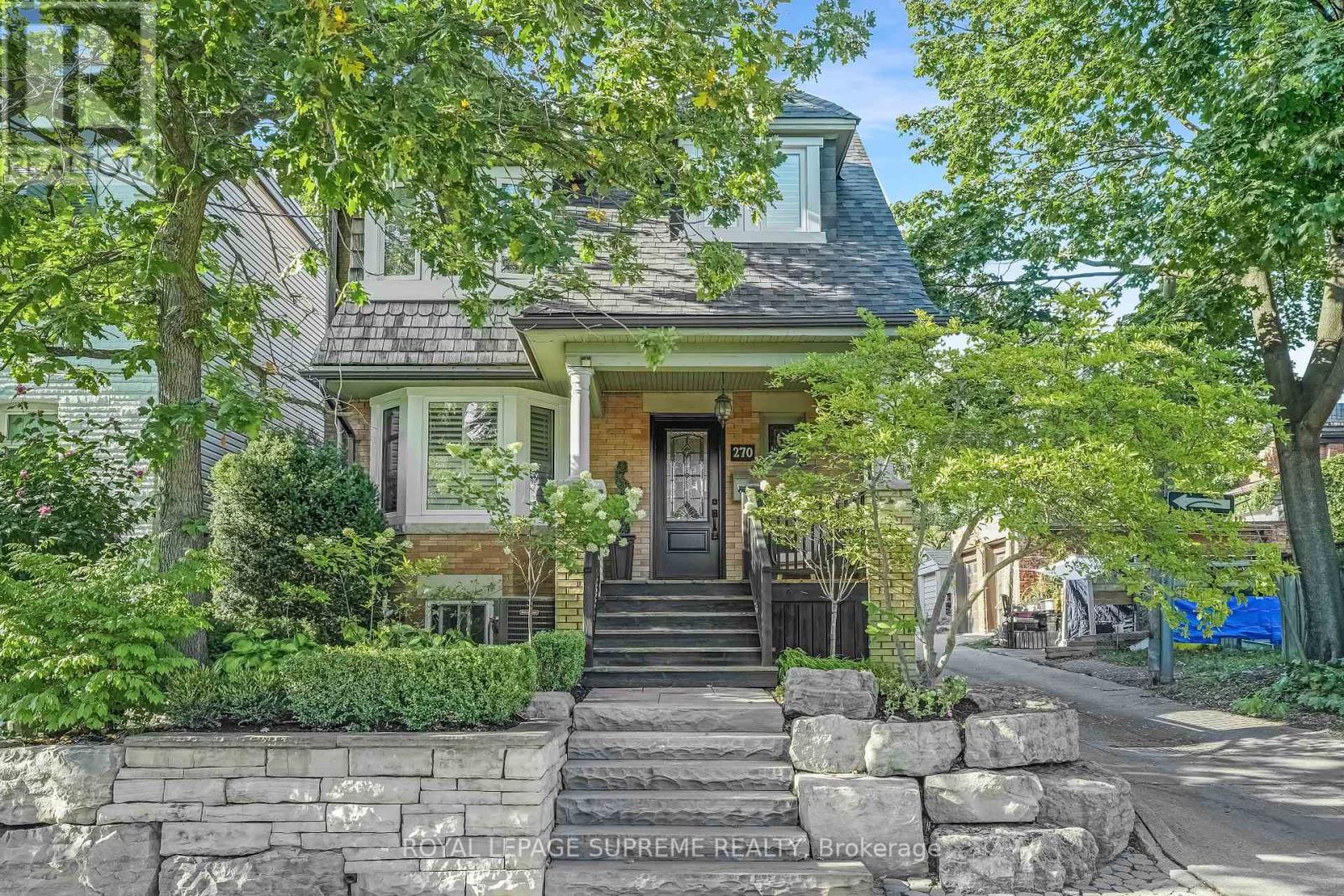270 Withrow Avenue Toronto, Ontario M4K 1E4
$2,799,000
Welcome to 270 Withrow Avenue, an exceptional detached property in the heart of Riverdale, proudly featured in Toronto Life magazine. Built in 1926, this home exudes history and timeless character, showcasing details from elegant crown moulding to a striking claw-foot tub. The main house features hardwood floors, three generously sized bedrooms, and three bathrooms, complemented by recent upgrades including a new roof(2020), furnace(2021), air conditioning(2021), and windows(2024). A private lower-level suite with separate entrance offers versatility for extended family or guests.The detached coach house, an expansive 1,980 sq. ft. retreat, elevates the propertys appeal with a full kitchen, large living and dining areas, a bedroom, and en-suite bathroom. Whether envisioned as a luxurious guest residence, creative studio, or income-generating suite, it provides unmatched flexibility.Ideally located in the coveted Pape Avenue Junior Public School district and just steps from beloved Withrow Park, this residence offers an unmatched blend of heritage, community, and convenience. With parking for five and close proximity to the future Ontario Relief Line, and the Danforth's Greek Town strip, it is a rare opportunity to own one of Riverdales most unique and historic addresses. (id:24801)
Property Details
| MLS® Number | E12403954 |
| Property Type | Single Family |
| Community Name | North Riverdale |
| Features | Lane |
| Parking Space Total | 5 |
Building
| Bathroom Total | 4 |
| Bedrooms Above Ground | 4 |
| Bedrooms Below Ground | 1 |
| Bedrooms Total | 5 |
| Amenities | Fireplace(s) |
| Appliances | Dishwasher, Dryer, Stove, Washer, Window Coverings, Refrigerator |
| Basement Development | Finished |
| Basement Features | Apartment In Basement, Walk Out |
| Basement Type | N/a (finished) |
| Construction Style Attachment | Detached |
| Cooling Type | Central Air Conditioning |
| Exterior Finish | Brick |
| Fire Protection | Security System |
| Fireplace Present | Yes |
| Flooring Type | Hardwood, Vinyl, Laminate |
| Foundation Type | Brick, Concrete |
| Half Bath Total | 1 |
| Heating Fuel | Natural Gas |
| Heating Type | Forced Air |
| Stories Total | 2 |
| Size Interior | 2,500 - 3,000 Ft2 |
| Type | House |
| Utility Water | Municipal Water |
Parking
| Detached Garage | |
| Garage |
Land
| Acreage | No |
| Sewer | Sanitary Sewer |
| Size Depth | 125 Ft |
| Size Frontage | 25 Ft |
| Size Irregular | 25 X 125 Ft |
| Size Total Text | 25 X 125 Ft |
Rooms
| Level | Type | Length | Width | Dimensions |
|---|---|---|---|---|
| Second Level | Primary Bedroom | 3.45 m | 4.06 m | 3.45 m x 4.06 m |
| Second Level | Bedroom 2 | 3.47 m | 4.13 m | 3.47 m x 4.13 m |
| Second Level | Bedroom 3 | 2.88 m | 3.55 m | 2.88 m x 3.55 m |
| Basement | Kitchen | 3.21 m | 2.55 m | 3.21 m x 2.55 m |
| Basement | Bedroom | 2.69 m | 4.3 m | 2.69 m x 4.3 m |
| Flat | Kitchen | 2.69 m | 5 m | 2.69 m x 5 m |
| Flat | Bedroom | 3.35 m | 5.48 m | 3.35 m x 5.48 m |
| Flat | Living Room | 7.28 m | 4.65 m | 7.28 m x 4.65 m |
| Flat | Dining Room | 6.37 m | 4.73 m | 6.37 m x 4.73 m |
| Main Level | Living Room | 3.36 m | 4.42 m | 3.36 m x 4.42 m |
| Main Level | Dining Room | 3.26 m | 4.5 m | 3.26 m x 4.5 m |
| Main Level | Kitchen | 3.2 m | 2.74 m | 3.2 m x 2.74 m |
Contact Us
Contact us for more information
Bobby Kliori
Salesperson
110 Weston Rd
Toronto, Ontario M6N 0A6
(416) 535-8000
(416) 539-9223



































