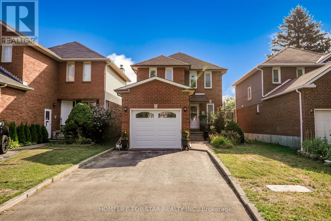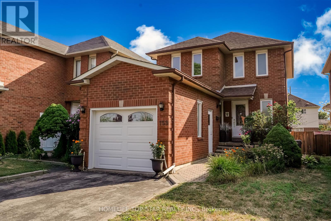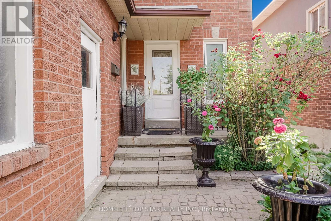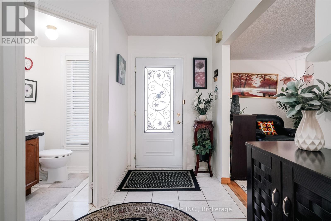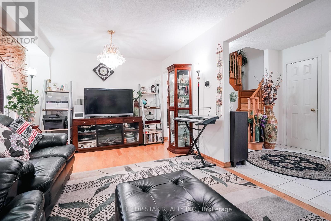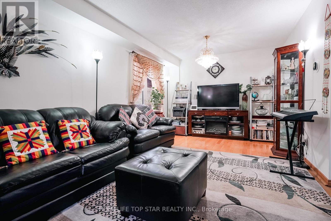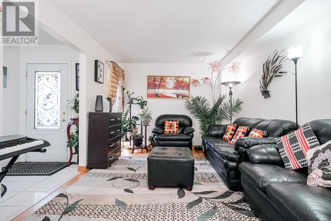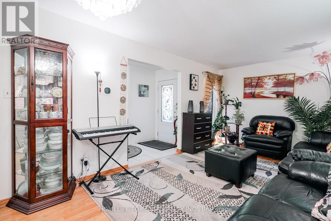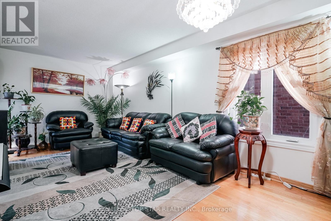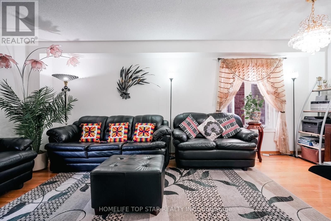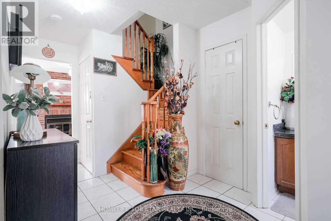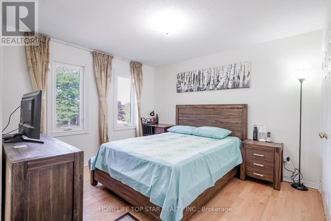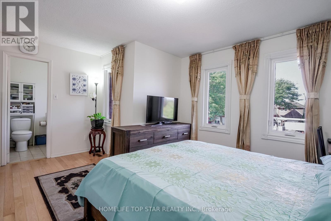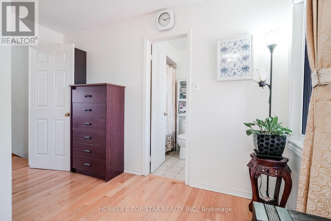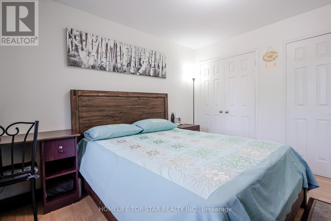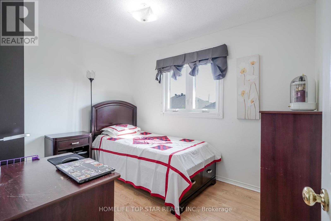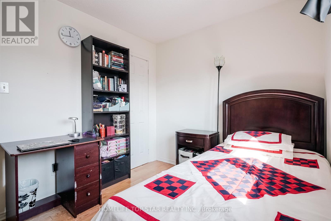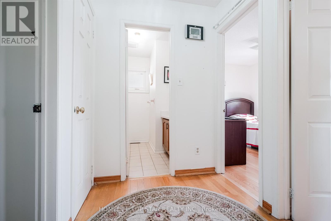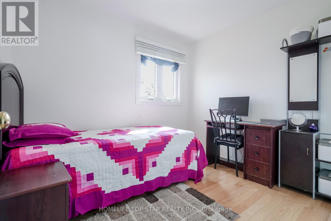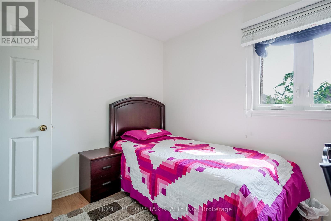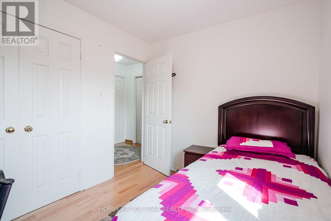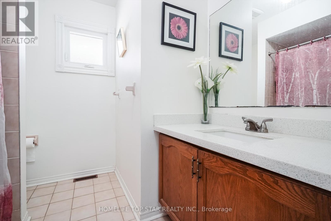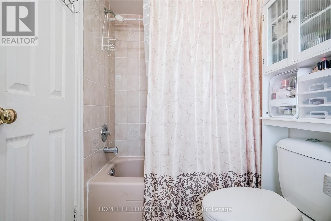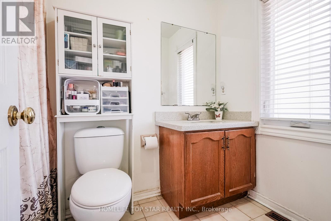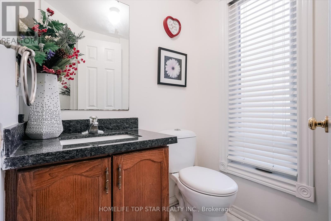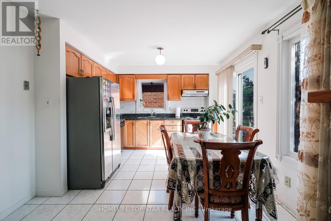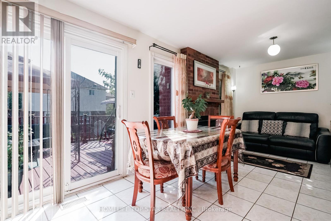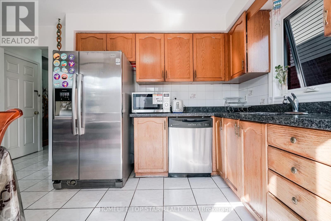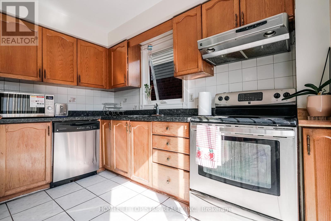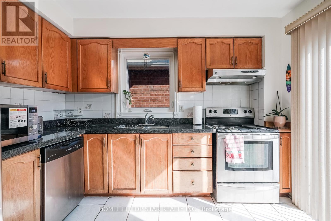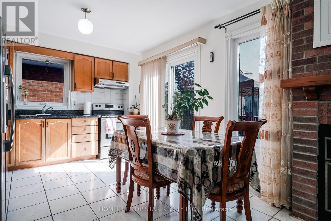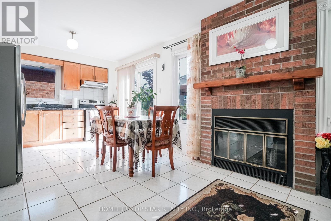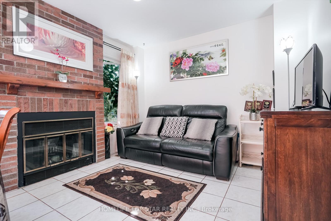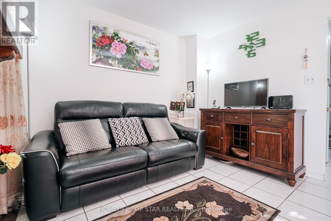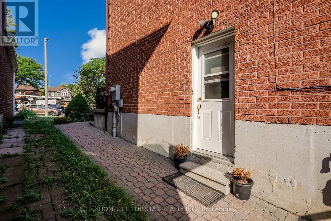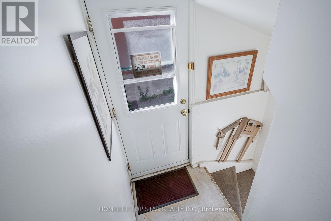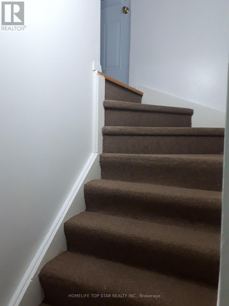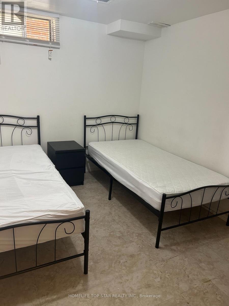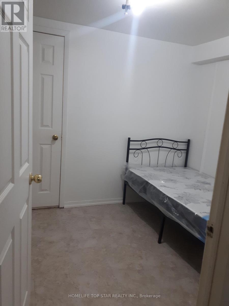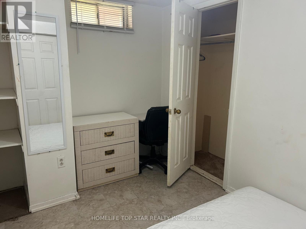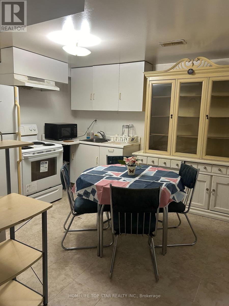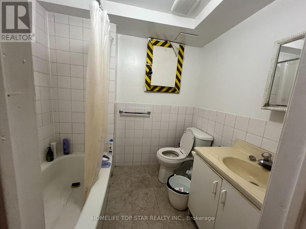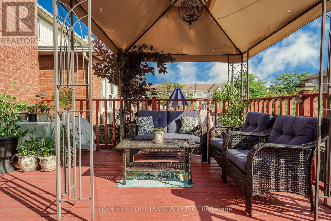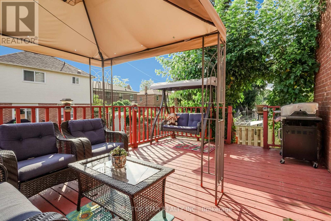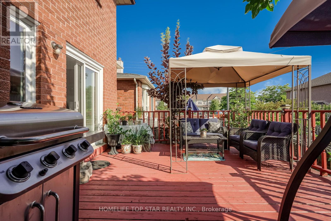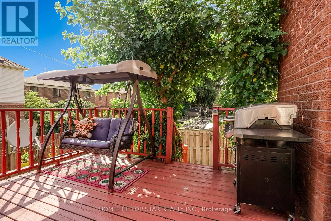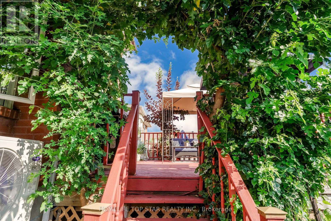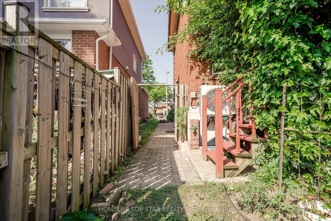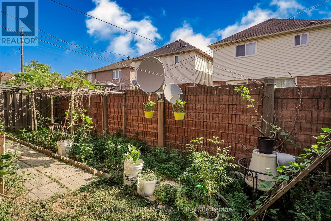159 Heale Avenue Toronto, Ontario M1N 3Y2
$1,099,990
Welcome To This stunning spacious 2-Story Move in Ready Home On Most Desirable Scarborough Cliffside Upper Bluffs Area, Check Out This Beautiful Home Situated On A Cul-De-Sac Court Like Child Safe Street With Family Friendly Neighborhood. Features 3 Bedrooms 4 Washrooms, Extended Drive Way, Garage With 2nd Level Mez. Huge 14 X 18' Deck With Underside Storage, Interlocking Side, Fully Fenced, Excellent Location!! Walk To Scarborough Go, TTC, Warden/ Kennedy Subway & Close to top-rated Schools, shopping centers, Bluffers Park, and Essential Amenities. 2 Br Finished Basement With Side Entrance, Kitchen, Full WR give rental income. This Home offers both comfort and convenience. Step inside and make it yours! (id:24801)
Property Details
| MLS® Number | E12403983 |
| Property Type | Single Family |
| Community Name | Birchcliffe-Cliffside |
| Amenities Near By | Hospital, Public Transit, Schools |
| Features | Cul-de-sac |
| Parking Space Total | 5 |
Building
| Bathroom Total | 4 |
| Bedrooms Above Ground | 3 |
| Bedrooms Below Ground | 2 |
| Bedrooms Total | 5 |
| Amenities | Fireplace(s) |
| Appliances | Garage Door Opener Remote(s), Dishwasher, Dryer, Two Stoves, Water Heater - Tankless, Washer, Two Refrigerators |
| Basement Development | Finished |
| Basement Features | Separate Entrance |
| Basement Type | N/a, N/a (finished) |
| Construction Style Attachment | Detached |
| Cooling Type | Central Air Conditioning |
| Exterior Finish | Brick |
| Fireplace Present | Yes |
| Flooring Type | Ceramic, Hardwood, Tile |
| Foundation Type | Concrete |
| Half Bath Total | 1 |
| Heating Fuel | Electric, Natural Gas |
| Heating Type | Heat Pump, Not Known |
| Stories Total | 2 |
| Size Interior | 1,500 - 2,000 Ft2 |
| Type | House |
| Utility Water | Municipal Water |
Parking
| Attached Garage | |
| Garage |
Land
| Acreage | No |
| Fence Type | Fenced Yard |
| Land Amenities | Hospital, Public Transit, Schools |
| Sewer | Sanitary Sewer |
| Size Depth | 100 Ft |
| Size Frontage | 32 Ft |
| Size Irregular | 32 X 100 Ft |
| Size Total Text | 32 X 100 Ft |
Rooms
| Level | Type | Length | Width | Dimensions |
|---|---|---|---|---|
| Second Level | Primary Bedroom | 4.75 m | 3.62 m | 4.75 m x 3.62 m |
| Second Level | Bedroom 2 | 3.33 m | 2.53 m | 3.33 m x 2.53 m |
| Second Level | Bedroom 3 | 2.93 m | 2.62 m | 2.93 m x 2.62 m |
| Basement | Bedroom 4 | 4.57 m | 3.65 m | 4.57 m x 3.65 m |
| Basement | Bedroom 5 | 4.57 m | 2.44 m | 4.57 m x 2.44 m |
| Basement | Kitchen | 3.65 m | 3.05 m | 3.65 m x 3.05 m |
| Main Level | Kitchen | 6.4 m | 3.36 m | 6.4 m x 3.36 m |
| Main Level | Living Room | 6.1 m | 3.26 m | 6.1 m x 3.26 m |
| Main Level | Dining Room | 6.1 m | 3.12 m | 6.1 m x 3.12 m |
| Main Level | Family Room | 3.05 m | 2.13 m | 3.05 m x 2.13 m |
Contact Us
Contact us for more information
Md Anisur Rahman
Salesperson
9889 Markham Rd , Suite 201
Markham, Ontario L6E 0B7
(905) 209-1400
(905) 209-1403
www.homelifetopstar.com/
Russell Siddiki
Broker
(647) 865-2578
www.facebook.com/russell.siddiki.9
9889 Markham Rd , Suite 201
Markham, Ontario L6E 0B7
(905) 209-1400
(905) 209-1403
www.homelifetopstar.com/


