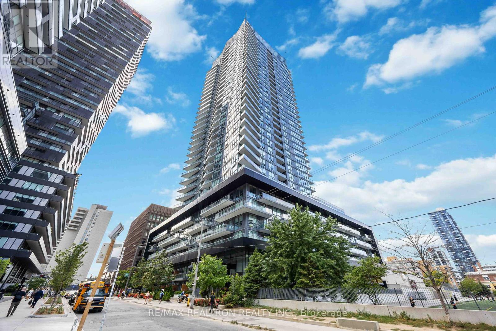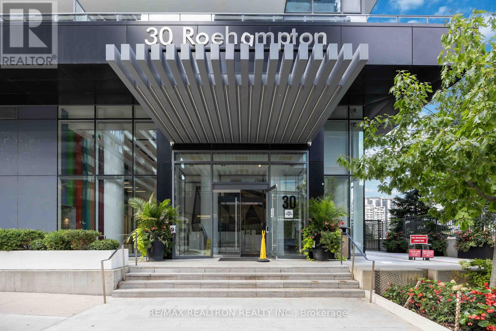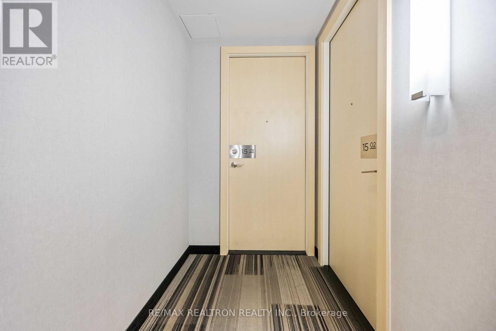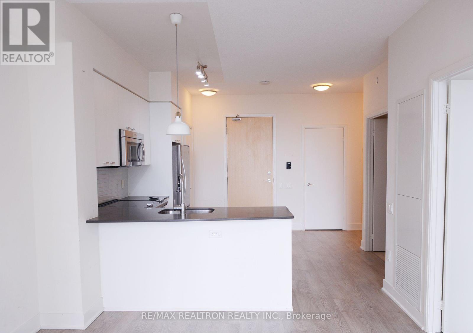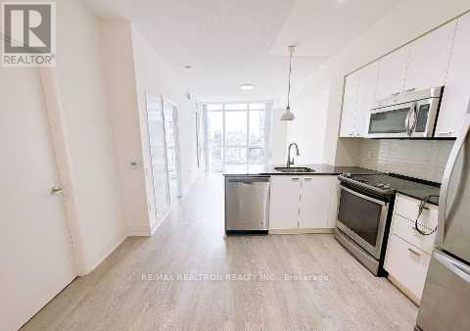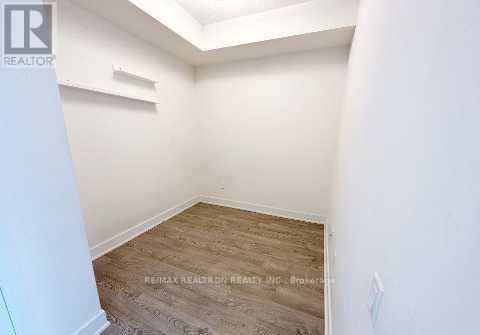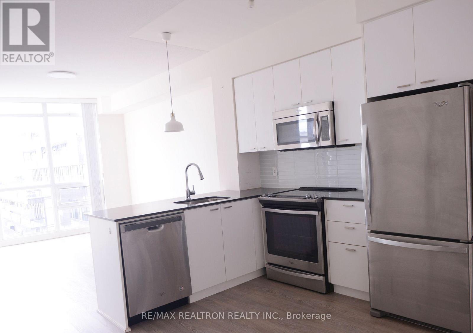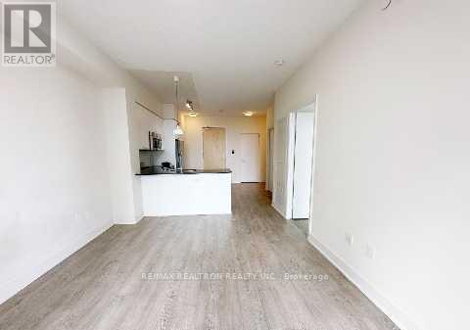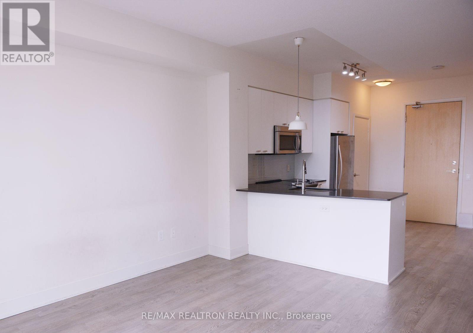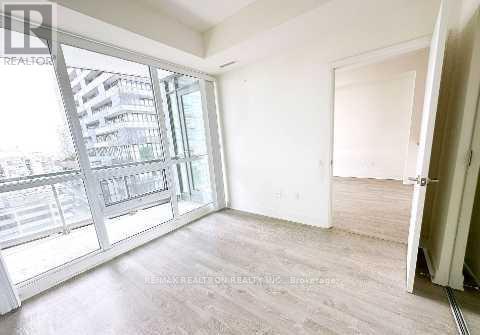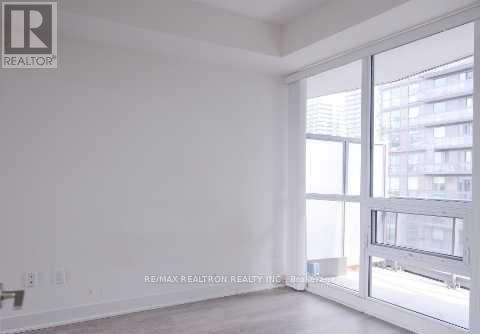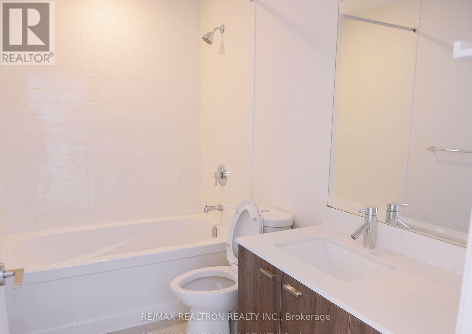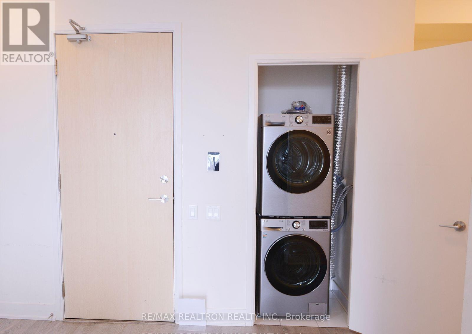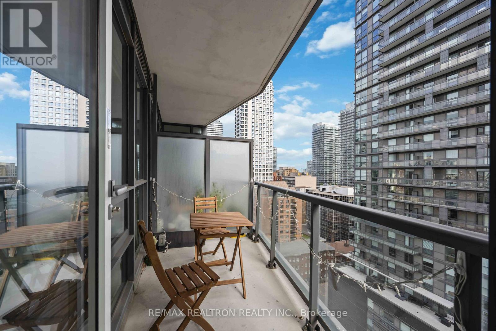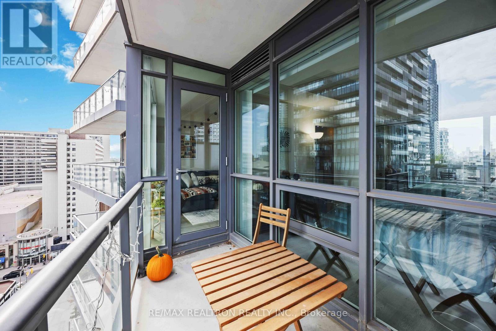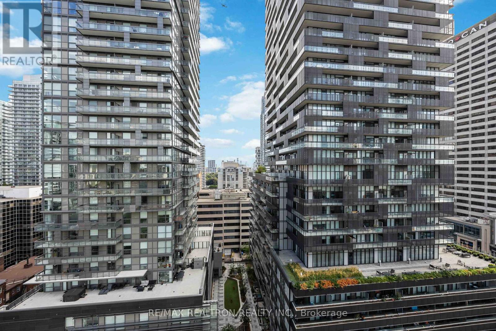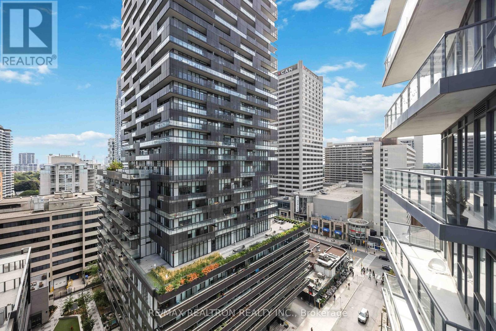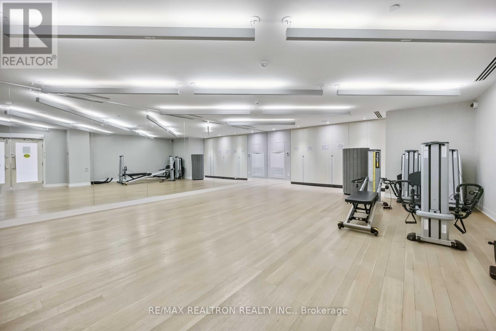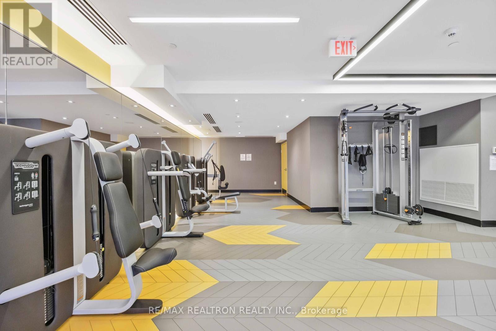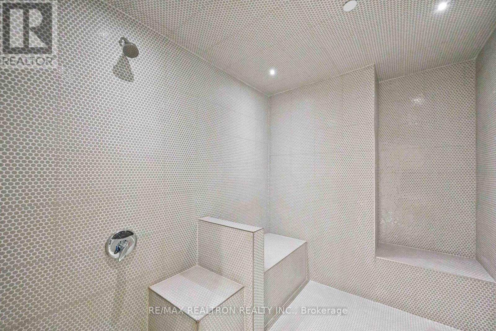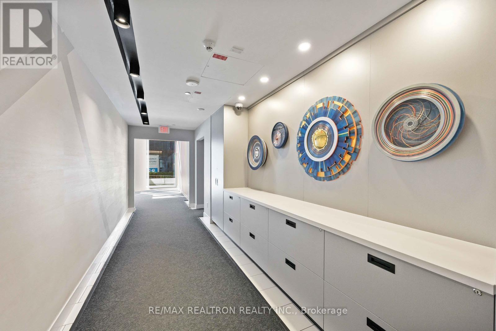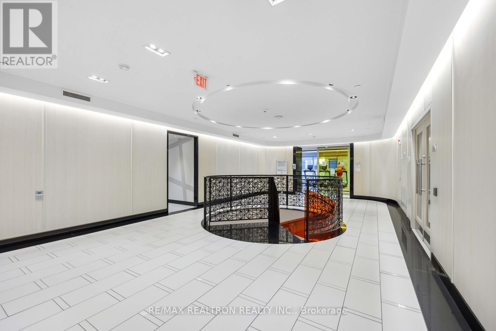1501 - 30 Roehampton Avenue Toronto, Ontario M4P 0B9
$669,900Maintenance, Insurance, Common Area Maintenance
$620.75 Monthly
Maintenance, Insurance, Common Area Maintenance
$620.75 MonthlyWelcome to this sun-filled, south-facing 1 Bedroom + Den suite in the award-winning Minto Condos at Yonge & Eglinton. Featuring a functional open-concept layout with 9' ceilings, floor-to-ceiling windows, and modern laminate flooring throughout. The sleek, contemporary kitchen flows seamlessly into the living space, perfect for entertaining.The generously sized den makes an ideal home office or can easily be converted into a second bedroom.Located in the vibrant heart of Midtown, you're just steps to the Yonge-Eglinton Subway, top-rated North Toronto Collegiate, premier shopping, dining, and entertainment. This LEED-certified building offers world-class amenities including over 6,000 sq. ft. of fitness space, concierge service, party rooms, guest suites & more. (id:24801)
Property Details
| MLS® Number | C12404222 |
| Property Type | Single Family |
| Neigbourhood | Don Valley West |
| Community Name | Mount Pleasant West |
| Amenities Near By | Park, Public Transit, Schools |
| Community Features | Pets Allowed With Restrictions |
| Features | Balcony |
| Parking Space Total | 1 |
Building
| Bathroom Total | 1 |
| Bedrooms Above Ground | 1 |
| Bedrooms Below Ground | 1 |
| Bedrooms Total | 2 |
| Age | 6 To 10 Years |
| Amenities | Security/concierge, Exercise Centre, Recreation Centre, Storage - Locker |
| Appliances | Dishwasher, Dryer, Microwave, Stove, Washer, Refrigerator |
| Basement Type | None |
| Cooling Type | Central Air Conditioning |
| Exterior Finish | Concrete |
| Flooring Type | Laminate |
| Heating Fuel | Natural Gas |
| Heating Type | Forced Air |
| Size Interior | 600 - 699 Ft2 |
| Type | Apartment |
Parking
| Underground | |
| Garage |
Land
| Acreage | No |
| Land Amenities | Park, Public Transit, Schools |
Rooms
| Level | Type | Length | Width | Dimensions |
|---|---|---|---|---|
| Flat | Living Room | 3.35 m | 4.72 m | 3.35 m x 4.72 m |
| Flat | Dining Room | 3.35 m | 4.72 m | 3.35 m x 4.72 m |
| Flat | Kitchen | 3.66 m | 2.74 m | 3.66 m x 2.74 m |
| Flat | Primary Bedroom | 3.05 m | 3.05 m | 3.05 m x 3.05 m |
| Flat | Den | 2.47 m | 2.36 m | 2.47 m x 2.36 m |
Contact Us
Contact us for more information
Lena Park
Salesperson
13321 Yonge St #203
Richmond Hill, Ontario L4E 0K5
(905) 508-9500
(905) 773-3861
Yoon Choi
Broker of Record
www.ycrealty.ca/
(905) 475-4750
(905) 764-1865
www.ycrealty.ca/


