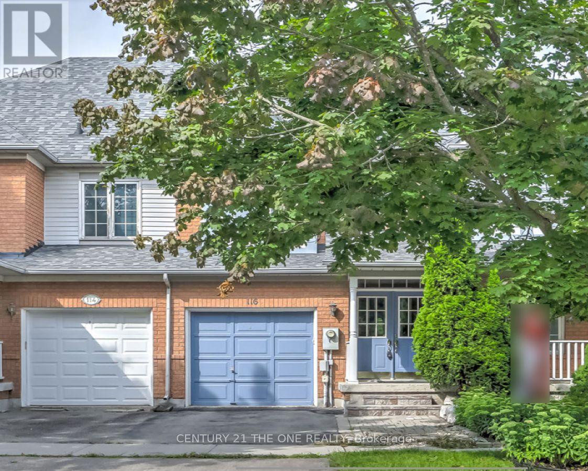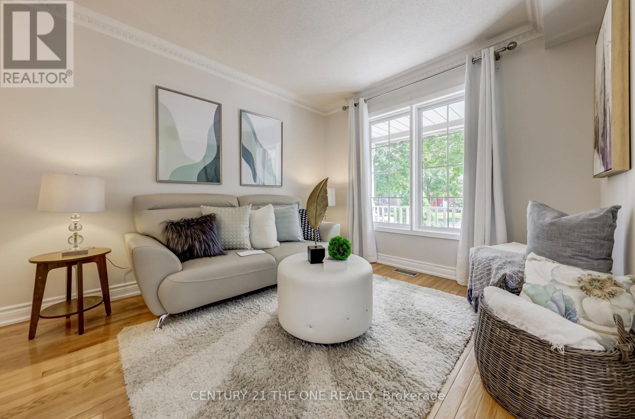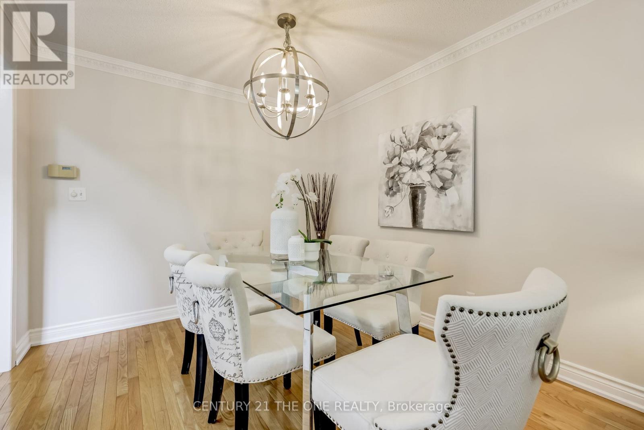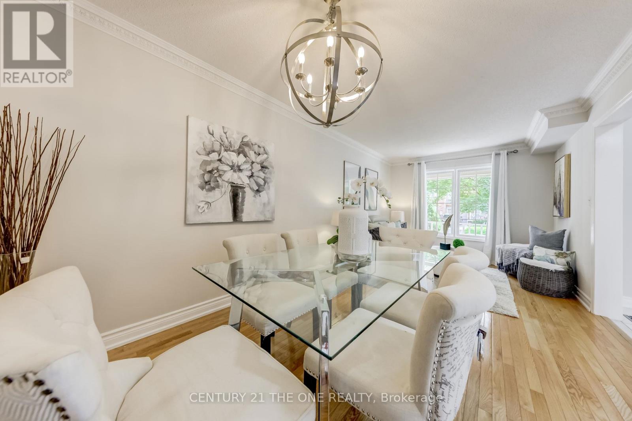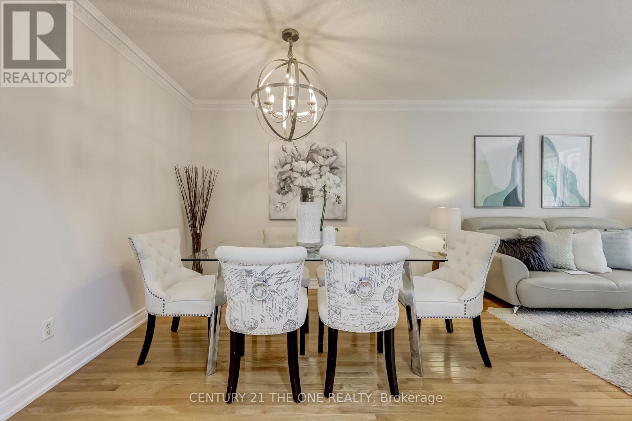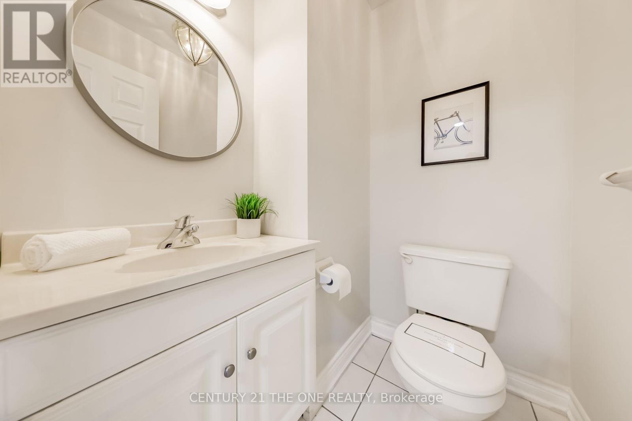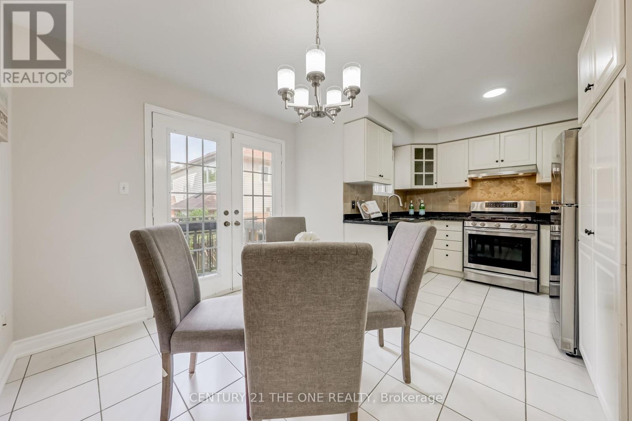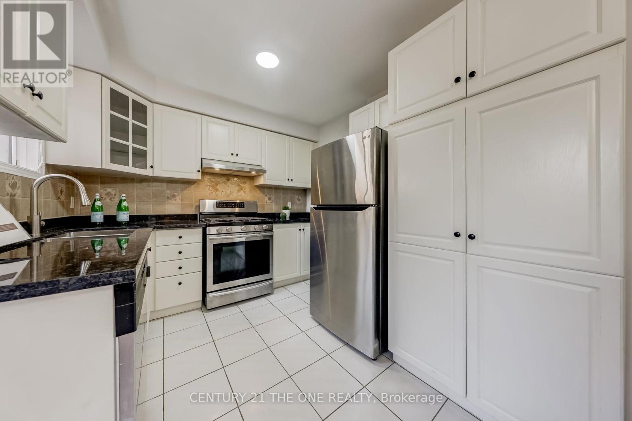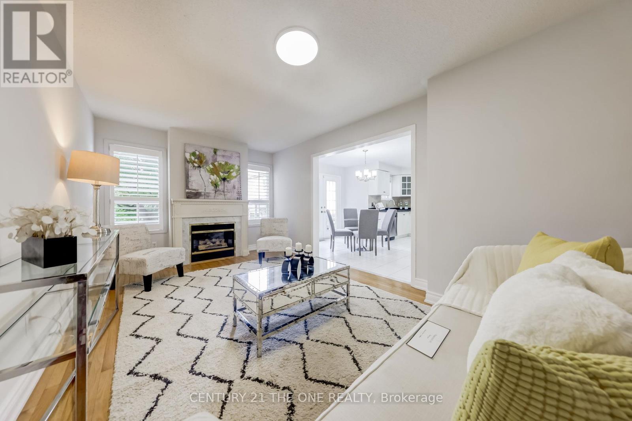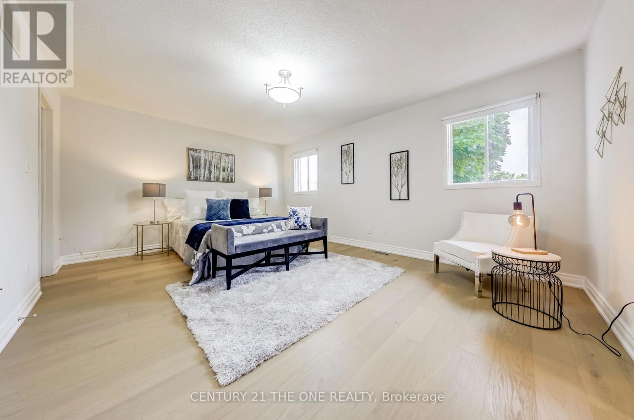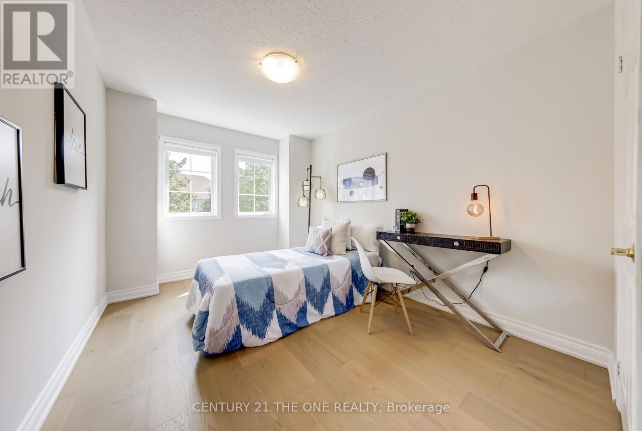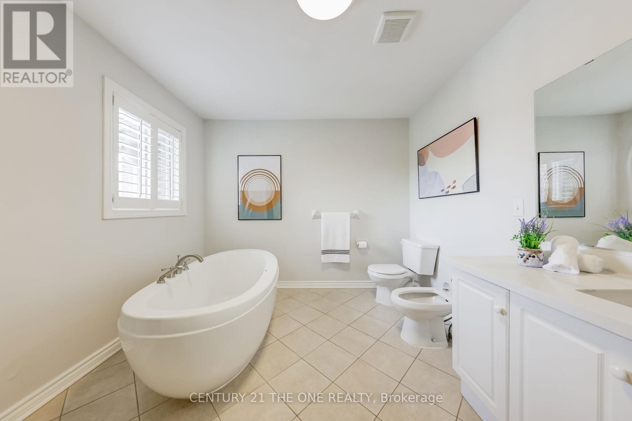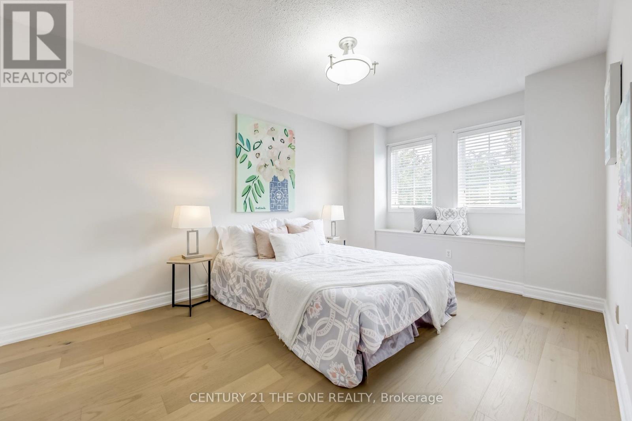116 Hollandview Trail Aurora, Ontario L4G 7H6
$3,400 Monthly
Don't Miss Out!! Beautifully Freehold Townhome In One Of Aurora's Most Desirable Community. Rarely Found Extra-Wide Frontage 28.5 ft., 1826 Sq Ft Above Ground. This Home Features $$$$$ Upgrades, Including Elegant Ceramics And Gleaming Hardwood Floors. The Main Floor Boasts A Roomy Family Room Complete With A Cozy Gas Fireplace. The Open Concept Eat-In Kitchen With S/S Appliances. French Doors Extend From The Kitchen To A Deck, Overlooking Beautifully Landscaped Backyard. Three Generously Sized Bedrooms With the Master Suite Featuring A Luxurious 5-Piece Ensuite. Brand New Hardwood Flooring On Second Floor. This Property Offers A Blend Of Functional Elegance And Outdoor Charm. Walking Distance To Great Schools, Shopping, Golf Course & Some Of The Town's Best Restaurants. Easy Acess to Hwy 404. (id:24801)
Property Details
| MLS® Number | N12404386 |
| Property Type | Single Family |
| Community Name | Bayview Wellington |
| Parking Space Total | 2 |
Building
| Bathroom Total | 3 |
| Bedrooms Above Ground | 3 |
| Bedrooms Total | 3 |
| Basement Development | Unfinished |
| Basement Type | N/a (unfinished) |
| Construction Style Attachment | Attached |
| Cooling Type | Central Air Conditioning |
| Exterior Finish | Brick |
| Fireplace Present | Yes |
| Flooring Type | Ceramic, Hardwood |
| Foundation Type | Concrete |
| Half Bath Total | 1 |
| Heating Fuel | Natural Gas |
| Heating Type | Forced Air |
| Stories Total | 2 |
| Size Interior | 1,500 - 2,000 Ft2 |
| Type | Row / Townhouse |
| Utility Water | Municipal Water |
Parking
| Garage |
Land
| Acreage | No |
| Sewer | Sanitary Sewer |
| Size Depth | 75 Ft ,6 In |
| Size Frontage | 28 Ft ,6 In |
| Size Irregular | 28.5 X 75.5 Ft |
| Size Total Text | 28.5 X 75.5 Ft |
Rooms
| Level | Type | Length | Width | Dimensions |
|---|---|---|---|---|
| Second Level | Primary Bedroom | 5.11 m | 3.97 m | 5.11 m x 3.97 m |
| Second Level | Bedroom 2 | 4.58 m | 3.04 m | 4.58 m x 3.04 m |
| Second Level | Bedroom 3 | 3.87 m | 2.92 m | 3.87 m x 2.92 m |
| Ground Level | Kitchen | 4.99 m | 3.29 m | 4.99 m x 3.29 m |
| Ground Level | Family Room | 5.46 m | 3.22 m | 5.46 m x 3.22 m |
| Ground Level | Living Room | 6.16 m | 2.96 m | 6.16 m x 2.96 m |
| Ground Level | Dining Room | 6.16 m | 2.96 m | 6.16 m x 2.96 m |
Contact Us
Contact us for more information
Michelle Zhou
Broker of Record
www.theoneteam.ca/
3601 Highway 7 E #908
Markham, Ontario L3R 0M3
(905) 604-6006
(905) 604-9005
HTTP://www.theonerealty.c21.ca
Sharon Yu
Broker
(905) 604-6006
www.theoneteam.ca/
www.facebook.com/sharon.yu.33671748
www.linkedin.com/in/the-one-4684161ab/
3601 Highway 7 E #908
Markham, Ontario L3R 0M3
(905) 604-6006
(905) 604-9005
HTTP://www.theonerealty.c21.ca


