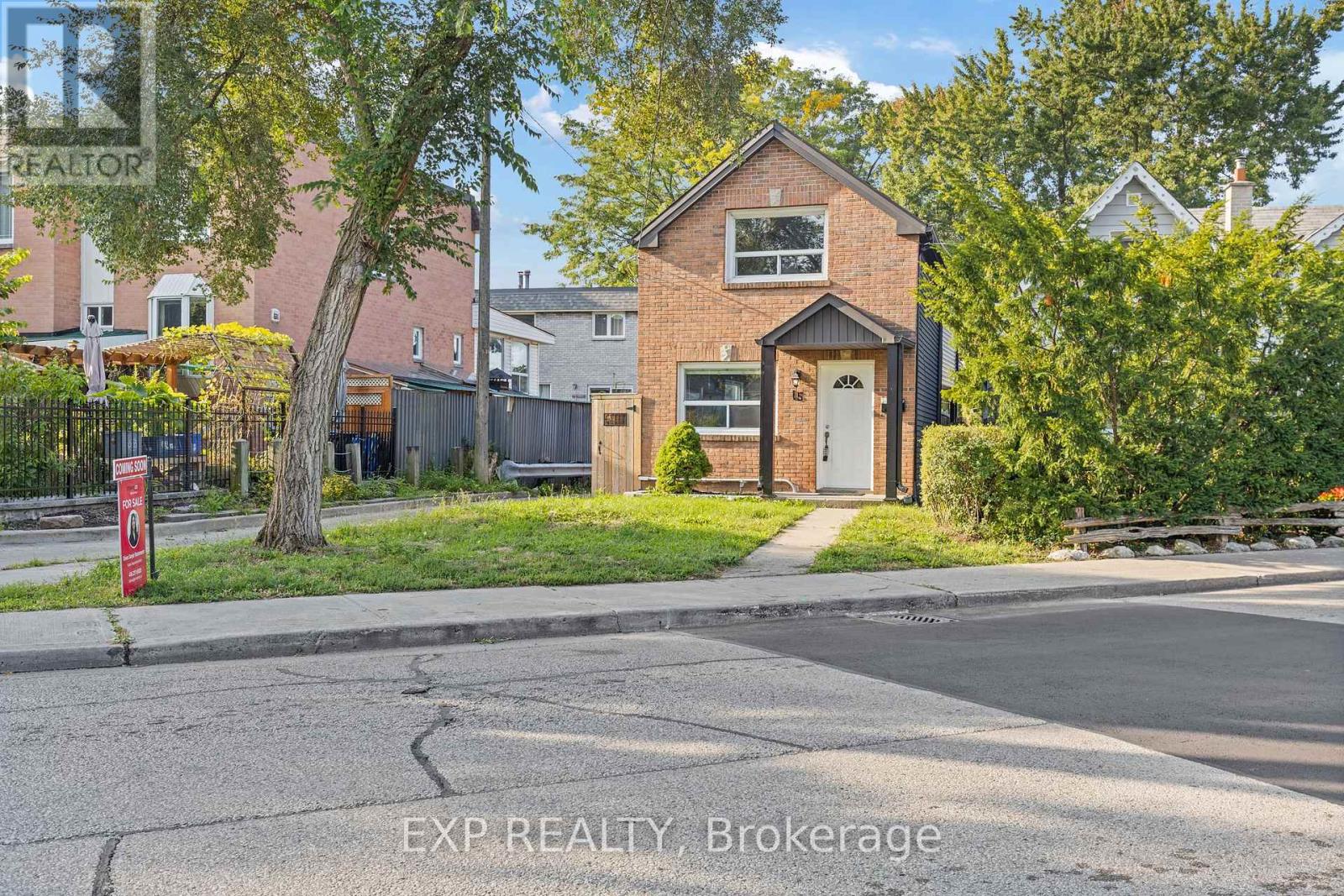15 Eileen Avenue Toronto, Ontario M6N 1V5
4 Bedroom
3 Bathroom
1,100 - 1,500 ft2
Central Air Conditioning
Forced Air
$1,299,000
Stunning Fully Renovated Home. Location In A Family Orientated Area. Walking Distance To Shops & All Amenities. Beautiful Large Backyard For Entertaining. Large Storage Space, Parking For 3 Cars. Newly Renovated Kitchen W/ S/S Appliances & Granite Countertops, 3 Bedrooms With Ample Closet Space, 2 Four-Piece Bathrooms W/ W/O Basement Apt Including Kitchenette In Bsmt. Newer A/C System. Beautiful Well Kept Home (id:24801)
Property Details
| MLS® Number | W12404385 |
| Property Type | Single Family |
| Community Name | Rockcliffe-Smythe |
| Equipment Type | Air Conditioner, Furnace |
| Parking Space Total | 4 |
| Rental Equipment Type | Air Conditioner, Furnace |
Building
| Bathroom Total | 3 |
| Bedrooms Above Ground | 3 |
| Bedrooms Below Ground | 1 |
| Bedrooms Total | 4 |
| Basement Features | Apartment In Basement, Separate Entrance |
| Basement Type | N/a, N/a |
| Construction Style Attachment | Detached |
| Cooling Type | Central Air Conditioning |
| Exterior Finish | Brick |
| Foundation Type | Concrete |
| Heating Fuel | Natural Gas |
| Heating Type | Forced Air |
| Stories Total | 2 |
| Size Interior | 1,100 - 1,500 Ft2 |
| Type | House |
| Utility Water | Municipal Water |
Parking
| Detached Garage | |
| Garage |
Land
| Acreage | No |
| Sewer | Sanitary Sewer |
| Size Depth | 162 Ft |
| Size Frontage | 38 Ft ,4 In |
| Size Irregular | 38.4 X 162 Ft |
| Size Total Text | 38.4 X 162 Ft |
Rooms
| Level | Type | Length | Width | Dimensions |
|---|---|---|---|---|
| Second Level | Primary Bedroom | 3.33 m | 3.55 m | 3.33 m x 3.55 m |
| Second Level | Bedroom 2 | 3.4 m | 3.88 m | 3.4 m x 3.88 m |
| Second Level | Bedroom 3 | 3.45 m | 2.36 m | 3.45 m x 2.36 m |
| Basement | Kitchen | 2.44 m | 1.83 m | 2.44 m x 1.83 m |
| Ground Level | Living Room | 6.48 m | 3.4 m | 6.48 m x 3.4 m |
| Ground Level | Dining Room | 6.48 m | 3.4 m | 6.48 m x 3.4 m |
| Ground Level | Kitchen | 5.56 m | 3.32 m | 5.56 m x 3.32 m |
Contact Us
Contact us for more information
Edison Sanjur
Salesperson
Exp Realty
4711 Yonge St 10th Flr, 106430
Toronto, Ontario M2N 6K8
4711 Yonge St 10th Flr, 106430
Toronto, Ontario M2N 6K8
(866) 530-7737

































