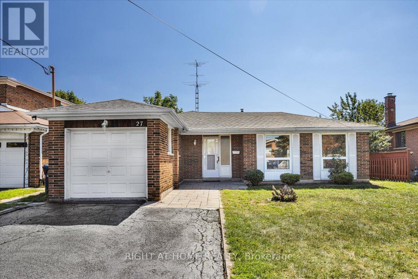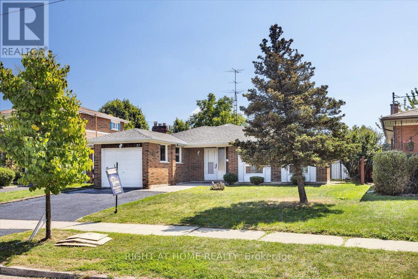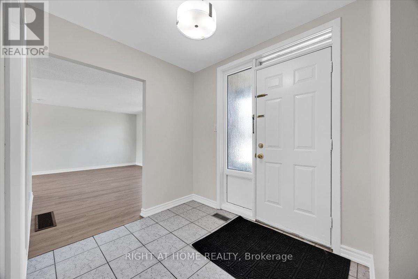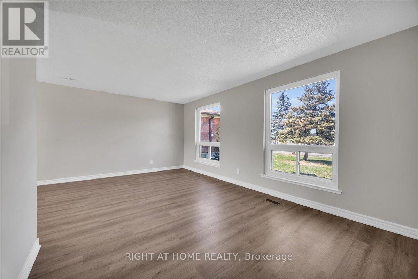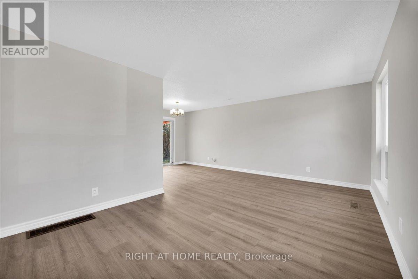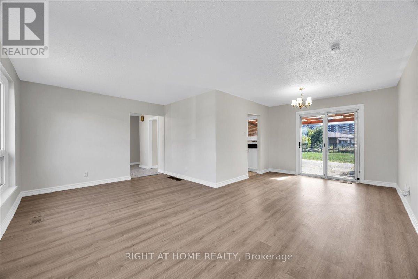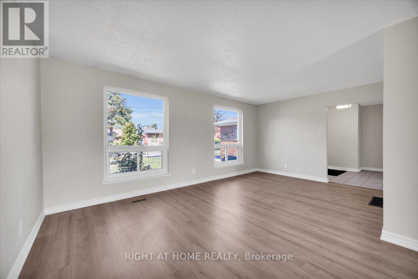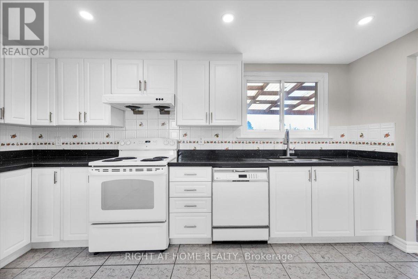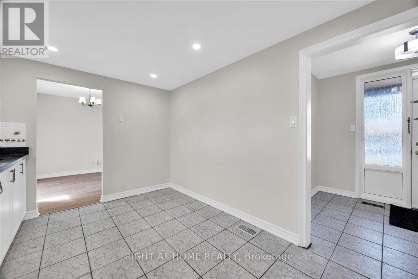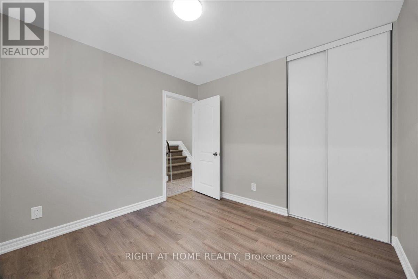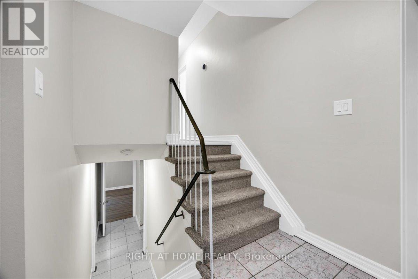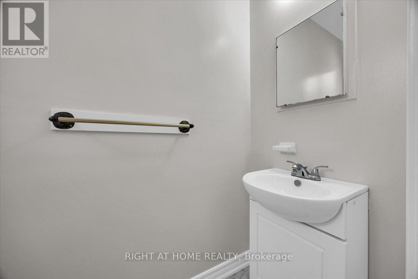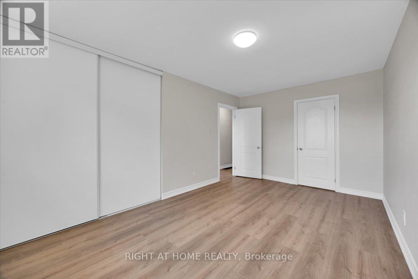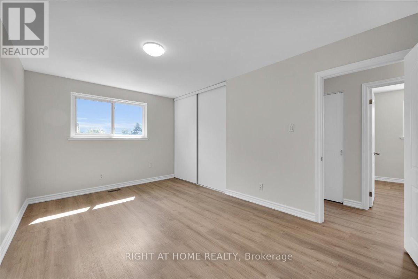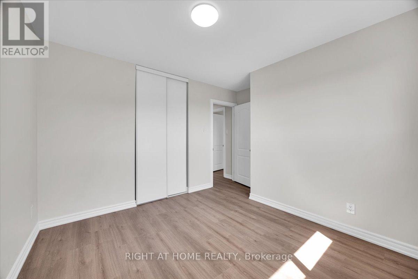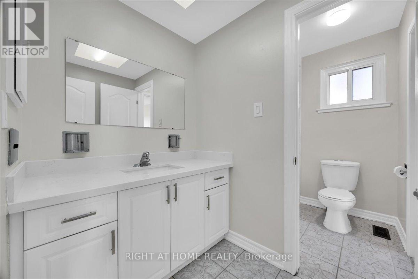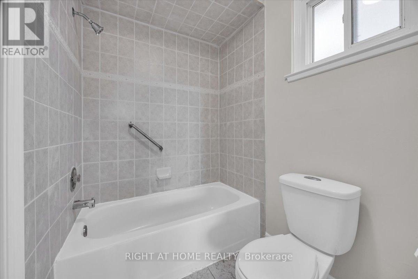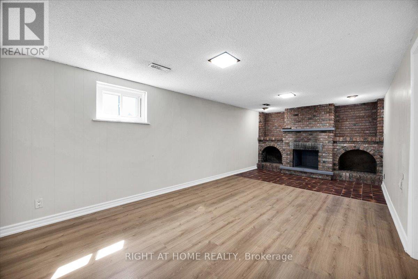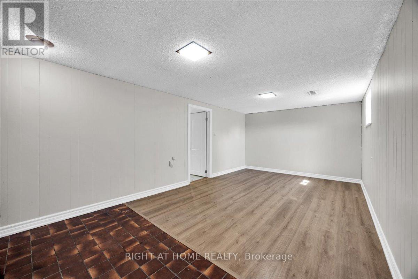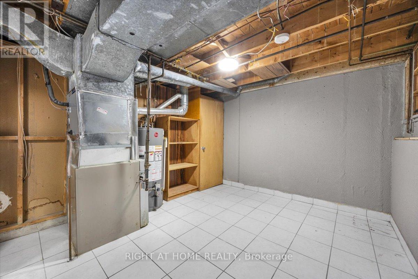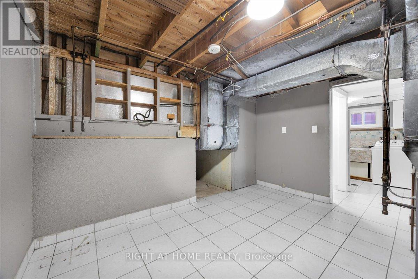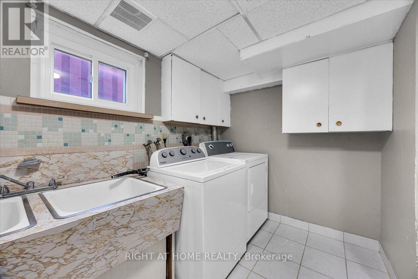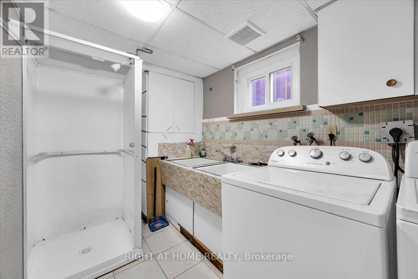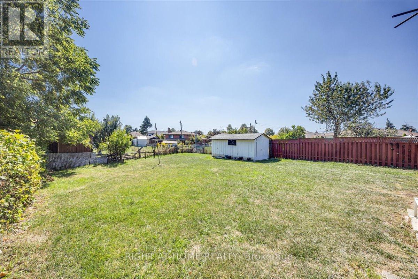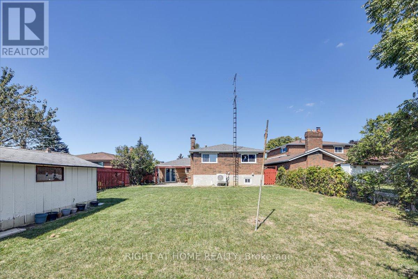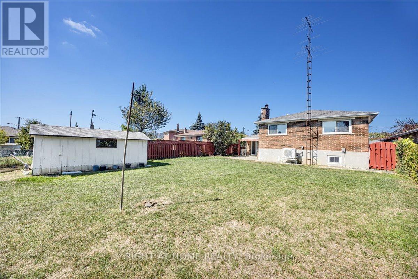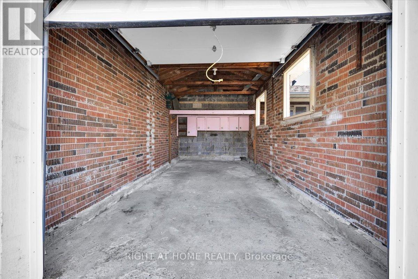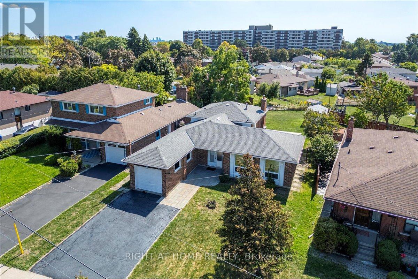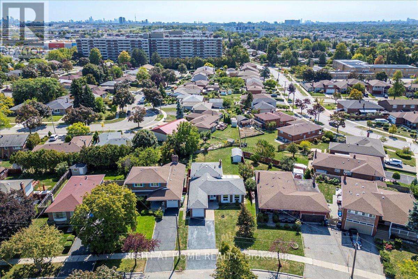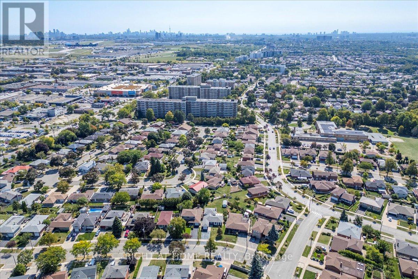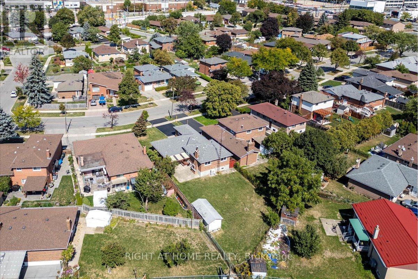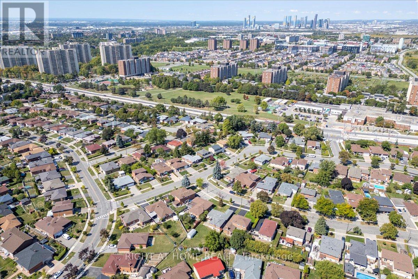27 Villata Gardens Toronto, Ontario M3J 1J7
$1,090,000
Welcome to this beautifully updated 3+1 bedroom, 3-level backsplit in the vibrant University Heights community! Ideally located near Keele & Finch, just steps from the new Finch LRT, a short 7-minute walk to York University, and close to all major transit options.This home offers a versatile main-floor bonus room that can be used as a fourth bedroom or family room, plus a convenient side entrance with separate access perfect for extended family or future income potential. Inside, you'll find brand-new laminate flooring throughout, fresh paint, granite countertops in the kitchen and washrooms, and all new bedroom and closet doors. Major upgrades include a new roof (2024), heat pump (2024), and furnace (2020), providing comfort and peace of mind. The property sits on a rare, extra-deep lot nearly 165 feet long, offering exceptional outdoor space for entertaining, gardening, or future possibilities. A move-in ready home fully turnkey with modern finishes, flexible living space, and unbeatable convenience this one is a must-see! (id:24801)
Property Details
| MLS® Number | W12404541 |
| Property Type | Single Family |
| Community Name | York University Heights |
| Equipment Type | Water Heater |
| Parking Space Total | 4 |
| Rental Equipment Type | Water Heater |
Building
| Bathroom Total | 3 |
| Bedrooms Above Ground | 4 |
| Bedrooms Total | 4 |
| Basement Development | Finished |
| Basement Type | Crawl Space (finished) |
| Construction Style Attachment | Detached |
| Construction Style Split Level | Backsplit |
| Cooling Type | Central Air Conditioning |
| Exterior Finish | Brick |
| Fireplace Present | Yes |
| Fireplace Total | 1 |
| Flooring Type | Laminate, Ceramic |
| Foundation Type | Block |
| Half Bath Total | 2 |
| Heating Fuel | Natural Gas |
| Heating Type | Forced Air |
| Size Interior | 1,100 - 1,500 Ft2 |
| Type | House |
| Utility Water | Municipal Water |
Parking
| Attached Garage | |
| Garage |
Land
| Acreage | No |
| Sewer | Sanitary Sewer |
| Size Depth | 164 Ft ,7 In |
| Size Frontage | 48 Ft ,9 In |
| Size Irregular | 48.8 X 164.6 Ft ; Irregular |
| Size Total Text | 48.8 X 164.6 Ft ; Irregular |
Rooms
| Level | Type | Length | Width | Dimensions |
|---|---|---|---|---|
| Second Level | Primary Bedroom | 3.13 m | 4.64 m | 3.13 m x 4.64 m |
| Second Level | Bedroom 2 | 3.78 m | 3.14 m | 3.78 m x 3.14 m |
| Second Level | Bedroom 3 | 2.69 m | 2.75 m | 2.69 m x 2.75 m |
| Lower Level | Recreational, Games Room | 7.01 m | 3.27 m | 7.01 m x 3.27 m |
| Ground Level | Living Room | 5.46 m | 3.46 m | 5.46 m x 3.46 m |
| Ground Level | Dining Room | 3.08 m | 2.93 m | 3.08 m x 2.93 m |
| Ground Level | Kitchen | 4.46 m | 2.83 m | 4.46 m x 2.83 m |
| Ground Level | Family Room | 3.09 m | 3.14 m | 3.09 m x 3.14 m |
Contact Us
Contact us for more information
Mark Dodaro
Salesperson
(416) 909-5111
(416) 391-3232
(416) 391-0319
www.rightathomerealty.com/


