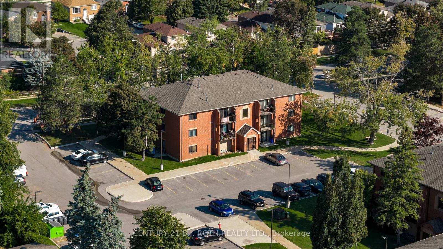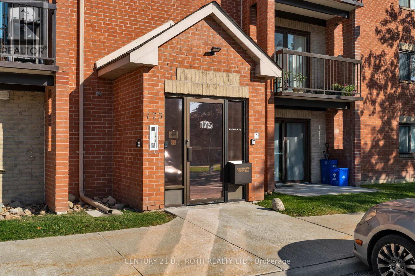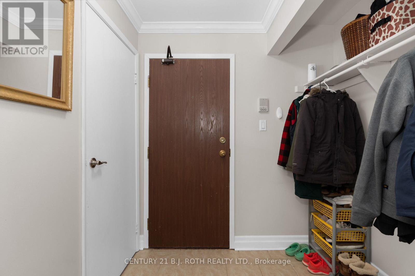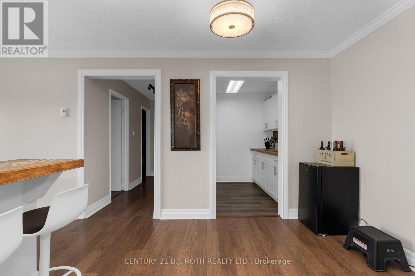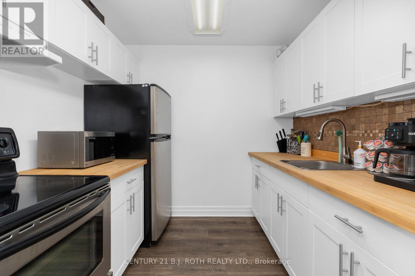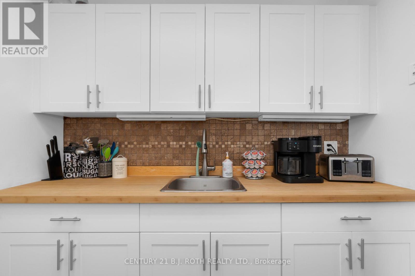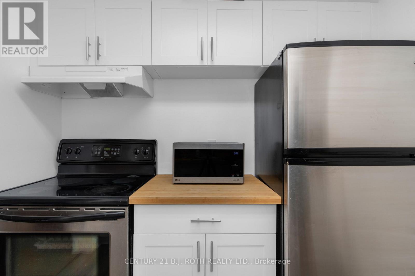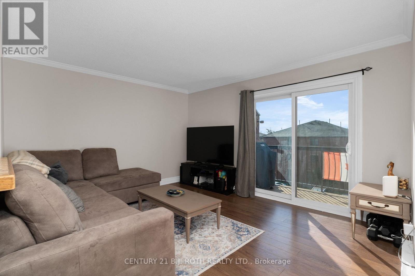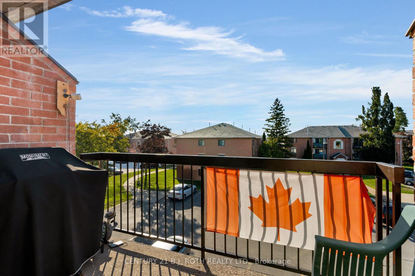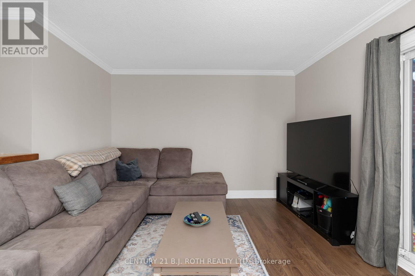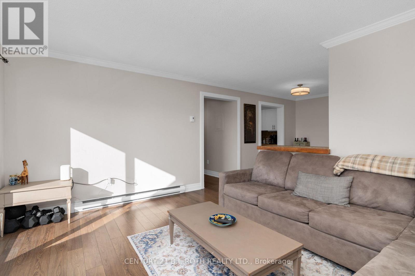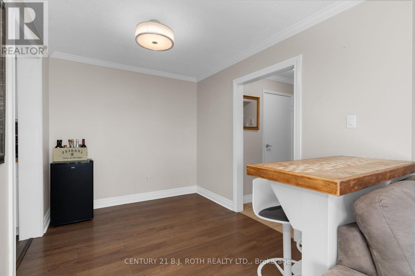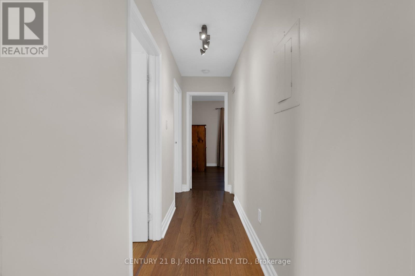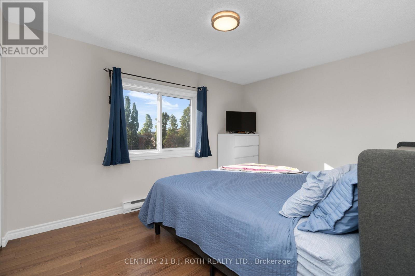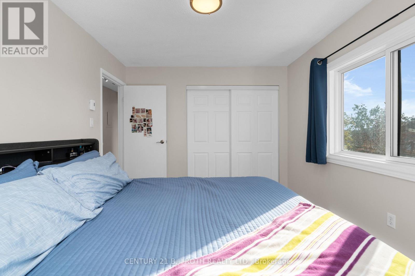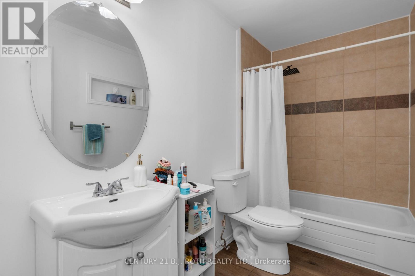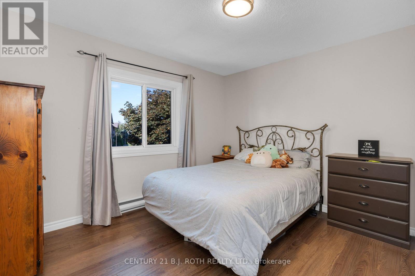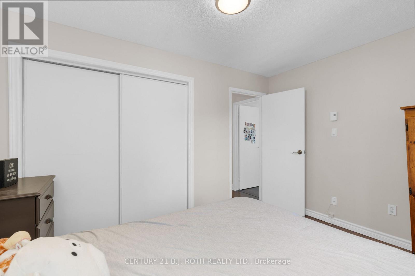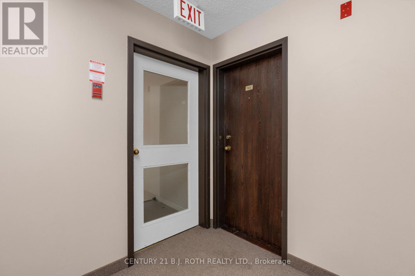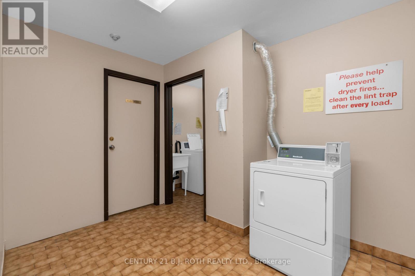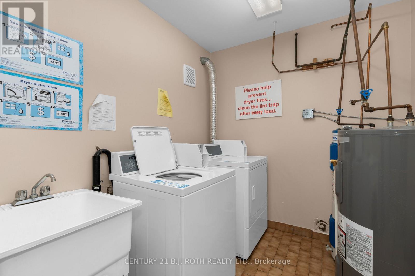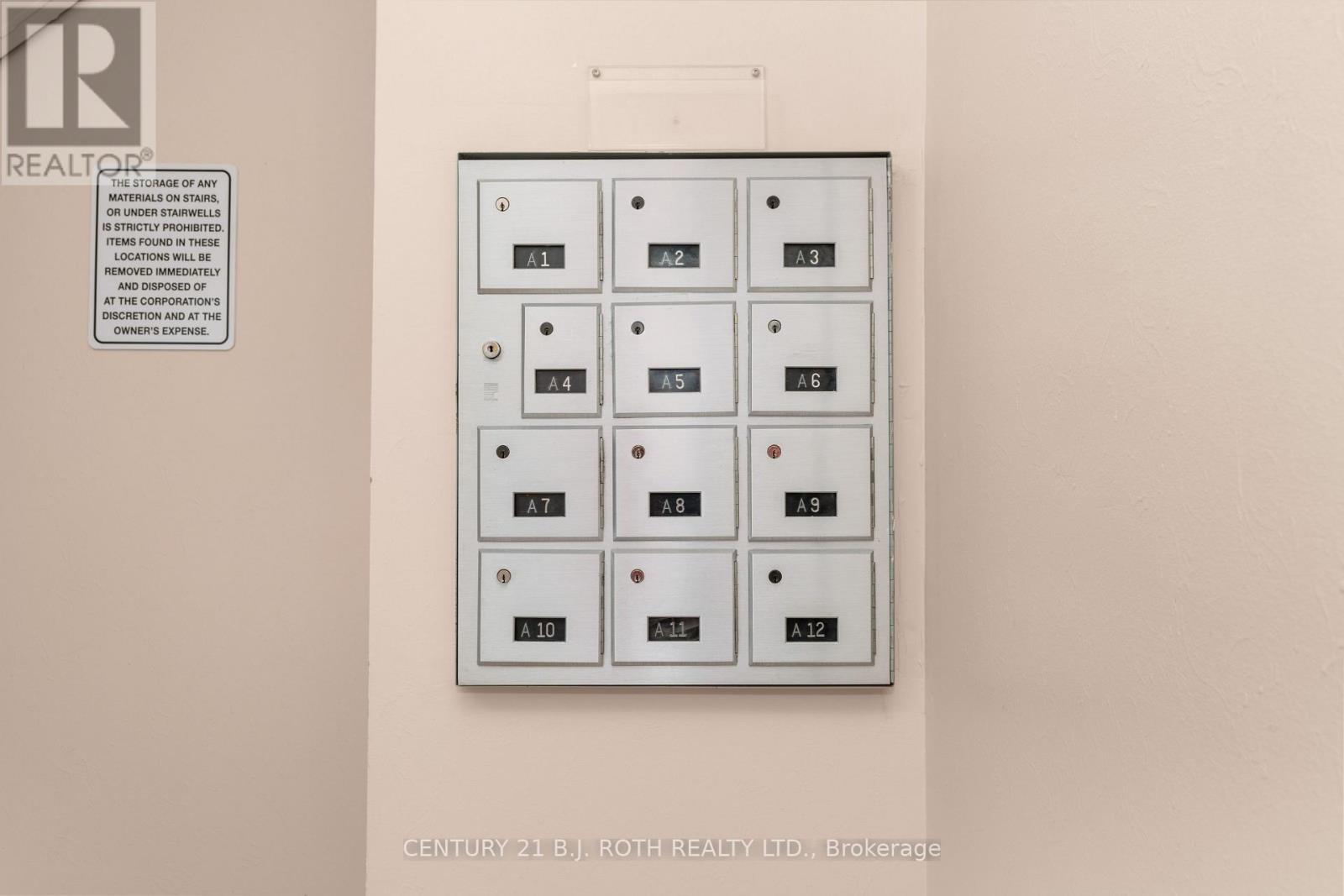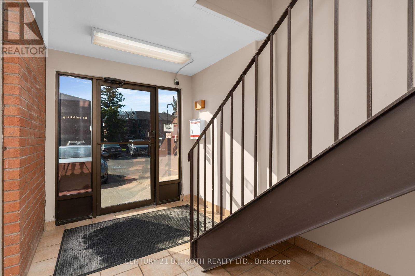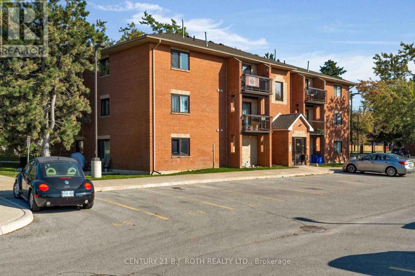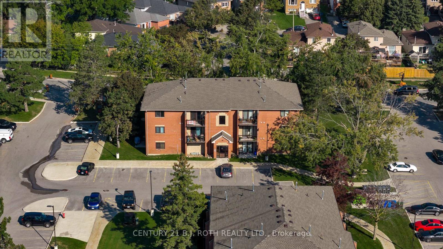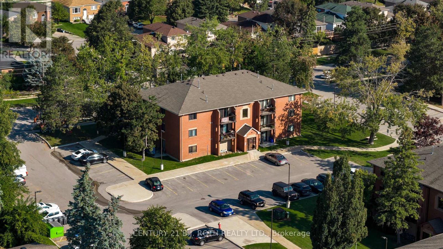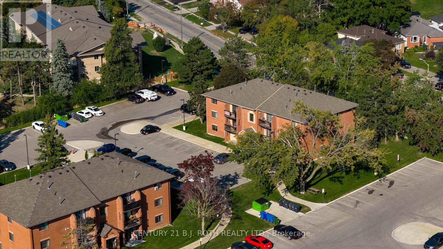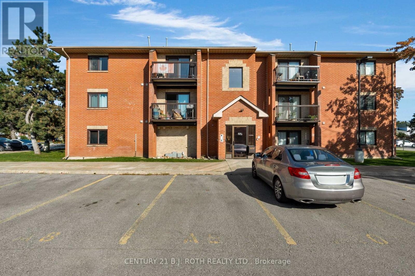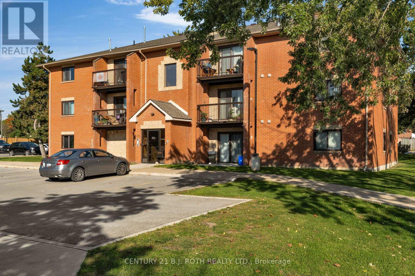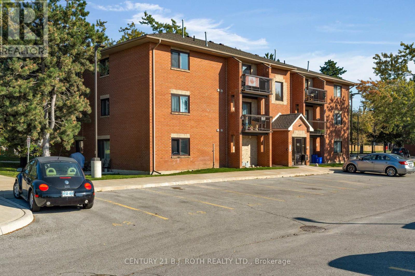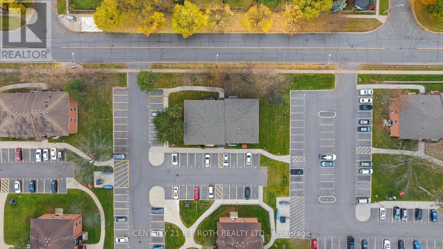A9 - 175 Edgehill Drive Barrie, Ontario L4N 1L9
$370,000Maintenance, Insurance, Cable TV, Common Area Maintenance, Water
$479.85 Monthly
Maintenance, Insurance, Cable TV, Common Area Maintenance, Water
$479.85 MonthlySunny & Bright 2-Bedroom Condo in a Prime Barrie Location! Welcome to 175 Edgehill Drive, Unit A9 an updated top-floor corner unit featuring 2 bedrooms, 1 bathroom, and a bright open-concept layout with laminate flooring throughout, updated trim and crown moulding, closet organizers, and a refreshed kitchen with trendy countertops, new cabinetry, and modern stainless steel appliances. The spacious living and dining area is filled with natural light and walks out to a private southwest-facing patio offering sun all day, perfect for morning coffee or evening relaxation. Both bedrooms are generous in size with large windows, while a refreshed 4-piece bathroom and ample storage complete this move-in-ready interior. Enjoy the convenience of top-floor living with no neighbours above, laundry facilities in the building, and one included parking spot at the main entrance (with a second spot currently rented for $25/month). Ideally located steps from transit, minutes to Highway 400, and close to schools, shopping, and more, this pet-friendly complex offers condo fees of $479.85 (excluding the second parking spot), which include Rogers Ignite high-speed internet and cable, water, building insurance, property management, garbage and snow removal, landscaping, reserve fund contributions, and more. Perfect for first-time buyers, downsizers, or investors, this beautifully updated and well-located condo is not to be missed! (id:24801)
Property Details
| MLS® Number | S12404846 |
| Property Type | Single Family |
| Community Name | Letitia Heights |
| Community Features | Pet Restrictions |
| Equipment Type | Water Heater |
| Features | Balcony |
| Parking Space Total | 1 |
| Rental Equipment Type | Water Heater |
Building
| Bathroom Total | 1 |
| Bedrooms Above Ground | 2 |
| Bedrooms Total | 2 |
| Appliances | Intercom, Stove, Refrigerator |
| Exterior Finish | Brick |
| Heating Fuel | Electric |
| Heating Type | Baseboard Heaters |
| Size Interior | 800 - 899 Ft2 |
| Type | Apartment |
Parking
| No Garage |
Land
| Acreage | No |
| Zoning Description | Rm2 |
Rooms
| Level | Type | Length | Width | Dimensions |
|---|---|---|---|---|
| Main Level | Living Room | 4.31 m | 3.54 m | 4.31 m x 3.54 m |
| Main Level | Dining Room | 2.5 m | 3.31 m | 2.5 m x 3.31 m |
| Main Level | Kitchen | 2.45 m | 2.5 m | 2.45 m x 2.5 m |
| Main Level | Primary Bedroom | 4.03 m | 3.07 m | 4.03 m x 3.07 m |
| Main Level | Bedroom 2 | 2.95 m | 3.66 m | 2.95 m x 3.66 m |
| Main Level | Bathroom | 1.54 m | 3.07 m | 1.54 m x 3.07 m |
Contact Us
Contact us for more information
Mark Vandenbrink
Broker
355 Bayfield Street, Unit 5, 106299 & 100088
Barrie, Ontario L4M 3C3
(705) 721-9111
(705) 721-9182
bjrothrealty.c21.ca/


