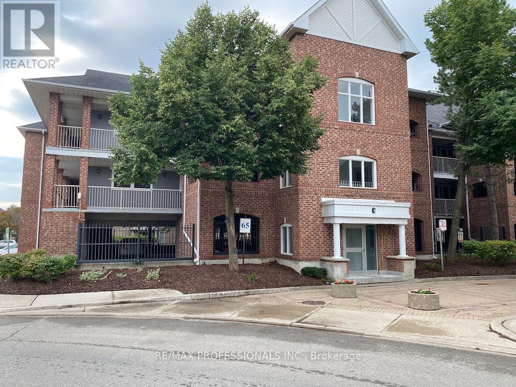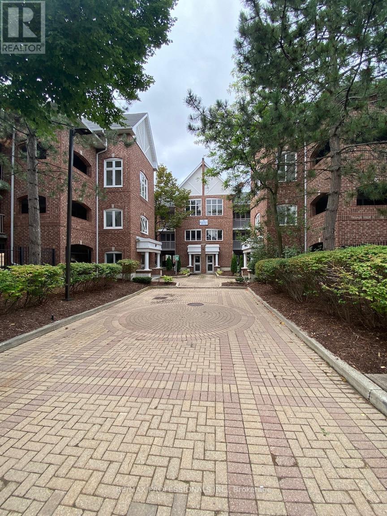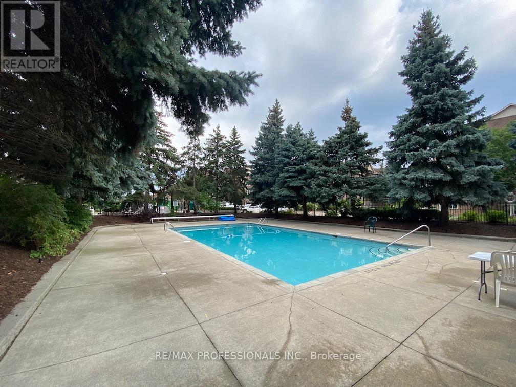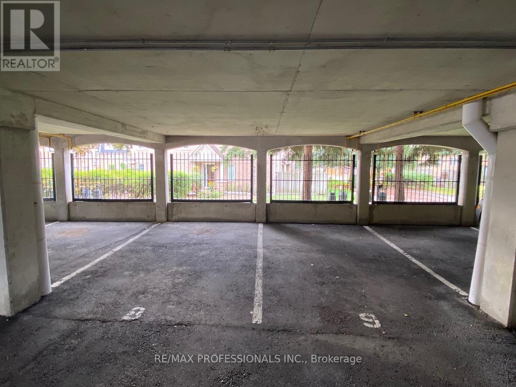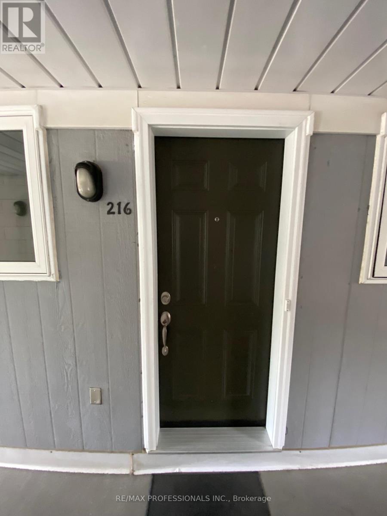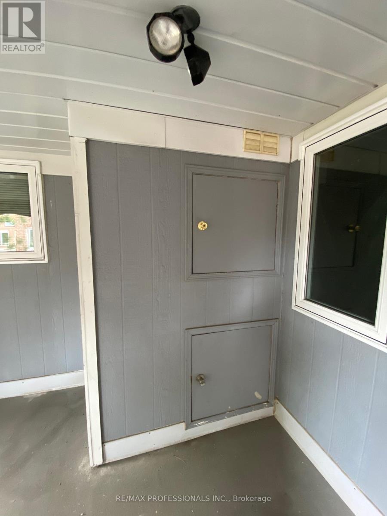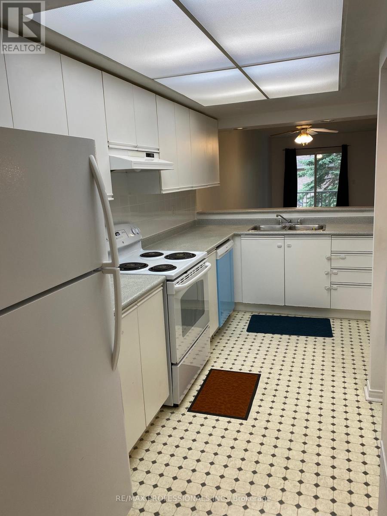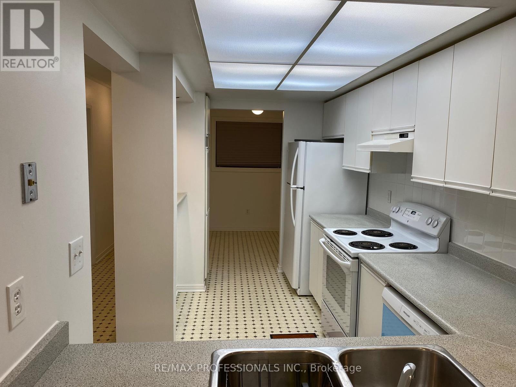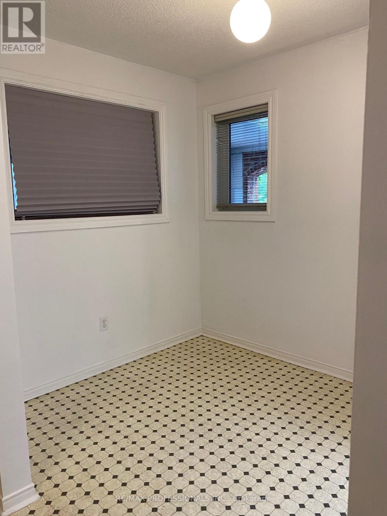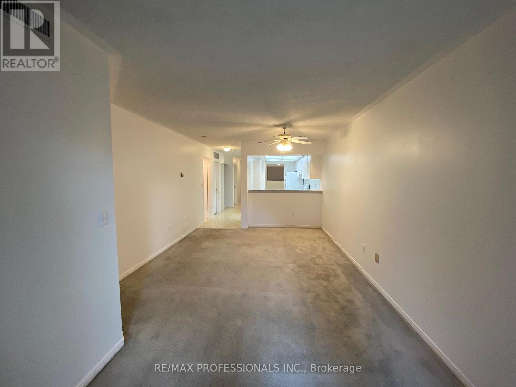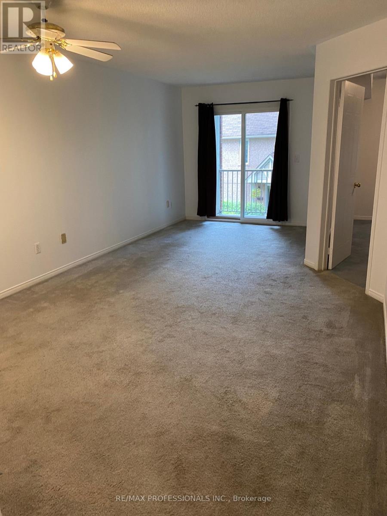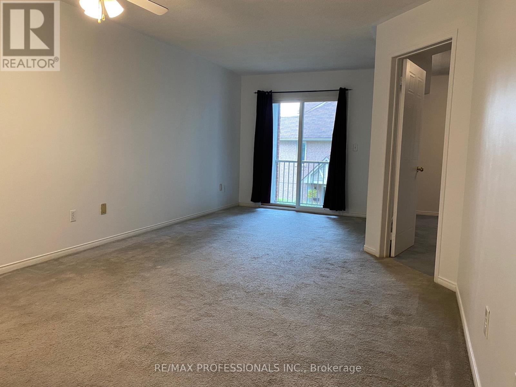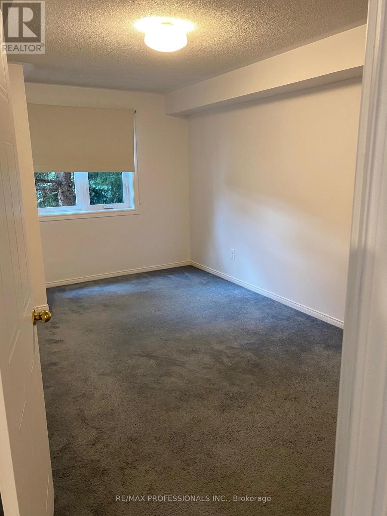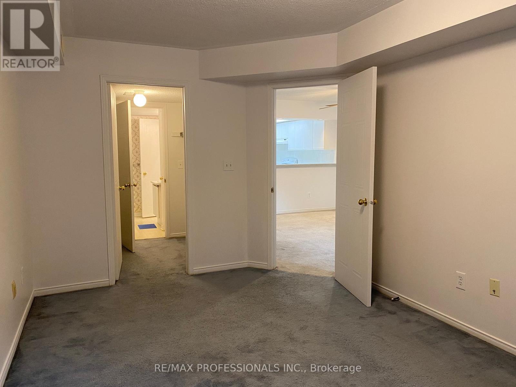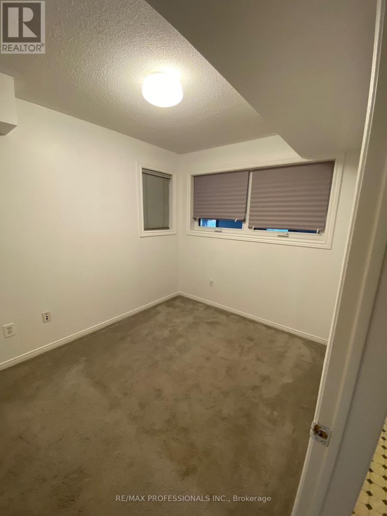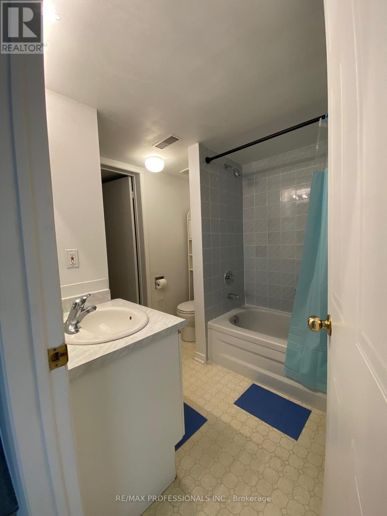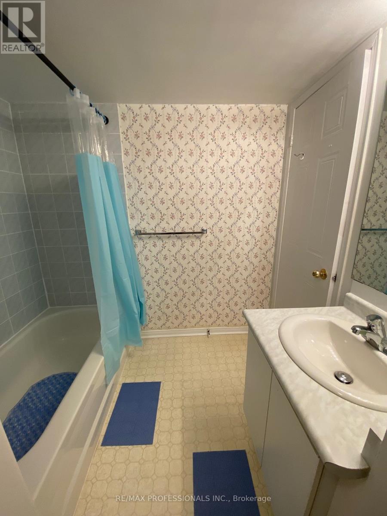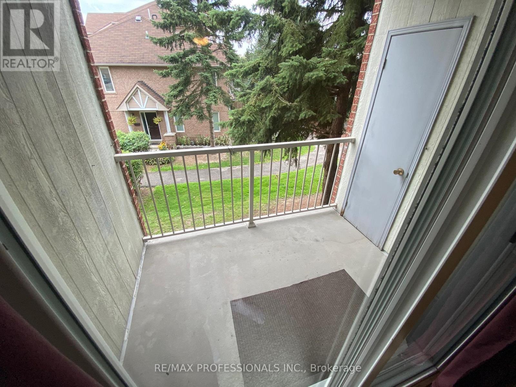216 - 65 Bristol Road Mississauga, Ontario L4Z 3P1
$549,000Maintenance, Common Area Maintenance, Insurance, Water, Parking
$648.19 Monthly
Maintenance, Common Area Maintenance, Insurance, Water, Parking
$648.19 MonthlyWelcome To Unit 216 At 65 Bristol Road East A Move-In Ready, Spacious 2-Bedroom Condo Offering Both Comfort And Convenience In The Heart Of Hurontario. With Approximately 950 Sq Ft Of Living Space, This Home Features Two Bedrooms, A Full Bathroom, A Bright Living Room With Walk-Out Balcony, A Galley Styl Kitchen, In-Suite Laundry, And Two Parking Spots That Are Side By Side. The Building Offers An Outdoor Pool, Visitor Parking, And Well-Maintained Common Areas. Location Is A True Highlight: Just Minutes From Highways 401, 403, And 407, With Excellent Transit Options, Nearby Schools, Shopping, Dining, And Parks All With A Strong Walk Score Of 72. Thoughtfully Maintained Over The Years, The Unit Is Offered As Is And Presents An Excellent Opportunity For A Buyer To Add Personal Touches Or Modern Updates To Truly Make It Their Own. Combining Generous Space, Great Value, And A Sought-After Neighbourhood, This Condo Is An Outstanding Opportunity For Families, Professionals, Or Investors Alike. (id:24801)
Property Details
| MLS® Number | W12405437 |
| Property Type | Single Family |
| Community Name | Hurontario |
| Amenities Near By | Public Transit, Schools |
| Community Features | Pet Restrictions |
| Features | Balcony |
| Parking Space Total | 2 |
| Pool Type | Outdoor Pool |
Building
| Bathroom Total | 1 |
| Bedrooms Above Ground | 2 |
| Bedrooms Total | 2 |
| Amenities | Visitor Parking, Storage - Locker |
| Appliances | Dishwasher, Dryer, Hood Fan, Stove, Washer, Window Coverings, Refrigerator |
| Cooling Type | Central Air Conditioning |
| Exterior Finish | Brick |
| Heating Fuel | Natural Gas |
| Heating Type | Forced Air |
| Size Interior | 900 - 999 Ft2 |
| Type | Apartment |
Parking
| Garage |
Land
| Acreage | No |
| Land Amenities | Public Transit, Schools |
Rooms
| Level | Type | Length | Width | Dimensions |
|---|---|---|---|---|
| Main Level | Kitchen | 4.24 m | 2.13 m | 4.24 m x 2.13 m |
| Main Level | Eating Area | 2.44 m | 2.13 m | 2.44 m x 2.13 m |
| Main Level | Living Room | 6.6 m | 2.67 m | 6.6 m x 2.67 m |
| Main Level | Primary Bedroom | 4.98 m | 3.05 m | 4.98 m x 3.05 m |
| Main Level | Bedroom 2 | 3.05 m | 2.44 m | 3.05 m x 2.44 m |
https://www.realtor.ca/real-estate/28866909/216-65-bristol-road-mississauga-hurontario-hurontario
Contact Us
Contact us for more information
Peter Skoko
Salesperson
1 East Mall Cres Unit D-3-C
Toronto, Ontario M9B 6G8
(416) 232-9000
(416) 232-1281


