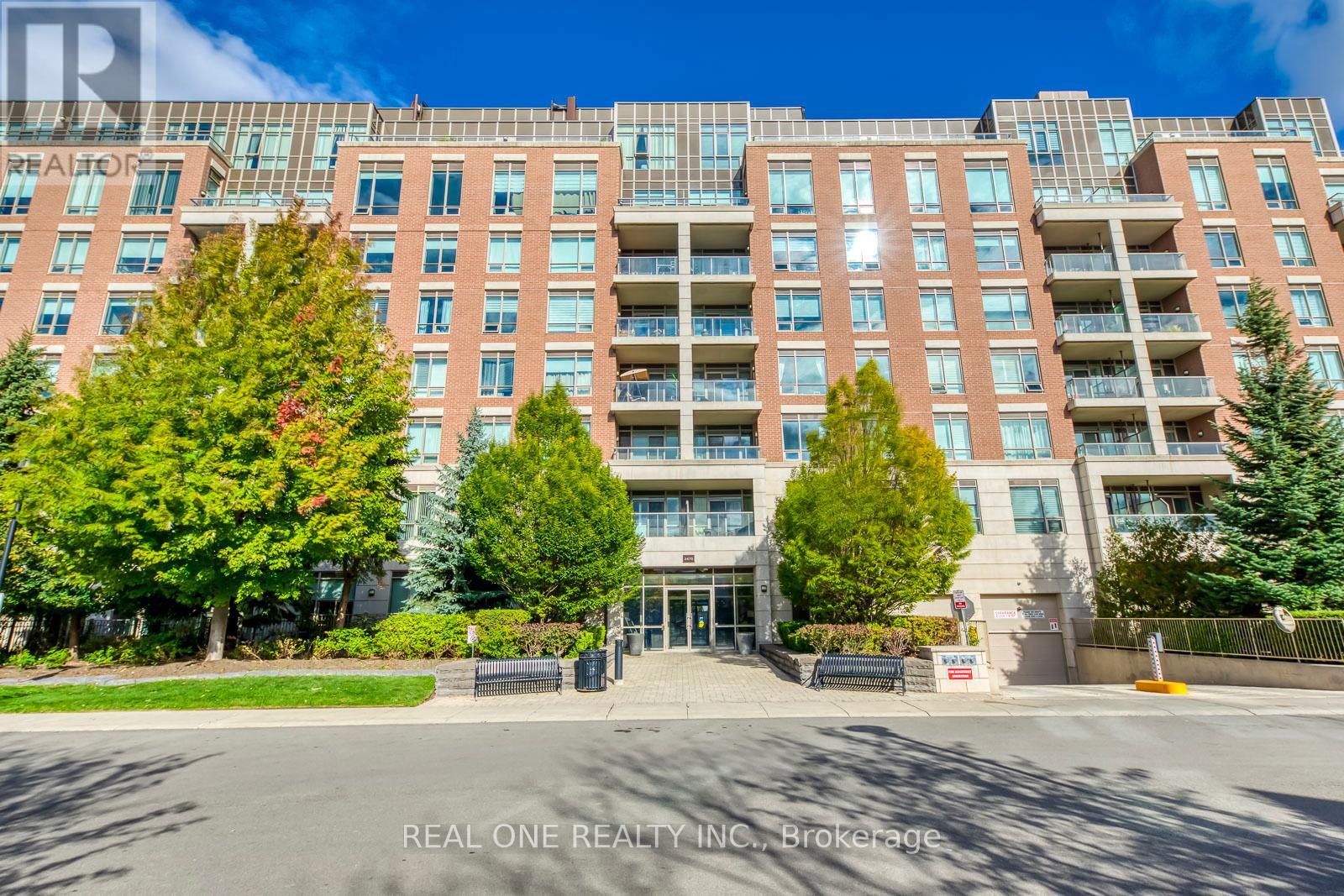608 - 2470 Prince Michael Drive Oakville, Ontario L6H 0G9
$2,600 Monthly
Lovely 1 Bedroom + Den & 1 Bath Condo Suite with 9' Ceilings in Popular Emporium Building in Desirable Joshua Creek Community Just Minutes from Shopping, Restaurants, Highway Access & More! Good-Sized Kitchen with Quartz Countertops, Glass Backsplash & Stainless Steel Appliances, Plus Bright Open Concept Dining & Living Room Area with Walk-Out to Generous (10.5' x 6.5') Balcony. Generous Bedroom with Large Window. Private Den/Office Can Be Used as 2nd Bedroom, if Desired. Modern 4pc Bath & Convenient Ensuite Laundry Complete the Suite. Engineered Hardwood Throughout. Access to Fantastic Building Amenities Including 24Hr Concierge, Indoor Pool, Party/Meeting Room, Gym & More! Fabulous Location in Desirable Joshua Creek Community Just Minutes from Parks & Trails, Top-Rated Schools, Community Centre, Library, Restaurants, Shopping, Highway Access & Many More Amenities! (id:24801)
Property Details
| MLS® Number | W12406072 |
| Property Type | Single Family |
| Community Name | 1009 - JC Joshua Creek |
| Community Features | Pets Allowed With Restrictions |
| Features | Balcony, Carpet Free |
| Parking Space Total | 1 |
| Pool Type | Indoor Pool |
Building
| Bathroom Total | 1 |
| Bedrooms Above Ground | 1 |
| Bedrooms Below Ground | 1 |
| Bedrooms Total | 2 |
| Amenities | Security/concierge, Exercise Centre, Party Room, Visitor Parking, Storage - Locker |
| Appliances | Dishwasher, Dryer, Hood Fan, Microwave, Stove, Washer, Window Coverings, Refrigerator |
| Basement Type | None |
| Cooling Type | Central Air Conditioning |
| Exterior Finish | Brick, Stone |
| Flooring Type | Hardwood |
| Heating Fuel | Natural Gas |
| Heating Type | Forced Air |
| Size Interior | 700 - 799 Ft2 |
| Type | Apartment |
Parking
| Underground | |
| Garage |
Land
| Acreage | No |
Rooms
| Level | Type | Length | Width | Dimensions |
|---|---|---|---|---|
| Main Level | Kitchen | 2.44 m | 2.44 m | 2.44 m x 2.44 m |
| Main Level | Dining Room | 3.35 m | 2.74 m | 3.35 m x 2.74 m |
| Main Level | Living Room | 3.35 m | 2.89 m | 3.35 m x 2.89 m |
| Main Level | Primary Bedroom | 3.75 m | 2.92 m | 3.75 m x 2.92 m |
| Main Level | Den | 2.71 m | 2.92 m | 2.71 m x 2.92 m |
Contact Us
Contact us for more information
Eric Chen
Broker
www.theelite3team.com/
www.facebook.com/elite3andteam/
1660 North Service Rd E #103
Oakville, Ontario L6H 7G3
(905) 281-2888
(905) 281-2880









































