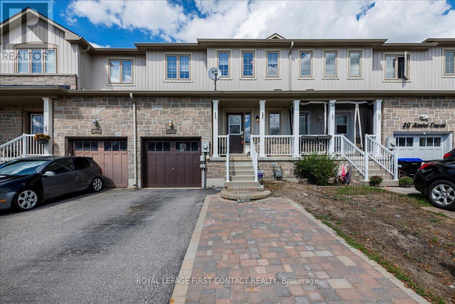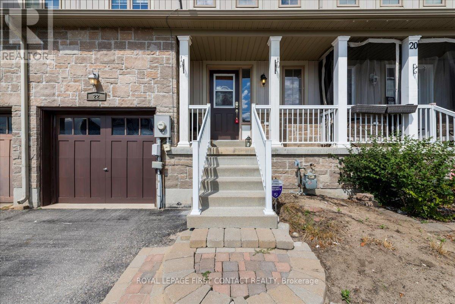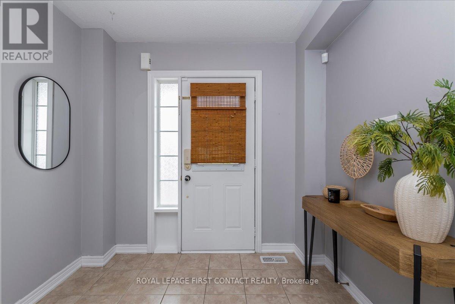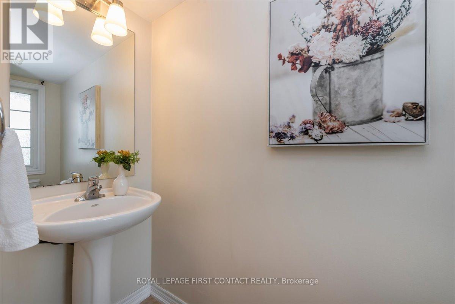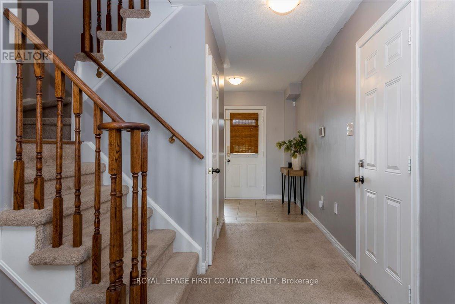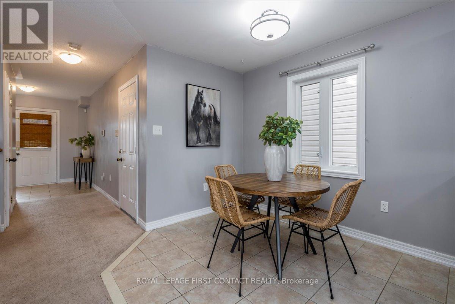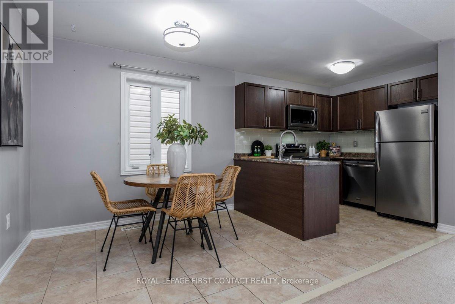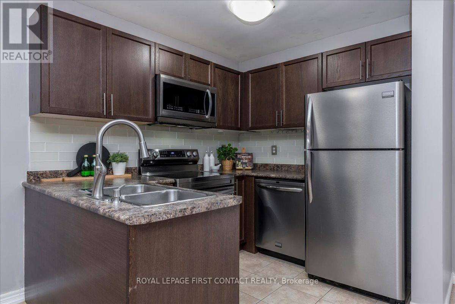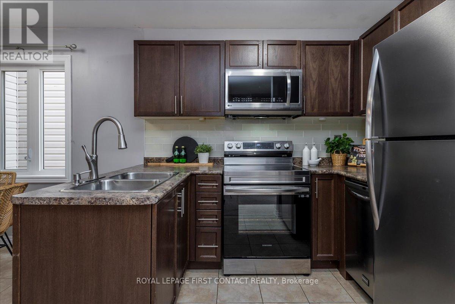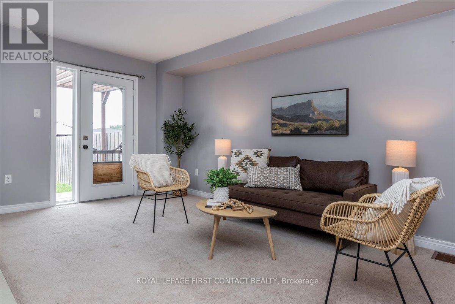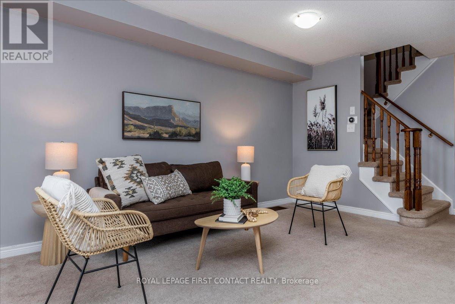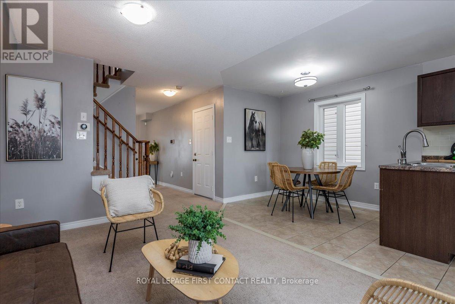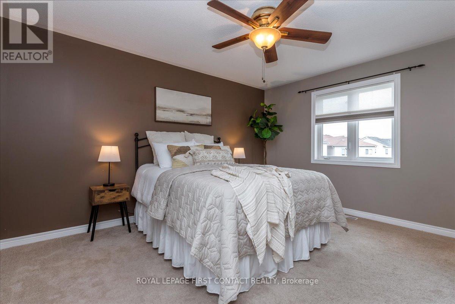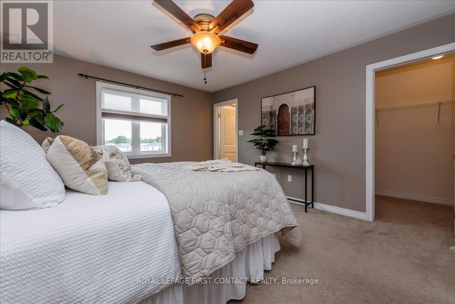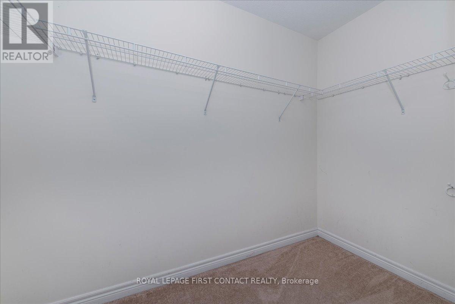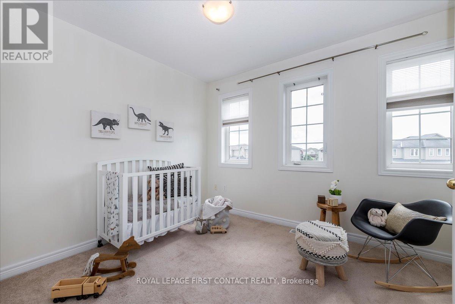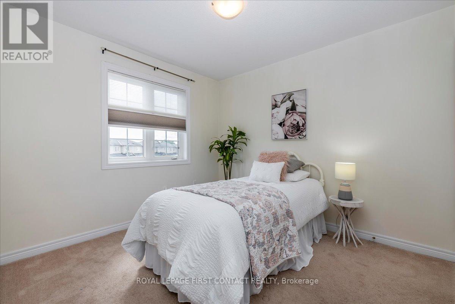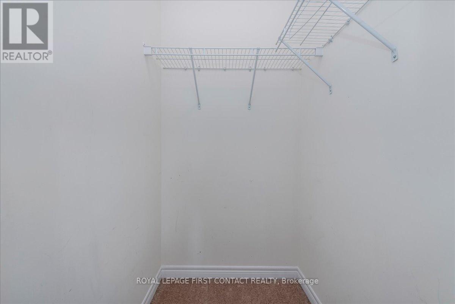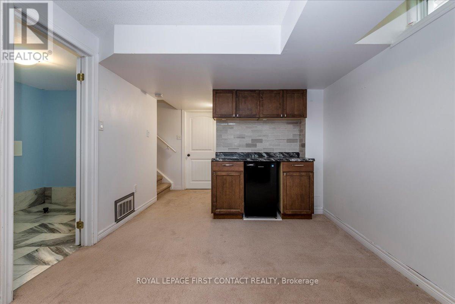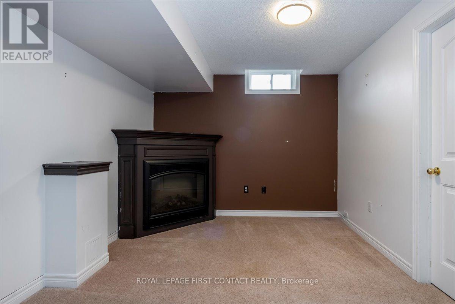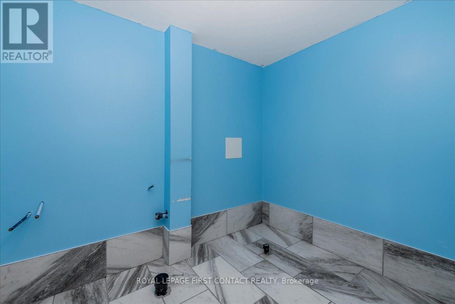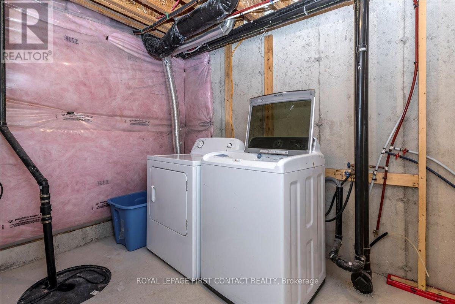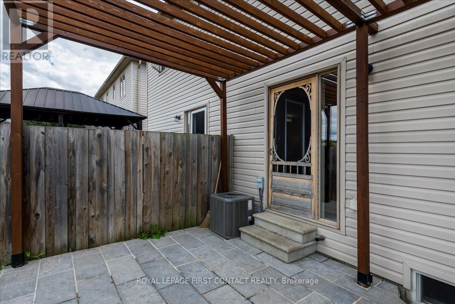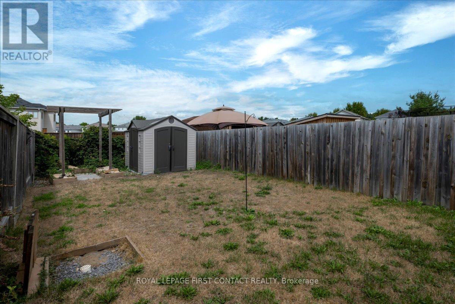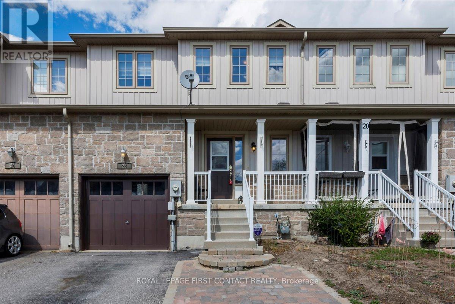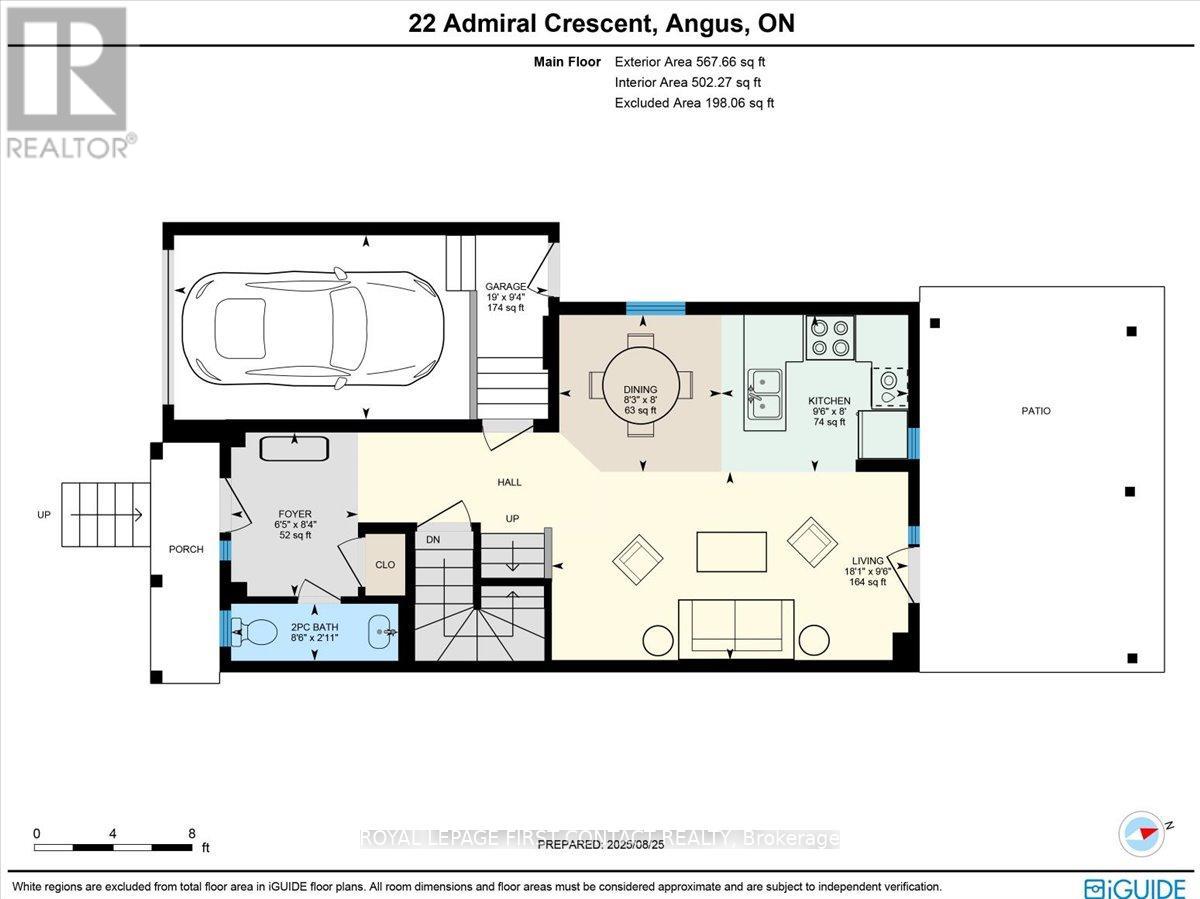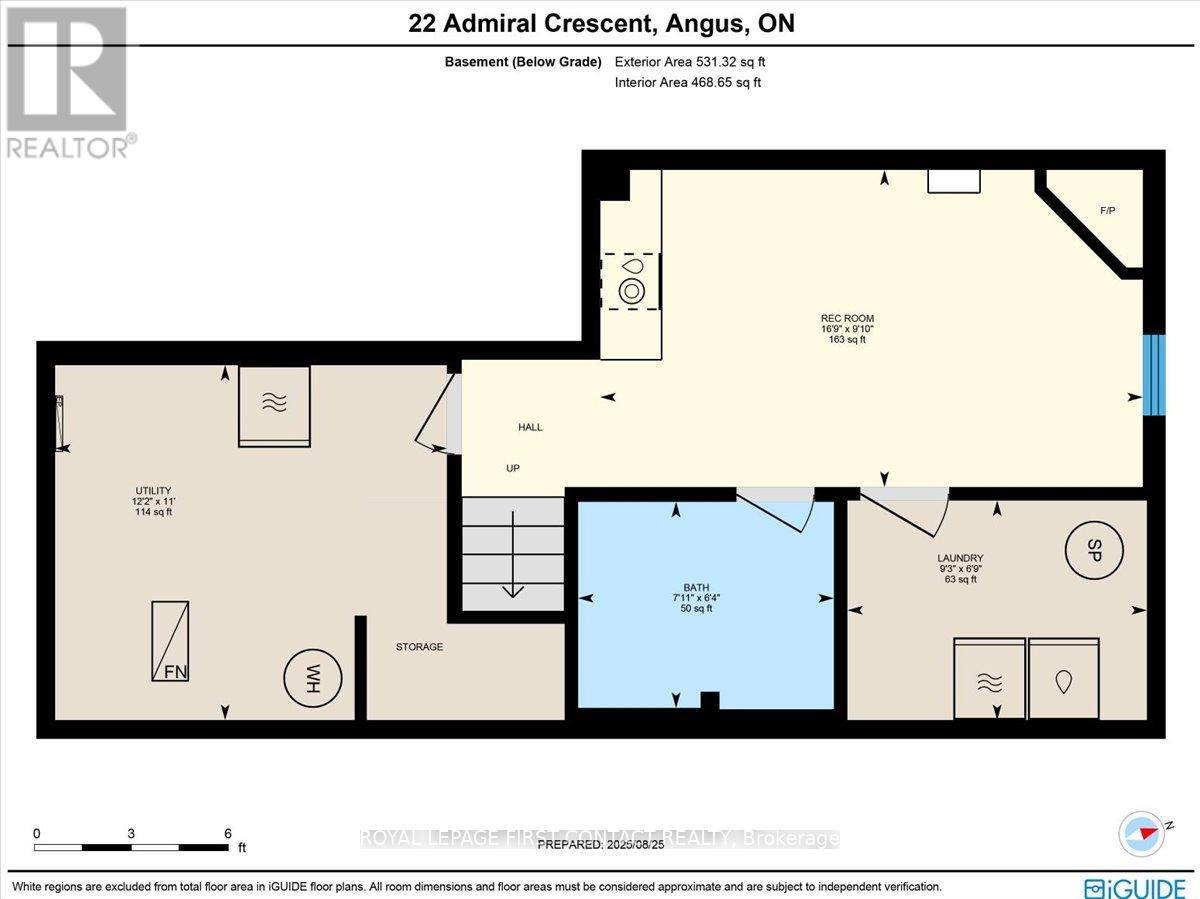22 Admiral Crescent Essa, Ontario L0M 1B4
$589,900
Welcome to 22 Admiral Crescent, Angus!This beautifully maintained freehold townhome offers the perfect blend of comfort, functionality, and style. Featuring 3 spacious bedrooms and 2.5 bathrooms, this home is ideal for families, first-time buyers, or investors alike.Step inside to find a warm and inviting layout with a bright open-concept main floor, perfect for entertaining or everyday living. The finished basement adds valuable living space and includes a large rec room, a roughed-in 3-piece bathroom, offering endless potential. Enjoy added convenience with direct access from the garage to the backyard, making outdoor living and storage a breeze. Located in a family-friendly neighbourhood close to schools, parks, shopping, and just minutes from CFB Borden, this home is a true gem in the heart of Angus.Don't miss your chance to own this move-in ready townhomebook your showing today! (id:24801)
Property Details
| MLS® Number | N12406135 |
| Property Type | Single Family |
| Community Name | Angus |
| Parking Space Total | 4 |
Building
| Bathroom Total | 3 |
| Bedrooms Above Ground | 3 |
| Bedrooms Total | 3 |
| Amenities | Fireplace(s) |
| Appliances | Dishwasher, Dryer, Microwave, Range, Stove, Washer, Window Coverings, Refrigerator |
| Basement Development | Finished |
| Basement Type | N/a (finished) |
| Construction Style Attachment | Attached |
| Cooling Type | Central Air Conditioning |
| Exterior Finish | Vinyl Siding, Stone |
| Fireplace Present | Yes |
| Fireplace Total | 1 |
| Foundation Type | Concrete |
| Half Bath Total | 1 |
| Heating Fuel | Natural Gas |
| Heating Type | Forced Air |
| Stories Total | 2 |
| Size Interior | 1,100 - 1,500 Ft2 |
| Type | Row / Townhouse |
| Utility Water | Municipal Water |
Parking
| Attached Garage | |
| Garage |
Land
| Acreage | No |
| Sewer | Sanitary Sewer |
| Size Depth | 125 Ft ,6 In |
| Size Frontage | 22 Ft ,8 In |
| Size Irregular | 22.7 X 125.5 Ft |
| Size Total Text | 22.7 X 125.5 Ft |
Rooms
| Level | Type | Length | Width | Dimensions |
|---|---|---|---|---|
| Second Level | Primary Bedroom | 3.99 m | 3.75 m | 3.99 m x 3.75 m |
| Second Level | Bedroom 2 | 3.23 m | 3.38 m | 3.23 m x 3.38 m |
| Second Level | Bedroom 3 | 2.5 m | 3.63 m | 2.5 m x 3.63 m |
| Basement | Recreational, Games Room | 5.15 m | 2.77 m | 5.15 m x 2.77 m |
| Basement | Laundry Room | 2.83 m | 2.1 m | 2.83 m x 2.1 m |
| Main Level | Kitchen | 2.92 m | 2.44 m | 2.92 m x 2.44 m |
| Main Level | Dining Room | 2.53 m | 2.44 m | 2.53 m x 2.44 m |
| Main Level | Living Room | 5.52 m | 2.93 m | 5.52 m x 2.93 m |
| Main Level | Foyer | 1.98 m | 2.56 m | 1.98 m x 2.56 m |
https://www.realtor.ca/real-estate/28868556/22-admiral-crescent-essa-angus-angus
Contact Us
Contact us for more information
Domenic D'addio
Salesperson
www.domenicdaddio.com/
www.facebook.com/Domenic-DAddio-Citizen-Realty-Inc-Brokerage-1766937776959271/
www.linkedin.com/feed/
299 Lakeshore Drive #100, 100142 &100423
Barrie, Ontario L4N 7Y9
(705) 728-8800
(705) 722-5684


