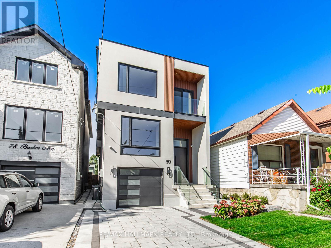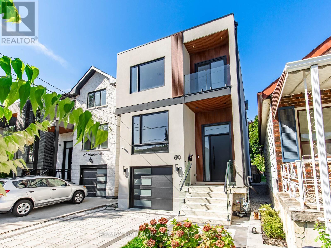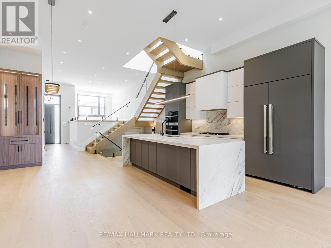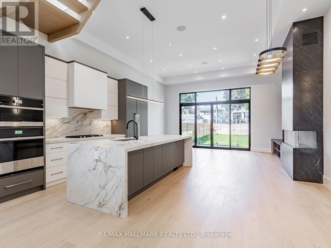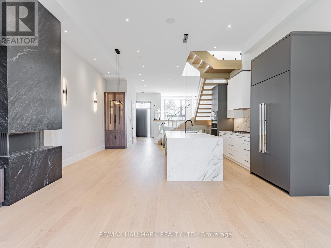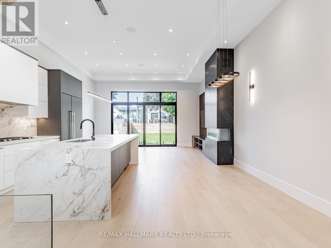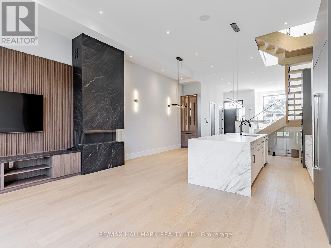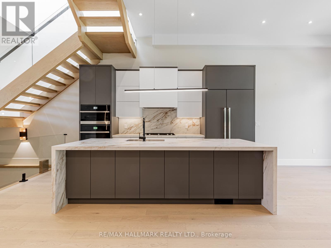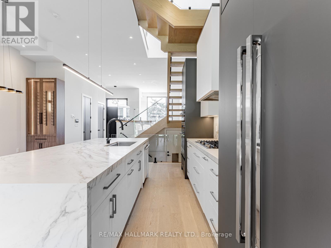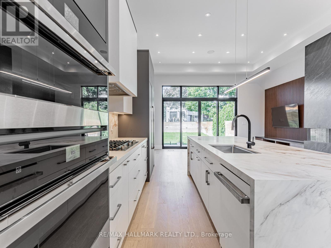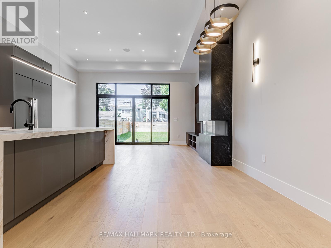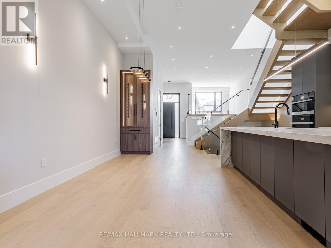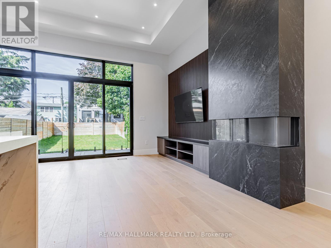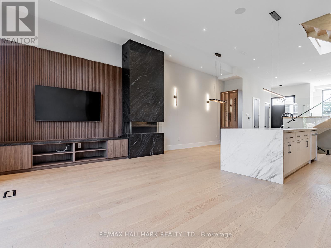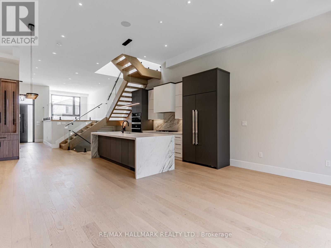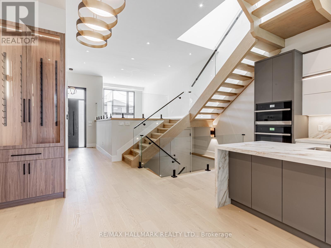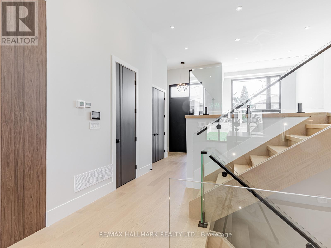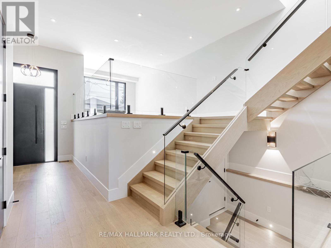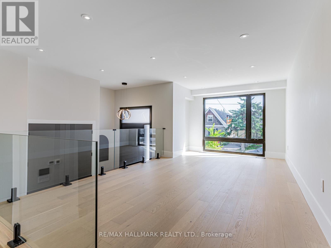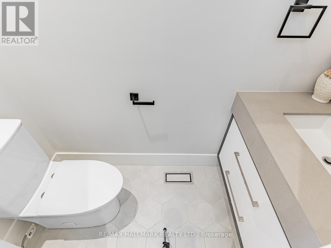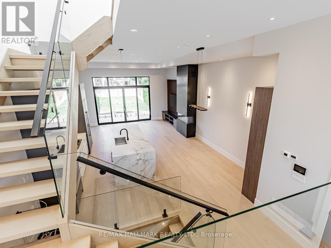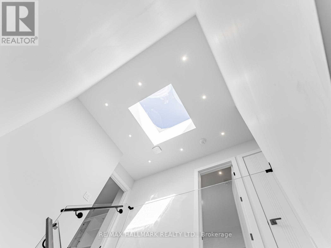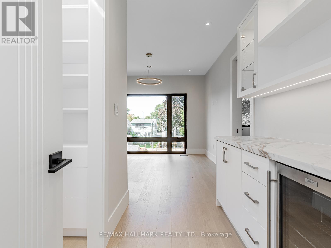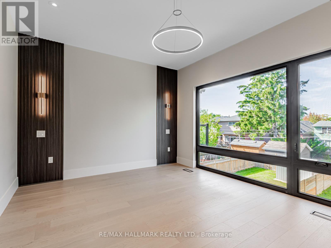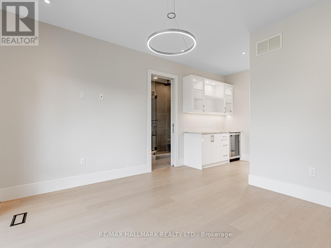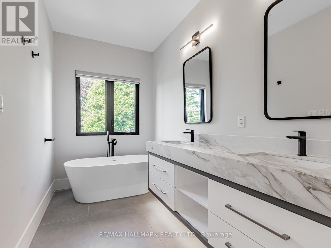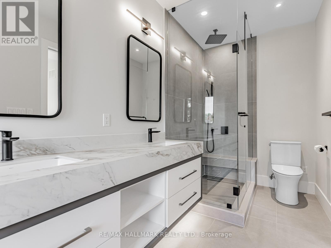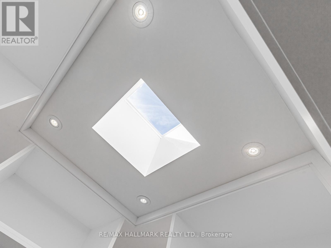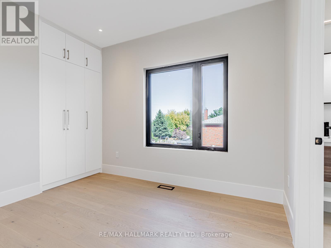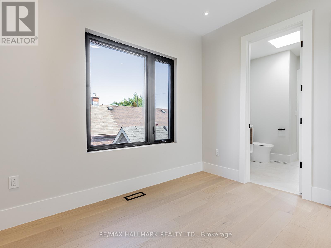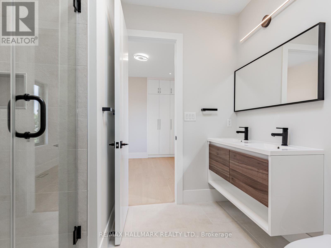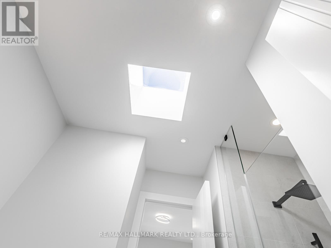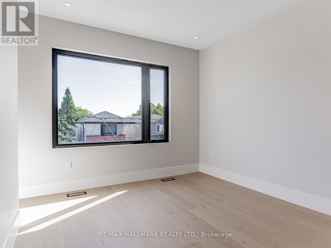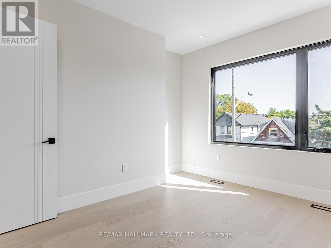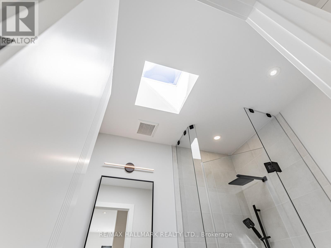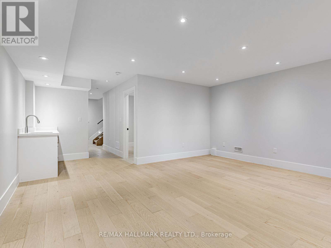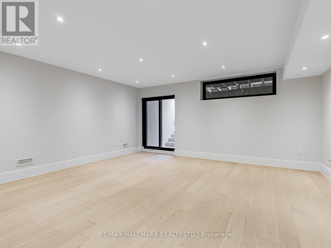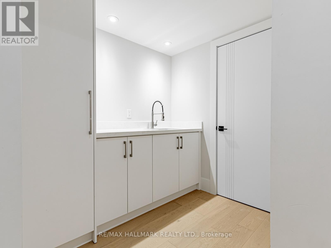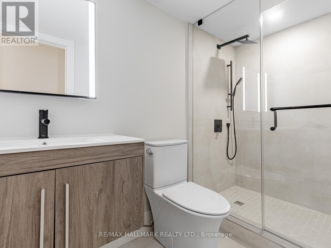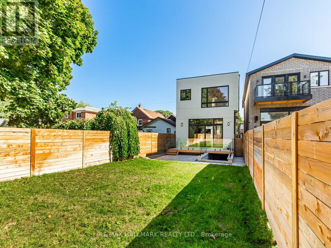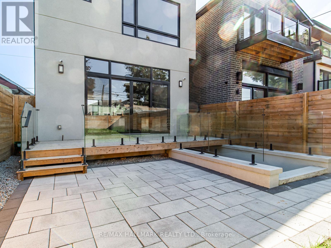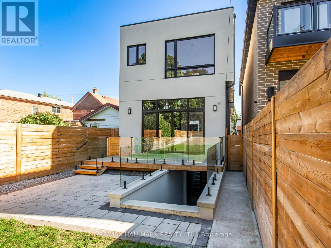80 Barker Avenue Toronto, Ontario M4C 2N6
$1,788,000
Welcome to this stunning custom-built home, showcasing 4+1 bedrooms, 4.5 bathrooms, a fully finished walk-out basement, and a built-in one-car garage with a private driveway that can accommodate two vehicles. Enjoy refined living spaces highlighted by sleek modern finishes and thoughtful design throughout. The open-concept main floor is filled with natural light and showcases 12.5 ft soaring ceilings, wide-plank hardwood floors, built-in speakers, and a striking floating staircase, a grand foyer with a large closet and powder room. A showpiece designer kitchen features a dramatic marble waterfall island, custom two-tone cabinetry, built-in panelled appliances, full-height marble backsplash, and modern lighting. The open-concept layout flows into a cozy yet sophisticated family room featuring a gas fireplace set against a wood-slat feature wall and a custom entertainment unit with ample storage. A massive 4-panel glass door leads to a fully fenced backyard with a new wooden deck, glass railings, paved patio, and lush green lawn. Upstairs, the skylit hallway leads to 4 bedrooms, including a luxurious primary suite with a walk-in closet & skylight, a spa-inspired 5-piece ensuite, and a private wet bar complete with a wine fridge perfect for late-night relaxation or morning coffee. A second bedroom features its own 3-piece ensuite with a walk-in closet, while two additional bedrooms, each with a closet, share a stylish 4-piece bathroom. One of the bedrooms offers a balcony. Laundry is conveniently located on the second floor. The finished basement includes a spacious rec room with a wet bar, an extra bedroom, a 3-piece bath, and a walk-out to the backyard, ideal for guests, a home office, nanny quarters, or in-laws. Located in a family-friendly East York neighbourhood close to top schools, parks, transit, and the vibrant Danforth. This home blends contemporary elegance with everyday comfort. (id:24801)
Open House
This property has open houses!
2:00 pm
Ends at:4:00 pm
Property Details
| MLS® Number | E12406540 |
| Property Type | Single Family |
| Community Name | Danforth Village-East York |
| Amenities Near By | Hospital, Park, Public Transit, Schools |
| Features | Carpet Free |
| Parking Space Total | 3 |
Building
| Bathroom Total | 5 |
| Bedrooms Above Ground | 4 |
| Bedrooms Below Ground | 1 |
| Bedrooms Total | 5 |
| Appliances | Oven - Built-in, Cooktop, Dishwasher, Dryer, Microwave, Oven, Hood Fan, Washer, Wine Fridge, Refrigerator |
| Basement Development | Finished |
| Basement Features | Walk Out |
| Basement Type | N/a (finished) |
| Construction Style Attachment | Detached |
| Cooling Type | Central Air Conditioning |
| Exterior Finish | Stucco |
| Fireplace Present | Yes |
| Fireplace Total | 1 |
| Foundation Type | Concrete |
| Half Bath Total | 1 |
| Heating Fuel | Natural Gas |
| Heating Type | Forced Air |
| Stories Total | 2 |
| Size Interior | 2,000 - 2,500 Ft2 |
| Type | House |
| Utility Water | Municipal Water |
Parking
| Garage |
Land
| Acreage | No |
| Fence Type | Fully Fenced, Fenced Yard |
| Land Amenities | Hospital, Park, Public Transit, Schools |
| Sewer | Sanitary Sewer |
| Size Depth | 134 Ft ,3 In |
| Size Frontage | 25 Ft |
| Size Irregular | 25 X 134.3 Ft |
| Size Total Text | 25 X 134.3 Ft |
Rooms
| Level | Type | Length | Width | Dimensions |
|---|---|---|---|---|
| Second Level | Primary Bedroom | 5.68 m | 3.61 m | 5.68 m x 3.61 m |
| Second Level | Bedroom 2 | 3.59 m | 3.41 m | 3.59 m x 3.41 m |
| Second Level | Bedroom 3 | 3.89 m | 2.61 m | 3.89 m x 2.61 m |
| Second Level | Bedroom 4 | 3.55 m | 2.61 m | 3.55 m x 2.61 m |
| Basement | Bedroom | 3.3 m | 2.99 m | 3.3 m x 2.99 m |
| Basement | Utility Room | 2.77 m | 2.05 m | 2.77 m x 2.05 m |
| Basement | Cold Room | 1.85 m | 2.05 m | 1.85 m x 2.05 m |
| Basement | Recreational, Games Room | 6.72 m | 5.61 m | 6.72 m x 5.61 m |
| Main Level | Foyer | 6.21 m | 1.64 m | 6.21 m x 1.64 m |
| Main Level | Dining Room | 5.38 m | 2.75 m | 5.38 m x 2.75 m |
| Main Level | Kitchen | 5.38 m | 2.87 m | 5.38 m x 2.87 m |
| Main Level | Family Room | 3.02 m | 5.62 m | 3.02 m x 5.62 m |
| In Between | Living Room | 7.71 m | 3.41 m | 7.71 m x 3.41 m |
Contact Us
Contact us for more information
Teuta Guci
Salesperson
630 Danforth Ave
Toronto, Ontario M4K 1R3
(416) 462-1888
(416) 462-3135



