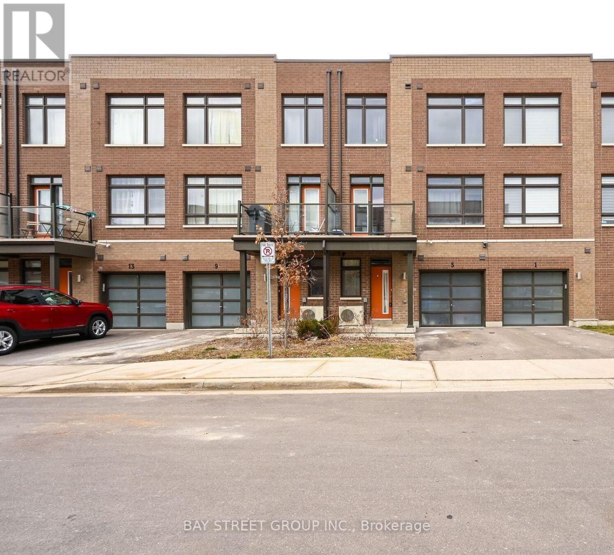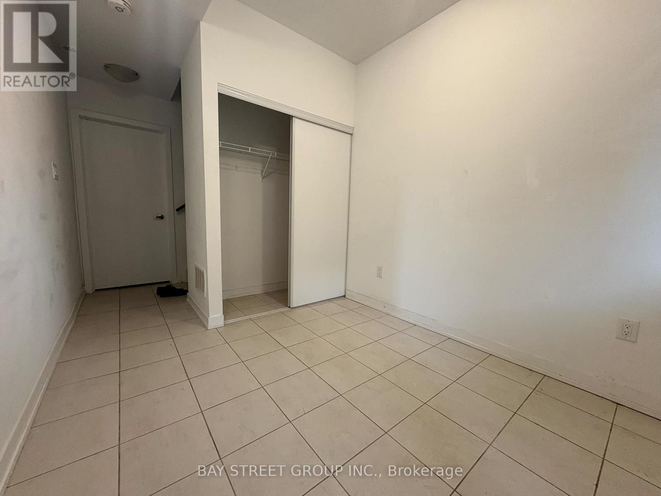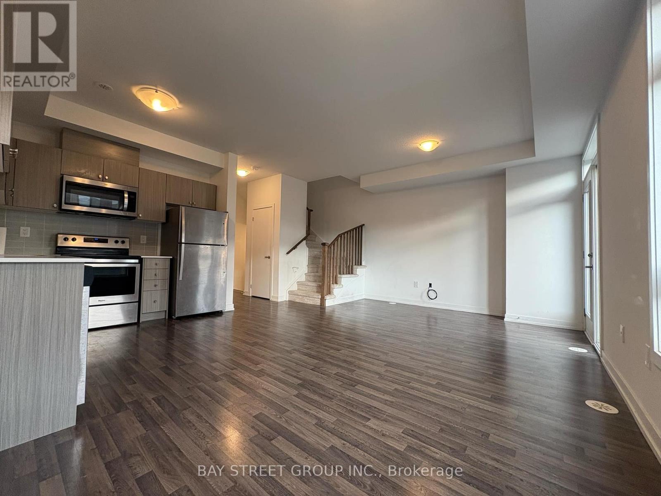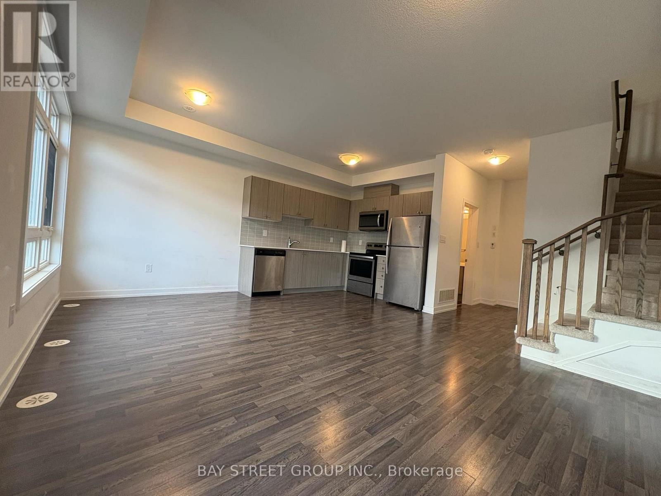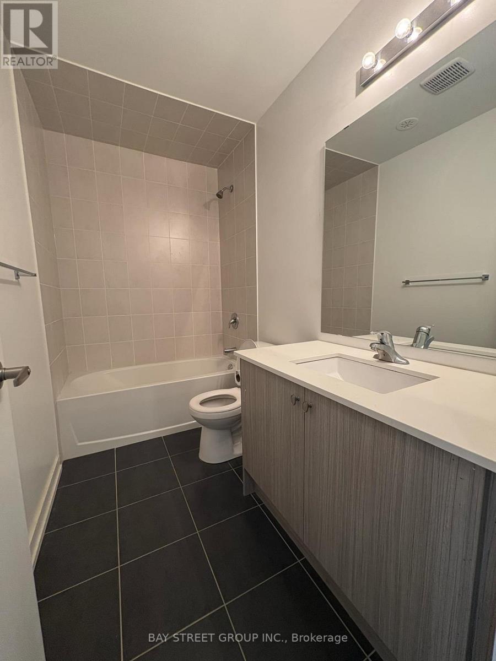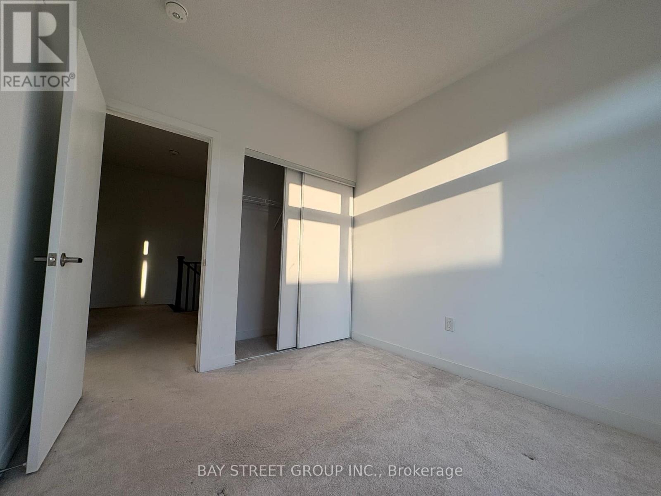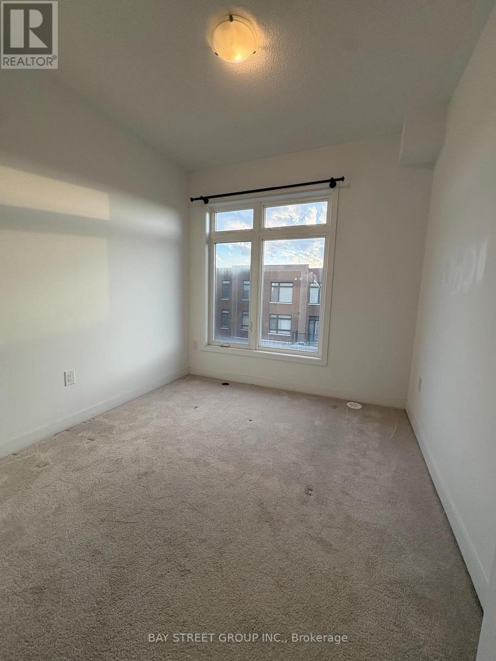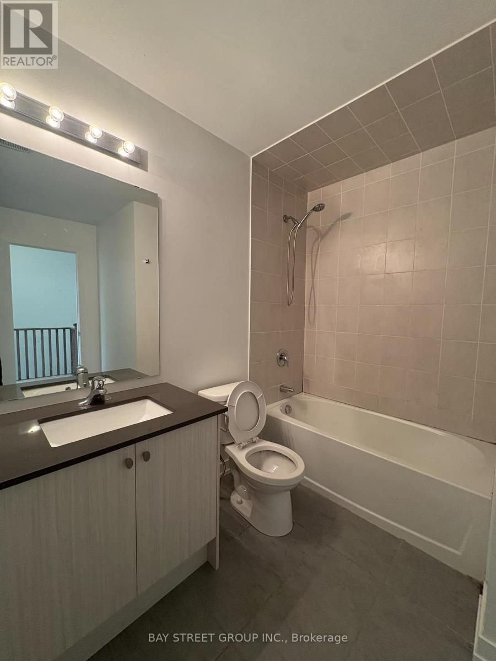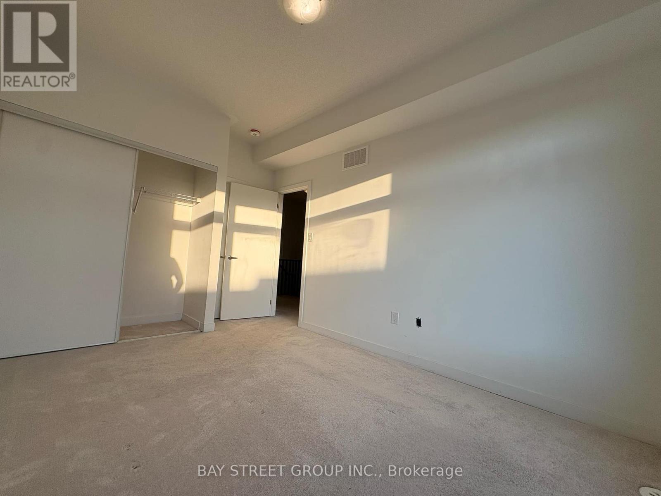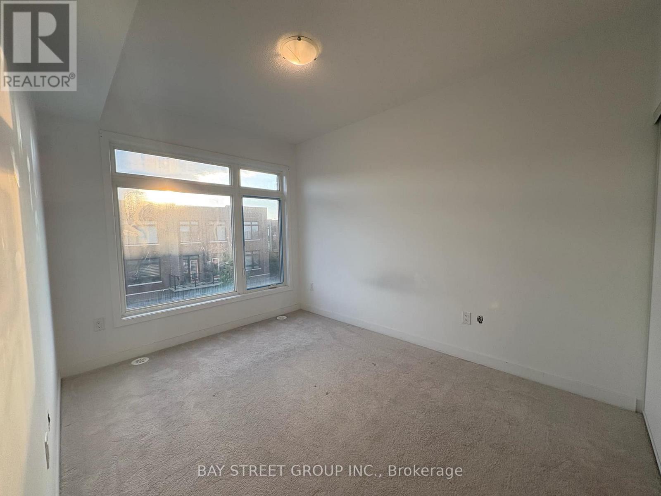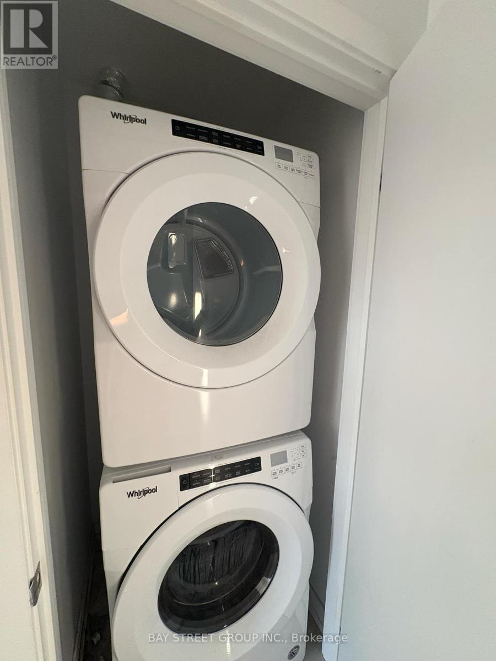9 Seymour Street Vaughan, Ontario L4L 0L7
$2,900 Monthly
Welcome To 9 Seymour St! A Beautifully Bright, Sun-Filled, And Spacious 2-Bedroom + Den Freehold Townhome! Enjoy Stylish Laminate Flooring In The Living, Dining, And Kitchen Areas, A Modern Open-Concept Kitchen Featuring Sleek Granite Counters And Backsplash. The Primary Bedroom Offers A Generous Closet And A Private 4-Piece Ensuite. The Versatile Den Makes A Perfect Home Office Or Reading Nook. Two Full Bathrooms Provide Convenience And Comfort. This Exceptionally Well-Maintained Home Is Truly A Must-See! Nestled In A Highly Sought-After Vaughan Community, You're Close To Transit, Parks, Schools, Shopping, And Major Highways. (id:24801)
Property Details
| MLS® Number | N12406622 |
| Property Type | Single Family |
| Community Name | Vaughan Grove |
| Equipment Type | Water Heater |
| Parking Space Total | 2 |
| Rental Equipment Type | Water Heater |
Building
| Bathroom Total | 2 |
| Bedrooms Above Ground | 2 |
| Bedrooms Below Ground | 1 |
| Bedrooms Total | 3 |
| Construction Style Attachment | Attached |
| Cooling Type | Central Air Conditioning |
| Exterior Finish | Brick Facing |
| Flooring Type | Laminate, Ceramic, Carpeted |
| Foundation Type | Brick |
| Heating Fuel | Natural Gas |
| Heating Type | Forced Air |
| Stories Total | 2 |
| Size Interior | 1,100 - 1,500 Ft2 |
| Type | Row / Townhouse |
| Utility Water | Municipal Water |
Parking
| Garage |
Land
| Acreage | No |
| Sewer | Sanitary Sewer |
Rooms
| Level | Type | Length | Width | Dimensions |
|---|---|---|---|---|
| Second Level | Living Room | Measurements not available | ||
| Second Level | Kitchen | Measurements not available | ||
| Third Level | Primary Bedroom | Measurements not available | ||
| Third Level | Bedroom 2 | Measurements not available | ||
| Main Level | Den | Measurements not available |
https://www.realtor.ca/real-estate/28869338/9-seymour-street-vaughan-vaughan-grove-vaughan-grove
Contact Us
Contact us for more information
Beck Cao
Salesperson
8300 Woodbine Ave Ste 500
Markham, Ontario L3R 9Y7
(905) 909-0101
(905) 909-0202


