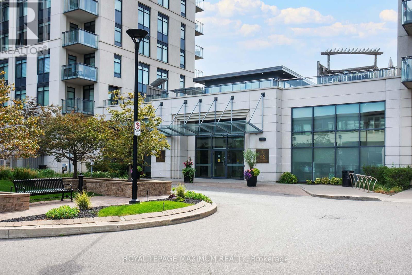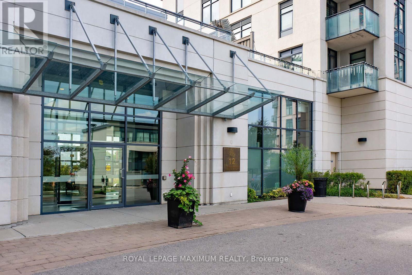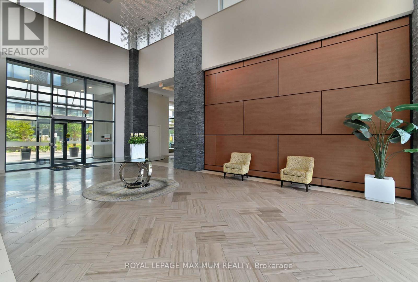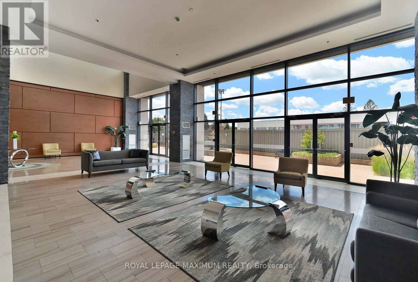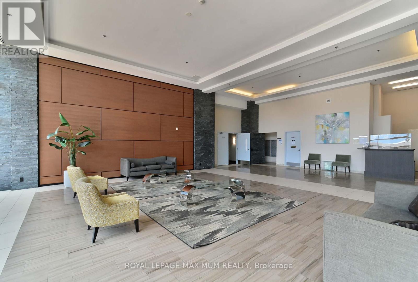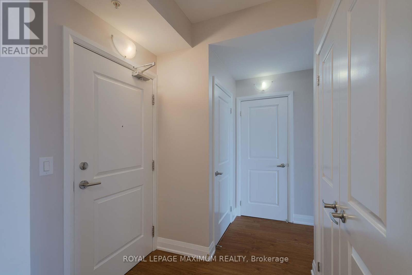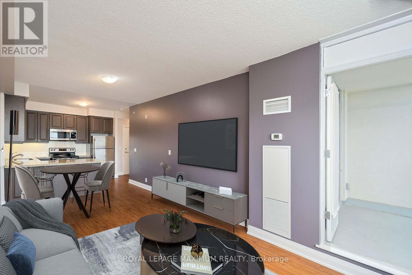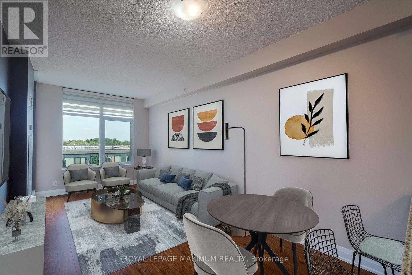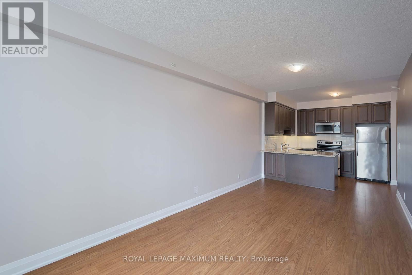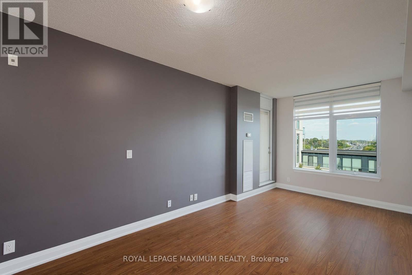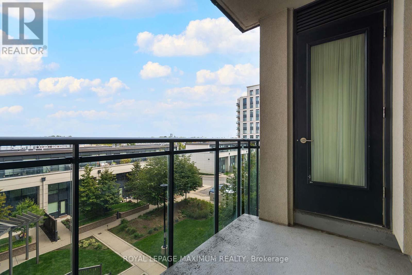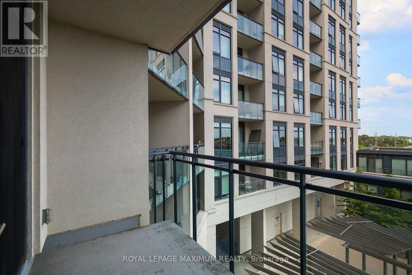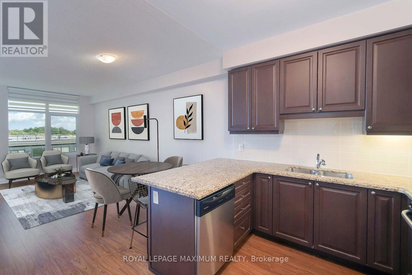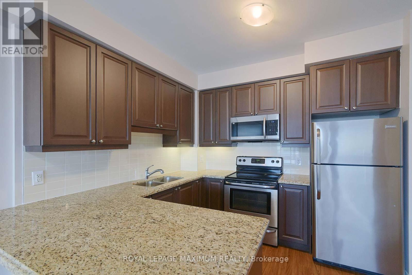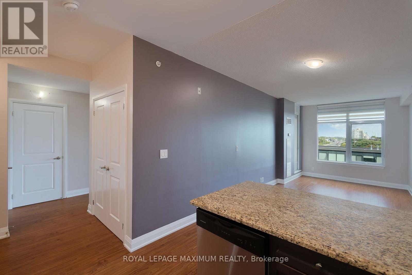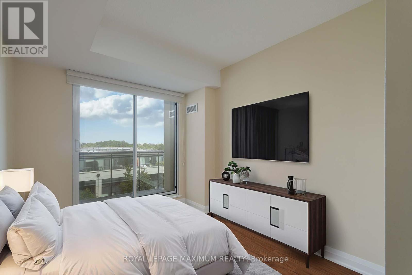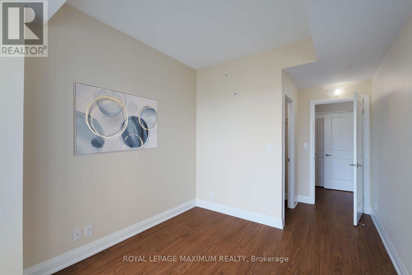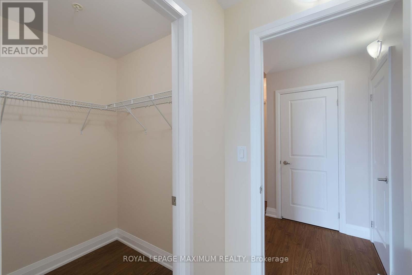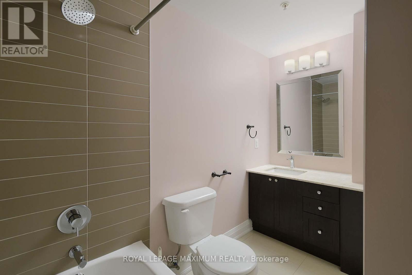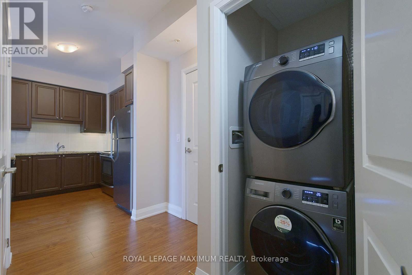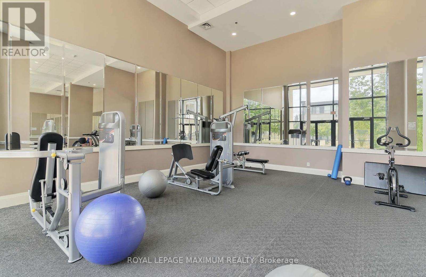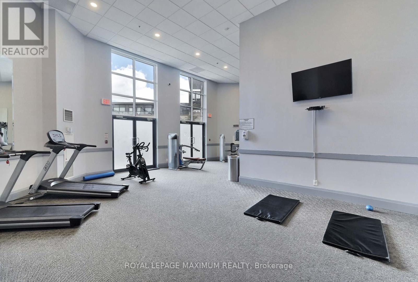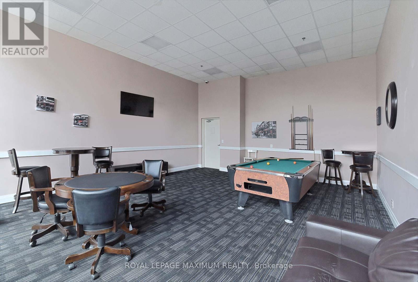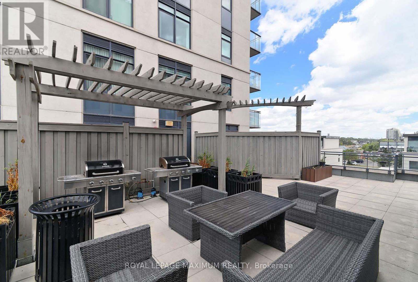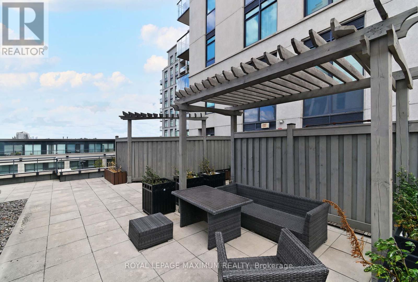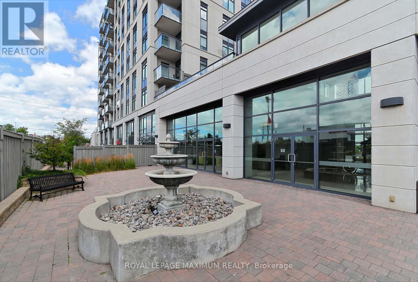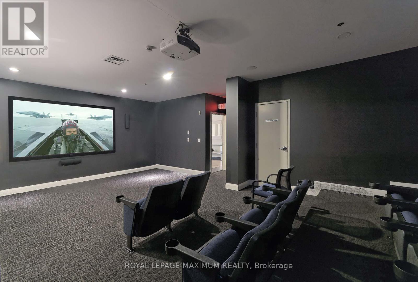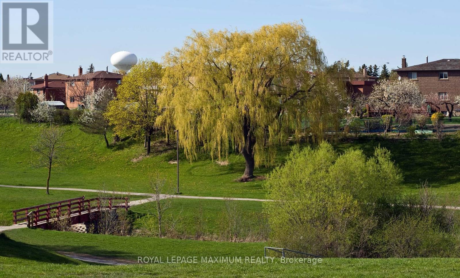312 - 12 Woodstream Boulevard Vaughan, Ontario L4L 8C4
$524,000Maintenance, Common Area Maintenance, Insurance, Parking
$462.78 Monthly
Maintenance, Common Area Maintenance, Insurance, Parking
$462.78 MonthlyWelcome to this beautifully maintained 1-bedroom condo offering the perfect blend of comfort, style and convenience. Featuring laminate floors throughout and an abundance of natural light, this bright and airy unit boasts unobstructed views of a private, landscaped courtyard-a peaceful retreat with manicured gardens that provide a quiet, calming atmosphere. The open-concept kitchen is both functional and elegant, complete with a breakfast bar, stainless steel appliances, upgraded granite countertops, and timeless cabinetry that complements any décor. Enjoy the convenience of Ensuite laundry, one parking space and a storage locker. Situated in the heart of West Woodbridge, you're just steps from local shops, restaurants and amenities, with easy access to schools, parks and Highway 427-perfect for commuters and urban explorers alike. Residents enjoy access to world-class building amenities, including a stunning lobby, fully-equipped gym, 24-hour concierge and stylish party room-offering luxury, security and convenience all in one. Don't miss your opportunity to own this sun-filled gem in a prime location.! (id:24801)
Property Details
| MLS® Number | N12406940 |
| Property Type | Single Family |
| Community Name | Vaughan Grove |
| Community Features | Pet Restrictions |
| Parking Space Total | 1 |
Building
| Bathroom Total | 1 |
| Bedrooms Above Ground | 1 |
| Bedrooms Total | 1 |
| Amenities | Storage - Locker |
| Appliances | Dryer, Microwave, Stove, Washer, Refrigerator |
| Cooling Type | Central Air Conditioning |
| Exterior Finish | Stone, Stucco |
| Flooring Type | Laminate |
| Heating Fuel | Natural Gas |
| Heating Type | Forced Air |
| Size Interior | 600 - 699 Ft2 |
| Type | Apartment |
Parking
| Underground | |
| Garage |
Land
| Acreage | No |
Rooms
| Level | Type | Length | Width | Dimensions |
|---|---|---|---|---|
| Main Level | Living Room | 6.89 m | 10.2 m | 6.89 m x 10.2 m |
| Main Level | Dining Room | 6.89 m | 10.2 m | 6.89 m x 10.2 m |
| Main Level | Kitchen | 2.98 m | 3.05 m | 2.98 m x 3.05 m |
| Main Level | Bedroom | 3.41 m | 3.78 m | 3.41 m x 3.78 m |
| Main Level | Foyer | 1.22 m | 1.53 m | 1.22 m x 1.53 m |
Contact Us
Contact us for more information
David Bertolo
Salesperson
7694 Islington Avenue, 2nd Floor
Vaughan, Ontario L4L 1W3
(416) 324-2626
(905) 856-9030
www.royallepagemaximum.ca
Bianca De Buono
Salesperson
7694 Islington Avenue, 2nd Floor
Vaughan, Ontario L4L 1W3
(416) 324-2626
(905) 856-9030
www.royallepagemaximum.ca



