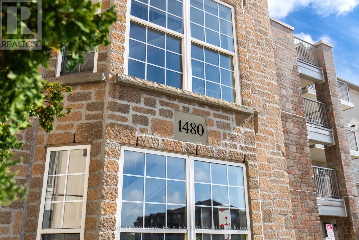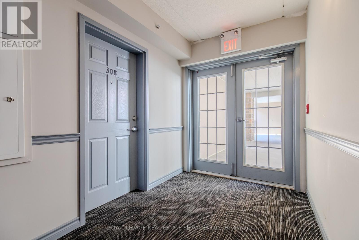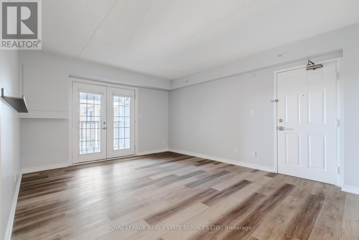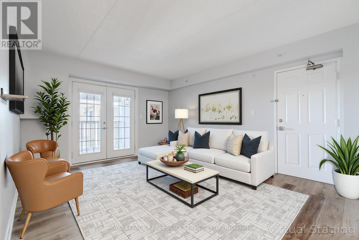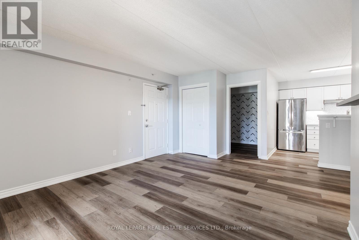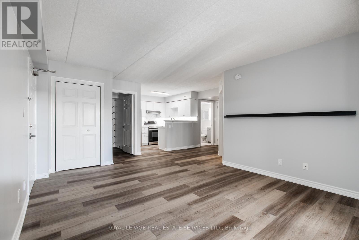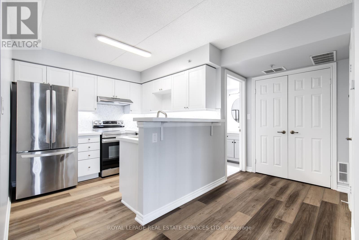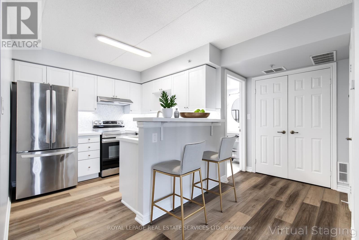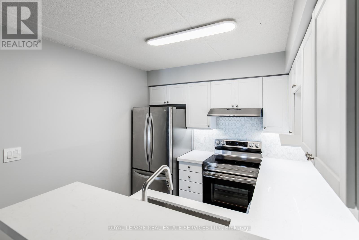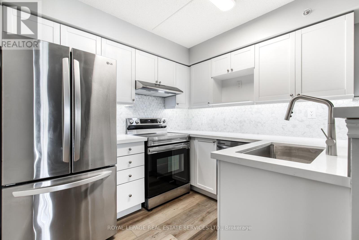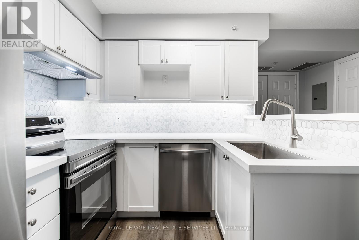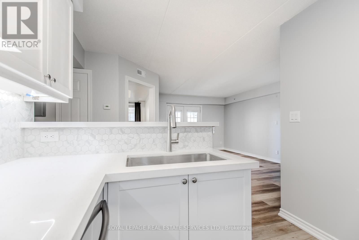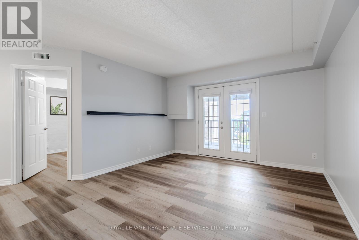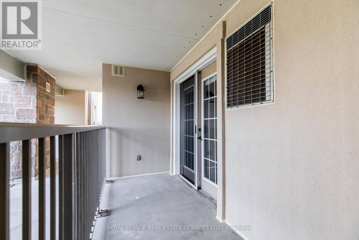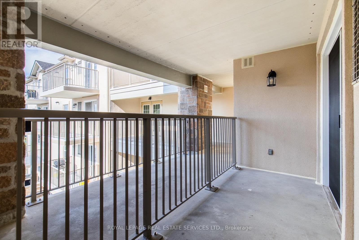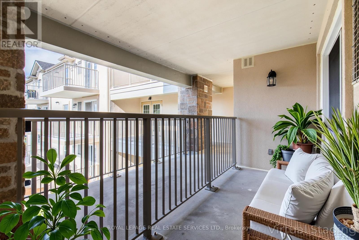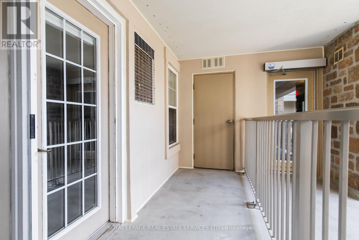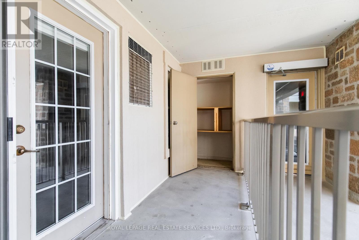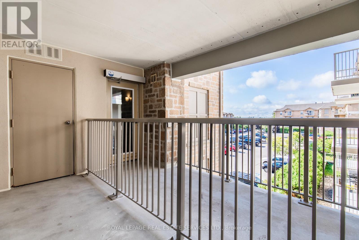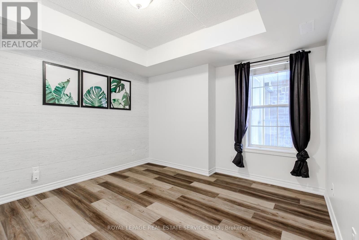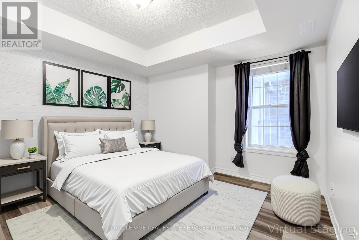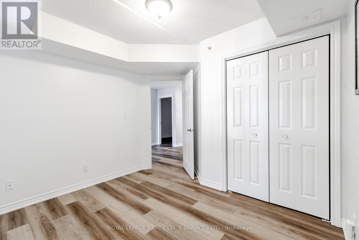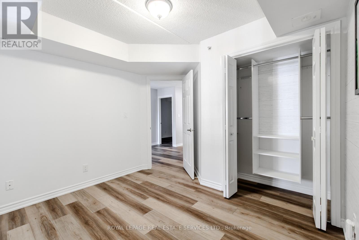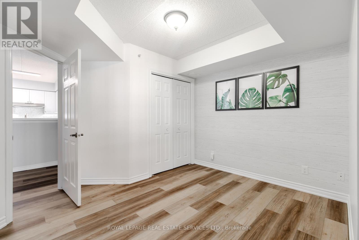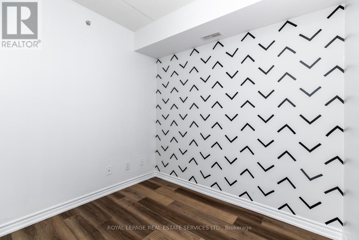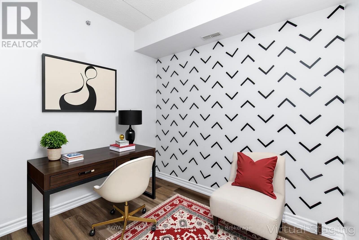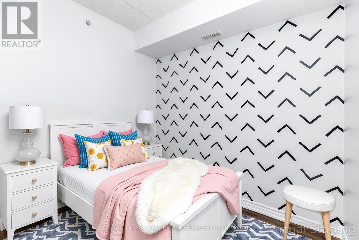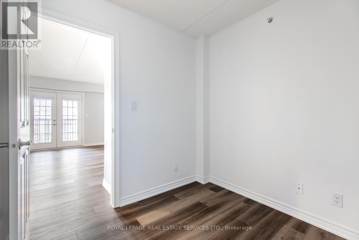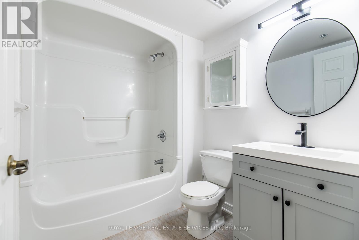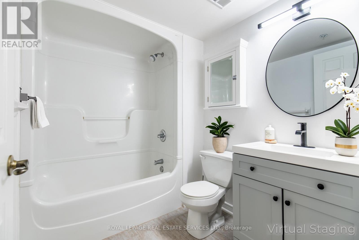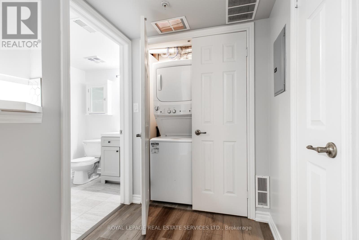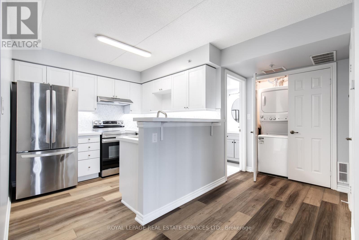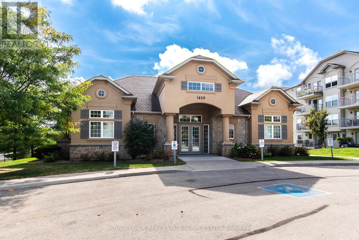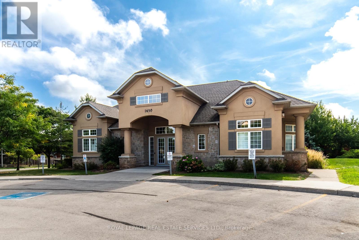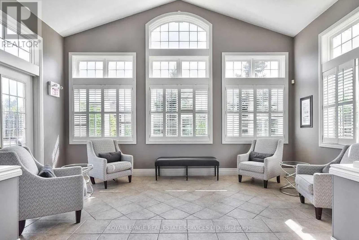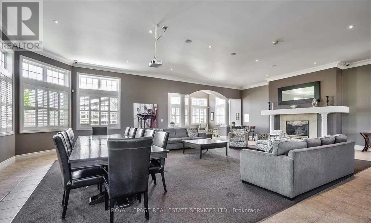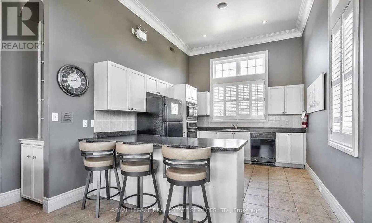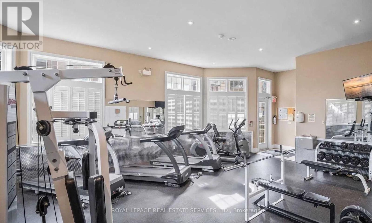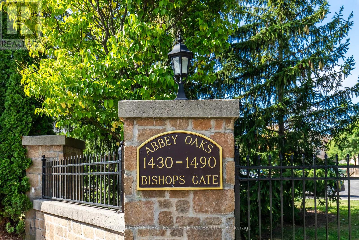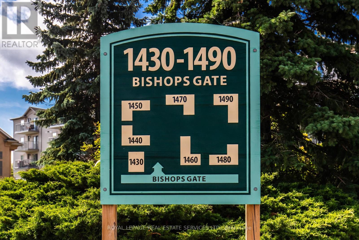308 - 1480 Bishops Gate Oakville, Ontario L6M 4N4
$460,000Maintenance, Water, Insurance, Parking, Common Area Maintenance
$570.30 Monthly
Maintenance, Water, Insurance, Parking, Common Area Maintenance
$570.30 MonthlyLocated in Oakvilles prestigious Glen Abbey neighbourhood, this beautifully updated 1 Bedroom + Den, 1 Bathroom condo offers an open-concept layout with new flooring (2025) and a living/dining area with walk-out to balcony. The kitchen features stainless steel appliances, as well as updated: countertops, backsplash, new lighting including under-mount, sink, faucet and dishwasher (2025). The 4-piece Bathroom offers updated vanity and lighting. The Bedroom includes built-in closet organizers and the versatile Den is perfect for home office or second bedroom. Additional features include convenient in-suite laundry, linen closet and private locker storage accessible from the balcony. Amenities include: fitness centre, party room and visitor parking. Close to parks, shopping, top schools, Oakville Hospital, highways and GO, this condo is a perfect choice for first-time buyers, down-sizers, or investors seeking a stylish, low-maintenance home in one of Oakvilles most desirable communities. (id:24801)
Property Details
| MLS® Number | W12407080 |
| Property Type | Single Family |
| Community Name | 1007 - GA Glen Abbey |
| Amenities Near By | Hospital, Park, Public Transit, Schools |
| Community Features | Pet Restrictions, Community Centre |
| Features | Carpet Free |
| Parking Space Total | 1 |
Building
| Bathroom Total | 1 |
| Bedrooms Above Ground | 1 |
| Bedrooms Below Ground | 1 |
| Bedrooms Total | 2 |
| Age | 16 To 30 Years |
| Amenities | Car Wash, Exercise Centre, Party Room, Visitor Parking, Storage - Locker |
| Appliances | Dishwasher, Dryer, Stove, Washer, Refrigerator |
| Cooling Type | Central Air Conditioning |
| Exterior Finish | Stone, Stucco |
| Heating Fuel | Natural Gas |
| Heating Type | Forced Air |
| Size Interior | 700 - 799 Ft2 |
| Type | Apartment |
Parking
| No Garage |
Land
| Acreage | No |
| Land Amenities | Hospital, Park, Public Transit, Schools |
Rooms
| Level | Type | Length | Width | Dimensions |
|---|---|---|---|---|
| Flat | Kitchen | 2.77 m | 2.69 m | 2.77 m x 2.69 m |
| Flat | Living Room | 4.82 m | 3.84 m | 4.82 m x 3.84 m |
| Flat | Bedroom | 3.48 m | 3.38 m | 3.48 m x 3.38 m |
| Flat | Bathroom | 2.39 m | 1.92 m | 2.39 m x 1.92 m |
| Flat | Den | 2.52 m | 2.43 m | 2.52 m x 2.43 m |
Contact Us
Contact us for more information
Jack Cekovic
Broker
(905) 208-5778
www.youtube.com/embed/XM_5-CSCv6s
www.youtube.com/embed/AI-rR9RO0Ik
www.lakeviewteam.com/
www.facebook.com/LakeviewEstateGroup/
twitter.com/LakeviewTeam
www.linkedin.com/in/jackcekovic/
231 Oak Park #400b
Oakville, Ontario L6H 7S8
(905) 257-3633
(905) 257-3550
231oakpark.royallepage.ca/


