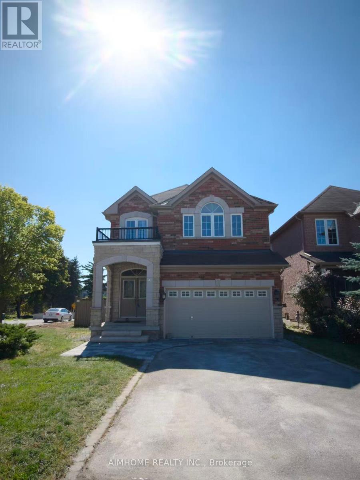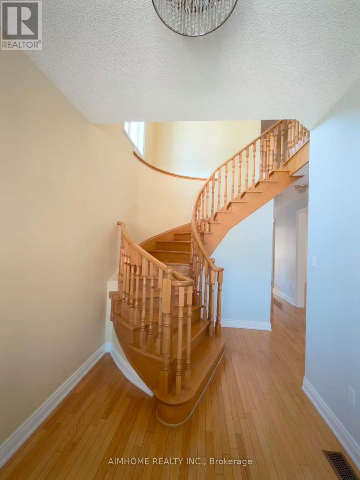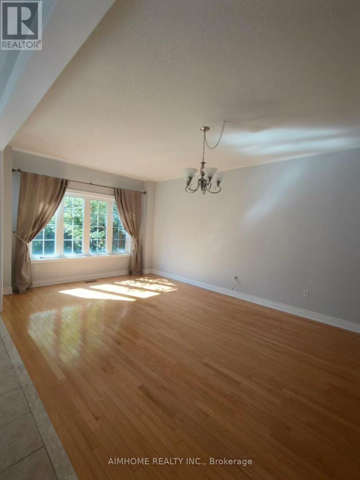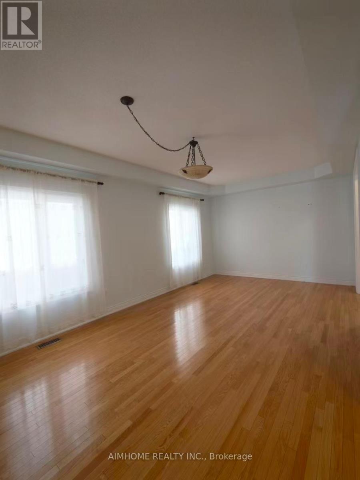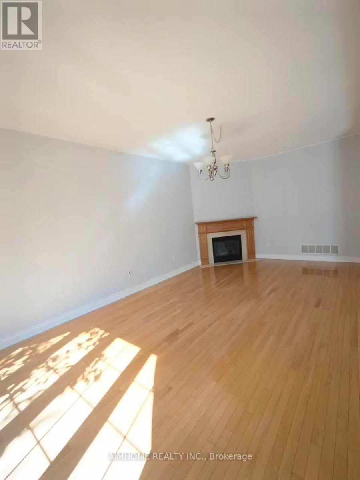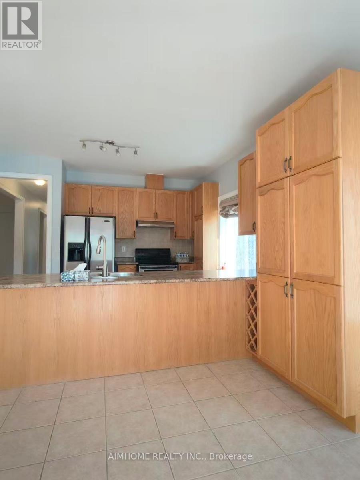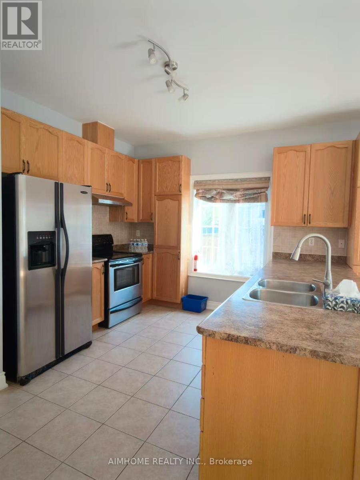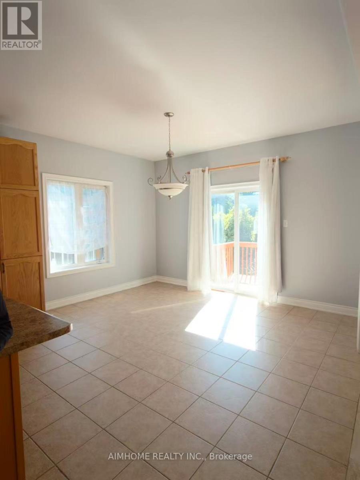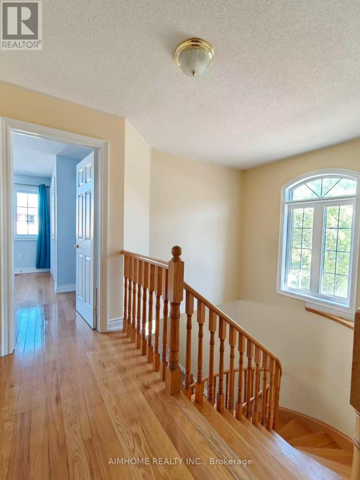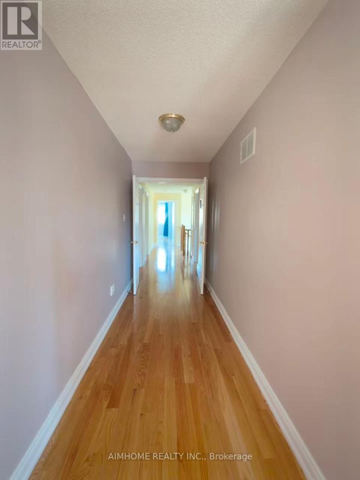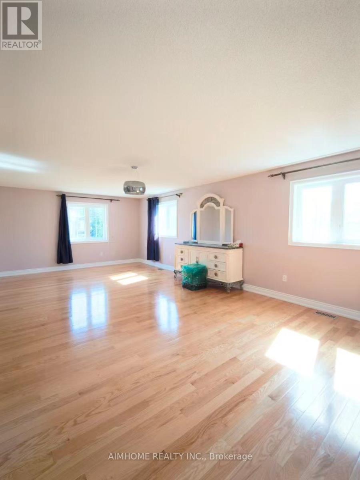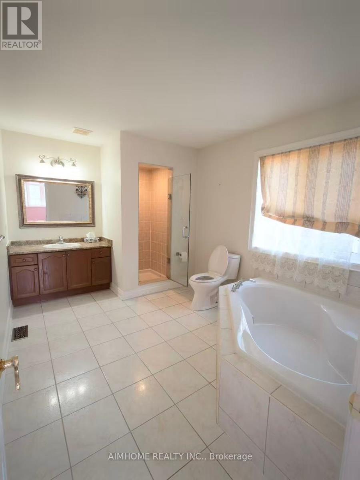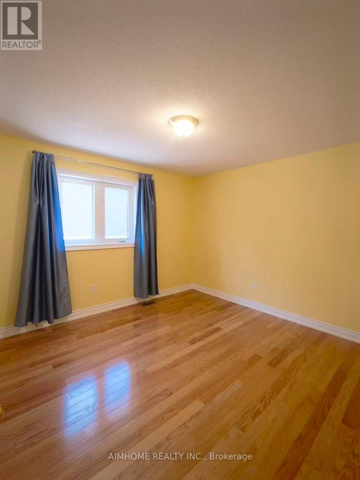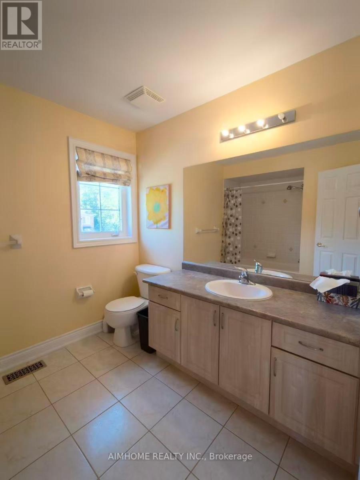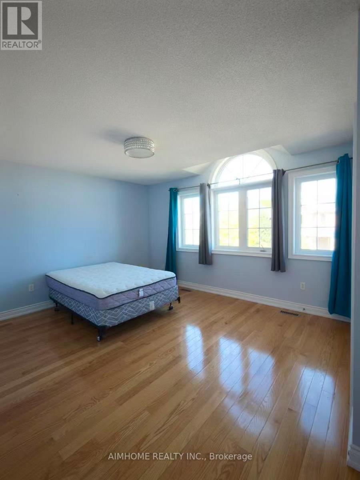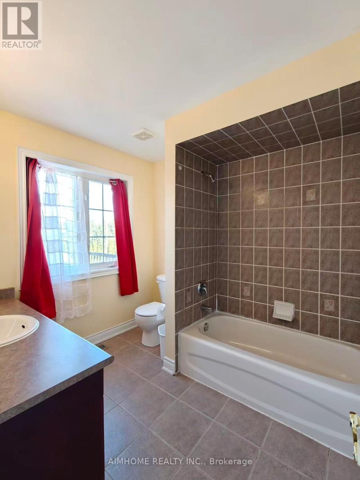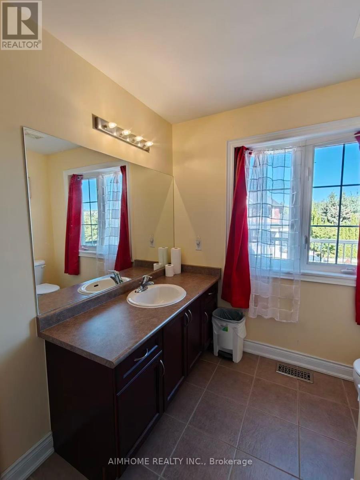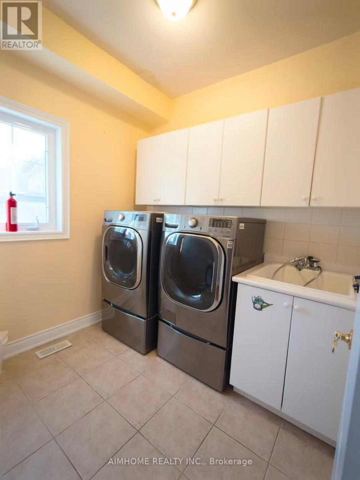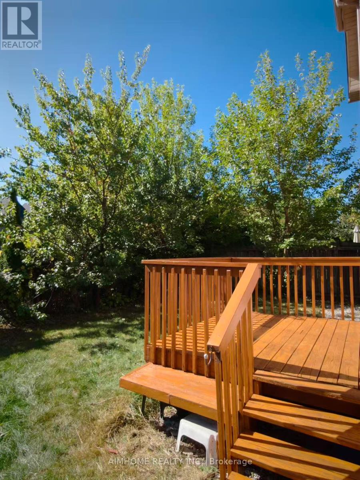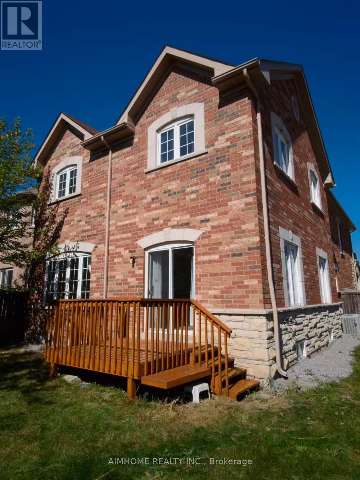23 Escapade Drive Richmond Hill, Ontario L4E 4X7
4 Bedroom
4 Bathroom
2,000 - 2,500 ft2
Fireplace
Central Air Conditioning
Forced Air
$4,000 Monthly
Gorgeous Executive Home Nestled In A Quiet Child Safe Court. 9' Ceiling Main Flr, Hardwood Floor Thru out. Huge Master Closet & Bathroom! Environmental Friendly Facing Ravine, Trail. Top Schools. (id:24801)
Property Details
| MLS® Number | N12407146 |
| Property Type | Single Family |
| Community Name | Jefferson |
| Parking Space Total | 4 |
Building
| Bathroom Total | 4 |
| Bedrooms Above Ground | 4 |
| Bedrooms Total | 4 |
| Appliances | Dishwasher, Dryer, Stove, Washer, Refrigerator |
| Basement Type | Full |
| Construction Style Attachment | Detached |
| Cooling Type | Central Air Conditioning |
| Exterior Finish | Brick |
| Fireplace Present | Yes |
| Flooring Type | Hardwood, Ceramic |
| Foundation Type | Concrete |
| Half Bath Total | 1 |
| Heating Fuel | Natural Gas |
| Heating Type | Forced Air |
| Stories Total | 2 |
| Size Interior | 2,000 - 2,500 Ft2 |
| Type | House |
| Utility Water | Municipal Water |
Parking
| Detached Garage | |
| Garage |
Land
| Acreage | No |
| Sewer | Sanitary Sewer |
Rooms
| Level | Type | Length | Width | Dimensions |
|---|---|---|---|---|
| Second Level | Primary Bedroom | 5.49 m | 4.27 m | 5.49 m x 4.27 m |
| Second Level | Bedroom 2 | 3.35 m | 3.35 m | 3.35 m x 3.35 m |
| Second Level | Bedroom 3 | 3.35 m | 3.35 m | 3.35 m x 3.35 m |
| Second Level | Bedroom 4 | 3.66 m | 3.76 m | 3.66 m x 3.76 m |
| Main Level | Living Room | 3.66 m | 6.55 m | 3.66 m x 6.55 m |
| Main Level | Dining Room | 3.66 m | 6.55 m | 3.66 m x 6.55 m |
| Main Level | Kitchen | 3.66 m | 3.51 m | 3.66 m x 3.51 m |
| Main Level | Family Room | 3.66 m | 6.6 m | 3.66 m x 6.6 m |
https://www.realtor.ca/real-estate/28870464/23-escapade-drive-richmond-hill-jefferson-jefferson
Contact Us
Contact us for more information
Wallace Zhao
Salesperson
Aimhome Realty Inc.
(416) 490-0880
(416) 490-8850
www.aimhomerealty.ca/


