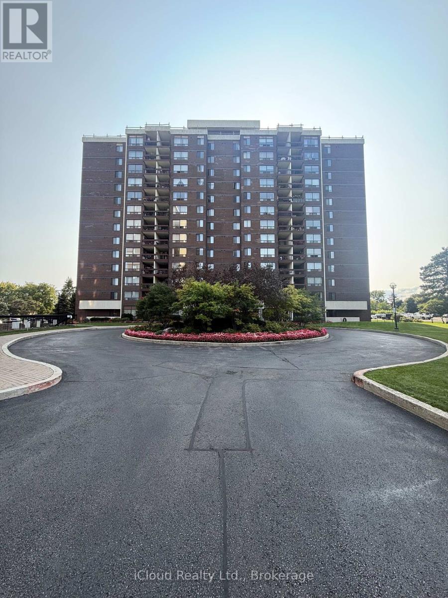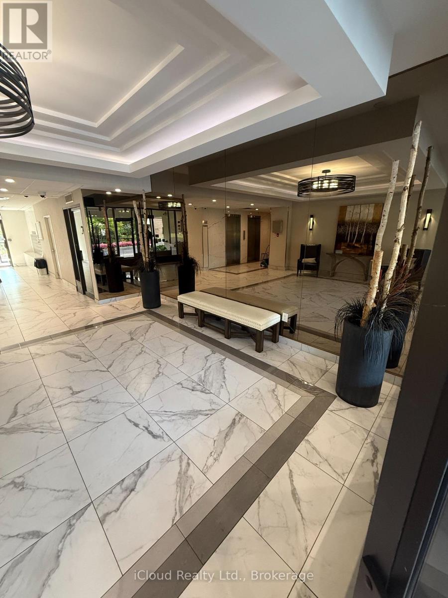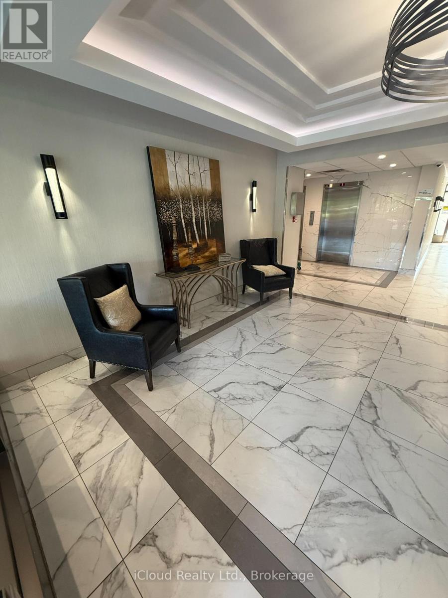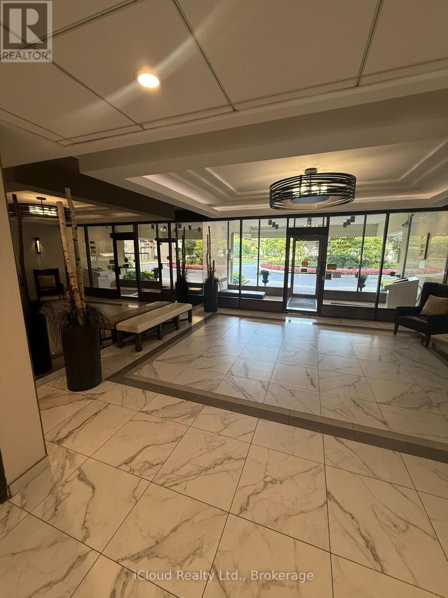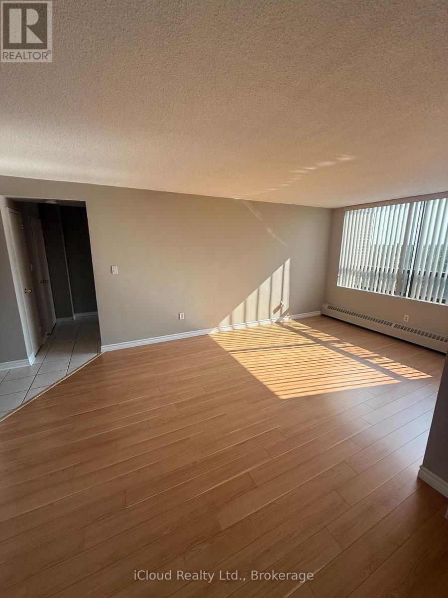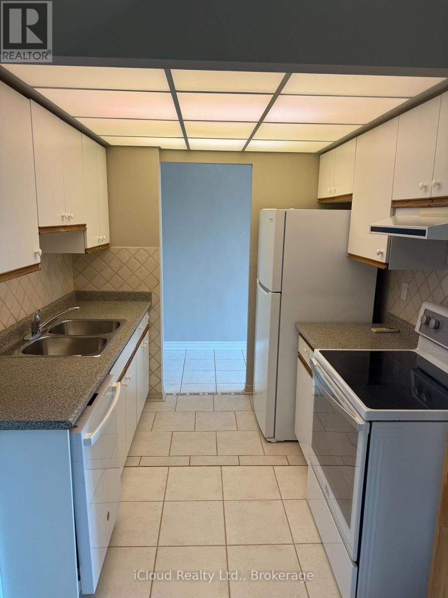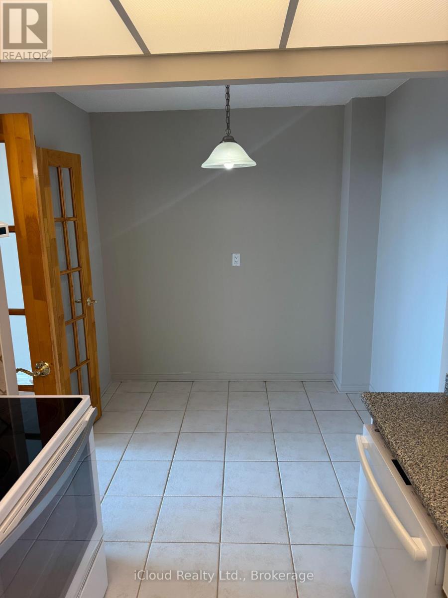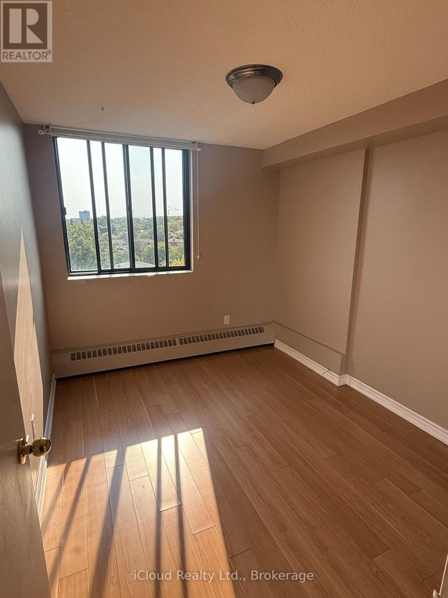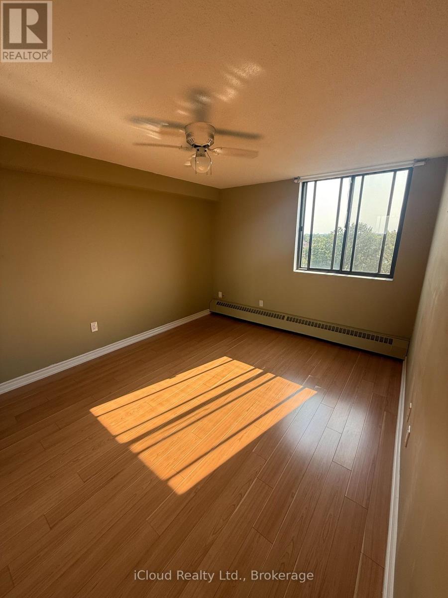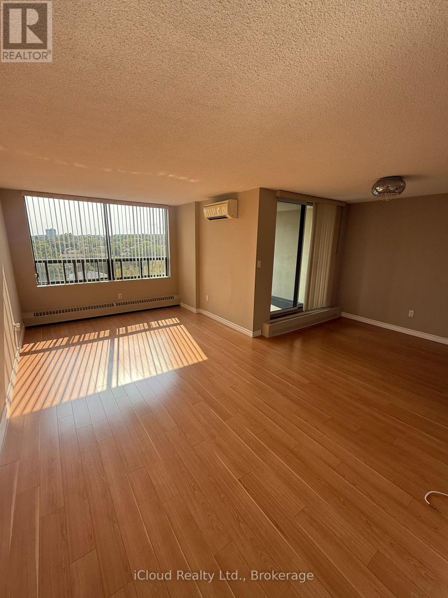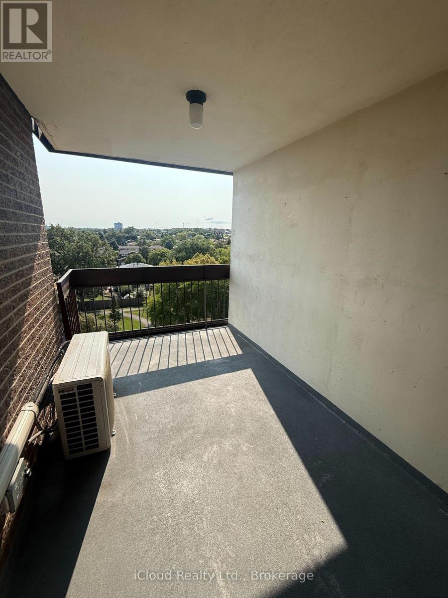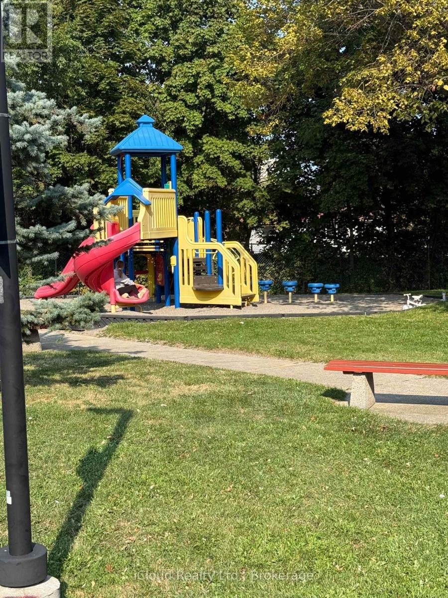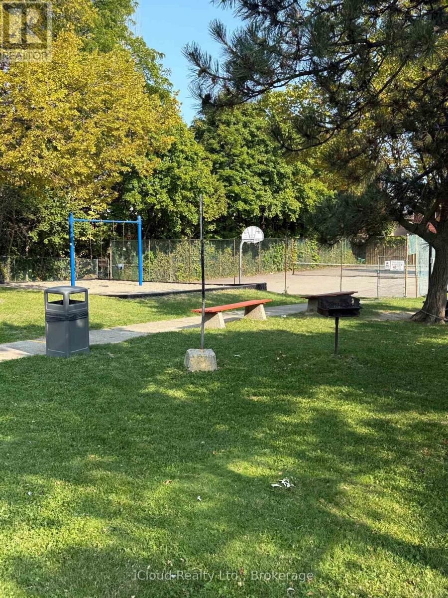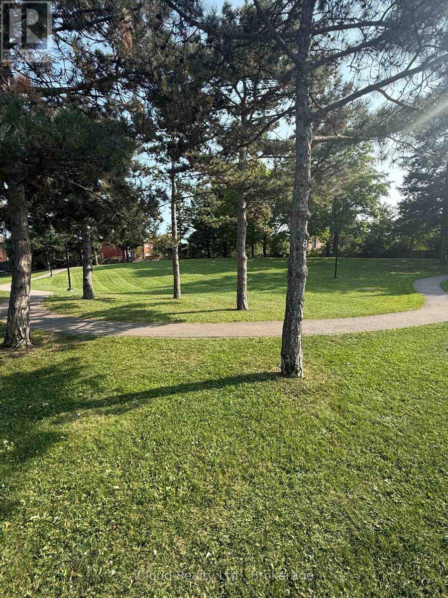703 - 2556 Argyle Road Mississauga, Ontario L5B 2H6
$2,950 Monthly
Thsi Well Kept Apartment on 7th Floor With Unobstructed View is offering Spacious 2 Bedrooms, 2 Bathrooms, Very Bright And Sunny Living Space with oversized Balcony Combined with Dining Room For Easy Entertaining. Featuring Wall to Wall Window. Fantastic Central Location, Close to Cooksville Go Station, Trillium Hospital, Square One, Fenced Private Grounds W/ Playground, Outdoor Pool, Basketball and Tennis Court, Bbq Pitts. Ample Storage Throughout, No Carpet! Come and Enjoy (id:24801)
Property Details
| MLS® Number | W12407620 |
| Property Type | Single Family |
| Community Name | Cooksville |
| Amenities Near By | Golf Nearby, Hospital, Park, Public Transit |
| Community Features | Pet Restrictions |
| Features | Balcony, Carpet Free, In Suite Laundry |
| Parking Space Total | 1 |
Building
| Bathroom Total | 2 |
| Bedrooms Above Ground | 2 |
| Bedrooms Total | 2 |
| Amenities | Storage - Locker |
| Cooling Type | Wall Unit |
| Exterior Finish | Brick, Concrete |
| Half Bath Total | 1 |
| Heating Fuel | Natural Gas |
| Heating Type | Radiant Heat |
| Size Interior | 1,000 - 1,199 Ft2 |
| Type | Apartment |
Parking
| Underground | |
| Garage |
Land
| Acreage | No |
| Land Amenities | Golf Nearby, Hospital, Park, Public Transit |
Rooms
| Level | Type | Length | Width | Dimensions |
|---|---|---|---|---|
| Main Level | Dining Room | 3.26 m | 2.74 m | 3.26 m x 2.74 m |
| Main Level | Kitchen | 4.34 m | 2.38 m | 4.34 m x 2.38 m |
| Main Level | Primary Bedroom | 4.25 m | 3.32 m | 4.25 m x 3.32 m |
| Main Level | Bedroom 2 | 3.3 m | 2.72 m | 3.3 m x 2.72 m |
| Main Level | Laundry Room | 2.76 m | 2 m | 2.76 m x 2 m |
https://www.realtor.ca/real-estate/28871410/703-2556-argyle-road-mississauga-cooksville-cooksville
Contact Us
Contact us for more information
Antoine Brown
Broker
(905) 507-4776
(905) 507-4779
www.ipro-realty.ca/


