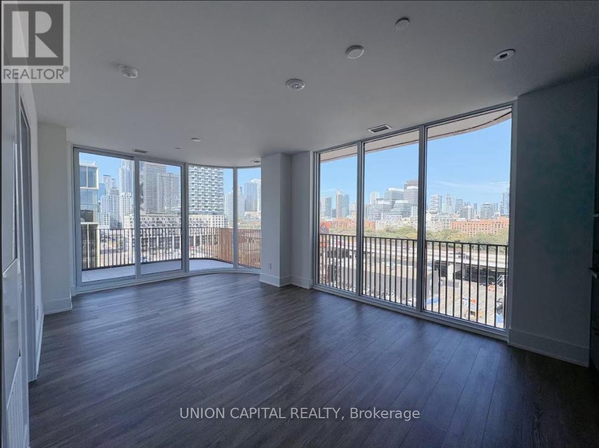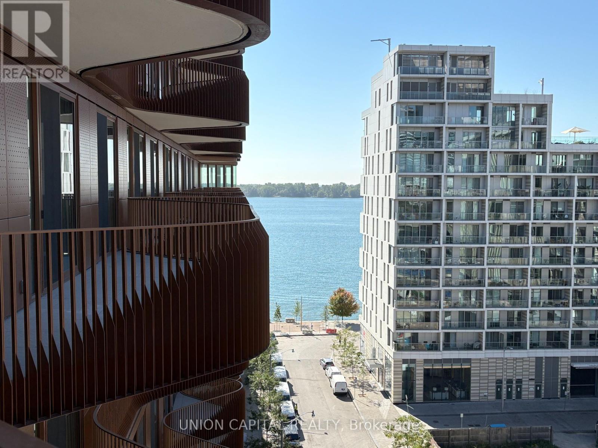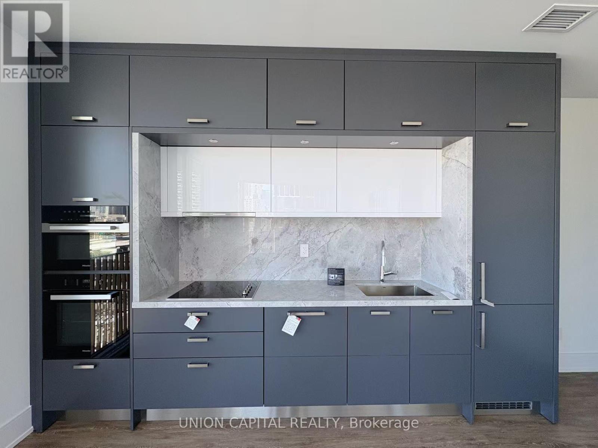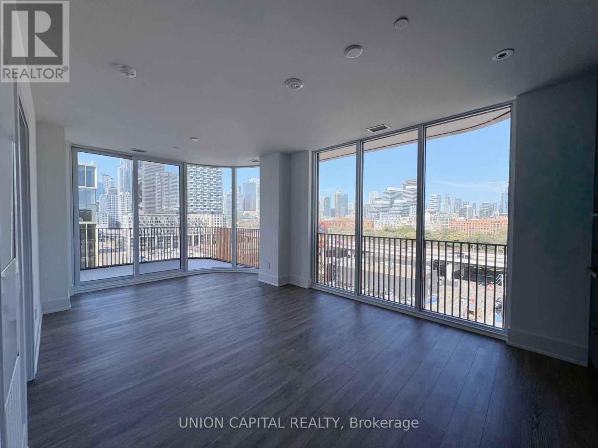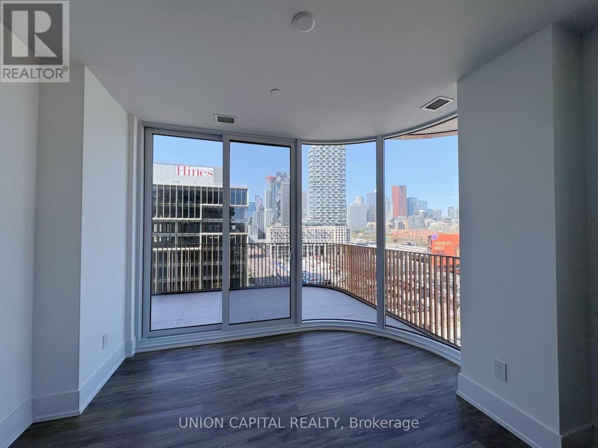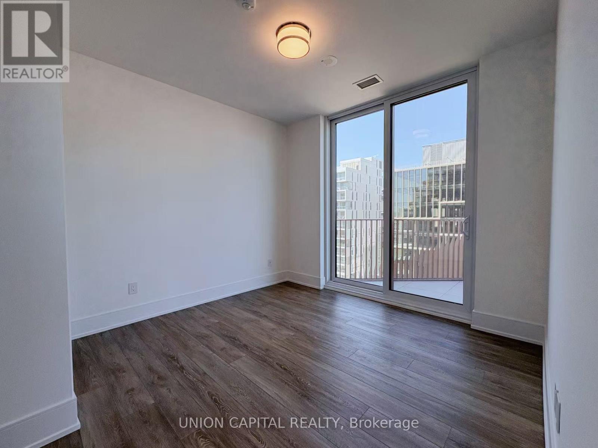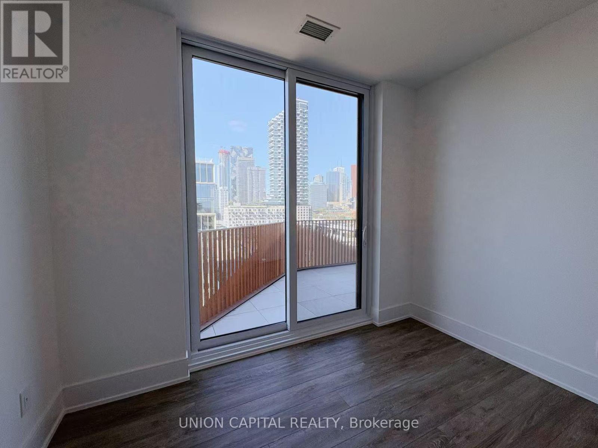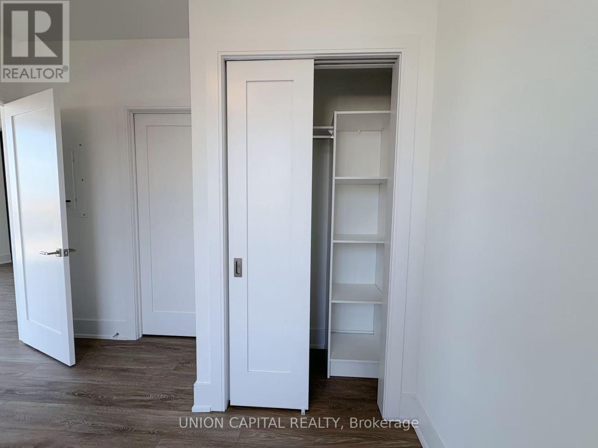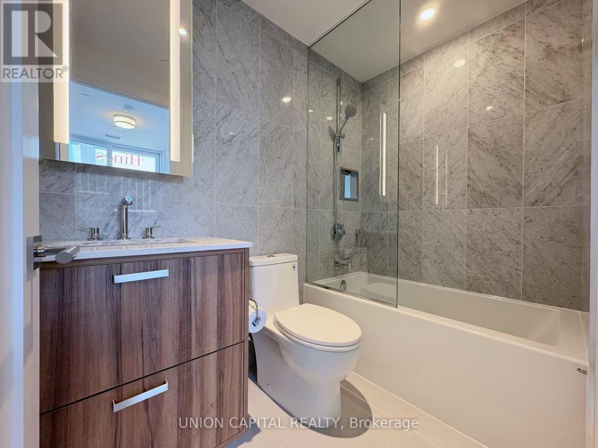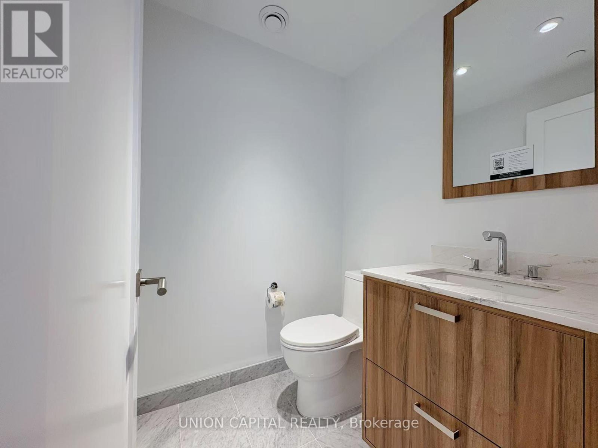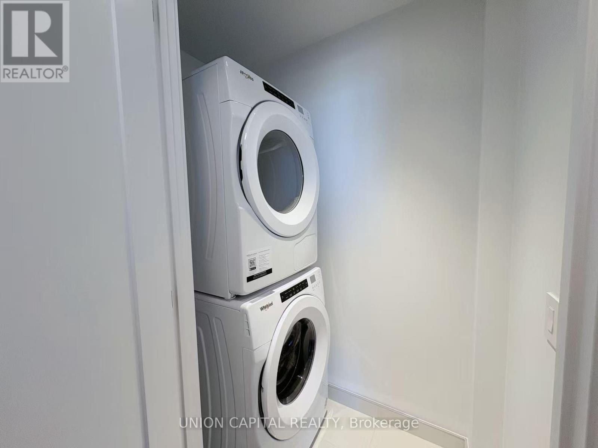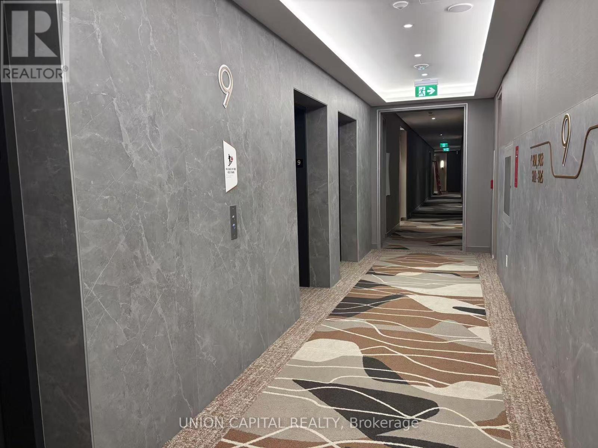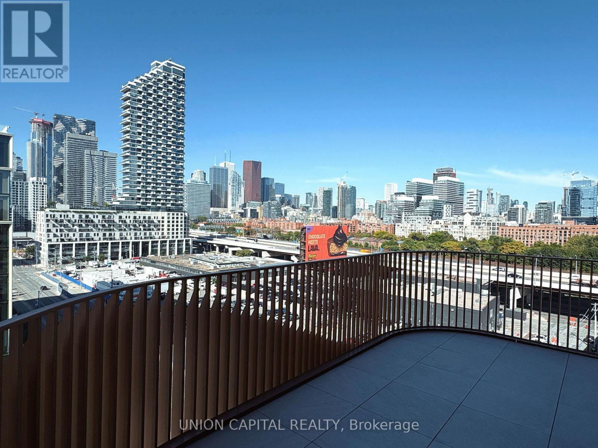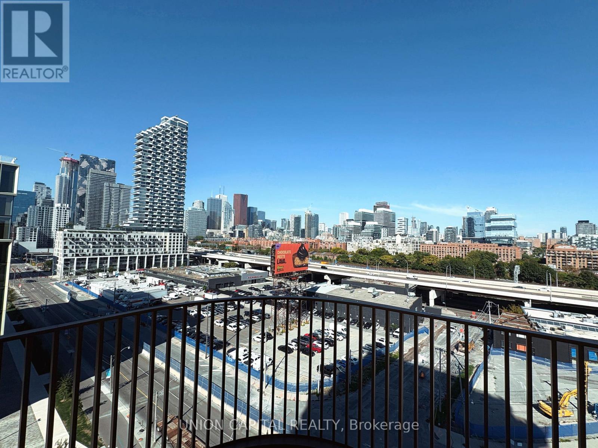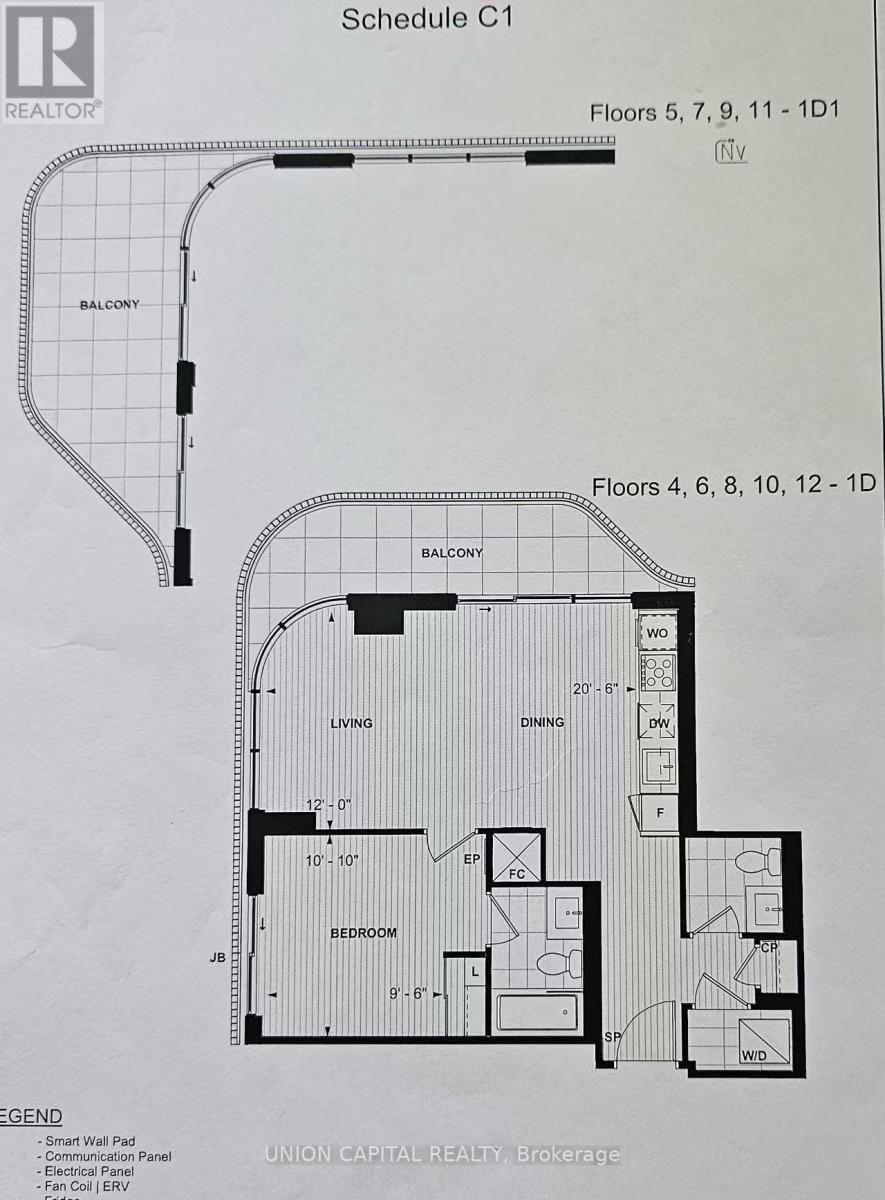928 - 155 Merchant's Wharf Toronto, Ontario M5A 0Y4
1 Bedroom
2 Bathroom
600 - 699 ft2
Central Air Conditioning
Forced Air
$2,880 Monthly
Welcome To Your Dream Home! Stunning 1-Bedroom, 1.5-Bath Corner Suite (682 Sqft) In Tridel's Brand New Lakeside Community. Functional Layout With Oversized Windows, Laminate Floors & Modern Kitchen Features Quartz Counters, Backsplash, Under-Cabinet Lighting & Premium Miele Appliances. Spacious Bedroom With Direct Balcony Access & Large Closet. Convenient Powder Room For Guests. World-Class Amenities: Fitness Centre, Party Room & Rooftop Terrace With Lake Views. Steps To Lake Ontario! (id:24801)
Property Details
| MLS® Number | C12407975 |
| Property Type | Single Family |
| Community Name | Waterfront Communities C8 |
| Community Features | Pet Restrictions |
| Features | Balcony, Carpet Free, In Suite Laundry |
| View Type | City View, Lake View |
Building
| Bathroom Total | 2 |
| Bedrooms Above Ground | 1 |
| Bedrooms Total | 1 |
| Age | New Building |
| Appliances | Oven - Built-in, Cooktop, Dishwasher, Dryer, Oven, Hood Fan, Washer, Refrigerator |
| Cooling Type | Central Air Conditioning |
| Exterior Finish | Concrete |
| Half Bath Total | 1 |
| Heating Fuel | Natural Gas |
| Heating Type | Forced Air |
| Size Interior | 600 - 699 Ft2 |
| Type | Apartment |
Parking
| No Garage |
Land
| Acreage | No |
Rooms
| Level | Type | Length | Width | Dimensions |
|---|---|---|---|---|
| Flat | Kitchen | 6.22 m | 3.66 m | 6.22 m x 3.66 m |
| Flat | Dining Room | 6.22 m | 3.66 m | 6.22 m x 3.66 m |
| Flat | Living Room | 6.22 m | 3.66 m | 6.22 m x 3.66 m |
| Flat | Bedroom | 3.3 m | 2.9 m | 3.3 m x 2.9 m |
Contact Us
Contact us for more information
Bonnie Lin
Salesperson
Union Capital Realty
245 West Beaver Creek Rd #9b
Richmond Hill, Ontario L4B 1L1
245 West Beaver Creek Rd #9b
Richmond Hill, Ontario L4B 1L1
(289) 317-1288
(289) 317-1289
HTTP://www.unioncapitalrealty.com


