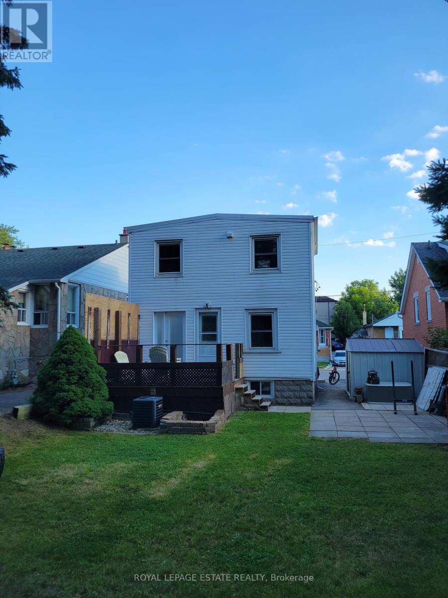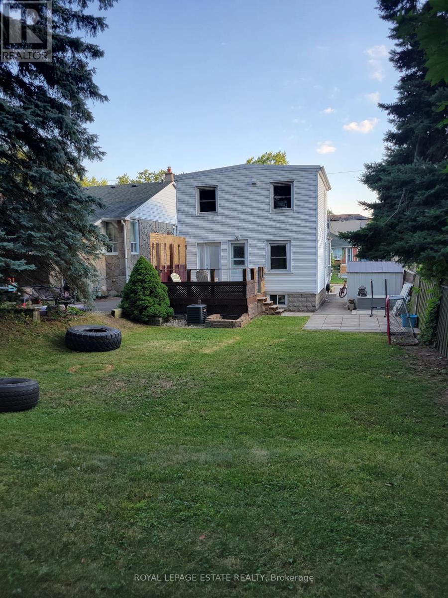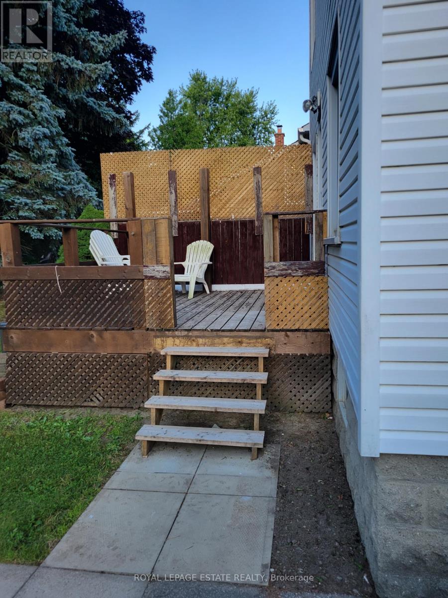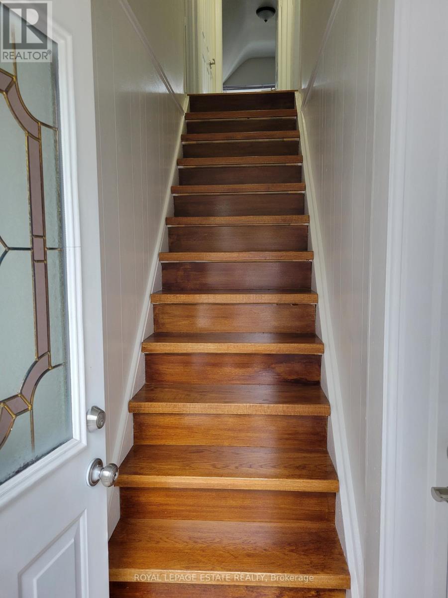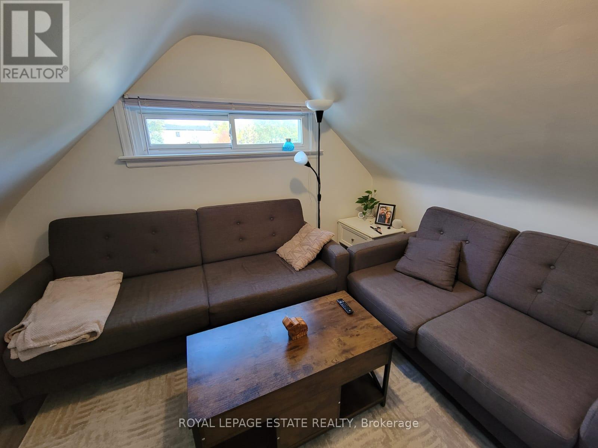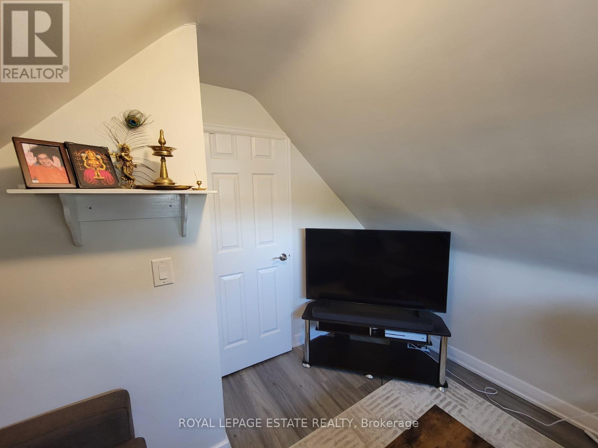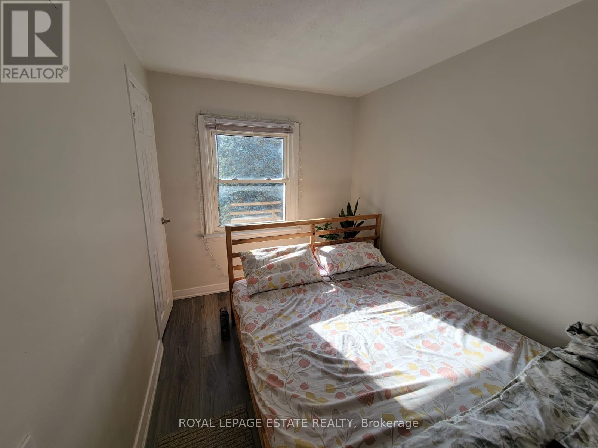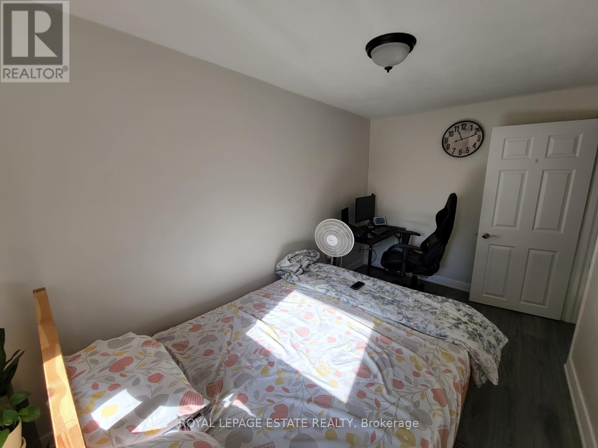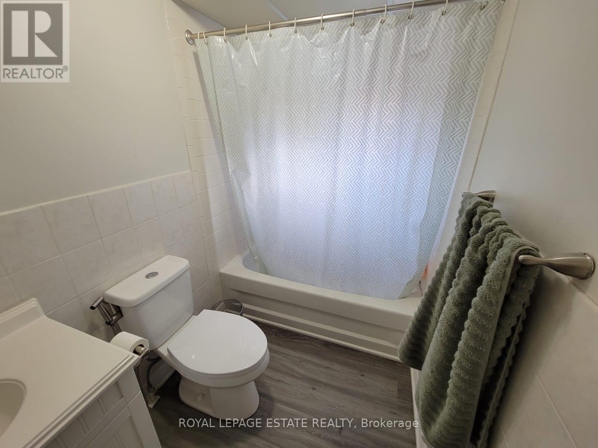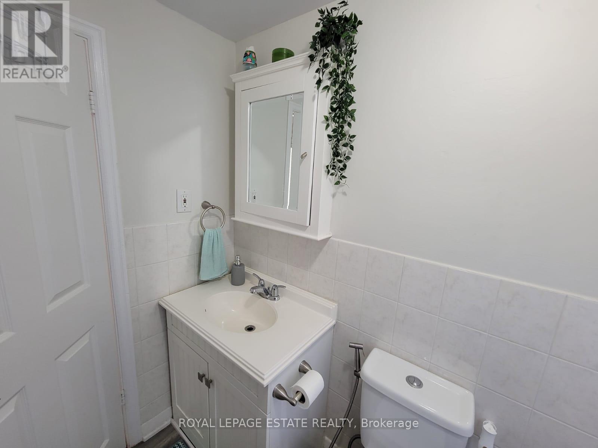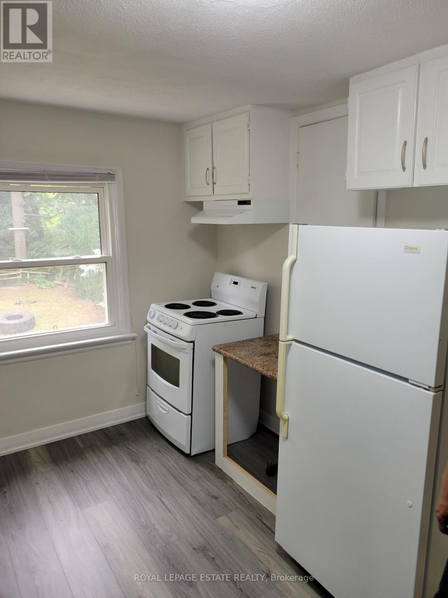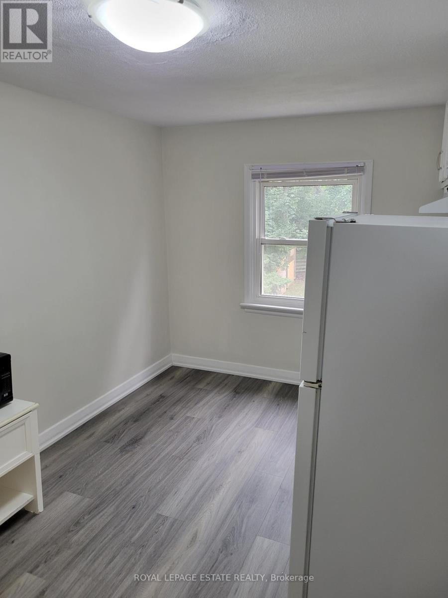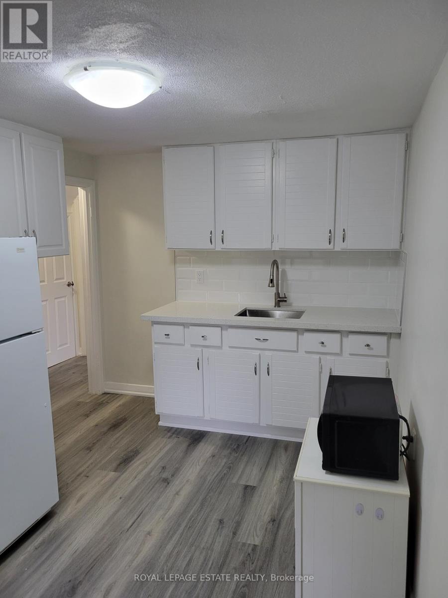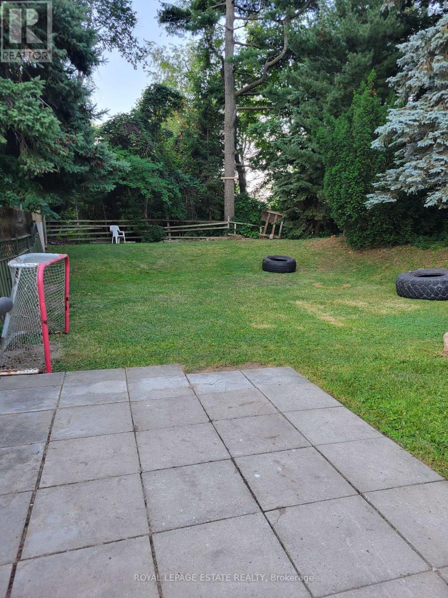Upper - 13 Pinegrove Avenue Toronto, Ontario M1N 2G3
1 Bedroom
1 Bathroom
0 - 699 ft2
Central Air Conditioning
Forced Air
$1,500 Monthly
Condo Alternative With A Backyard - Renovated & Updated Cozy Upper Level Of Fantastic Family Home Ready For You To Move In & Make It Your Own! Home Backs Onto Beautiful Treed Greenbelt = Great Views From Eat-In Kitchen & Bedroom - Conveniently Located In Safe Neighbourhood Close To Parks, Trails, Steps To Transit, Ymca, Schools, Indoor Pools, Indoor Skating Rink & Much More! Looking For A+++Professional. (id:24801)
Property Details
| MLS® Number | E12408004 |
| Property Type | Single Family |
| Community Name | Birchcliffe-Cliffside |
| Amenities Near By | Park, Public Transit, Schools, Place Of Worship |
| Community Features | Community Centre |
| Features | Conservation/green Belt, Carpet Free |
| Parking Space Total | 1 |
Building
| Bathroom Total | 1 |
| Bedrooms Above Ground | 1 |
| Bedrooms Total | 1 |
| Appliances | Microwave, Stove, Refrigerator |
| Basement Type | None |
| Construction Style Attachment | Detached |
| Cooling Type | Central Air Conditioning |
| Exterior Finish | Vinyl Siding |
| Flooring Type | Laminate |
| Foundation Type | Unknown |
| Heating Fuel | Natural Gas |
| Heating Type | Forced Air |
| Stories Total | 2 |
| Size Interior | 0 - 699 Ft2 |
| Type | House |
| Utility Water | Municipal Water |
Parking
| No Garage |
Land
| Acreage | No |
| Land Amenities | Park, Public Transit, Schools, Place Of Worship |
| Sewer | Sanitary Sewer |
| Size Depth | 116 Ft |
| Size Frontage | 35 Ft |
| Size Irregular | 35 X 116 Ft |
| Size Total Text | 35 X 116 Ft |
Rooms
| Level | Type | Length | Width | Dimensions |
|---|---|---|---|---|
| Upper Level | Living Room | 3.2 m | 2.52 m | 3.2 m x 2.52 m |
| Upper Level | Kitchen | 4.2 m | 2.65 m | 4.2 m x 2.65 m |
| Upper Level | Bedroom | 4.2 m | 2.2 m | 4.2 m x 2.2 m |
Contact Us
Contact us for more information
Laura Cooper
Salesperson
lauracooper.ca/
www.facebook.com/Laura-Cooper-Your-Real-Estate-Consultant-440742196091148/
twitter.com/LCooperHomes
www.linkedin.com/profile/public-profile-settings?trk=prof-edit-edit-public_profile
Royal LePage Estate Realty
1052 Kingston Road
Toronto, Ontario M4E 1T4
1052 Kingston Road
Toronto, Ontario M4E 1T4
(416) 690-2181
(416) 690-3587


