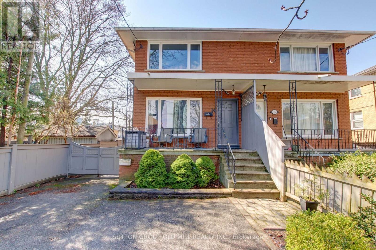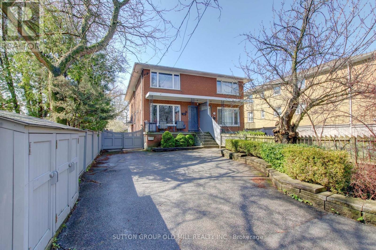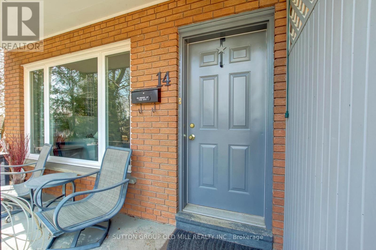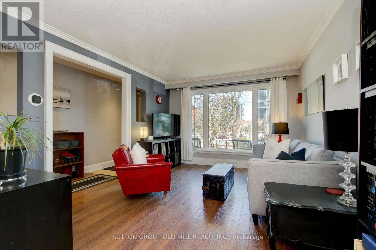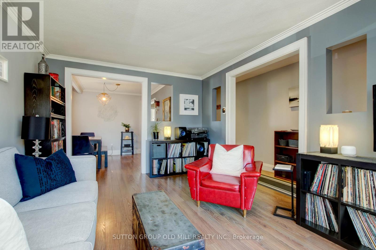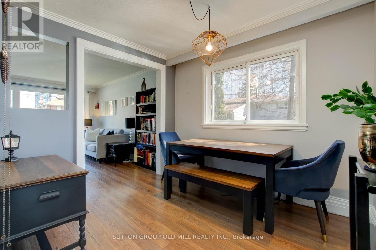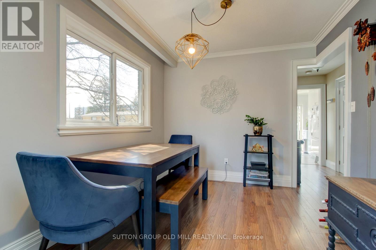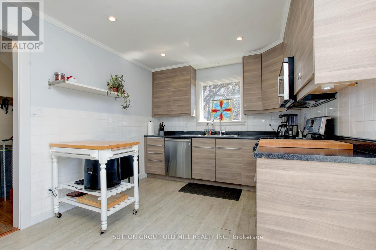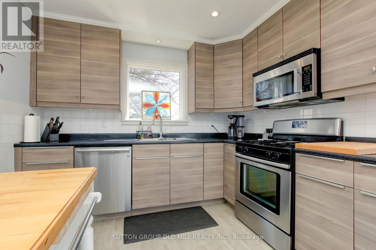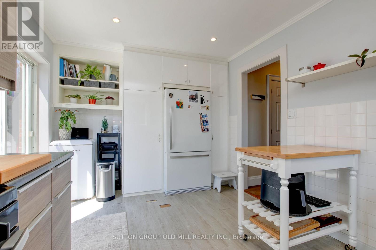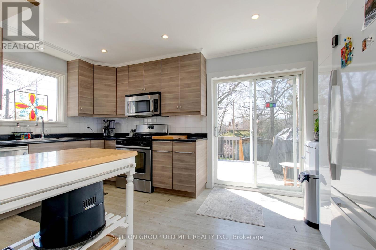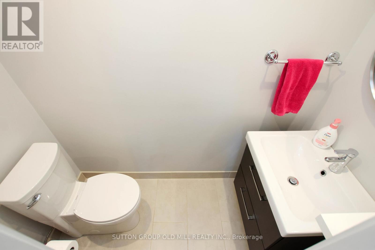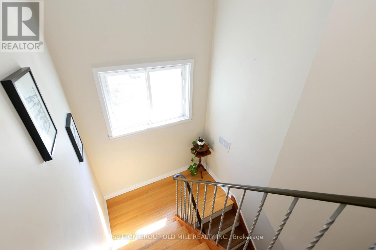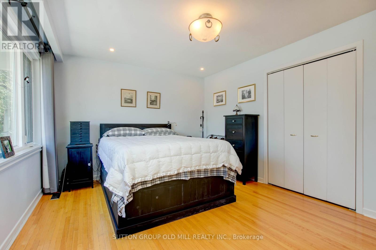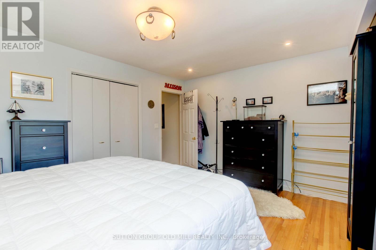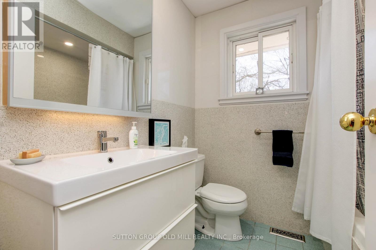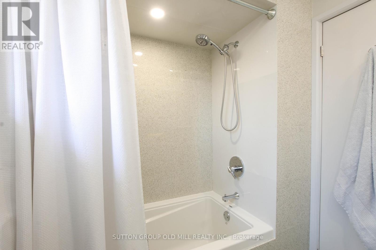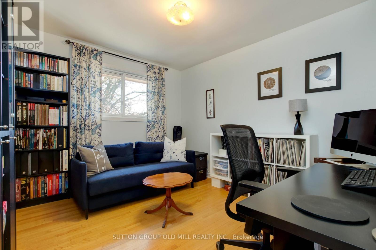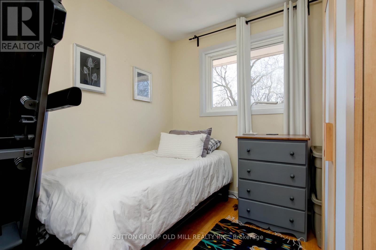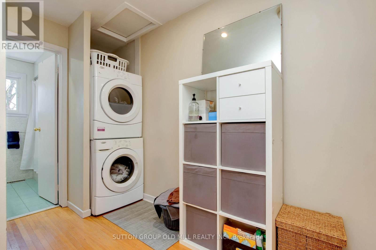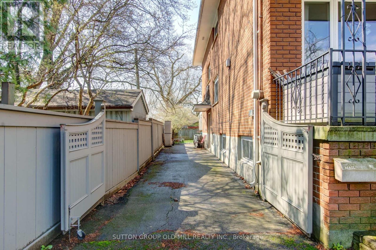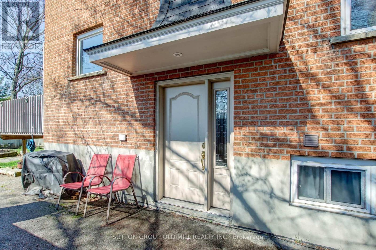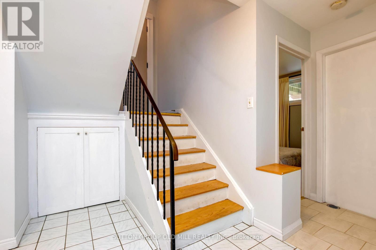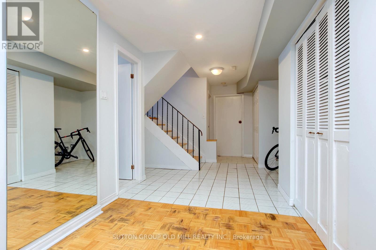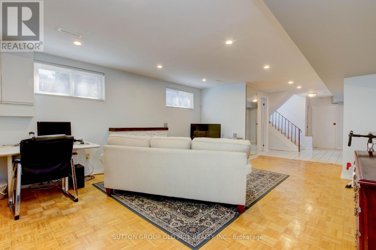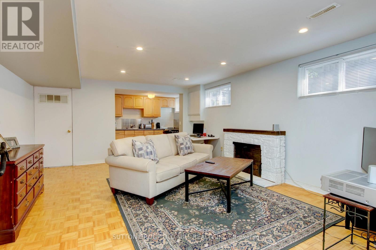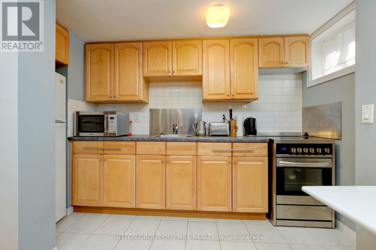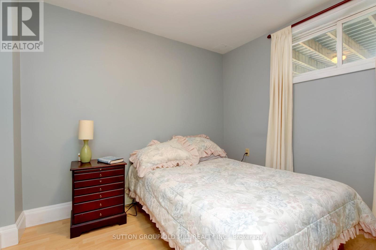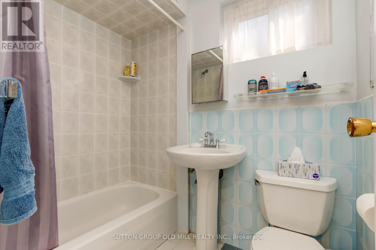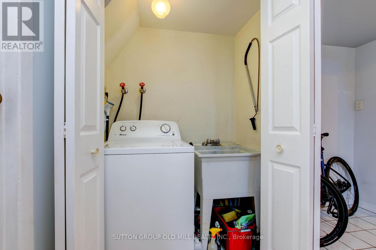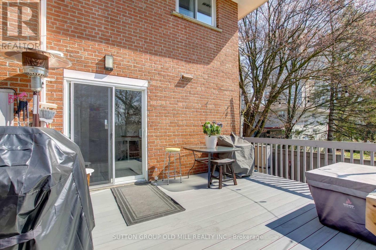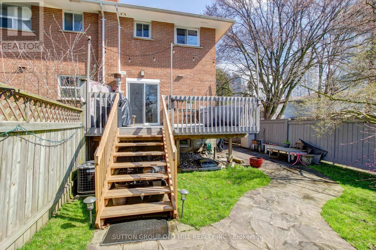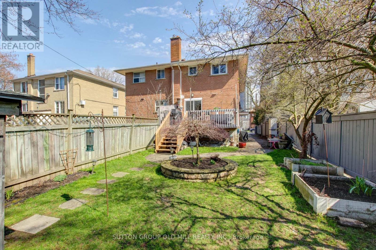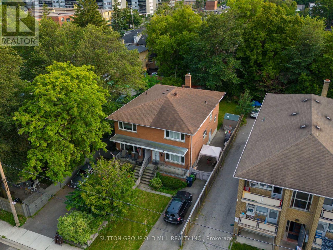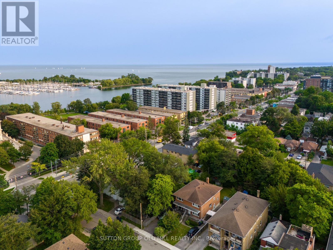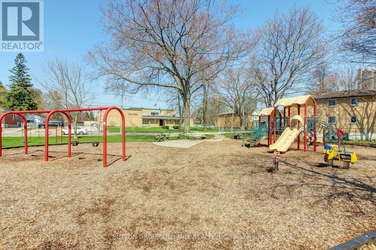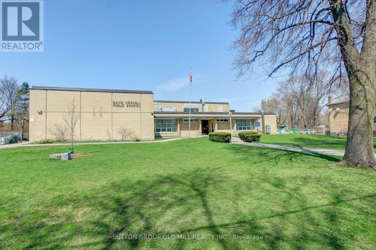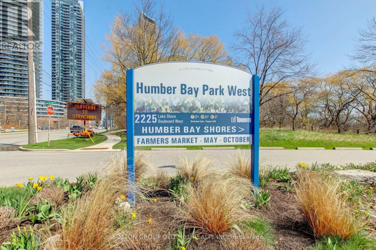14 Louisa Street Toronto, Ontario M8V 2K6
$1,149,900
Looking for a beautiful and well-maintained property to call home or an investment opportunity in a great Mimico area? Look no further. This 2-storey solid brick semi-detached house is the perfect answer! With newer renovations throughout the main floor including a modern kitchen, the walk-out to a spacious deck & private all fenced-in backyard will give you plenty of opportunities to take advantage of a safe haven where you can rest or entertain family & friends, away from the city hustle and bustle. 3 bedrooms upstairs, 3 bathrooms including a new powder room on main floor. Open concept 1 bedroom basement apartment with separate entrance and own laundry. Exclusive private extended driveway allowing at least 3 car parking. Enjoy a great life, minutes away from Humber Bay Parks, the lake and its waterfront trails, Lakeshore Blvd W streetcar, Mimico GO Station, Gardiner Expy, schools, restaurants, Metro, just to name a few. The ideal balanced lifestyle in a sought-after location! (id:24801)
Property Details
| MLS® Number | W12408212 |
| Property Type | Single Family |
| Community Name | Mimico |
| Features | Carpet Free |
| Parking Space Total | 3 |
| Structure | Deck |
Building
| Bathroom Total | 3 |
| Bedrooms Above Ground | 3 |
| Bedrooms Below Ground | 1 |
| Bedrooms Total | 4 |
| Basement Features | Apartment In Basement, Separate Entrance |
| Basement Type | N/a |
| Construction Style Attachment | Semi-detached |
| Cooling Type | Central Air Conditioning |
| Exterior Finish | Brick |
| Flooring Type | Laminate, Tile, Hardwood, Ceramic |
| Foundation Type | Unknown |
| Half Bath Total | 1 |
| Heating Fuel | Natural Gas |
| Heating Type | Forced Air |
| Stories Total | 2 |
| Size Interior | 1,100 - 1,500 Ft2 |
| Type | House |
| Utility Water | Municipal Water |
Parking
| No Garage |
Land
| Acreage | No |
| Sewer | Sanitary Sewer |
| Size Depth | 125 Ft |
| Size Frontage | 25 Ft ,6 In |
| Size Irregular | 25.5 X 125 Ft |
| Size Total Text | 25.5 X 125 Ft |
Rooms
| Level | Type | Length | Width | Dimensions |
|---|---|---|---|---|
| Second Level | Primary Bedroom | 4.71 m | 3.66 m | 4.71 m x 3.66 m |
| Second Level | Bedroom 2 | 3.46 m | 3.28 m | 3.46 m x 3.28 m |
| Second Level | Bedroom 3 | 2.98 m | 2.8 m | 2.98 m x 2.8 m |
| Basement | Bedroom | 2.79 m | 2.27 m | 2.79 m x 2.27 m |
| Basement | Bathroom | 1.56 m | 2.09 m | 1.56 m x 2.09 m |
| Basement | Living Room | 5.02 m | 3.86 m | 5.02 m x 3.86 m |
| Basement | Kitchen | 3.65 m | 1.64 m | 3.65 m x 1.64 m |
| Basement | Dining Room | 4.7 m | 1.5 m | 4.7 m x 1.5 m |
| Ground Level | Living Room | 4.69 m | 3.3 m | 4.69 m x 3.3 m |
| Ground Level | Dining Room | 2.99 m | 2.77 m | 2.99 m x 2.77 m |
| Ground Level | Kitchen | 4.69 m | 2.79 m | 4.69 m x 2.79 m |
| Ground Level | Foyer | 6.15 m | 1.31 m | 6.15 m x 1.31 m |
https://www.realtor.ca/real-estate/28873024/14-louisa-street-toronto-mimico-mimico
Contact Us
Contact us for more information
Philippe Vermande
Salesperson
(416) 898-3938
www.vprealty.ca/
www.facebook.com/realtor.philippevermande
www.linkedin.com/in/philippevermande
74 Jutland Rd #40
Toronto, Ontario M8Z 0G7
(416) 234-2424
(416) 234-2323


