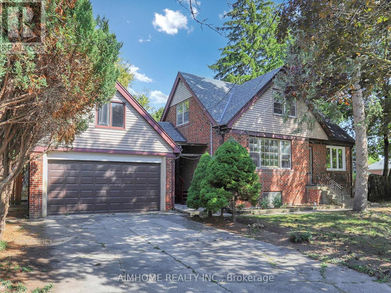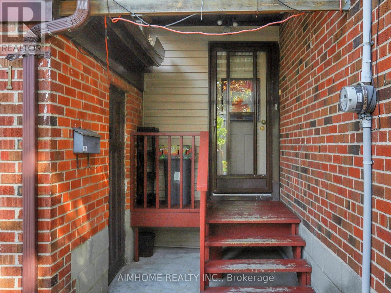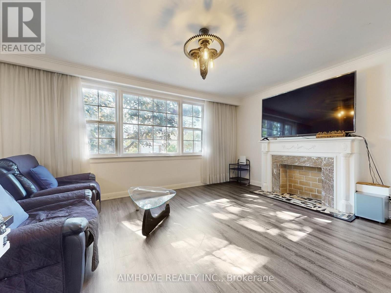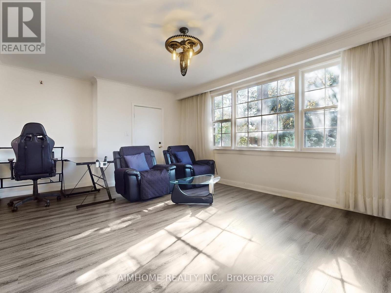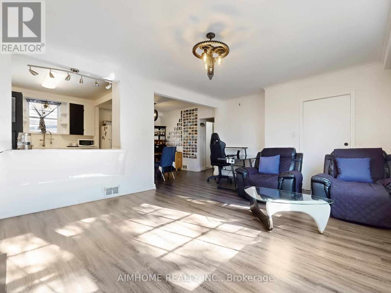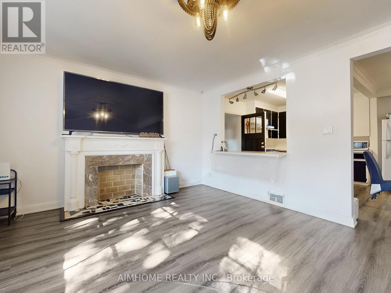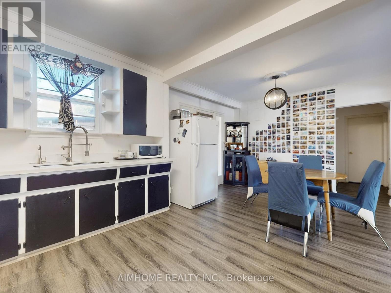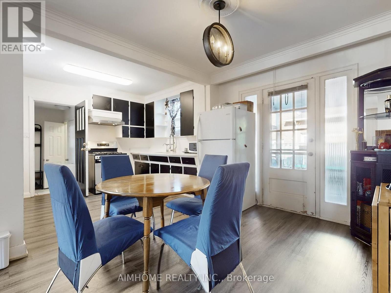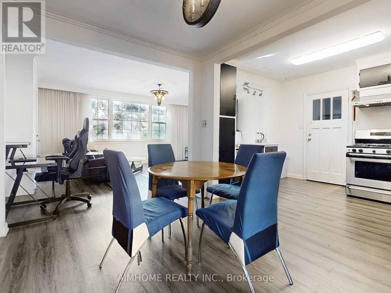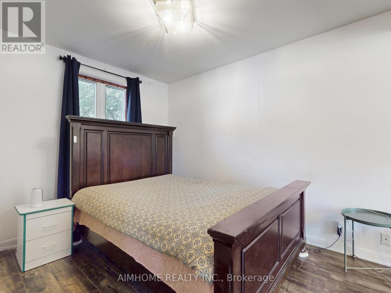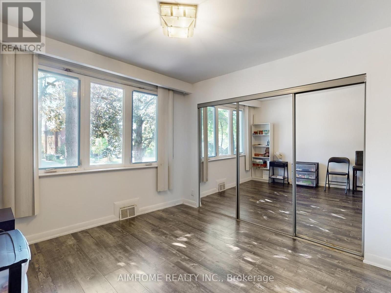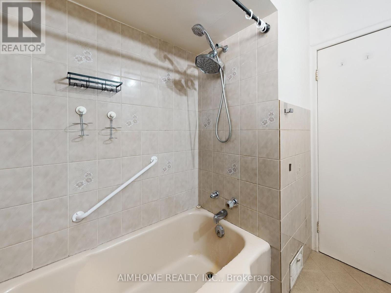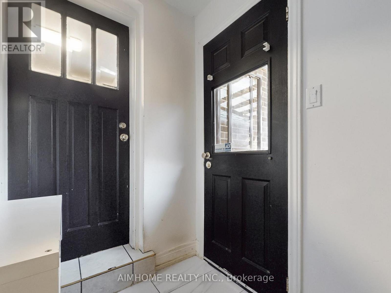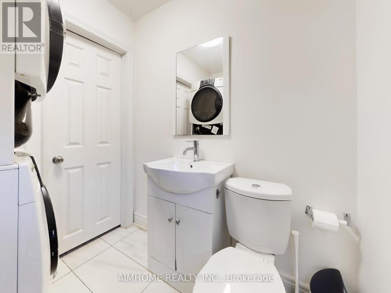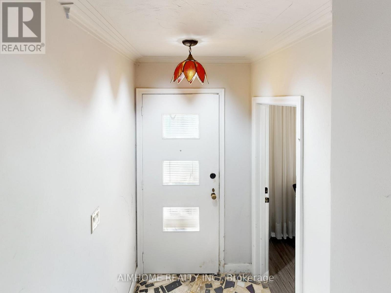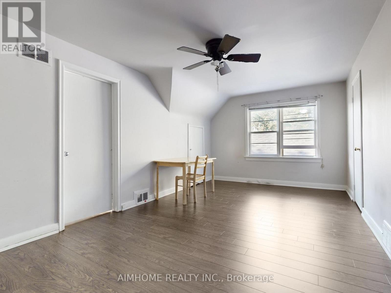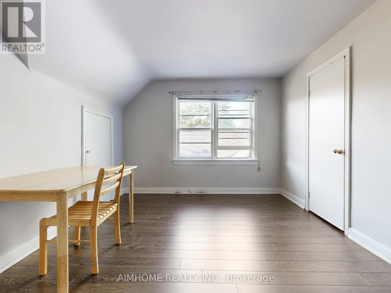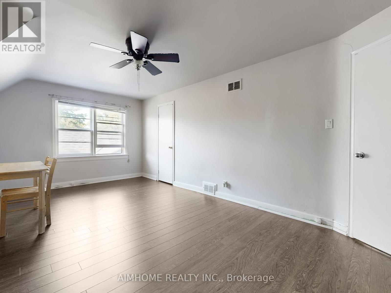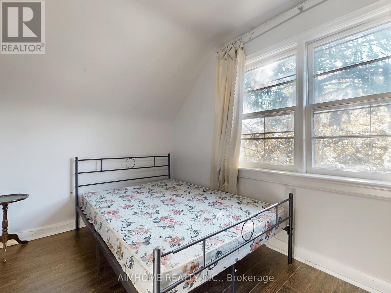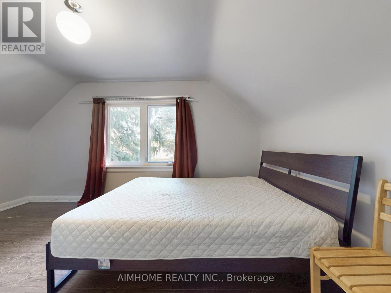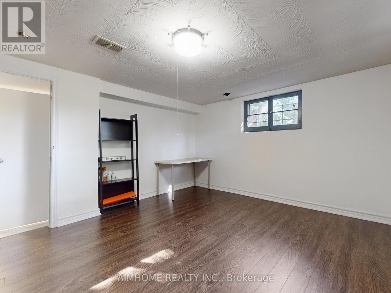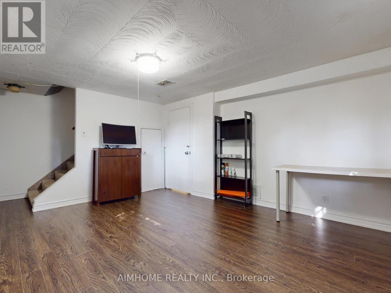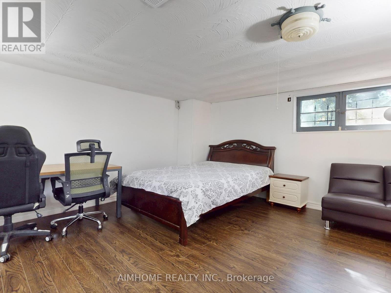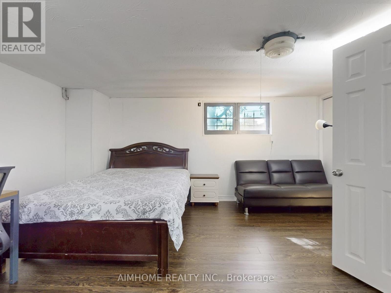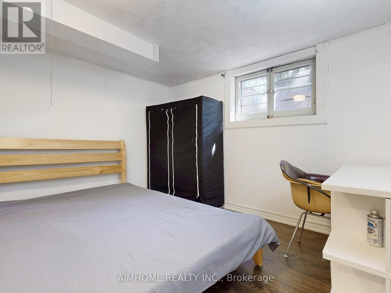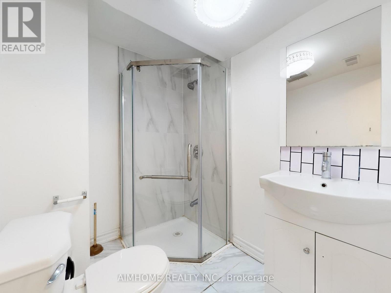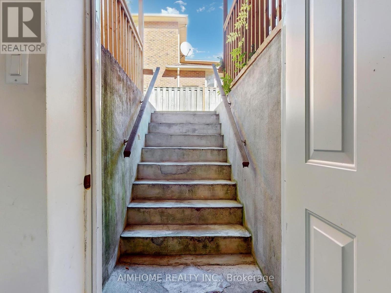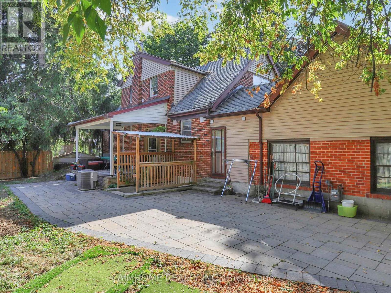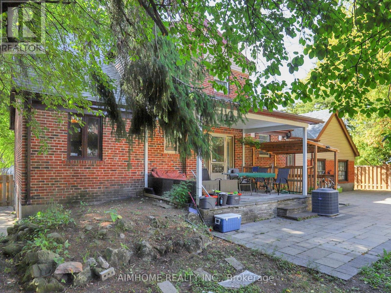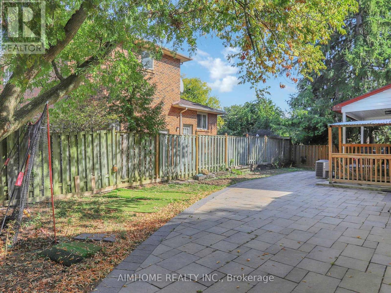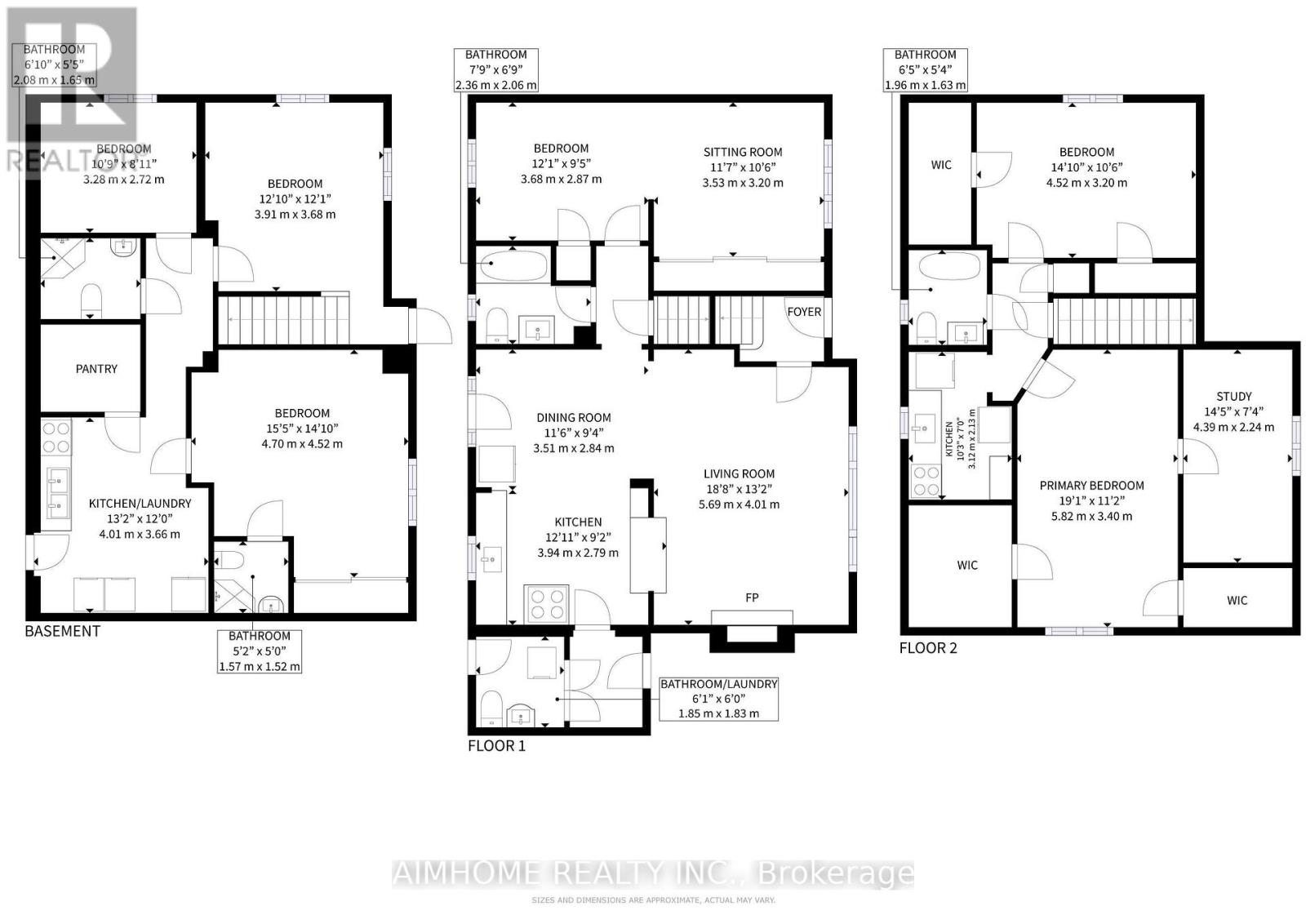61 Talbot Road Toronto, Ontario M2M 1S1
$1,345,000
Attention Investors, Builders, and End Users! Rare income-generating opportunity in the highly sought-after Yonge/Finch area, featuring a versatile, self-contained layout with separate kitchens, laundries, and private access on every levelideal for multi-family living or strong rental returns. The main floor offers a spacious living room, dining area with walkout to the backyard, an open-concept kitchen, and a bedroom with a full bath. The second floor includes a private entry from the front door, creating a 2-bedroom suite, or can connect to the main floor through the living room for a flexible 3-bedroom layout. The bright walk-up basement features three bedrooms, two full baths, and its own kitchen and laundry, perfect for rental income. Just a 10-minute walk to Finch Subway Station, this property combines a prime location with unmatched versatility, making it ideal for investors seeking cash flow, builders planning redevelopment, or end users looking for a home with income support. Endless possibilities await! (id:24801)
Property Details
| MLS® Number | C12408283 |
| Property Type | Single Family |
| Neigbourhood | Newtonbrook West |
| Community Name | Newtonbrook West |
| Equipment Type | Water Heater |
| Parking Space Total | 4 |
| Rental Equipment Type | Water Heater |
Building
| Bathroom Total | 5 |
| Bedrooms Above Ground | 3 |
| Bedrooms Below Ground | 3 |
| Bedrooms Total | 6 |
| Appliances | Dryer, Hood Fan, Stove, Washer, Window Coverings, Refrigerator |
| Basement Development | Finished |
| Basement Type | Full (finished) |
| Construction Style Attachment | Detached |
| Cooling Type | Central Air Conditioning |
| Exterior Finish | Brick |
| Fireplace Present | Yes |
| Foundation Type | Concrete |
| Half Bath Total | 1 |
| Heating Fuel | Natural Gas |
| Heating Type | Forced Air |
| Stories Total | 2 |
| Size Interior | 1,500 - 2,000 Ft2 |
| Type | House |
| Utility Water | Municipal Water |
Parking
| Attached Garage | |
| Garage |
Land
| Acreage | No |
| Sewer | Sanitary Sewer |
| Size Depth | 81 Ft |
| Size Frontage | 76 Ft |
| Size Irregular | 76 X 81 Ft |
| Size Total Text | 76 X 81 Ft |
Rooms
| Level | Type | Length | Width | Dimensions |
|---|---|---|---|---|
| Second Level | Primary Bedroom | 5.82 m | 3.4 m | 5.82 m x 3.4 m |
| Second Level | Study | 4.39 m | 2.24 m | 4.39 m x 2.24 m |
| Second Level | Bedroom 2 | 4.52 m | 3.2 m | 4.52 m x 3.2 m |
| Second Level | Kitchen | 4.2 m | 4.49 m | 4.2 m x 4.49 m |
| Basement | Bedroom | 4.7 m | 4.52 m | 4.7 m x 4.52 m |
| Basement | Bedroom | 3.91 m | 3.68 m | 3.91 m x 3.68 m |
| Basement | Bedroom | 3.28 m | 2.72 m | 3.28 m x 2.72 m |
| Main Level | Living Room | 5.69 m | 4.01 m | 5.69 m x 4.01 m |
| Main Level | Dining Room | 3.51 m | 2.84 m | 3.51 m x 2.84 m |
| Main Level | Kitchen | 3.94 m | 2.79 m | 3.94 m x 2.79 m |
| Main Level | Bedroom 3 | 3.68 m | 2.87 m | 3.68 m x 2.87 m |
| Main Level | Sitting Room | 3.53 m | 3.2 m | 3.53 m x 3.2 m |
https://www.realtor.ca/real-estate/28873103/61-talbot-road-toronto-newtonbrook-west-newtonbrook-west
Contact Us
Contact us for more information
Fangfang Ma
Broker
www.rainzhangrealtors.com/
(416) 490-0880
(416) 490-8850
www.aimhomerealty.ca/
Rain Zhang
Salesperson
www.rainzhangrealtors.com/
(416) 490-0880
(416) 490-8850
www.aimhomerealty.ca/


