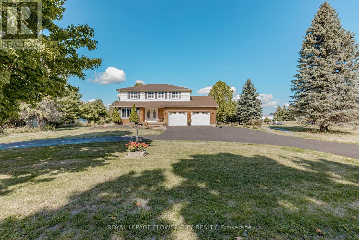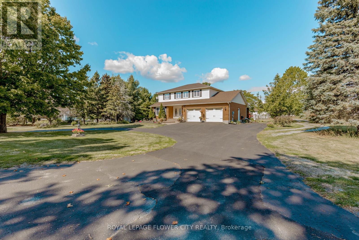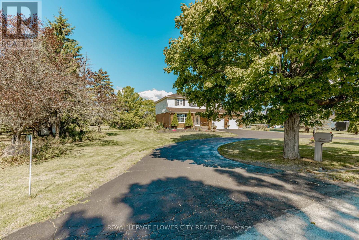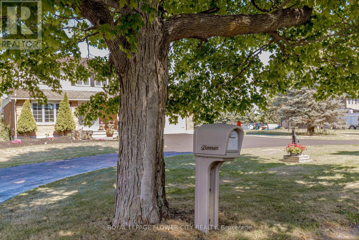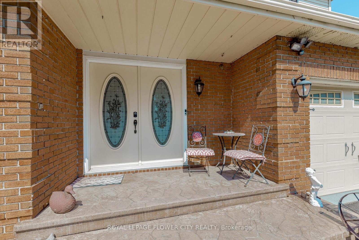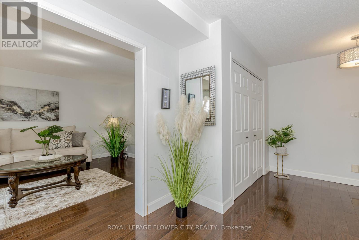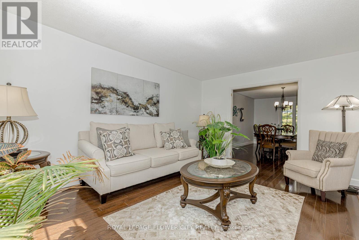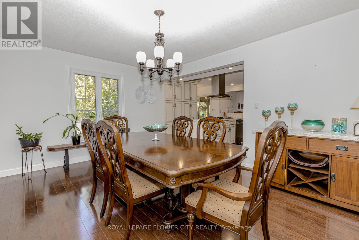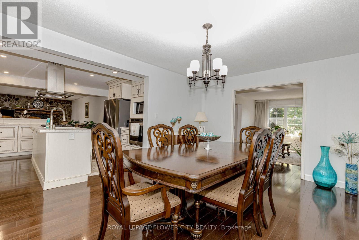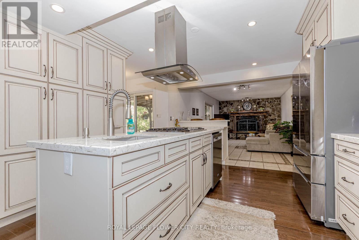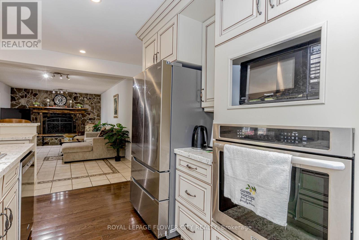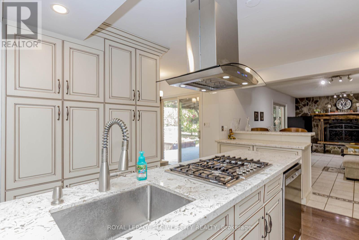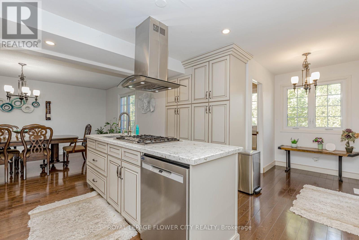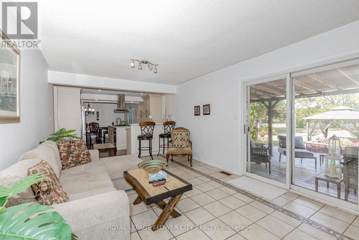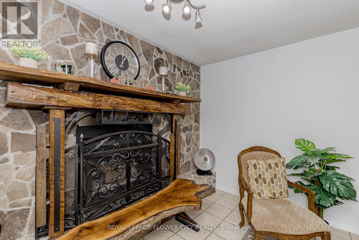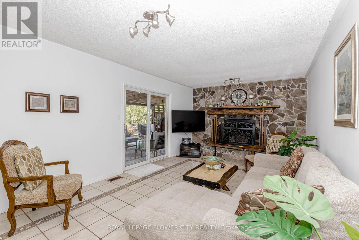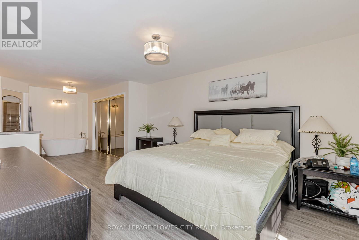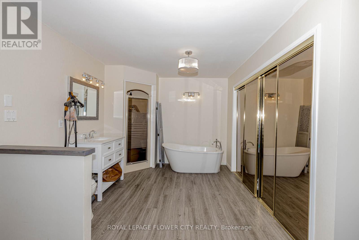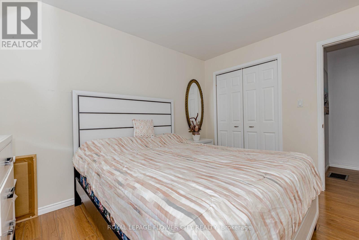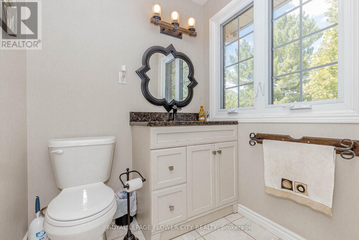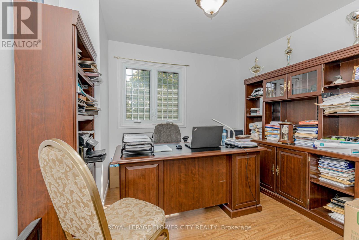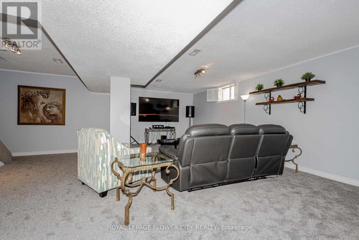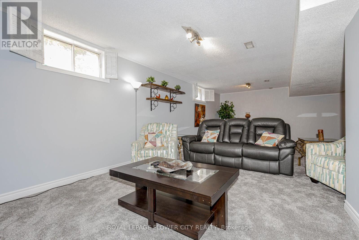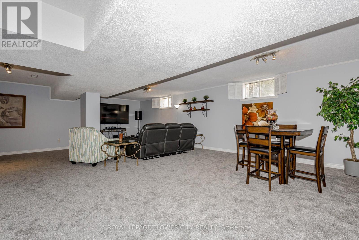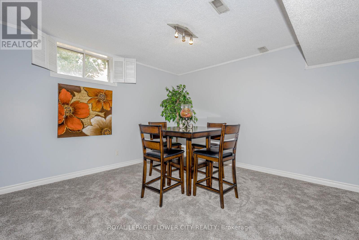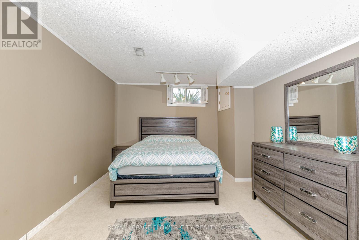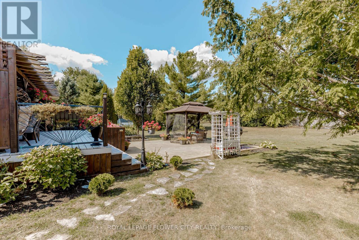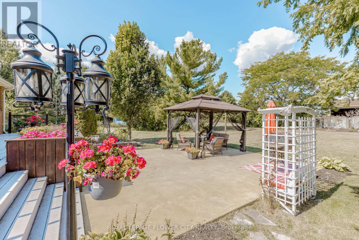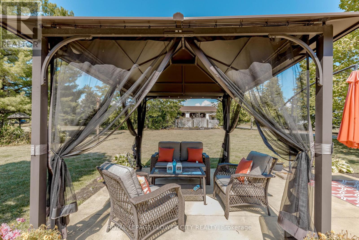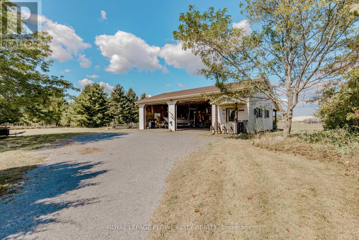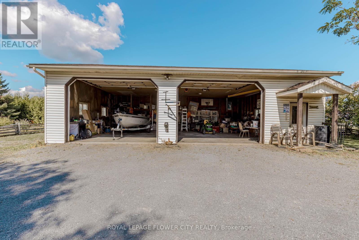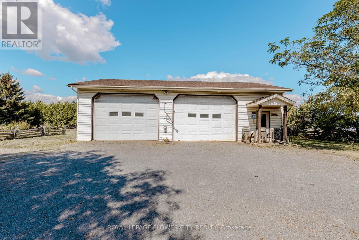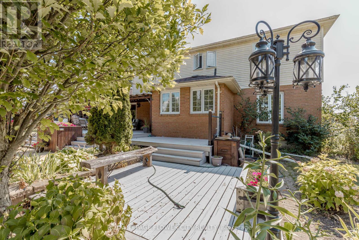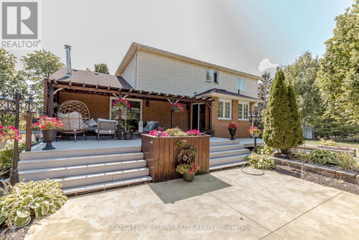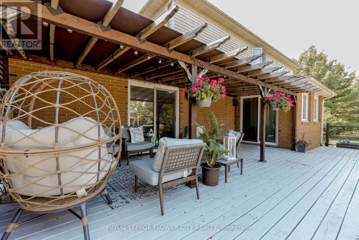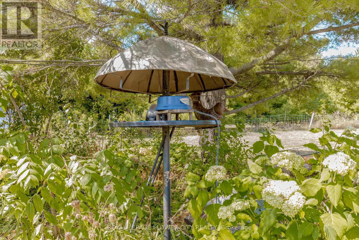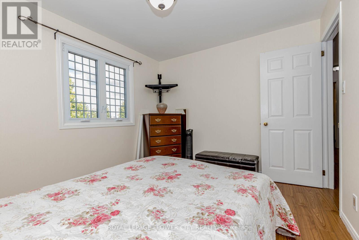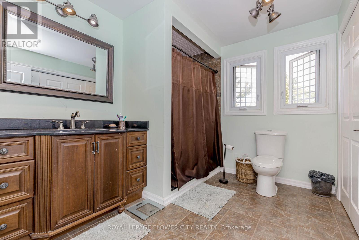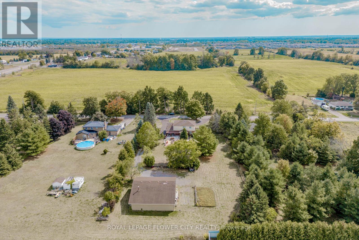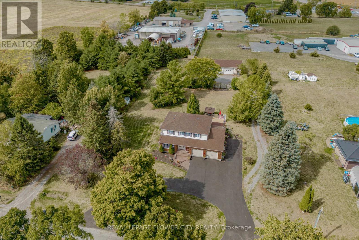169 Sunningdale Drive Belleville, Ontario K8N 4Z5
$1,075,000
Situated just minutes north of Hwy 401 and close to all amenities, 169 Sunningdale Drive offers a rare 1-acre property combining comfort, space, and functionality. This well-appointed2-storey home features over 2,700 sq. ft. of finished living space with 5 bedrooms, 4 bathrooms, generous principal rooms, and a double car garage ideal for family living or multi-generational needs. A standout feature is the 32 x 44 heated workshop with two 10 garage doors and a separately metered 100-amp panel, providing excellent potential for a home-based business, hobby space, or car enthusiast. Outdoors, the property showcases mature trees, perennial gardens, and a 3-tier deck with awning (2020), creating a private retreat for entertaining and relaxation. Inside, updates include a renovated 4-pc ensuite (2021), roof (2019/2020), upgraded kitchen with granite countertops and built-in appliances (2021), hardwood floors and carpeting (2019/2021), UV light system (2021). Additional highlights include a spacious rec room and a cozy wood-burning fireplace, ensuring comfort and enjoyment in every season.Step outside to your private backyard oasis featuring a spacious patio, perfect for relaxing or entertaining. Whether hosting summer BBQs, enjoying morning coffee, or unwinding after a long day, this outdoor space offers the ideal blend of comfort and style. (id:24801)
Property Details
| MLS® Number | X12407057 |
| Property Type | Single Family |
| Community Name | Thurlow Ward |
| Equipment Type | Water Heater |
| Parking Space Total | 10 |
| Rental Equipment Type | Water Heater |
Building
| Bathroom Total | 4 |
| Bedrooms Above Ground | 4 |
| Bedrooms Below Ground | 1 |
| Bedrooms Total | 5 |
| Amenities | Fireplace(s) |
| Appliances | Garage Door Opener Remote(s), Oven - Built-in, Central Vacuum, Dryer, Washer, Window Coverings |
| Basement Development | Finished |
| Basement Type | N/a (finished) |
| Construction Style Attachment | Detached |
| Cooling Type | Central Air Conditioning |
| Exterior Finish | Aluminum Siding, Brick |
| Fireplace Present | Yes |
| Half Bath Total | 2 |
| Heating Fuel | Natural Gas |
| Heating Type | Forced Air |
| Stories Total | 2 |
| Size Interior | 2,500 - 3,000 Ft2 |
| Type | House |
Parking
| Garage |
Land
| Acreage | No |
| Sewer | Septic System |
| Size Depth | 300 Ft |
| Size Frontage | 150 Ft |
| Size Irregular | 150 X 300 Ft |
| Size Total Text | 150 X 300 Ft |
Contact Us
Contact us for more information
Parm Grewal
Salesperson
10 Cottrelle Blvd #302
Brampton, Ontario L6S 0E2
(905) 230-3100
(905) 230-8577
www.flowercityrealty.com


