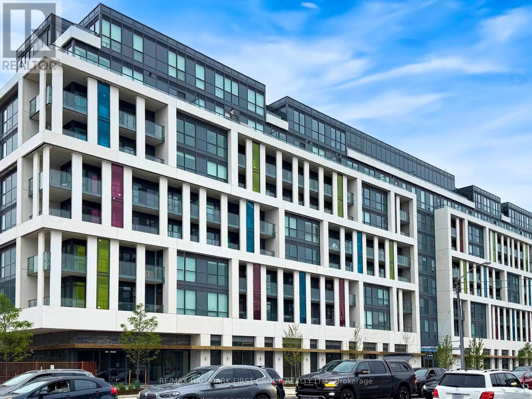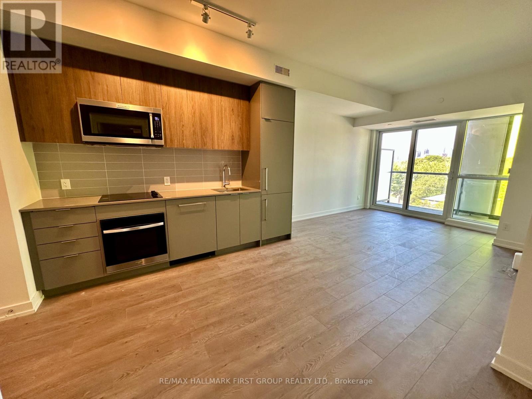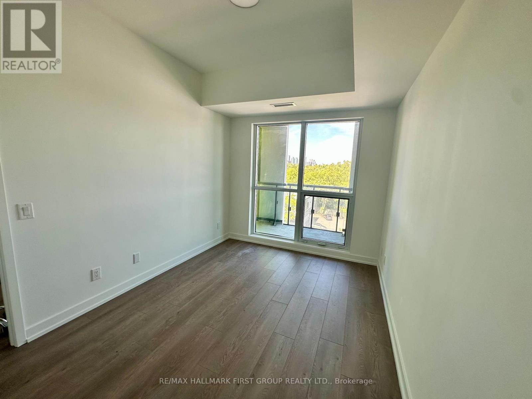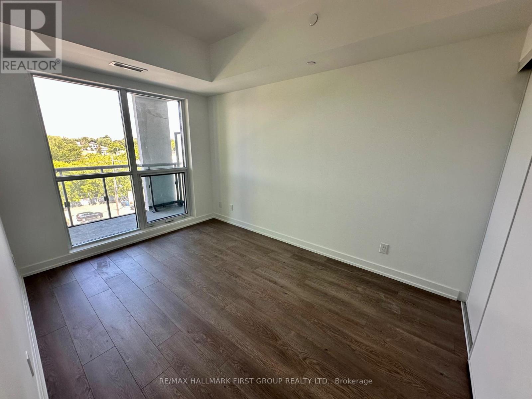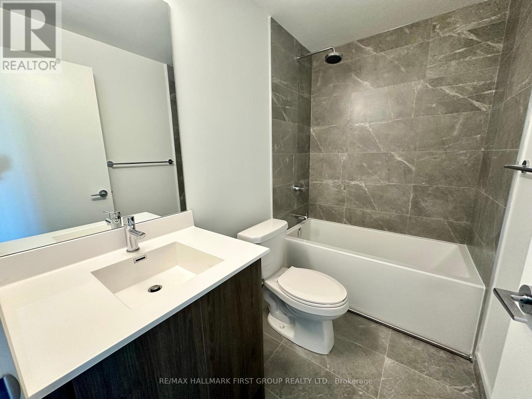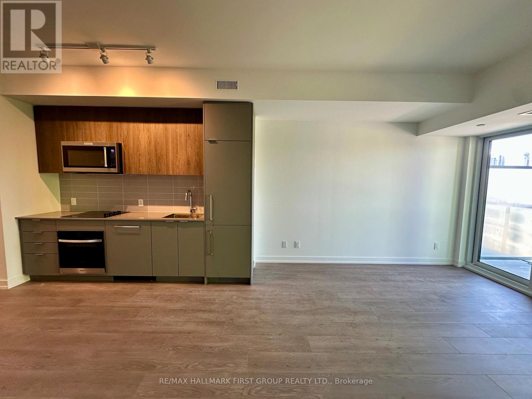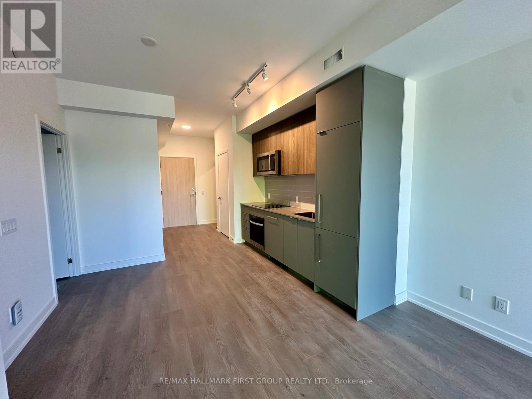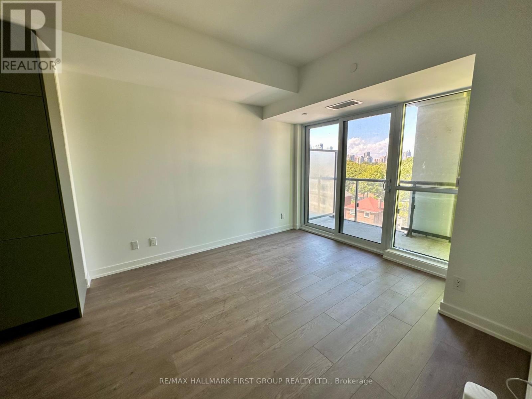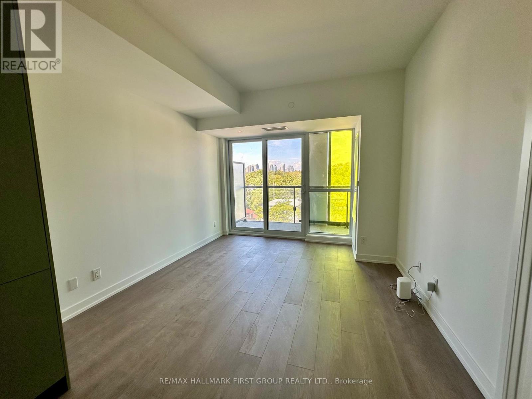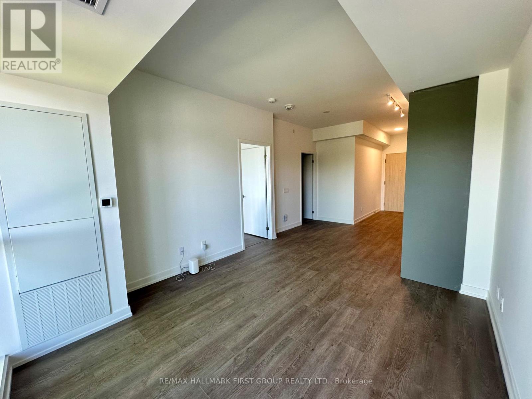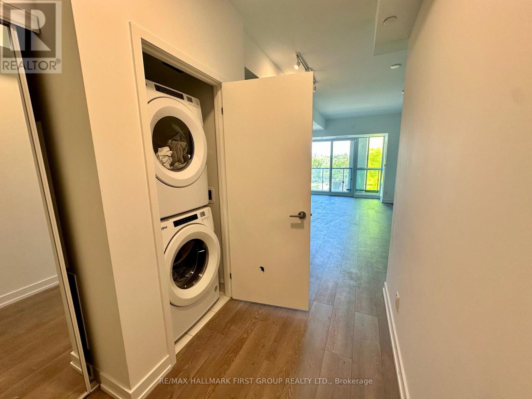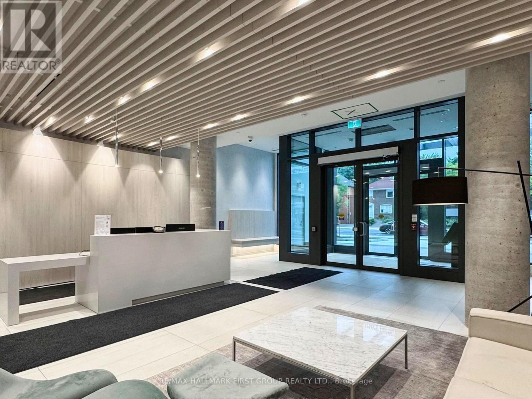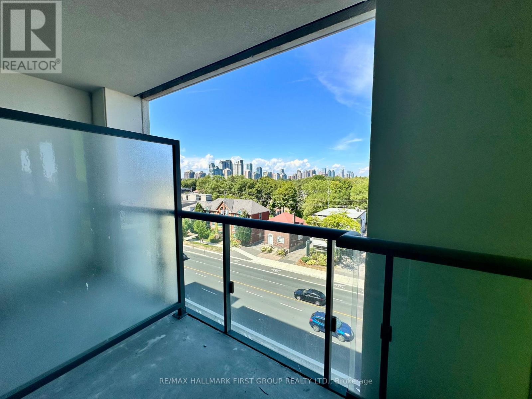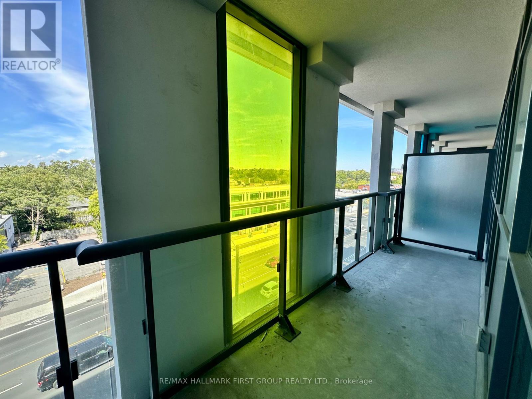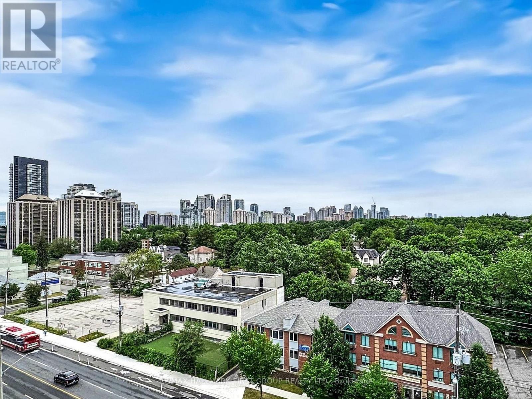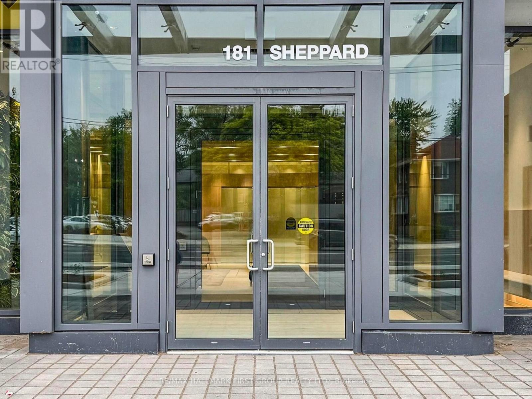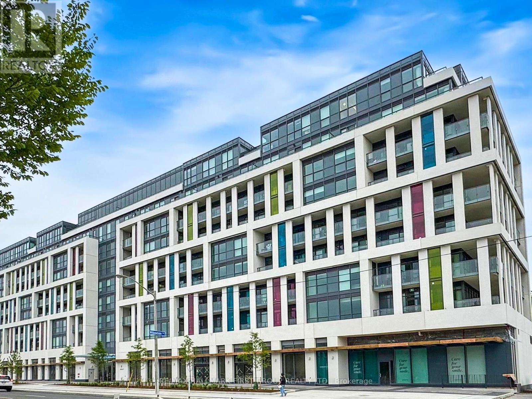529 - 181 Sheppard Avenue E Toronto, Ontario M2N 3A6
$2,650 Monthly
Welcome To This Stylishly Appointed Condo, Offering Modern Comfort, Functionality, And Unmatched Urban Convenience.This Thoughtfully Designed 1 Bedroom, 1 Bathroom Unit Features A Bright, Open-Concept Layout With 9' Ceilings, Expansive Windows Letting In Tons Of Natural Light, And A Private Balcony Showcasing Beautiful Skyline Views. The Kitchen Is Upgraded With Integrated Appliances, Sleek Cabinetry, Modern Backsplash, And Upgraded Counters Offering Both Style And Efficiency. The Spacious Bedroom Offers Generous Closet Space And A Large Window That Fills The Room With Natural Light, Creating A Warm And Inviting Retreat Thats Perfect For Rest And Relaxation. Ideally Located In The Heart Of North York, One Of The City's Most Desirable And Well-Connected Communities. Just Steps From Bayview Village, Whole Foods, Longos, Top-Rated Schools, Parks, And Libraries. With The Sheppard Subway Line Only Minutes Away And Quick Access To Highway 401, Commuting Across The GTA Is Effortless. Don't Miss The Chance To Call This Stunning Condo Your New Home. (id:24801)
Property Details
| MLS® Number | C12396567 |
| Property Type | Single Family |
| Community Name | Willowdale East |
| Amenities Near By | Hospital, Public Transit, Schools |
| Community Features | Pet Restrictions |
| Features | Balcony, Carpet Free, In Suite Laundry |
Building
| Bathroom Total | 1 |
| Bedrooms Above Ground | 1 |
| Bedrooms Total | 1 |
| Age | New Building |
| Amenities | Party Room, Visitor Parking, Exercise Centre, Security/concierge |
| Appliances | Cooktop, Dishwasher, Dryer, Microwave, Oven, Range, Washer, Refrigerator |
| Cooling Type | Central Air Conditioning |
| Exterior Finish | Concrete |
| Fire Protection | Smoke Detectors, Security Guard, Security System |
| Heating Fuel | Natural Gas |
| Heating Type | Forced Air |
| Size Interior | 500 - 599 Ft2 |
| Type | Apartment |
Parking
| Garage |
Land
| Acreage | No |
| Land Amenities | Hospital, Public Transit, Schools |
Rooms
| Level | Type | Length | Width | Dimensions |
|---|---|---|---|---|
| Main Level | Kitchen | 3.56 m | 3.04 m | 3.56 m x 3.04 m |
| Main Level | Dining Room | 3.65 m | 3.52 m | 3.65 m x 3.52 m |
| Main Level | Living Room | 3.65 m | 3.52 m | 3.65 m x 3.52 m |
| Main Level | Primary Bedroom | 3.9 m | 2.7 m | 3.9 m x 2.7 m |
Contact Us
Contact us for more information
Junaid Ahmed
Salesperson
www.miragerealestate.ca/
www.facebook.com/MirageREInc
@miragerealest8/
www.linkedin.com/in/miragerealestateinc/
1154 Kingston Road
Pickering, Ontario L1V 1B4
(905) 831-3300
(905) 831-8147
www.remaxhallmark.com/Hallmark-Durham
Kim Lee
Salesperson
www.miragerealestate.ca/
1154 Kingston Road
Pickering, Ontario L1V 1B4
(905) 831-3300
(905) 831-8147
www.remaxhallmark.com/Hallmark-Durham


