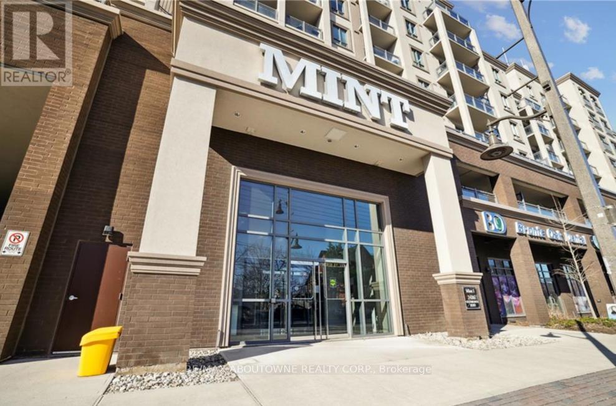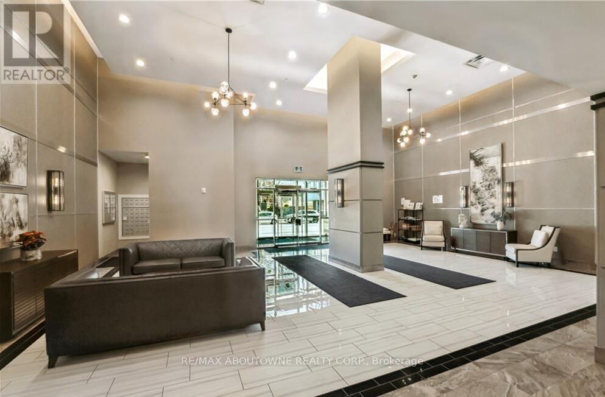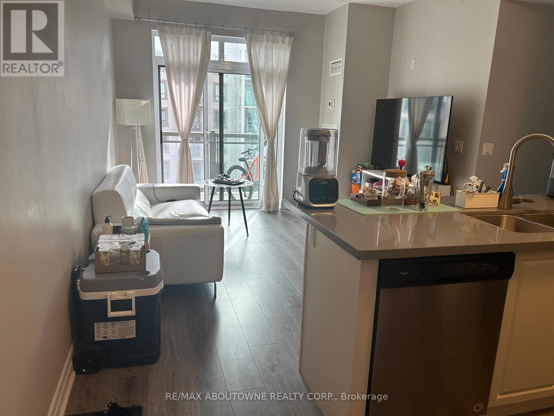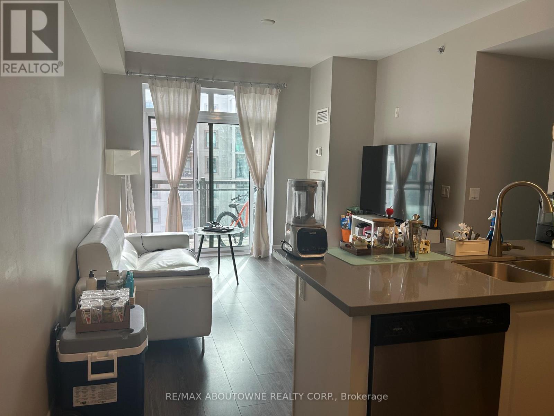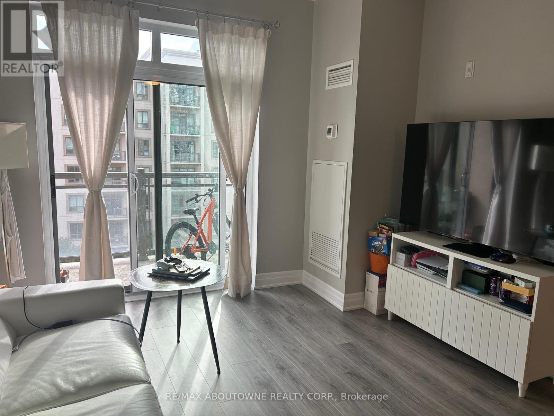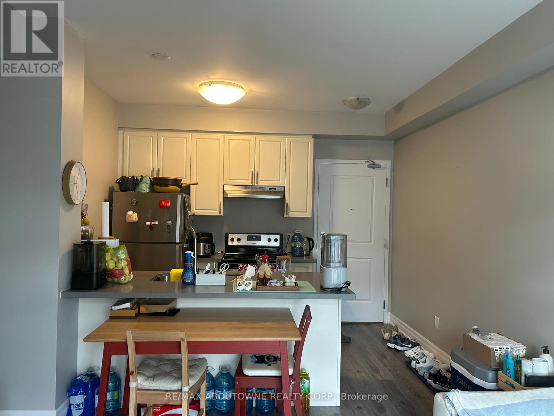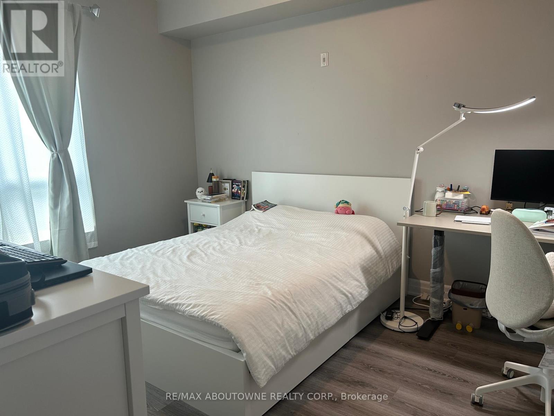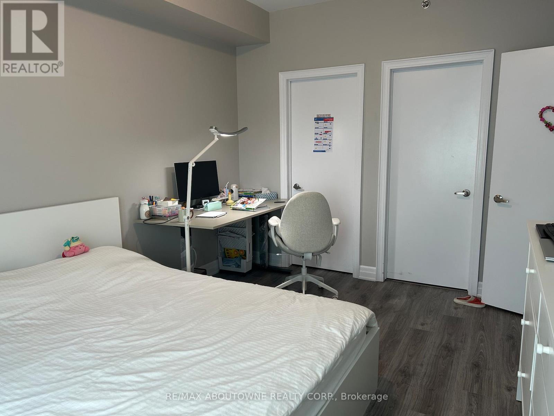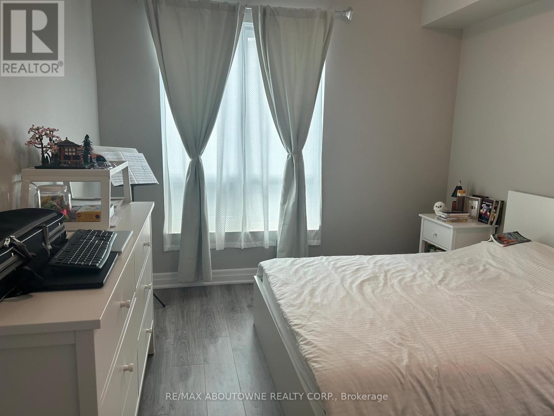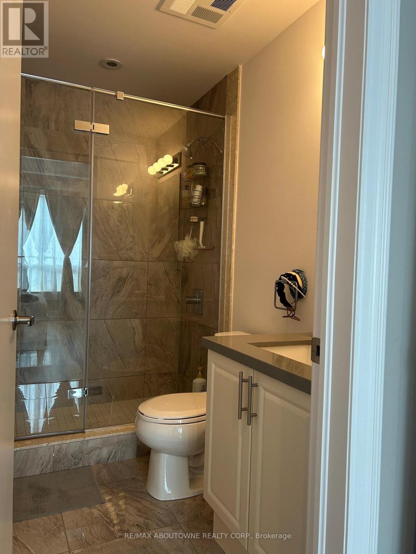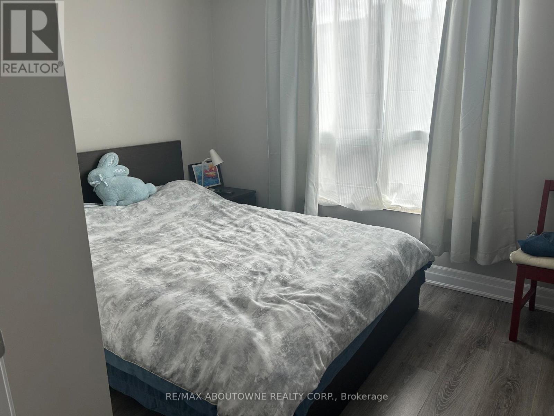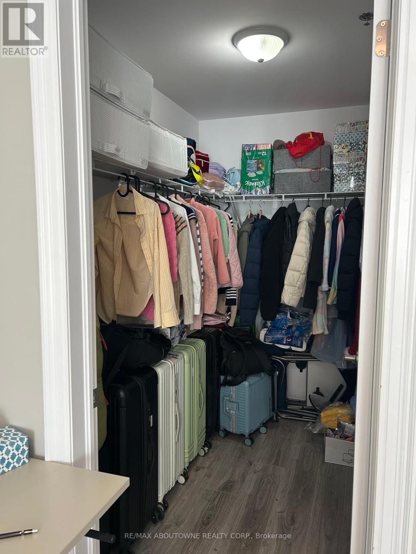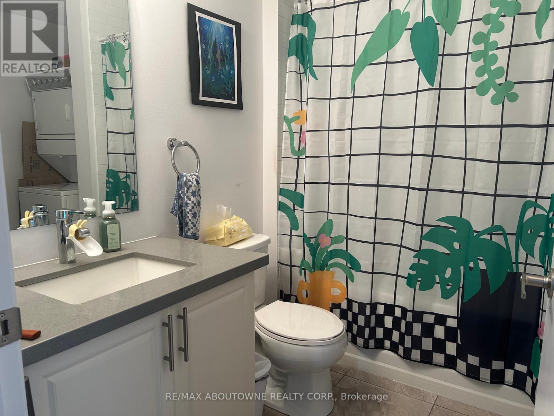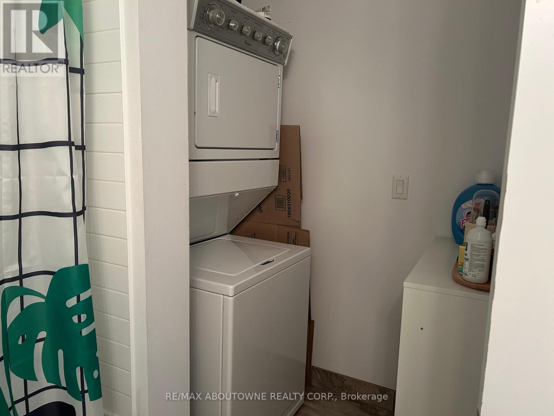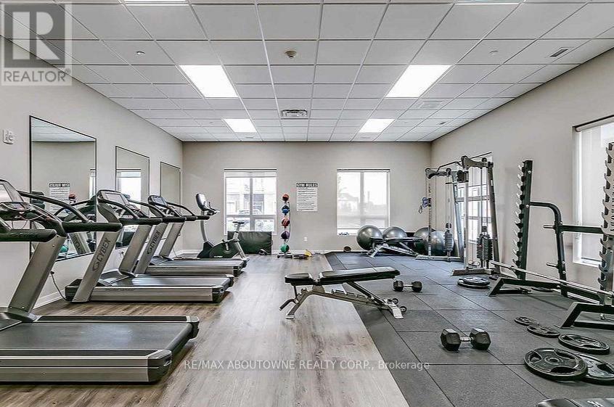624 - 2486 Old Bronte Road Oakville, Ontario L6M 4J2
$2,800 Monthly
Bright & Spacious Executive-Style Condo for Lease. Welcome to MINT Condos - beautifully maintained 2-bedroom condo, offering a luxurious turnkey lifestyle in the highly sought-after Bronte & Dundas area. Ideally located close to major highways (407, 403, QEW), public transit, Oakville Hospital, shopping, plazas, top-rated schools including Garth Webb SS, golf courses, trails, green space, and a variety of restaurants. This stunning suite features 9 ft ceilings with an abundance of natural light; Open-concept layout with laminate flooring throughout (carpet-free); Modern kitchen with stainless steel appliances, stone countertops & stylish backsplash; Private balcony for relaxing or entertaining; In-suite laundry for convenience; One underground parking spot and one locker for extra storage. Building amenities include a fitness centre, rooftop patio, party rooms, bike storage, and more. Don't miss this opportunity and Book your showing today! (id:24801)
Property Details
| MLS® Number | W12396974 |
| Property Type | Single Family |
| Community Name | 1019 - WM Westmount |
| Amenities Near By | Place Of Worship, Hospital, Schools, Public Transit |
| Community Features | Pets Not Allowed, Community Centre |
| Features | Balcony, Carpet Free, In Suite Laundry |
| Parking Space Total | 1 |
Building
| Bathroom Total | 2 |
| Bedrooms Above Ground | 2 |
| Bedrooms Total | 2 |
| Age | 6 To 10 Years |
| Amenities | Exercise Centre, Party Room, Visitor Parking, Storage - Locker |
| Appliances | Dishwasher, Dryer, Stove, Washer, Refrigerator |
| Cooling Type | Central Air Conditioning |
| Exterior Finish | Stucco |
| Fire Protection | Security System, Smoke Detectors |
| Foundation Type | Poured Concrete |
| Heating Fuel | Natural Gas |
| Heating Type | Forced Air |
| Size Interior | 800 - 899 Ft2 |
| Type | Apartment |
Parking
| Underground | |
| Garage |
Land
| Acreage | No |
| Land Amenities | Place Of Worship, Hospital, Schools, Public Transit |
Rooms
| Level | Type | Length | Width | Dimensions |
|---|---|---|---|---|
| Main Level | Kitchen | 2.34 m | 2.31 m | 2.34 m x 2.31 m |
| Main Level | Living Room | 3.89 m | 3.56 m | 3.89 m x 3.56 m |
| Main Level | Primary Bedroom | 4.37 m | 3.38 m | 4.37 m x 3.38 m |
| Main Level | Bathroom | Measurements not available | ||
| Main Level | Bedroom 2 | 3.12 m | 2.51 m | 3.12 m x 2.51 m |
| Main Level | Bathroom | Measurements not available |
Contact Us
Contact us for more information
Soo Kim
Broker
sookim.ca/
1235 North Service Rd W #100d
Oakville, Ontario L6M 3G5
(905) 338-9000


