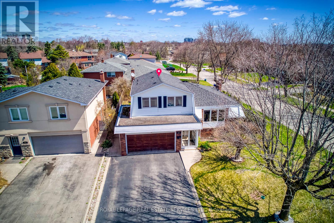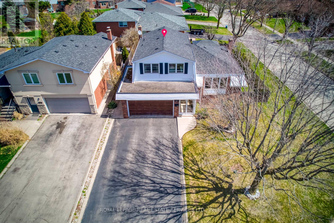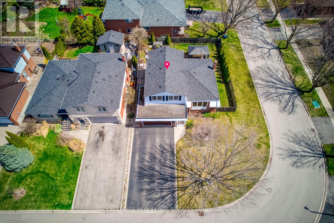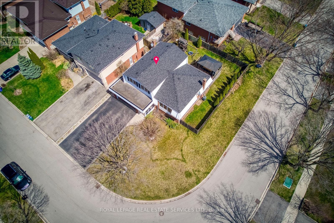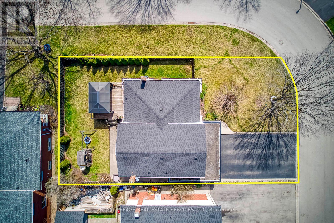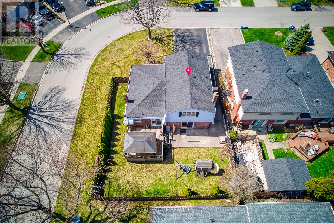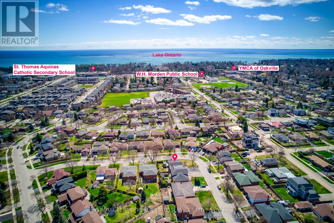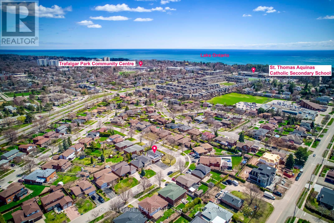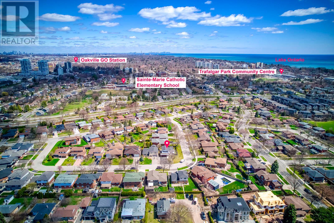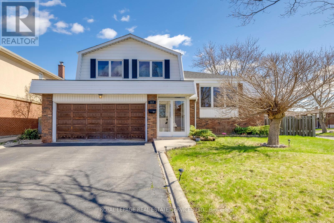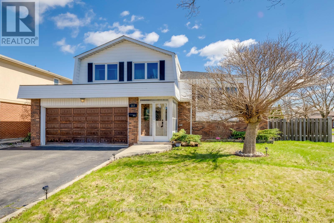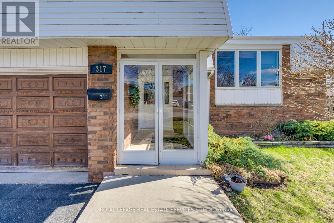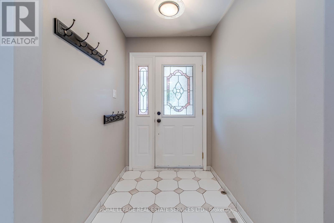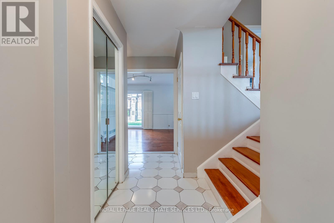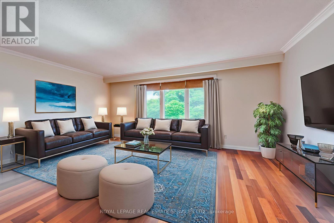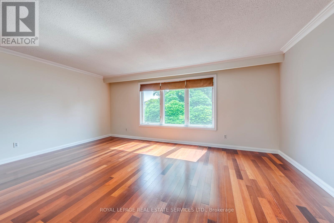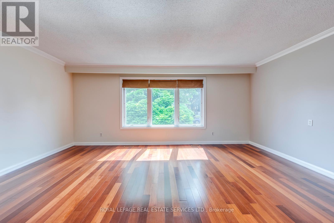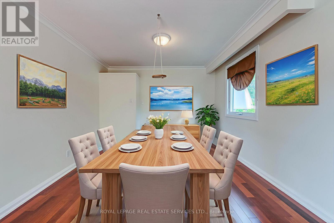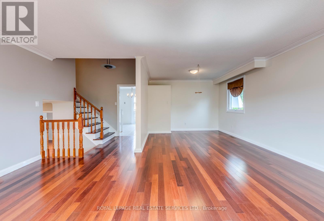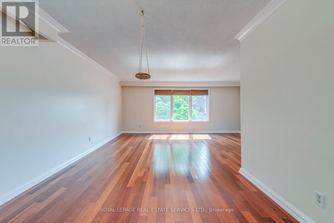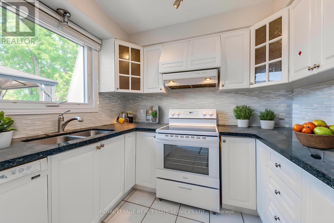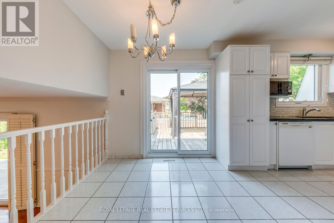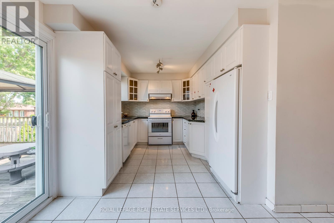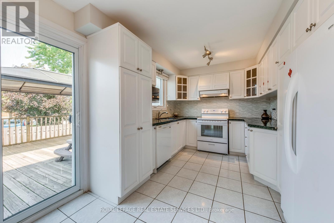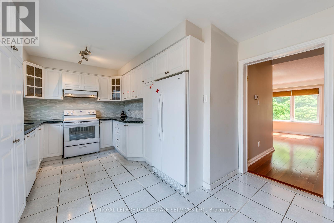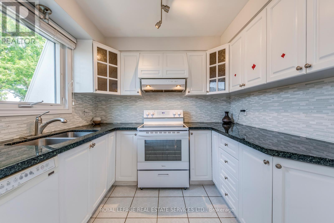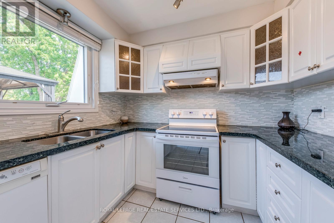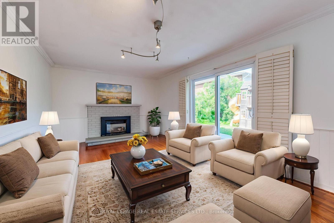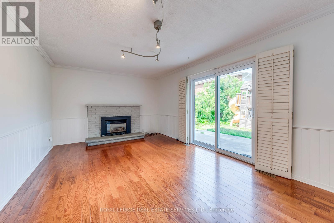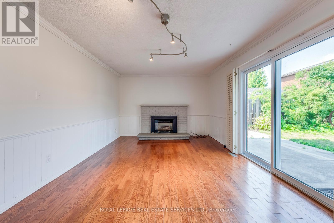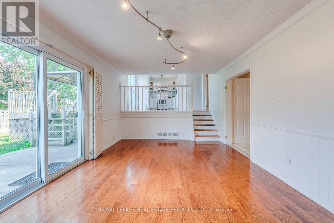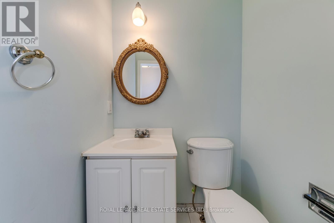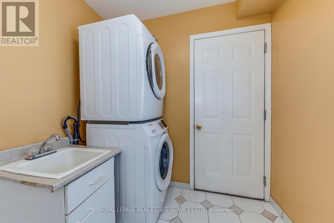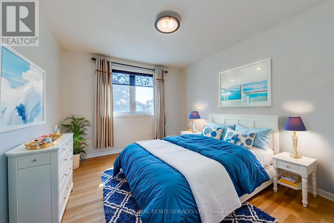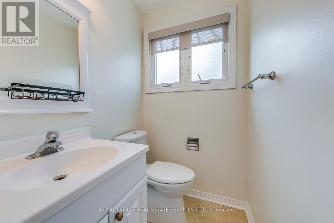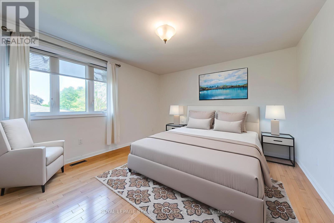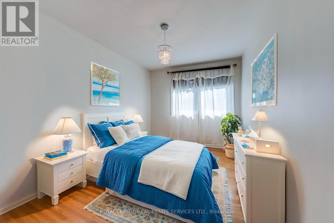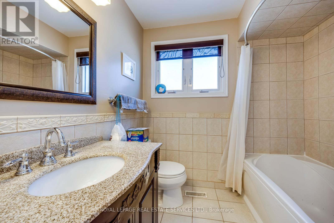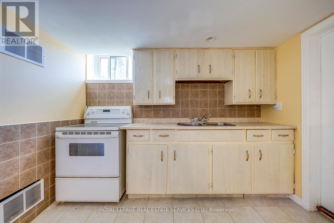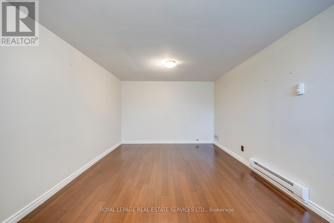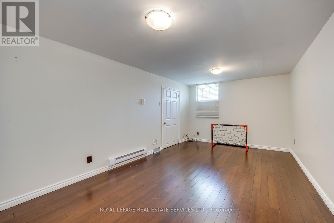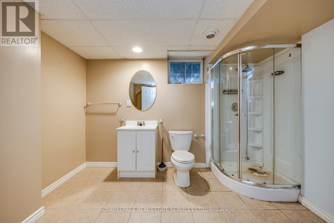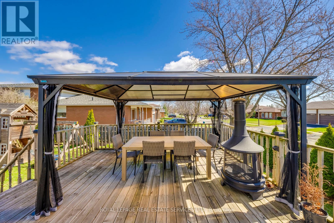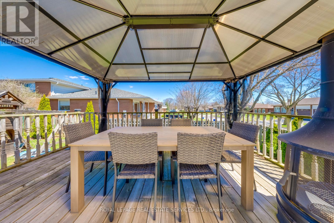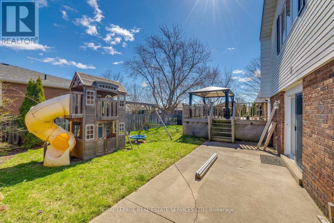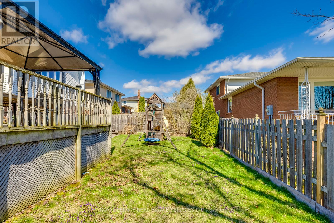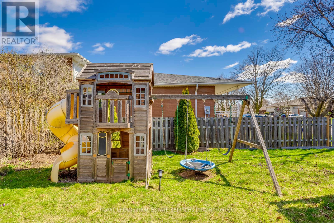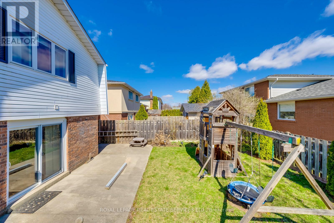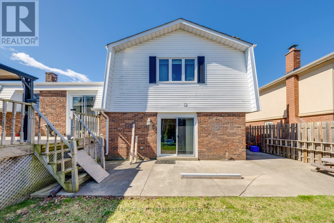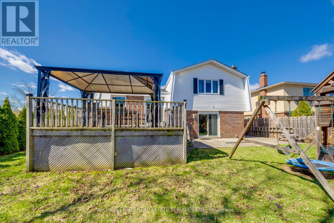317 Ulric Crescent Oakville, Ontario L6K 3R3
$1,149,900
Rarely offered on a quiet, family-friendly crescent in West Oakville, this spacious 4-level sidesplit features 3+1 bedrooms, 2 full and 2 half bathrooms, and sits on a 5,877 sq ft irregular corner lot with no sidewalk for extra parking and privacy. Thoughtfully maintained with key updates including a new roof (2023), brand-new stovetop (2025), washer/dryer (2020), and refreshed kitchen countertops (2010), the home offers excellent insulation, keeping it cozy year-round. Highlights include a bright open-concept living/dining area with Brazilian hardwood, a main-level family room with gas fireplace and backyard walkout, an eat-in kitchen with access to a 12' x 16' deck, and a finished lower level with a bedroom, second kitchen, and 3-pc bath. ideal for in-laws or rental potential. Perfectly located near top-rated schools, parks, shopping, transit, highways, Oakville Go Station and minutes to Downtown Oakville, this home is surrounded by multi-million-dollar properties and offers incredible value and opportunity. (id:24801)
Property Details
| MLS® Number | W12397059 |
| Property Type | Single Family |
| Community Name | 1020 - WO West |
| Equipment Type | Water Heater |
| Features | Irregular Lot Size |
| Parking Space Total | 6 |
| Rental Equipment Type | Water Heater |
Building
| Bathroom Total | 4 |
| Bedrooms Above Ground | 3 |
| Bedrooms Below Ground | 1 |
| Bedrooms Total | 4 |
| Age | 51 To 99 Years |
| Appliances | Water Heater |
| Basement Development | Finished |
| Basement Type | Full (finished) |
| Construction Style Attachment | Detached |
| Construction Style Split Level | Sidesplit |
| Cooling Type | Central Air Conditioning |
| Exterior Finish | Brick |
| Fireplace Present | Yes |
| Fireplace Total | 1 |
| Fireplace Type | Insert |
| Foundation Type | Block |
| Half Bath Total | 2 |
| Heating Fuel | Natural Gas |
| Heating Type | Forced Air |
| Size Interior | 1,500 - 2,000 Ft2 |
| Type | House |
| Utility Water | Municipal Water |
Parking
| Attached Garage | |
| Garage | |
| Inside Entry |
Land
| Acreage | No |
| Sewer | Sanitary Sewer |
| Size Depth | 100 Ft ,2 In |
| Size Frontage | 60 Ft ,1 In |
| Size Irregular | 60.1 X 100.2 Ft ; 60.10x100.17x41.60x6.54x6.54x6.54x81.66 |
| Size Total Text | 60.1 X 100.2 Ft ; 60.10x100.17x41.60x6.54x6.54x6.54x81.66|under 1/2 Acre |
| Zoning Description | Rl3-0 |
Rooms
| Level | Type | Length | Width | Dimensions |
|---|---|---|---|---|
| Second Level | Kitchen | 2.61 m | 3.32 m | 2.61 m x 3.32 m |
| Second Level | Eating Area | 2.38 m | 2.61 m | 2.38 m x 2.61 m |
| Second Level | Living Room | 3.7 m | 5.43 m | 3.7 m x 5.43 m |
| Second Level | Dining Room | 2.81 m | 3.22 m | 2.81 m x 3.22 m |
| Third Level | Primary Bedroom | 3.7 m | 4.36 m | 3.7 m x 4.36 m |
| Third Level | Bedroom | 3.04 m | 3.37 m | 3.04 m x 3.37 m |
| Third Level | Bedroom | 2.66 m | 3.93 m | 2.66 m x 3.93 m |
| Basement | Bedroom | 3.17 m | 5.3 m | 3.17 m x 5.3 m |
| Basement | Kitchen | 2.61 m | 4.26 m | 2.61 m x 4.26 m |
| Main Level | Family Room | 3.55 m | 5.86 m | 3.55 m x 5.86 m |
https://www.realtor.ca/real-estate/28848650/317-ulric-crescent-oakville-wo-west-1020-wo-west
Contact Us
Contact us for more information
Haidan Wang
Broker
231 Oak Park #400b
Oakville, Ontario L6H 7S8
(905) 257-3633
(905) 257-3550
231oakpark.royallepage.ca/
Fisher Yu
Broker
www.thefishergroup.ca/
231 Oak Park #400b
Oakville, Ontario L6H 7S8
(905) 257-3633
(905) 257-3550
231oakpark.royallepage.ca/


