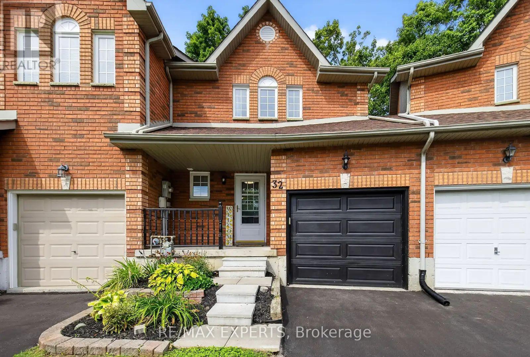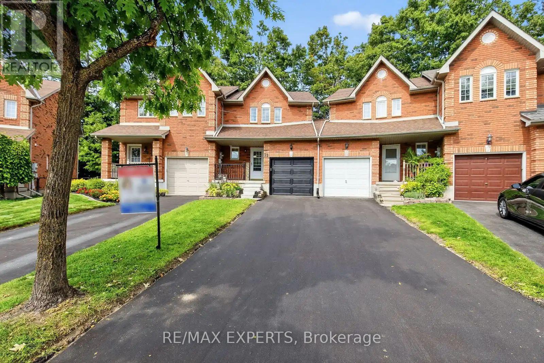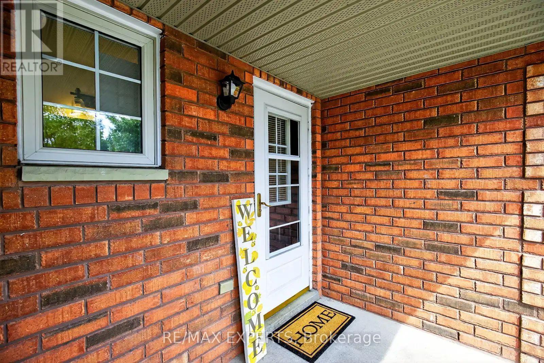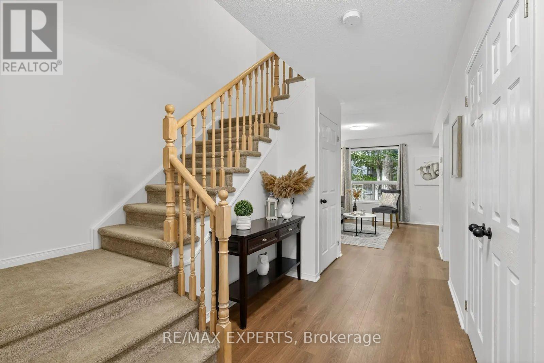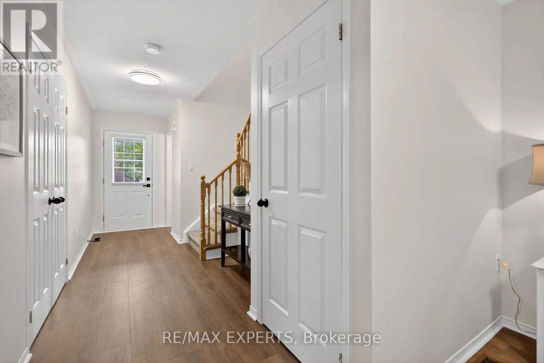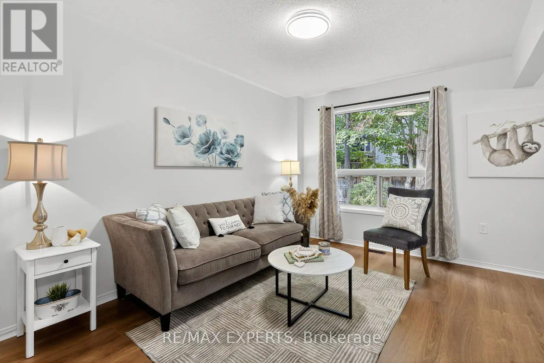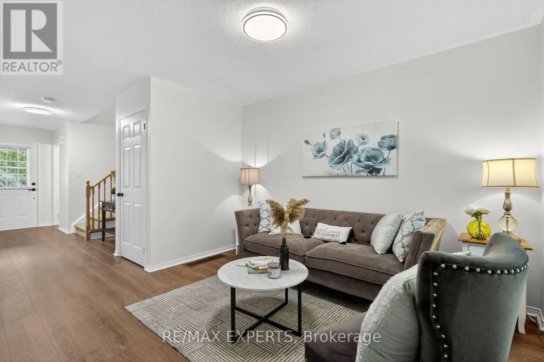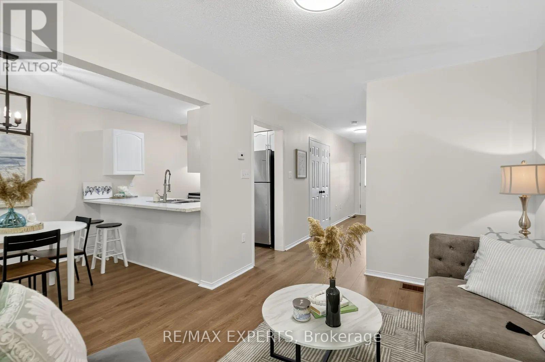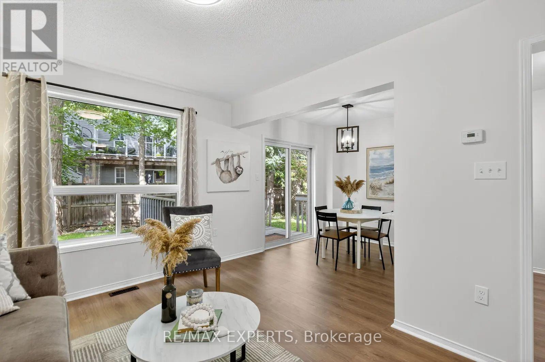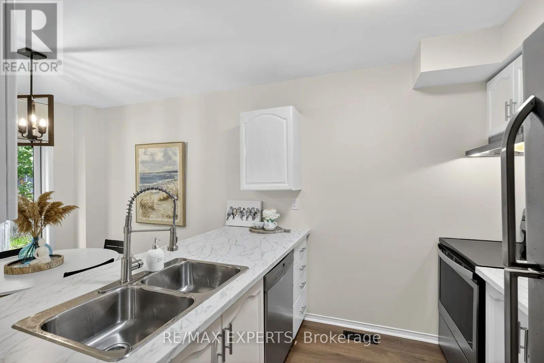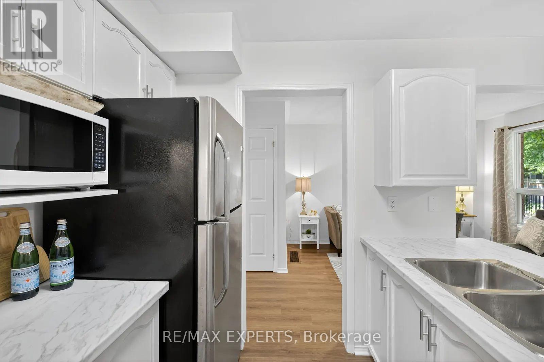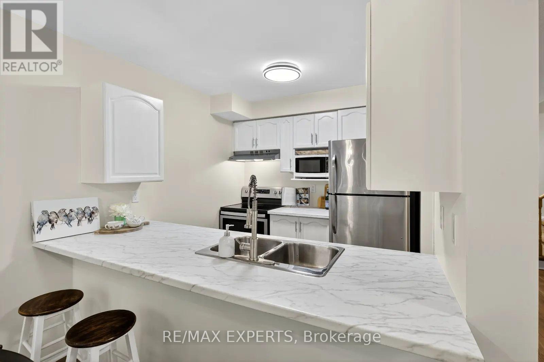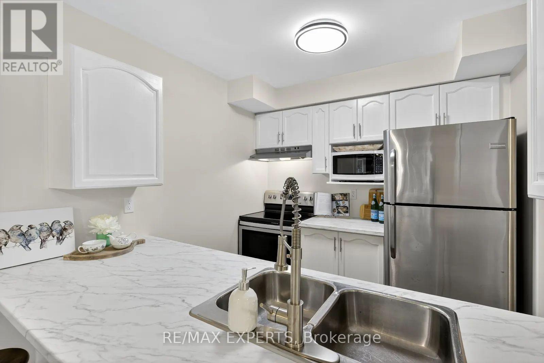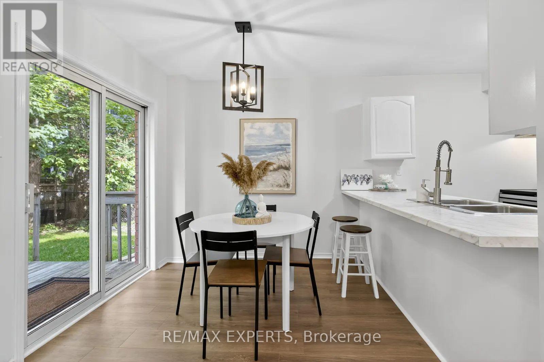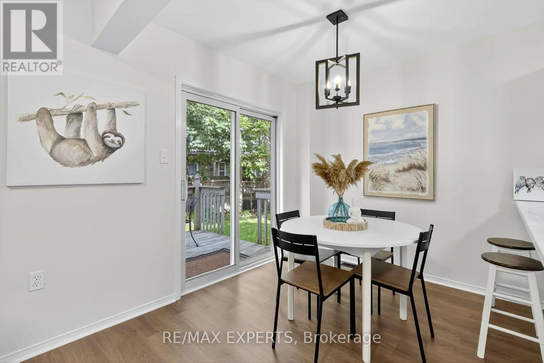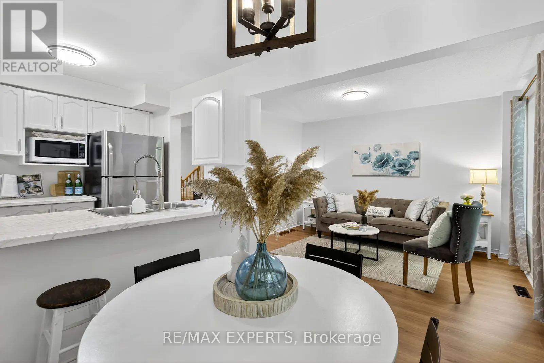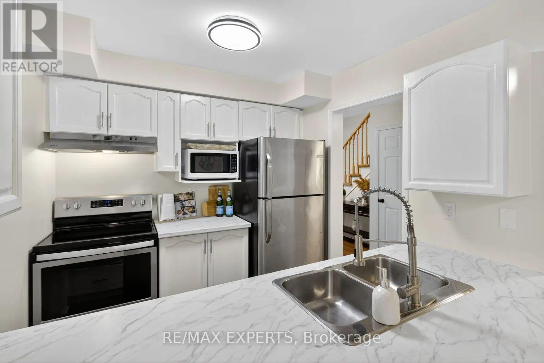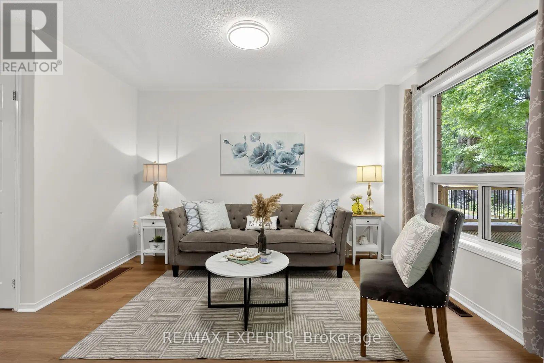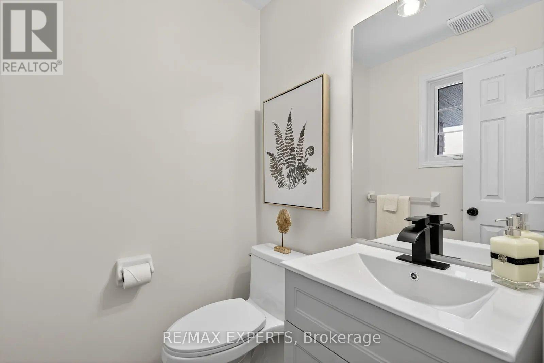32 Huitema Court Barrie, Ontario L4N 9P9
$624,900
Welcome to this beautifully turn-key property tucked away on a quiet cul-de-sac, offering the perfect blend of comfort and tranquility. This charming home has 3 spacious bedrooms, 2 bathrooms, and will definitely not disappoint. Step inside to find new laminate flooring throughout the main and second levels, a bright open-concept kitchen with stainless steel appliances, a breakfast bar, and a walkout to the serene backyard ideal for morning coffee or summer entertaining. Freshly painted throughout, this home feels modern, airy, and move-in ready. The primary bedroom is generously sized, complete with a walk-in closet, while the stunning 4-piece bathroom on the second floor adds a spa-like touch. Enjoy peace of mind with a new furnace (2024) and the comfort of central air. Located in Barrie's highly sought-after Holly subdivision, this home is surrounded by parks, trails, top-rated schools, a fantastic community centre, and all the shopping and amenities you could ask for just minutes from your doorstep. (id:24801)
Property Details
| MLS® Number | S12397554 |
| Property Type | Single Family |
| Community Name | Holly |
| Amenities Near By | Place Of Worship, Public Transit, Schools |
| Community Features | Community Centre |
| Equipment Type | Water Heater |
| Features | Cul-de-sac, Sump Pump |
| Parking Space Total | 3 |
| Rental Equipment Type | Water Heater |
| Structure | Deck, Porch |
Building
| Bathroom Total | 2 |
| Bedrooms Above Ground | 3 |
| Bedrooms Total | 3 |
| Appliances | Garage Door Opener Remote(s), Dishwasher, Dryer, Stove, Washer, Window Coverings, Refrigerator |
| Basement Development | Unfinished |
| Basement Type | N/a (unfinished) |
| Construction Style Attachment | Attached |
| Cooling Type | Central Air Conditioning |
| Exterior Finish | Brick |
| Flooring Type | Laminate |
| Foundation Type | Poured Concrete |
| Half Bath Total | 1 |
| Heating Fuel | Natural Gas |
| Heating Type | Forced Air |
| Stories Total | 2 |
| Size Interior | 1,100 - 1,500 Ft2 |
| Type | Row / Townhouse |
| Utility Water | Municipal Water |
Parking
| Attached Garage | |
| Garage |
Land
| Acreage | No |
| Land Amenities | Place Of Worship, Public Transit, Schools |
| Sewer | Sanitary Sewer |
| Size Depth | 90 Ft ,9 In |
| Size Frontage | 14 Ft ,8 In |
| Size Irregular | 14.7 X 90.8 Ft ; Lot Is Narrower In Front, Wider In Back |
| Size Total Text | 14.7 X 90.8 Ft ; Lot Is Narrower In Front, Wider In Back |
| Zoning Description | Res |
Rooms
| Level | Type | Length | Width | Dimensions |
|---|---|---|---|---|
| Second Level | Primary Bedroom | 3.93 m | 3.302 m | 3.93 m x 3.302 m |
| Second Level | Bedroom 2 | 2.71 m | 3.77 m | 2.71 m x 3.77 m |
| Second Level | Bedroom 3 | 2.71 m | 3.77 m | 2.71 m x 3.77 m |
| Main Level | Living Room | 3.77 m | 3.02 m | 3.77 m x 3.02 m |
| Main Level | Eating Area | 2.489 m | 2.25 m | 2.489 m x 2.25 m |
| Main Level | Kitchen | 2.49 m | 2.57 m | 2.49 m x 2.57 m |
Utilities
| Cable | Available |
| Electricity | Installed |
| Sewer | Installed |
https://www.realtor.ca/real-estate/28849672/32-huitema-court-barrie-holly-holly
Contact Us
Contact us for more information
Sylvia Smith
Salesperson
www.realestatewithsylvia.ca/
www.facebook.com/realestatewithsylvia
twitter.com/SylmSmith
www.linkedin.com/in/sylvia-smith/
277 Cityview Blvd Unit 16
Vaughan, Ontario L4H 5A4
(905) 499-8800
www.remaxexperts.ca/


