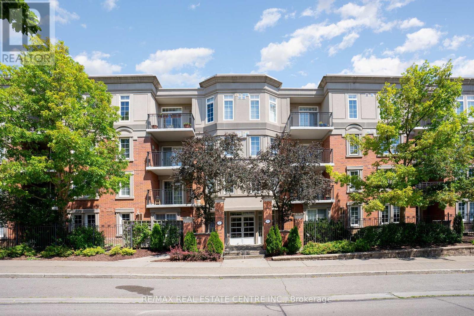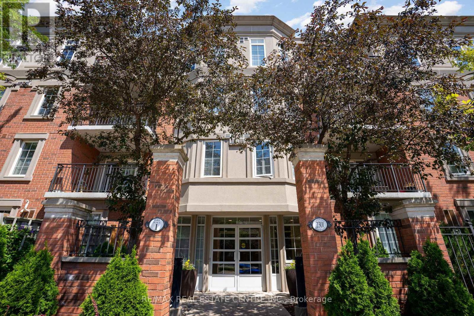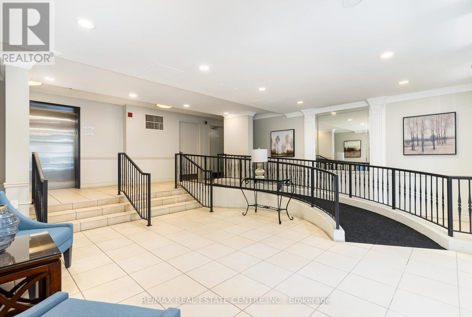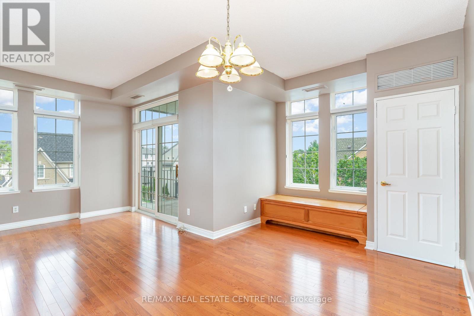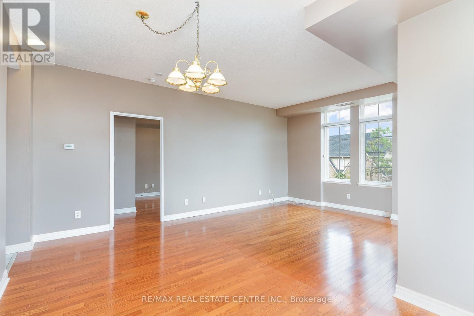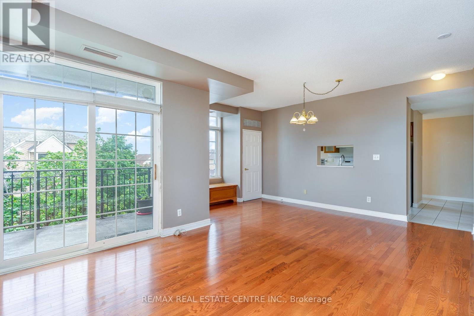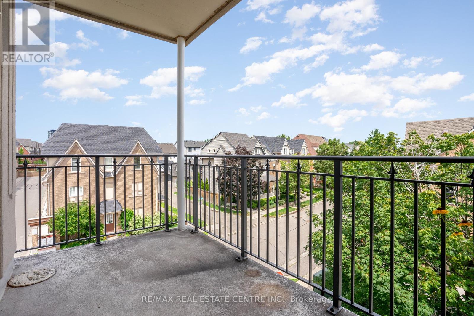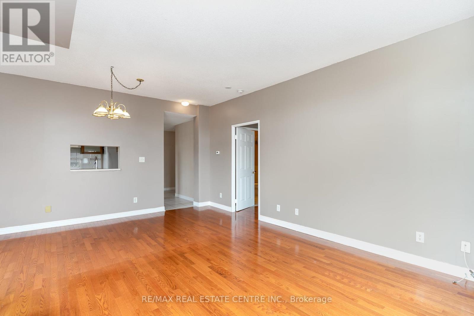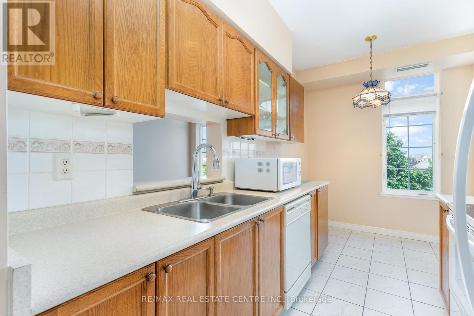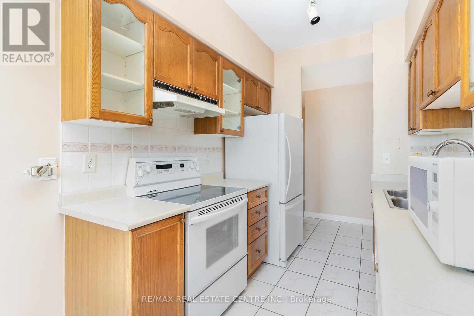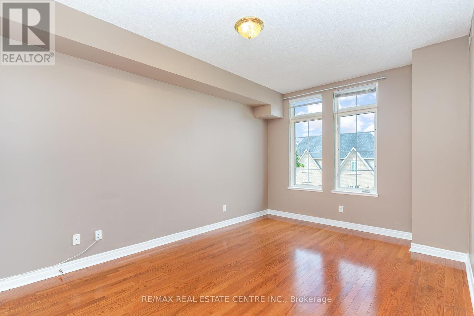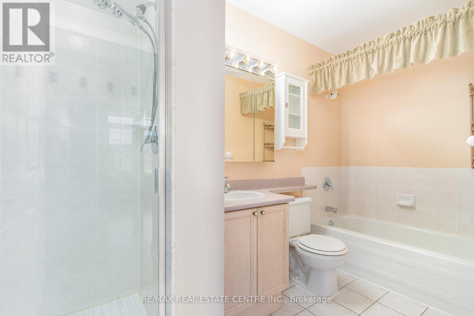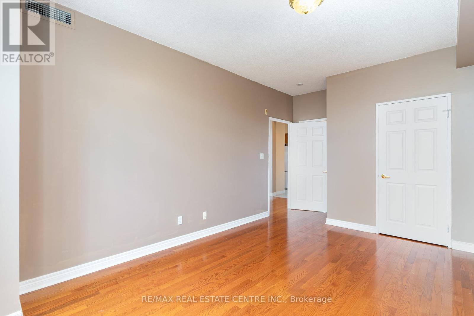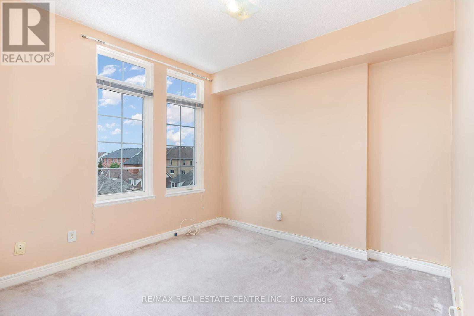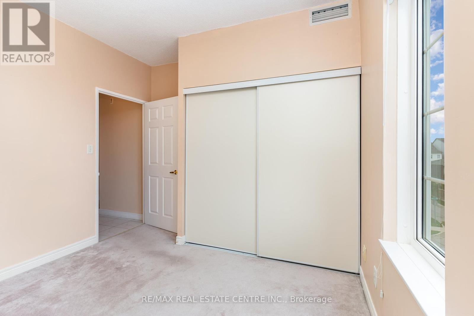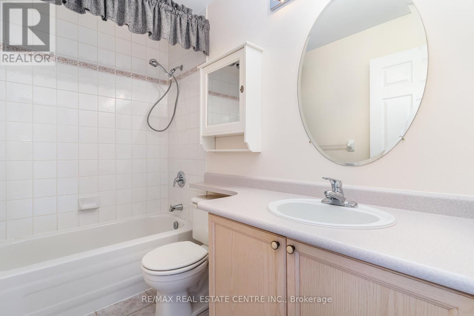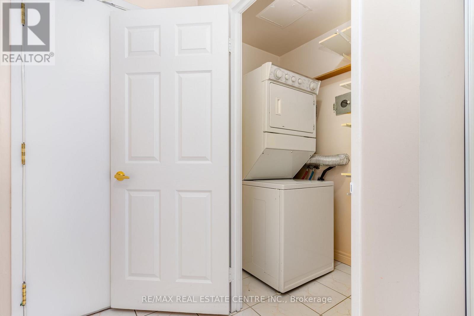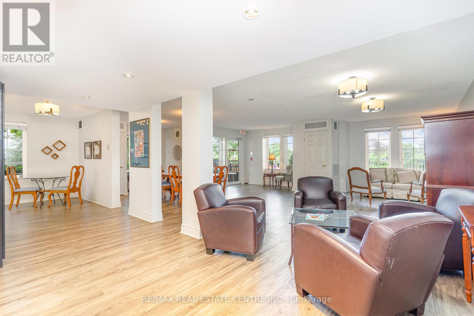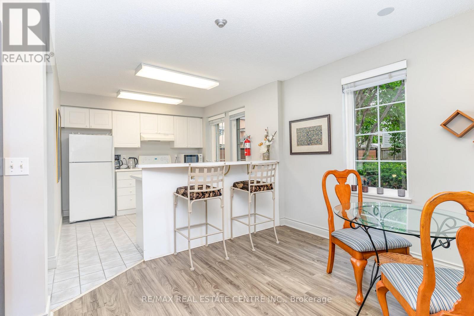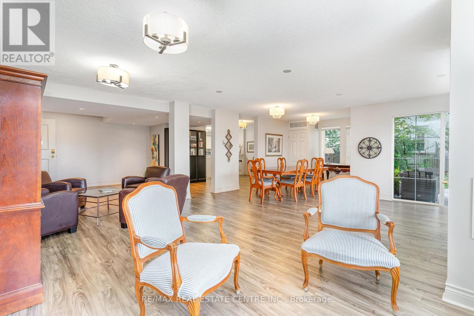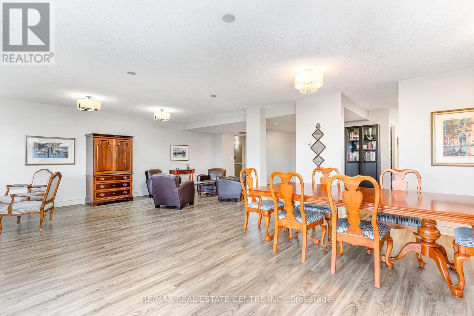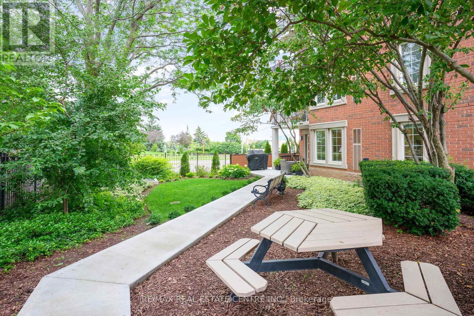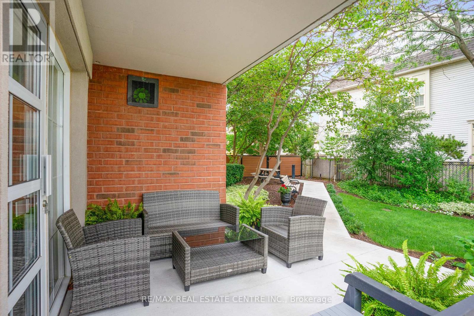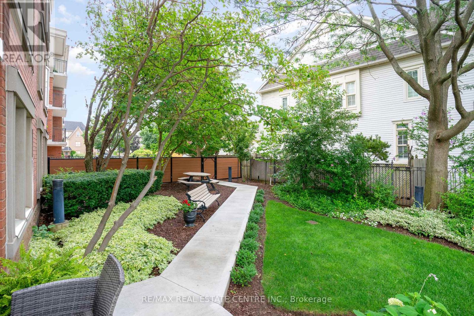410 - 2301 Parkhaven Boulevard Oakville, Ontario L6H 6V6
$778,800Maintenance, Heat, Water, Insurance, Parking
$848.32 Monthly
Maintenance, Heat, Water, Insurance, Parking
$848.32 MonthlyWelcome to this bright and spacious 2-bedroom, 2-bath condo offering over 1,100 sq. ft. of stylish living in Oakvilles desirable River Oaks community. Featuring an open-concept living and dining area with hardwood floors, a walk-out to the balcony, and abundant west-facing natural light, this unit also includes a modern kitchen with ceramic backsplash and ample cabinetry. The primary suite boasts a walk-in closet and 4-piece ensuite, while the second bedroom is generously sized with a large closet. Additional highlights include in-suite laundry, two owned underground parking spaces, and an owned locker. Residents enjoy excellent amenities such as a party room with full kitchen, games room, and visitor parking, all just minutes from schools, parks, shopping, recreation, public transit, highways, and Oakville Trafalgar Hospital , making this property the perfect place to come home to. (id:24801)
Property Details
| MLS® Number | W12397832 |
| Property Type | Single Family |
| Community Name | 1015 - RO River Oaks |
| Amenities Near By | Hospital, Park, Public Transit, Schools |
| Community Features | Pet Restrictions, Community Centre |
| Equipment Type | Water Heater |
| Features | Balcony |
| Parking Space Total | 2 |
| Rental Equipment Type | Water Heater |
Building
| Bathroom Total | 2 |
| Bedrooms Above Ground | 2 |
| Bedrooms Total | 2 |
| Age | 16 To 30 Years |
| Amenities | Recreation Centre, Party Room, Visitor Parking, Storage - Locker |
| Appliances | Dishwasher, Dryer, Stove, Washer, Window Coverings, Refrigerator |
| Cooling Type | Central Air Conditioning |
| Exterior Finish | Brick |
| Flooring Type | Hardwood, Tile, Carpeted, Ceramic |
| Heating Fuel | Natural Gas |
| Heating Type | Forced Air |
| Size Interior | 1,000 - 1,199 Ft2 |
| Type | Apartment |
Parking
| Underground | |
| Garage |
Land
| Acreage | No |
| Land Amenities | Hospital, Park, Public Transit, Schools |
| Zoning Description | Residential |
Rooms
| Level | Type | Length | Width | Dimensions |
|---|---|---|---|---|
| Flat | Living Room | 5.94 m | 3.75 m | 5.94 m x 3.75 m |
| Flat | Family Room | 5.94 m | 3.75 m | 5.94 m x 3.75 m |
| Flat | Kitchen | 4.45 m | 2.22 m | 4.45 m x 2.22 m |
| Flat | Primary Bedroom | 4.57 m | 4.01 m | 4.57 m x 4.01 m |
| Flat | Bedroom 2 | 3.15 m | 2.99 m | 3.15 m x 2.99 m |
| Flat | Laundry Room | 1.68 m | 1.22 m | 1.68 m x 1.22 m |
| Flat | Bathroom | 3.65 m | 2.08 m | 3.65 m x 2.08 m |
| Flat | Bathroom | 2.69 m | 1.52 m | 2.69 m x 1.52 m |
Contact Us
Contact us for more information
Abrar Shamim
Salesperson
1140 Burnhamthorpe Rd W #141-A
Mississauga, Ontario L5C 4E9
(905) 270-2000
(905) 270-0047


