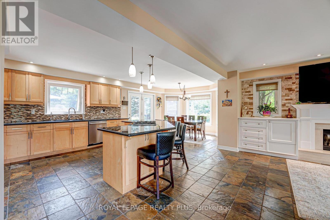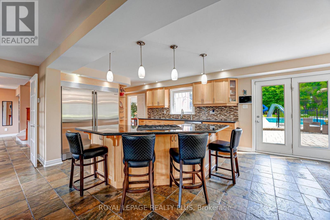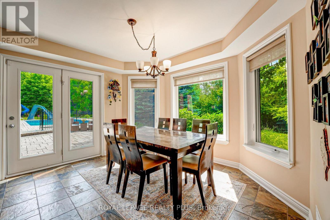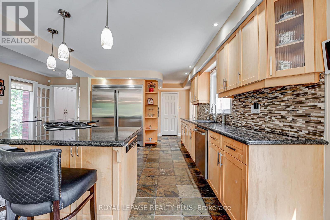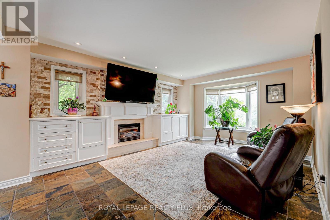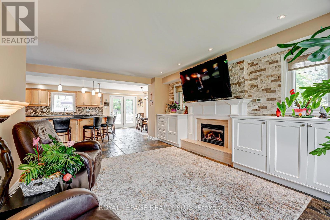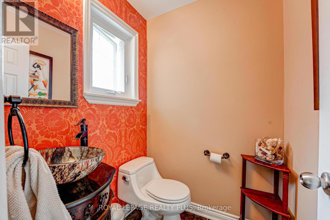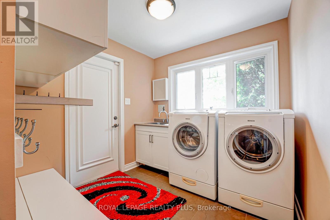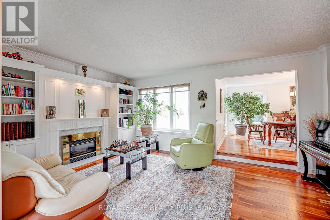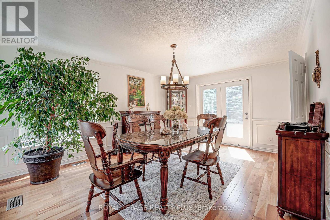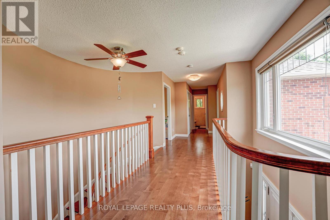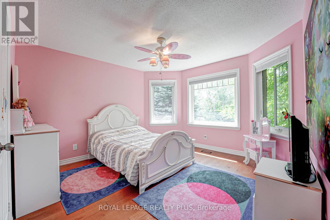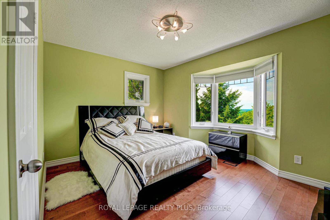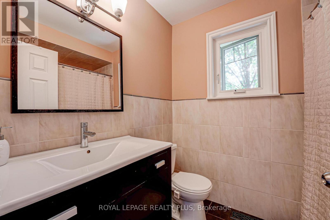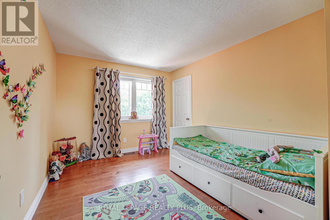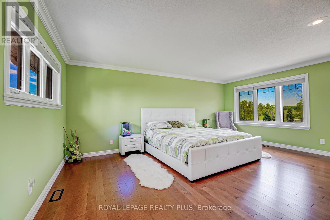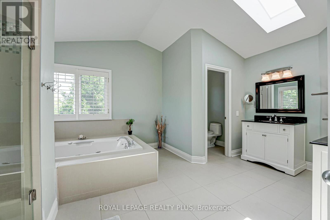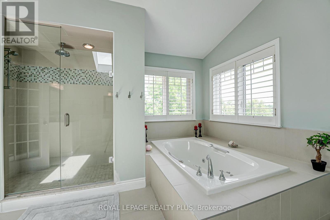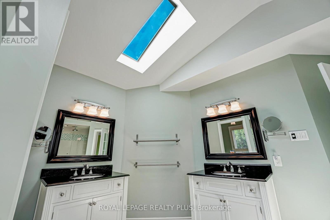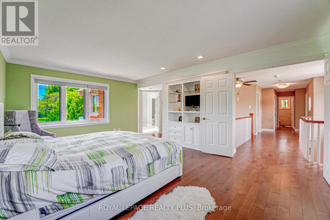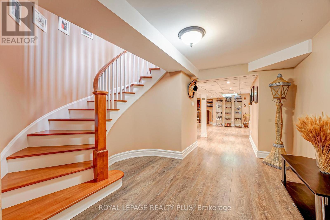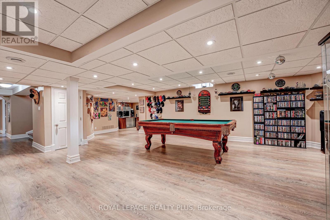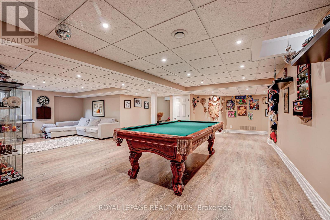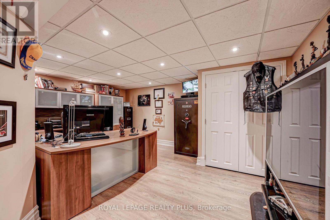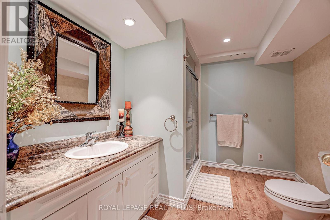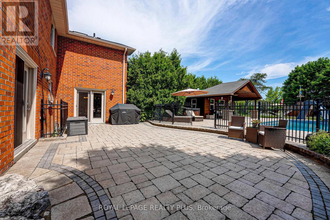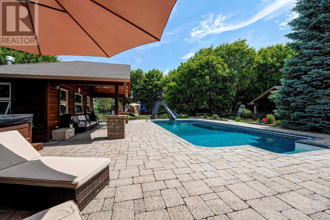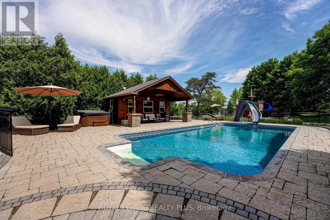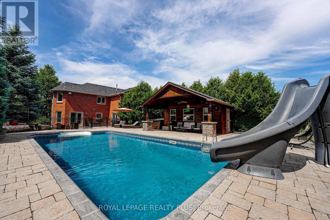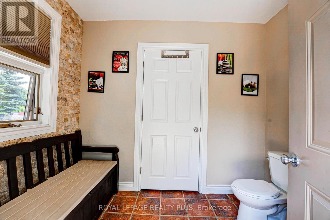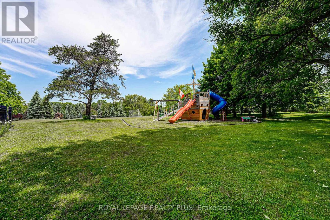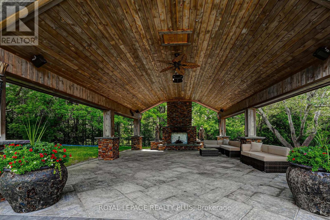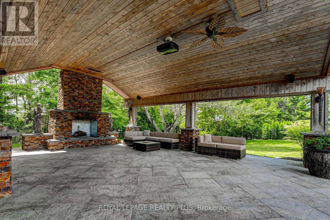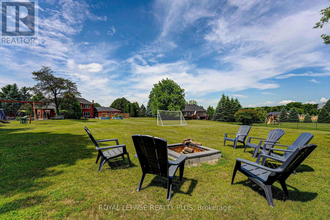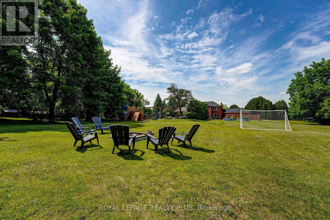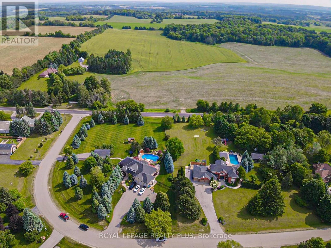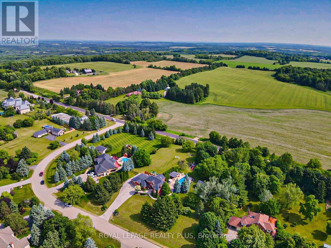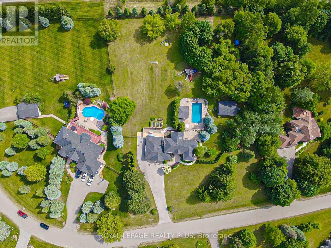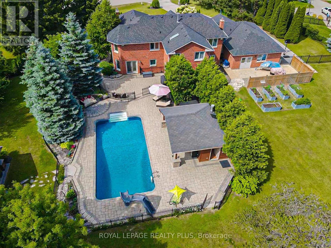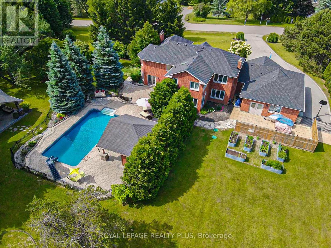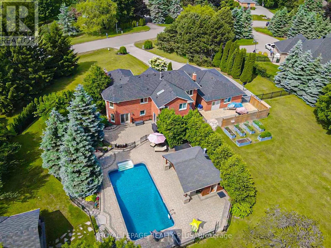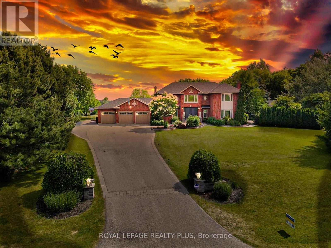5 Coates Hill Court Caledon, Ontario L7E 0N5
$2,394,000
A rare opportunity to own an elegant estate with sweeping views of the Toronto skyline. Nestled on a beautifully landscaped, fully fenced lot, this remarkable property offers ultimate privacy and luxury. The grounds feature a saltwater pool with a dedicated pool house, an expansive covered outdoor pavilion with cathedral ceiling, fireplace, and theatre, plus a wood sauna, large workshop, and a long, gated driveway. Mature trees, iron fencing, and curated gardens create a truly serene setting. Inside, the home showcases refined living with generous principal rooms, stunning sightlines, and an open-concept design that blends seamlessly with the outdoors. The upper level offers four spacious bedrooms, including a serene primary suite complete with a walk-in closet and spa-inspired ensuite. The lower level is a warm, inviting retreat with entertaining space and a home office. A property of this scale, setting, and versatility is an exceptional offering just beyond the city. (id:24801)
Property Details
| MLS® Number | W12398645 |
| Property Type | Single Family |
| Community Name | Palgrave |
| Amenities Near By | Golf Nearby |
| Features | Wooded Area |
| Parking Space Total | 13 |
| Pool Type | Inground Pool |
| Structure | Shed |
| View Type | View |
Building
| Bathroom Total | 5 |
| Bedrooms Above Ground | 4 |
| Bedrooms Total | 4 |
| Amenities | Fireplace(s) |
| Appliances | Range, Alarm System, Dishwasher, Dryer, Freezer, Furniture, Garage Door Opener, Humidifier, Sauna, Stove, Water Heater, Washer, Water Softener, Refrigerator |
| Basement Development | Finished |
| Basement Features | Walk-up |
| Basement Type | N/a (finished), N/a |
| Construction Style Attachment | Detached |
| Cooling Type | Central Air Conditioning |
| Exterior Finish | Brick |
| Fire Protection | Monitored Alarm, Security System |
| Fireplace Present | Yes |
| Fireplace Total | 3 |
| Flooring Type | Hardwood, Tile |
| Foundation Type | Poured Concrete |
| Half Bath Total | 2 |
| Heating Fuel | Natural Gas |
| Heating Type | Forced Air |
| Stories Total | 2 |
| Size Interior | 3,500 - 5,000 Ft2 |
| Type | House |
| Utility Water | Municipal Water |
Parking
| Attached Garage | |
| Garage |
Land
| Acreage | No |
| Fence Type | Fenced Yard |
| Land Amenities | Golf Nearby |
| Sewer | Septic System |
| Size Depth | 376 Ft ,7 In |
| Size Frontage | 247 Ft |
| Size Irregular | 247 X 376.6 Ft |
| Size Total Text | 247 X 376.6 Ft |
Rooms
| Level | Type | Length | Width | Dimensions |
|---|---|---|---|---|
| Second Level | Primary Bedroom | 5.75 m | 4.2 m | 5.75 m x 4.2 m |
| Second Level | Bedroom 2 | 3.76 m | 3.23 m | 3.76 m x 3.23 m |
| Second Level | Bedroom 3 | 4 m | 3.05 m | 4 m x 3.05 m |
| Second Level | Bedroom 4 | 3.89 m | 3.63 m | 3.89 m x 3.63 m |
| Lower Level | Recreational, Games Room | 8.97 m | 6.24 m | 8.97 m x 6.24 m |
| Ground Level | Kitchen | 7.35 m | 3.53 m | 7.35 m x 3.53 m |
| Ground Level | Workshop | 4.2 m | 7.3 m | 4.2 m x 7.3 m |
| Ground Level | Dining Room | 5 m | 4.1 m | 5 m x 4.1 m |
| Ground Level | Living Room | 5.42 m | 4.1 m | 5.42 m x 4.1 m |
| Ground Level | Family Room | 5.7 m | 3.85 m | 5.7 m x 3.85 m |
| Ground Level | Eating Area | 3.5 m | 3.65 m | 3.5 m x 3.65 m |
| Ground Level | Laundry Room | 2.4 m | 3.1 m | 2.4 m x 3.1 m |
Utilities
| Cable | Available |
| Electricity | Available |
| Sewer | Available |
https://www.realtor.ca/real-estate/28851982/5-coates-hill-court-caledon-palgrave-palgrave
Contact Us
Contact us for more information
Karyna Gongalskyy
Salesperson
(905) 828-6550
(905) 828-1511







