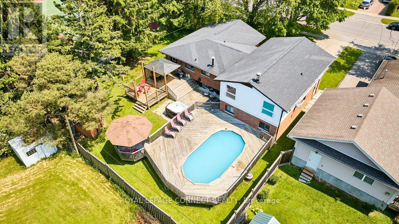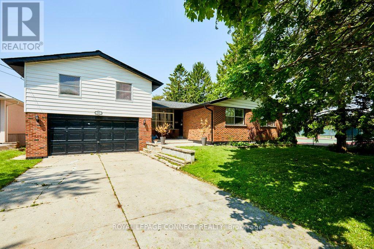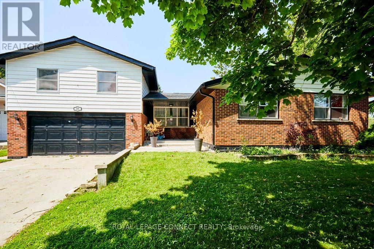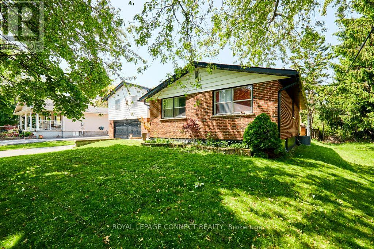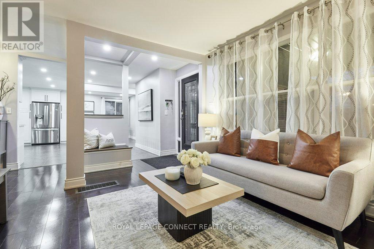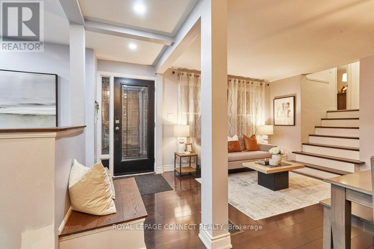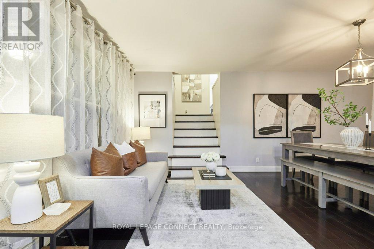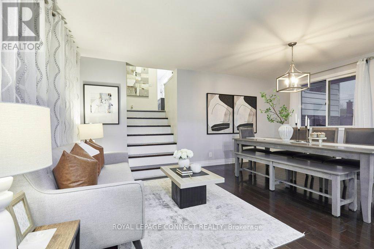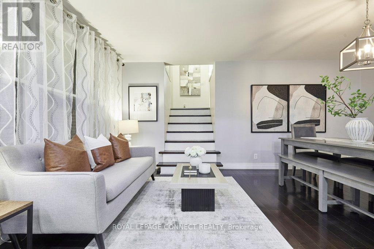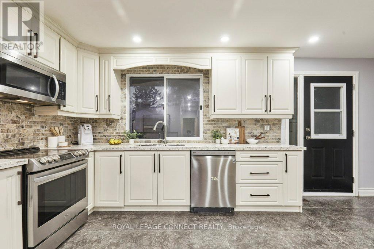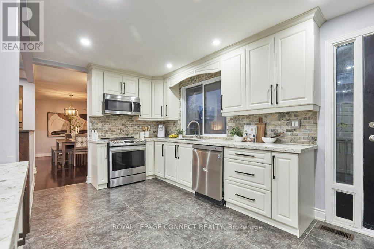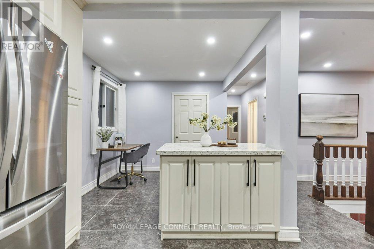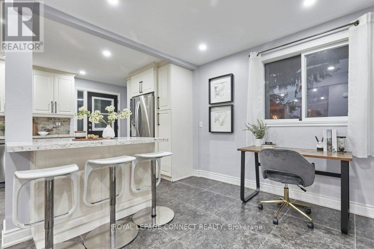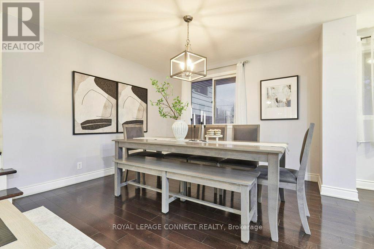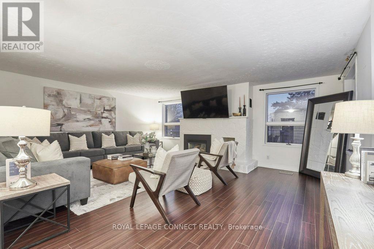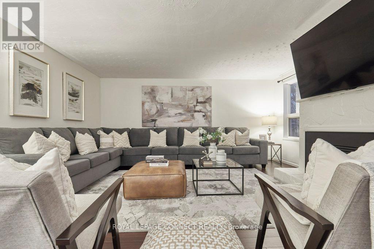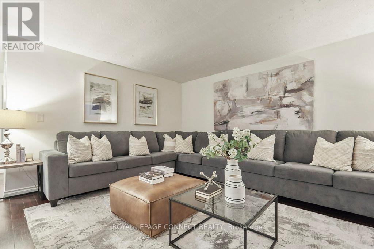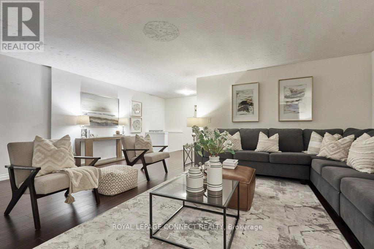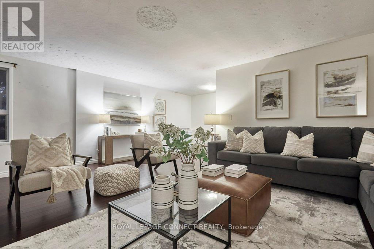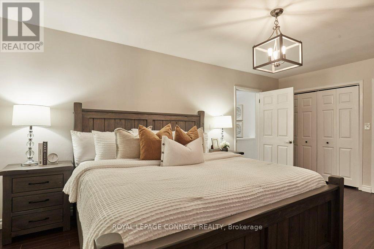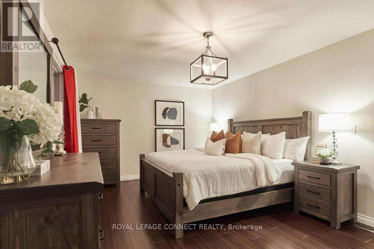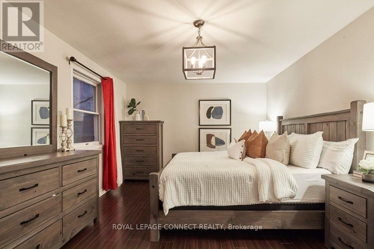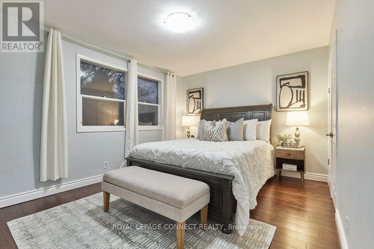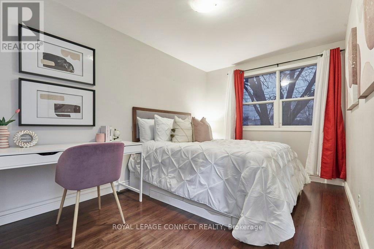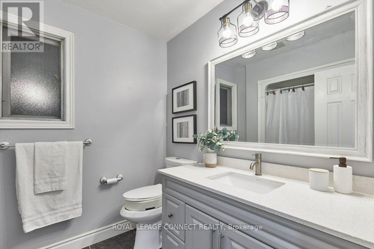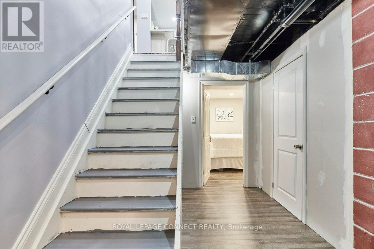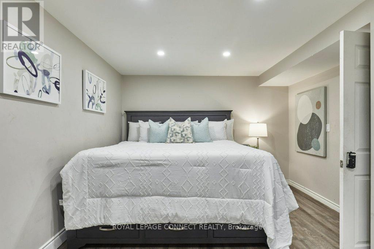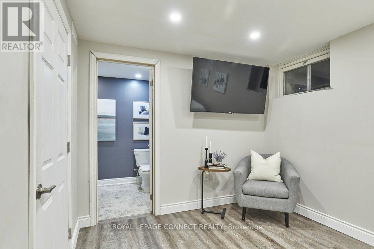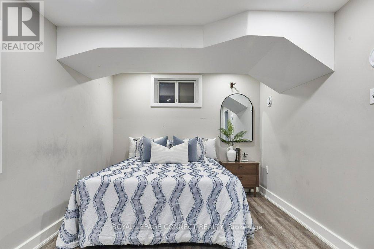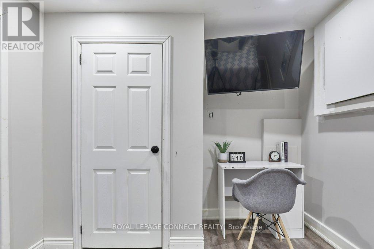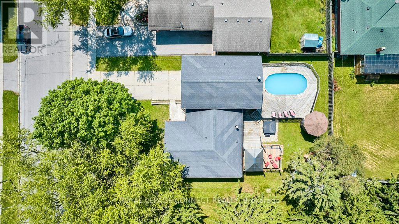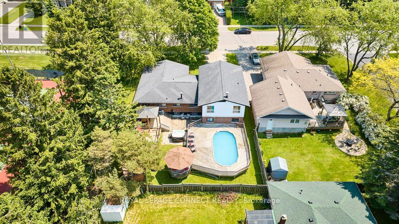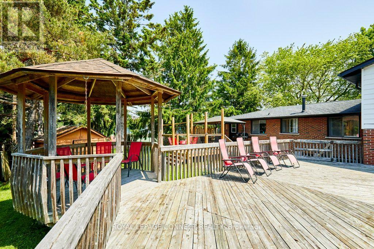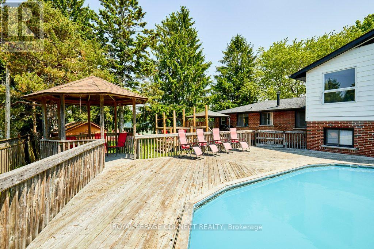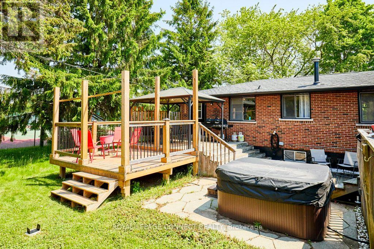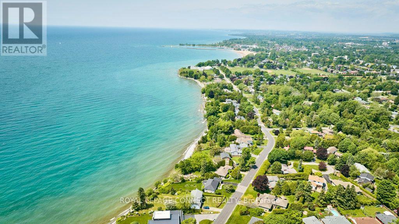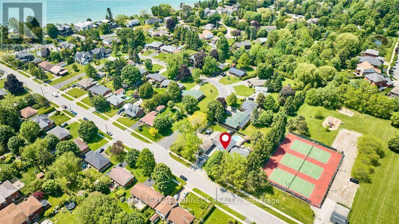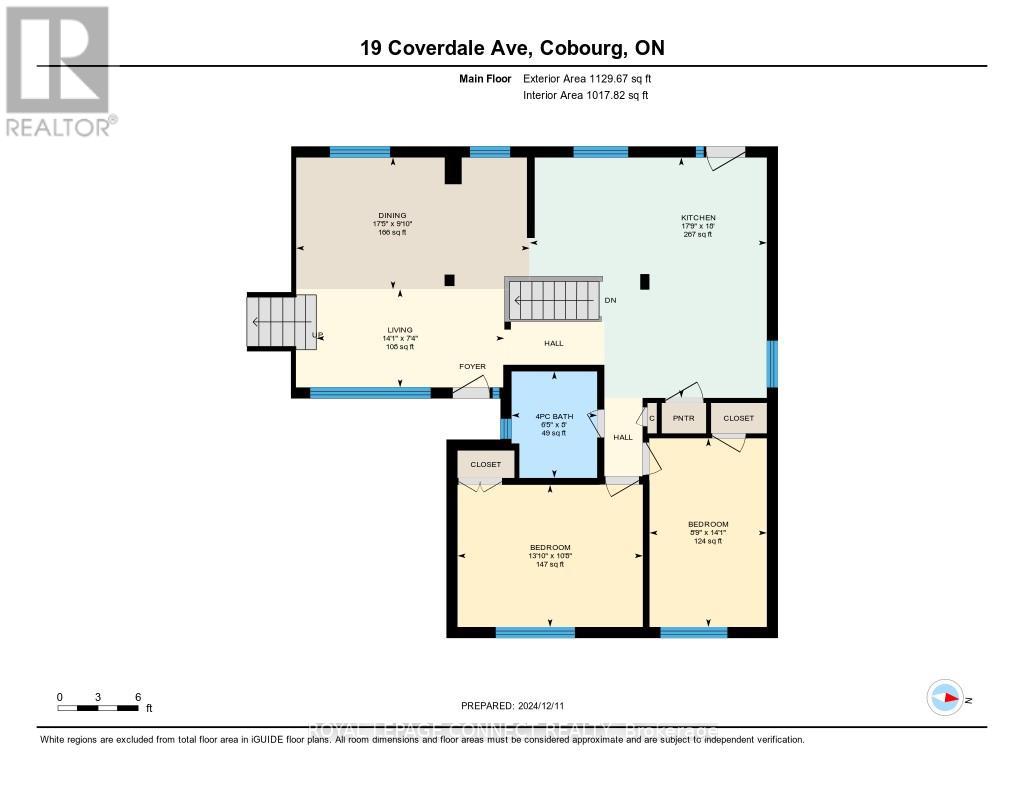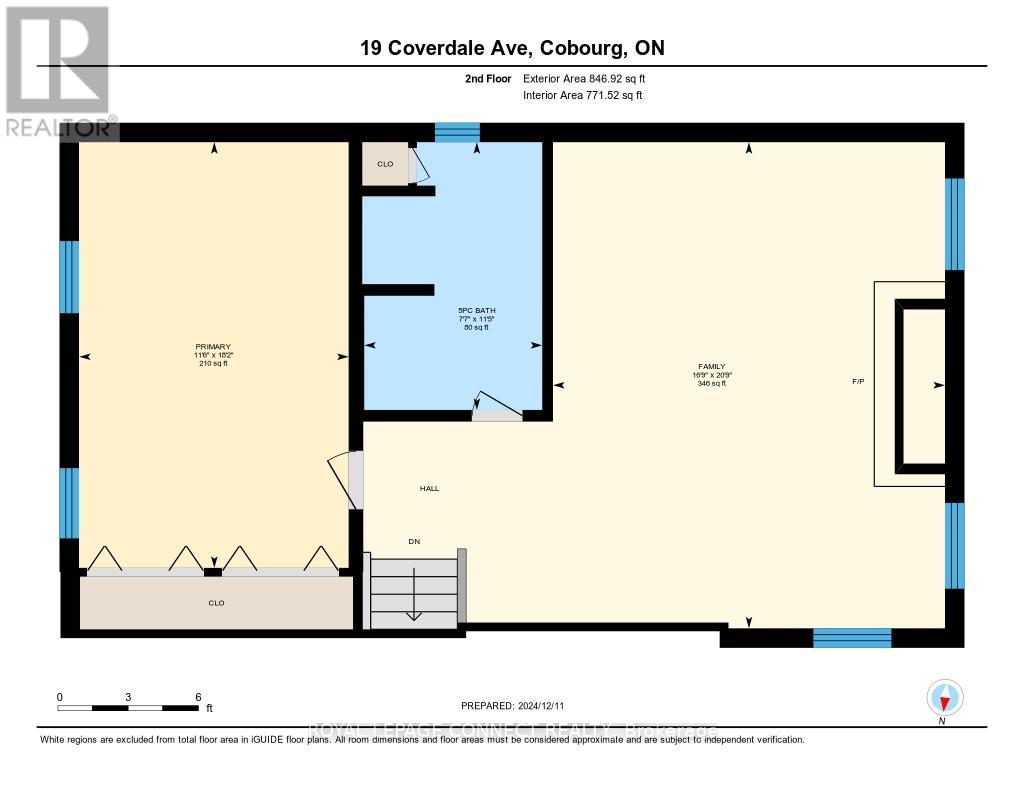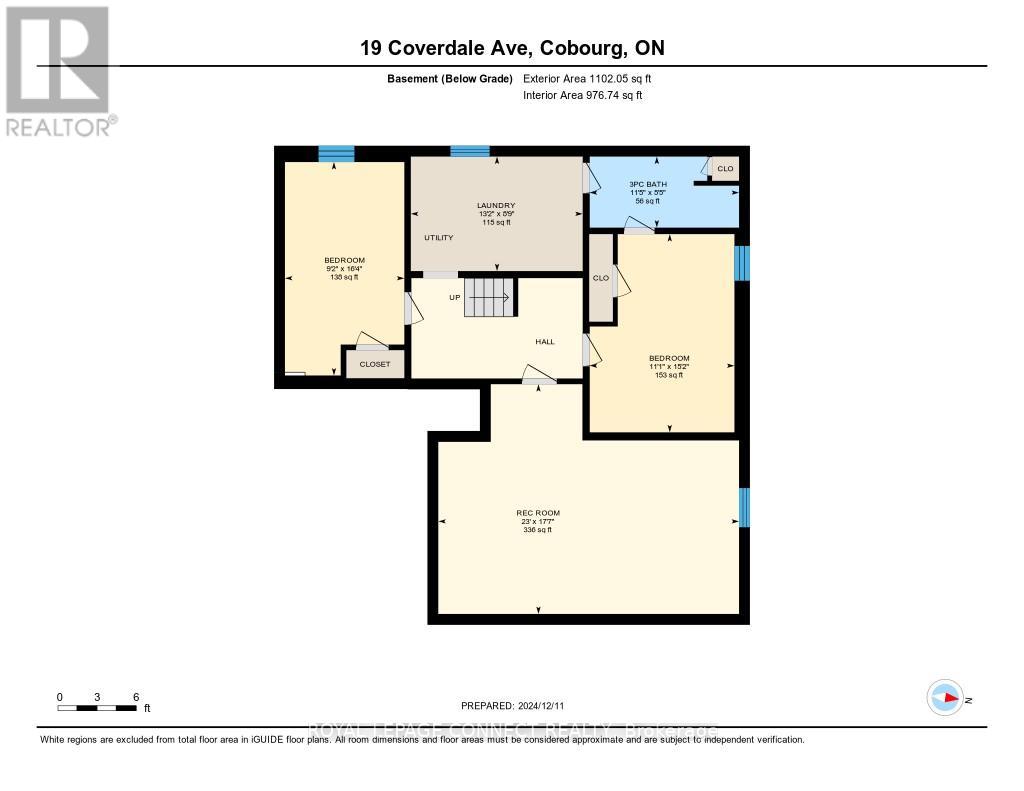19 Coverdale Avenue Cobourg, Ontario K9A 4H5
$850,000
Welcome to 19 Coverdale Ave in beautiful Cobourg! This charming 2-storey Split-Level home has been thoughtfully updated, highlighted by a stylish new kitchen with stainless steel appliances, pot lights, and premium ceramic flooring. The main floor features hardwood throughout, two bedrooms, and a bright 4-piece bath. Upstairs, enjoy a private primary retreat complete with a spacious 5-piece ensuite and a warm, inviting family room. Step outside to your very own backyard oasis, featuring a heated above-ground pool, an expansive entertaining deck, and a convenient change room. Perfectly located just steps from tennis courts, parks, schools, downtown, and the beach, this home combines comfort, style, and the sought-after Cobourg lifestyle. Come see what makes this one special! (id:24801)
Property Details
| MLS® Number | X12398713 |
| Property Type | Single Family |
| Community Name | Cobourg |
| Equipment Type | Air Conditioner, Water Heater |
| Parking Space Total | 6 |
| Pool Type | Above Ground Pool |
| Rental Equipment Type | Air Conditioner, Water Heater |
Building
| Bathroom Total | 3 |
| Bedrooms Above Ground | 3 |
| Bedrooms Below Ground | 2 |
| Bedrooms Total | 5 |
| Appliances | Dishwasher, Dryer, Stove, Washer, Refrigerator |
| Basement Development | Finished |
| Basement Type | N/a (finished) |
| Construction Style Attachment | Detached |
| Cooling Type | Central Air Conditioning |
| Exterior Finish | Brick, Vinyl Siding |
| Fireplace Present | Yes |
| Flooring Type | Hardwood |
| Foundation Type | Concrete |
| Heating Fuel | Natural Gas |
| Heating Type | Forced Air |
| Stories Total | 2 |
| Size Interior | 1,500 - 2,000 Ft2 |
| Type | House |
| Utility Water | Municipal Water |
Parking
| Attached Garage | |
| Garage |
Land
| Acreage | No |
| Sewer | Sanitary Sewer |
| Size Depth | 128 Ft |
| Size Frontage | 70 Ft |
| Size Irregular | 70 X 128 Ft |
| Size Total Text | 70 X 128 Ft |
Rooms
| Level | Type | Length | Width | Dimensions |
|---|---|---|---|---|
| Second Level | Primary Bedroom | 5.54 m | 3.51 m | 5.54 m x 3.51 m |
| Second Level | Family Room | 6.33 m | 5.1 m | 6.33 m x 5.1 m |
| Basement | Bedroom 4 | 4.63 m | 3.38 m | 4.63 m x 3.38 m |
| Basement | Bedroom 5 | 4.99 m | 2.79 m | 4.99 m x 2.79 m |
| Basement | Recreational, Games Room | 7.02 m | 3.99 m | 7.02 m x 3.99 m |
| Main Level | Kitchen | 5.48 m | 5.4 m | 5.48 m x 5.4 m |
| Main Level | Living Room | 4.29 m | 2.24 m | 4.29 m x 2.24 m |
| Main Level | Dining Room | 5.32 m | 3 m | 5.32 m x 3 m |
| Main Level | Bedroom 2 | 4.22 m | 3.24 m | 4.22 m x 3.24 m |
| Main Level | Bedroom 3 | 4.3 m | 2.67 m | 4.3 m x 2.67 m |
https://www.realtor.ca/real-estate/28852201/19-coverdale-avenue-cobourg-cobourg
Contact Us
Contact us for more information
Ryan Lane
Broker
www.ryanlanehomes.com/
950 Merritton Road
Pickering, Ontario L1V 1B1
(905) 831-2273
(905) 420-5455
www.royallepageconnect.com


