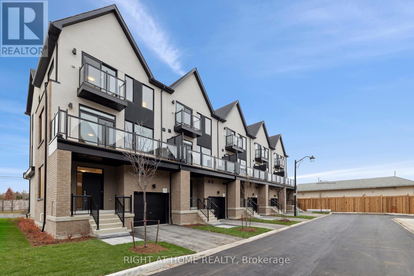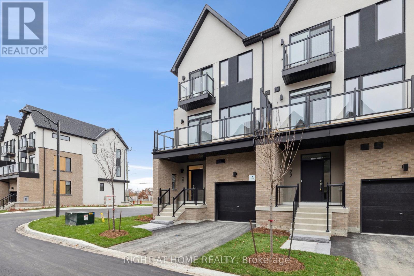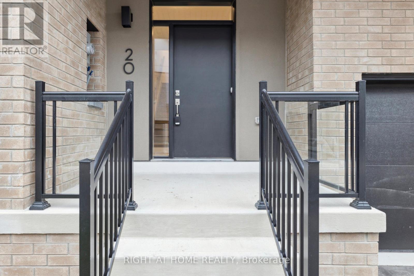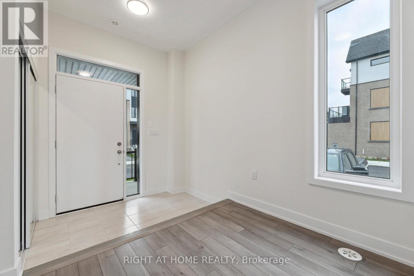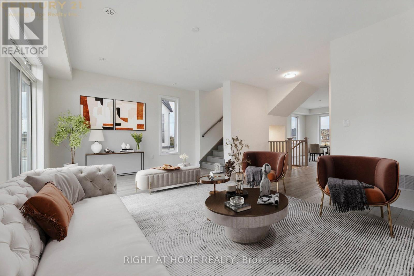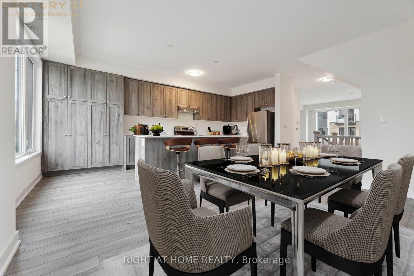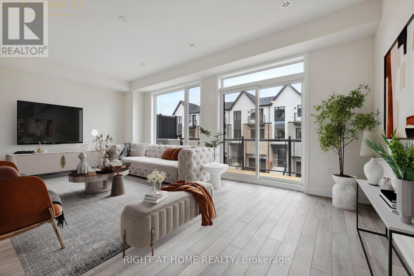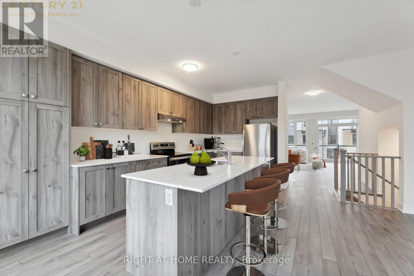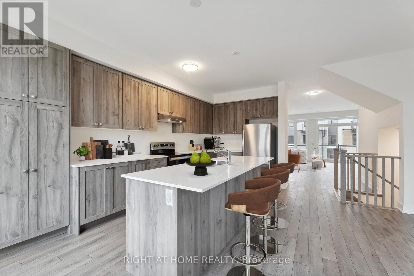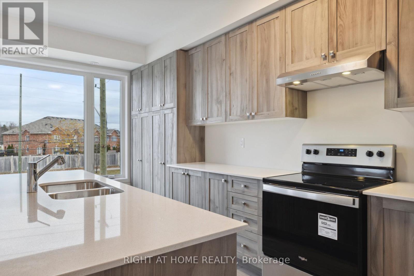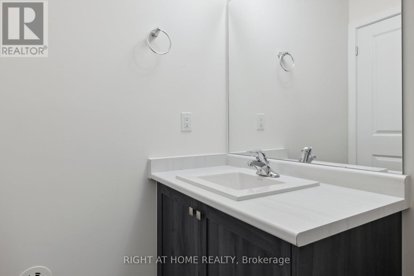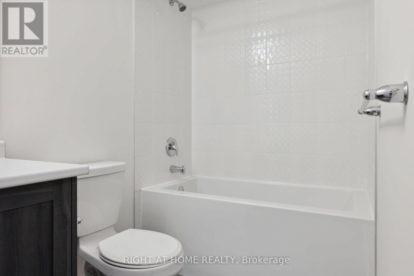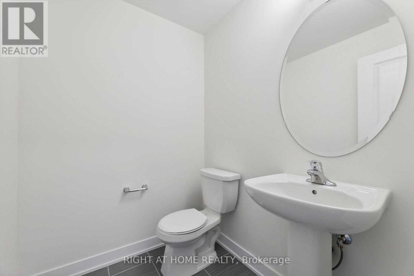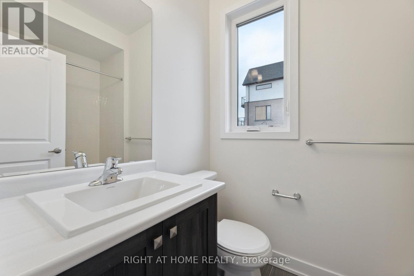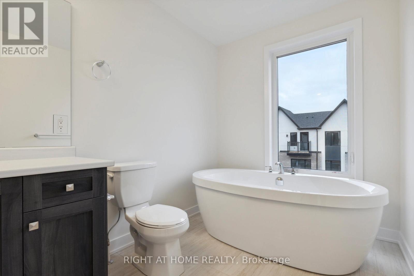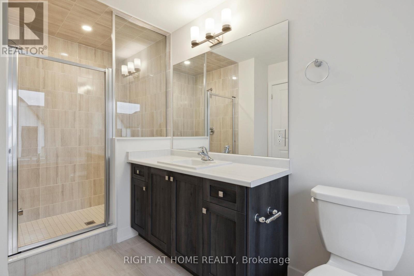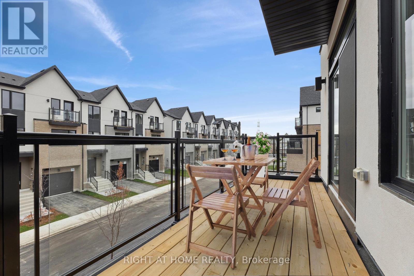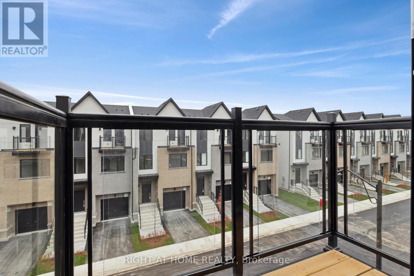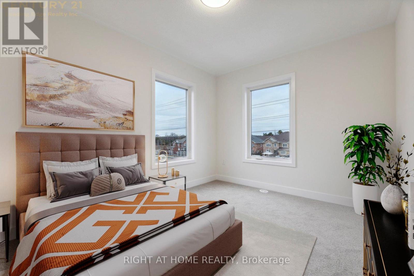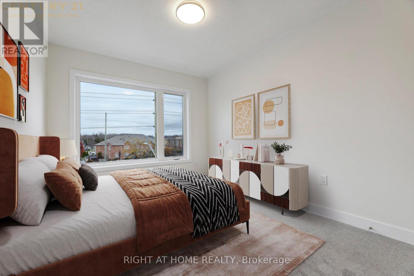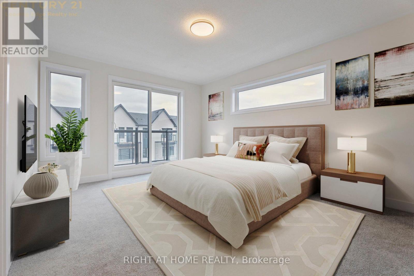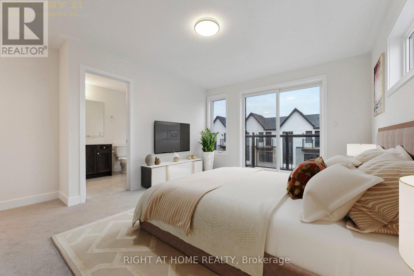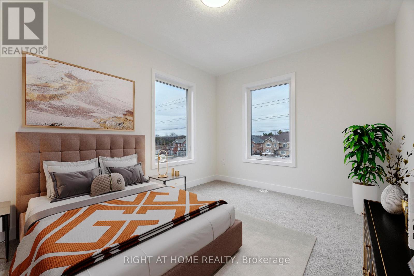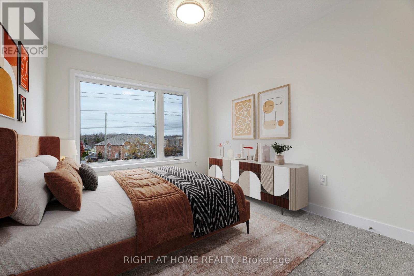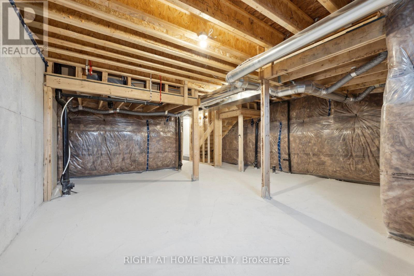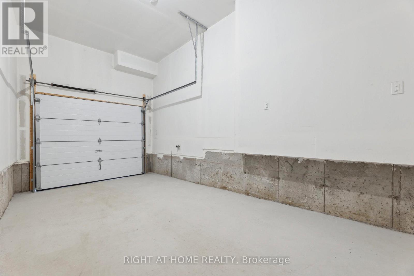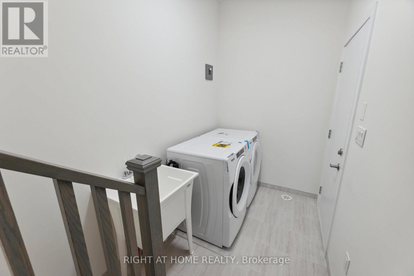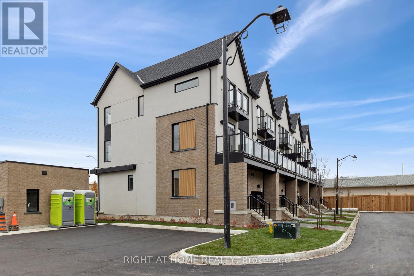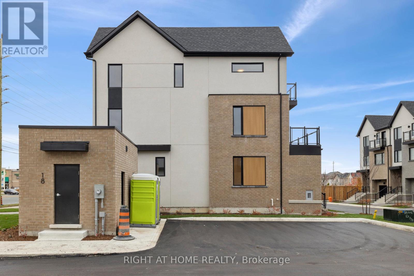(Upper) - 20 Lively Way Whitby, Ontario L1R 0S3
$2,850 Monthly
This newly repainted 3-bedroom townhome in Rolling Acres, Whitby offers a built-in garage, main floor laundry, and a spacious rec room. The open-concept second floor includes living, dining, and kitchen areas with stainless steel appliances. Upstairs features a walk-out balcony, while the unfinished basement provides extra storage. With modern finishes and a move-in-ready layout, this home is close to schools, parks, and transit. A beautiful, bright and recently built model that offers convenience and comfort at the mid point between 401, 412 and 407. Landlord prefers family with no pets. Please provide 48 hrs irrevocability. "Please note One room on the main floor is currently leased to a tenant. It has a separate entrance, ensuring full separation and privacy from the main residence. Additionally, the laundry facilities are shared between the main household and the tenant. Laundry is located in a space between garage and main household and accessed through separate entrances for each party, maintaining convenience and privacy. (id:24801)
Property Details
| MLS® Number | E12398969 |
| Property Type | Single Family |
| Community Name | Rolling Acres |
| Amenities Near By | Public Transit, Schools, Park |
| Equipment Type | Water Heater |
| Parking Space Total | 2 |
| Rental Equipment Type | Water Heater |
Building
| Bathroom Total | 3 |
| Bedrooms Above Ground | 3 |
| Bedrooms Total | 3 |
| Age | New Building |
| Basement Development | Unfinished |
| Basement Type | N/a (unfinished) |
| Construction Style Attachment | Attached |
| Cooling Type | Central Air Conditioning |
| Exterior Finish | Brick |
| Flooring Type | Laminate |
| Foundation Type | Unknown |
| Half Bath Total | 1 |
| Heating Fuel | Natural Gas |
| Heating Type | Forced Air |
| Stories Total | 3 |
| Size Interior | 1,100 - 1,500 Ft2 |
| Type | Row / Townhouse |
| Utility Water | Municipal Water |
Parking
| Attached Garage | |
| Garage |
Land
| Acreage | No |
| Land Amenities | Public Transit, Schools, Park |
| Sewer | Sanitary Sewer |
Rooms
| Level | Type | Length | Width | Dimensions |
|---|---|---|---|---|
| Second Level | Kitchen | 6.09 m | 5.87 m | 6.09 m x 5.87 m |
| Second Level | Living Room | 5.98 m | 6.16 m | 5.98 m x 6.16 m |
| Second Level | Dining Room | 5.98 m | 6.16 m | 5.98 m x 6.16 m |
| Third Level | Primary Bedroom | 5.99 m | 3.59 m | 5.99 m x 3.59 m |
| Third Level | Bedroom 2 | 3.41 m | 2.9 m | 3.41 m x 2.9 m |
| Third Level | Bedroom 3 | 3.41 m | 2.87 m | 3.41 m x 2.87 m |
Utilities
| Cable | Available |
| Electricity | Available |
| Sewer | Available |
https://www.realtor.ca/real-estate/28852915/upper-20-lively-way-whitby-rolling-acres-rolling-acres
Contact Us
Contact us for more information
Mansoor Ali
Salesperson
242 King Street East #1
Oshawa, Ontario L1H 1C7
(905) 665-2500


