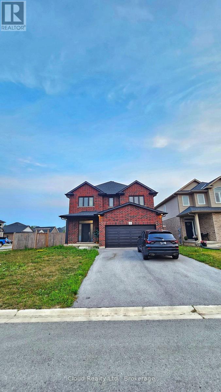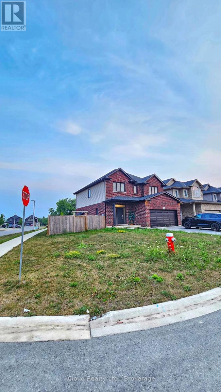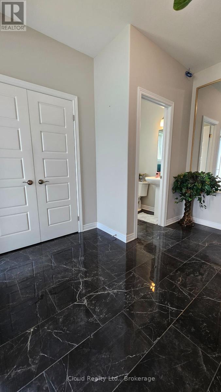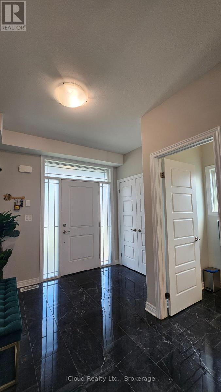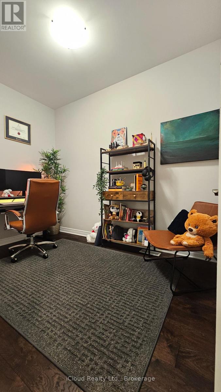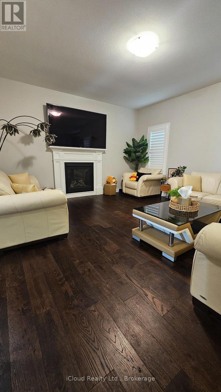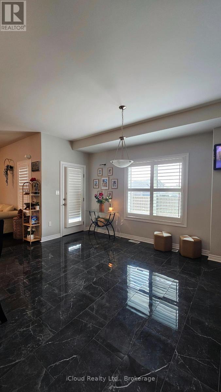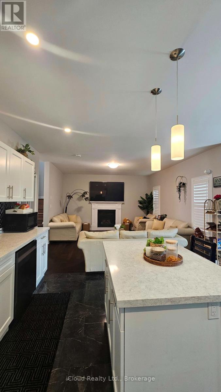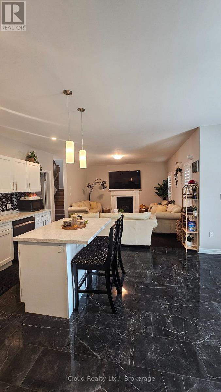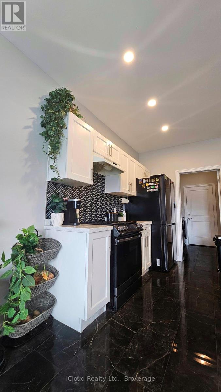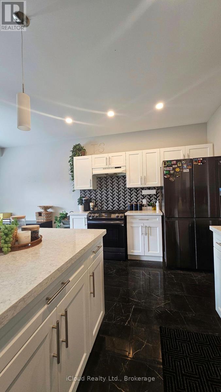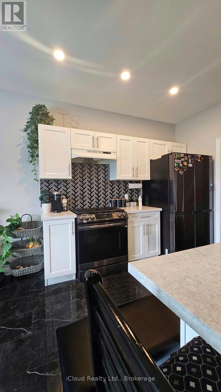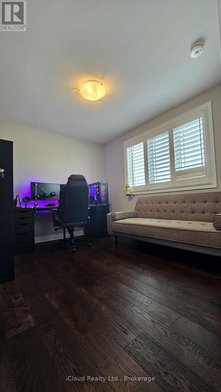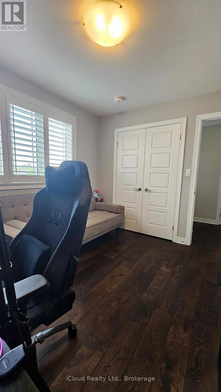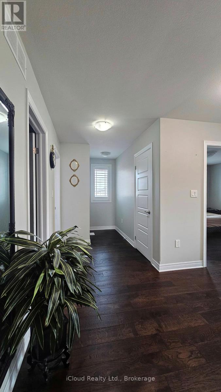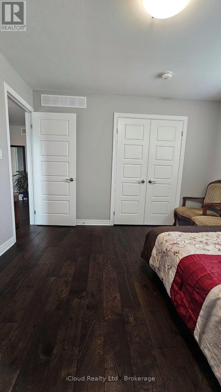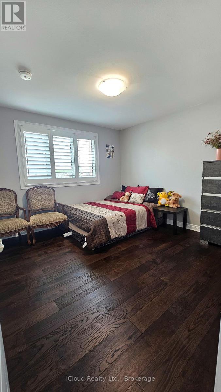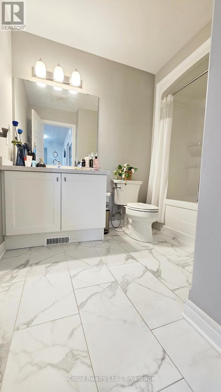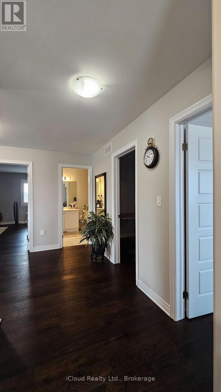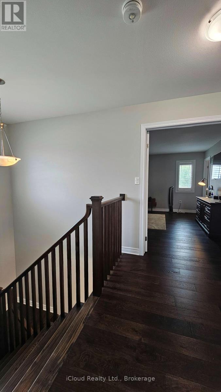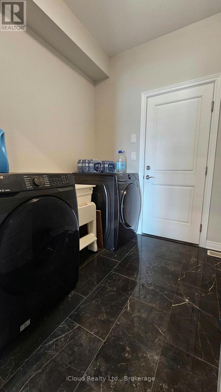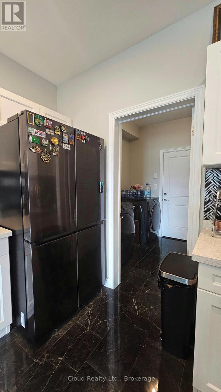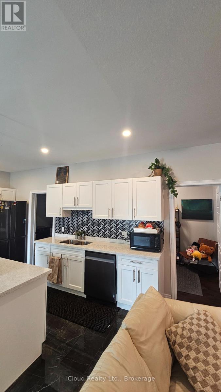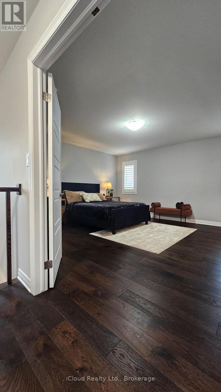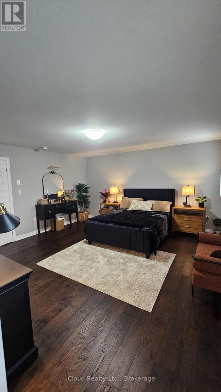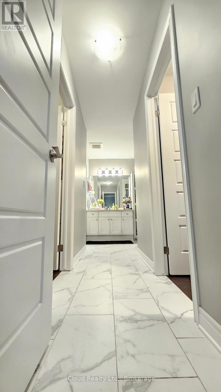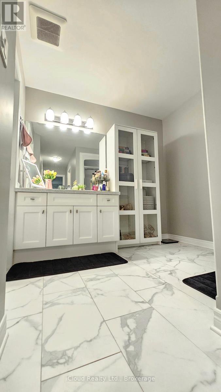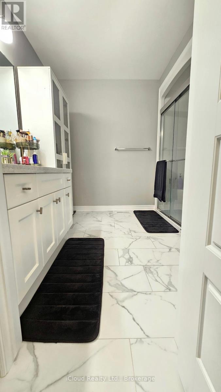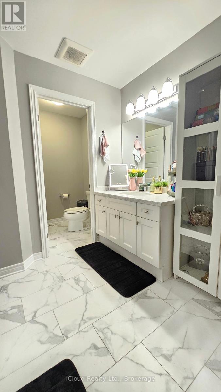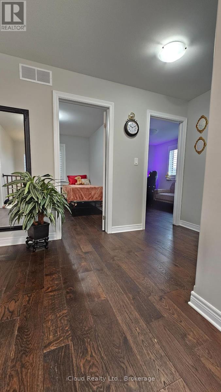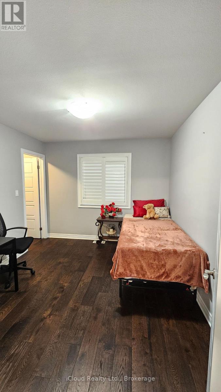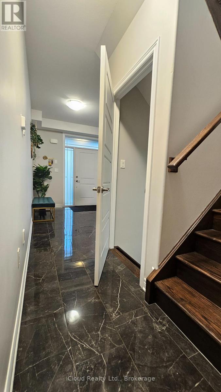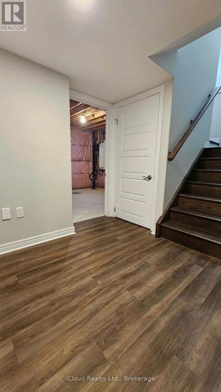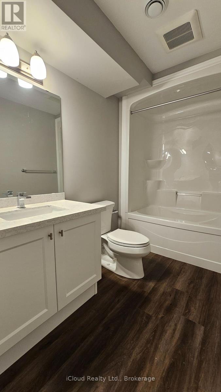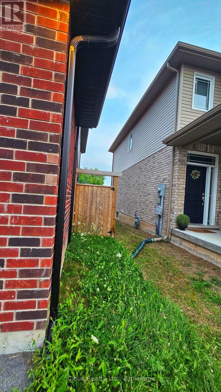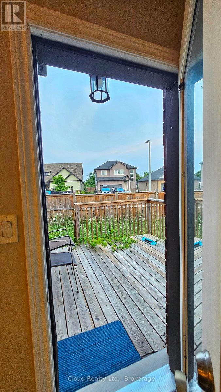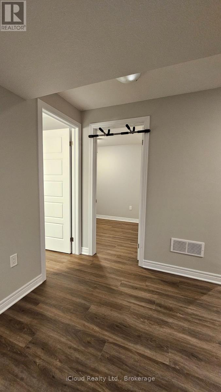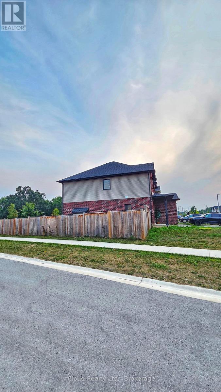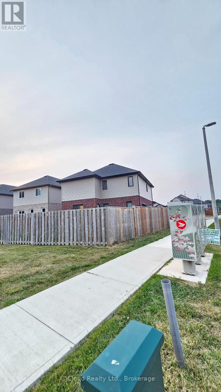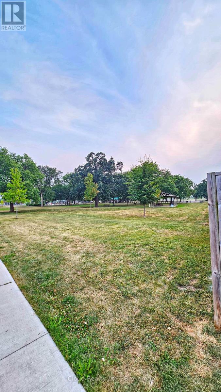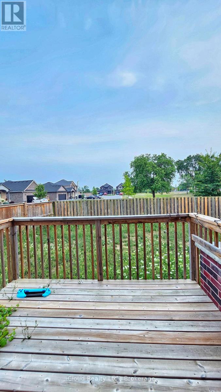89 Laurent Avenue N Welland, Ontario L3B 0E2
$3,000 Monthly
Welcome to this beautiful 4 bedroom, 3.5 bathroom, 2 storey home, newer home, approx 2200 Sq ft. Fully finished basement, BASEMENT is listed separatly for $1500,However This Entire Home is available for lease at $3500 for single family . only AAA Tenants (family preferred), Add All Documents With Offer: Rental Application, Job Letter, 2 Recent Pay Stubs, Full Equifax Credit Report . W/Score, 10 Post Dated Cheques, 1st & Last month rent Bank Draft, No Smoking, No Pets, Tenants To Cut Grass, Shovel Snow, Add Salt To Driveway, Sidewalk. Perfectly situated near major highways, schools, shopping centres, and just a short 10-minute drive from Niagara College. Brock University is also easily accessible, being only 15 minutes away. The Memorial Park is located just behind the property, complete with a playground, a splash pad, and public pool. Immediate possession is available! Looking for AAA long-term tenants! Tenants will be responsible for paying all the utilities, including the hot water tank. (id:24801)
Property Details
| MLS® Number | X12365214 |
| Property Type | Single Family |
| Community Name | 773 - Lincoln/Crowland |
| Equipment Type | Water Heater |
| Parking Space Total | 6 |
| Rental Equipment Type | Water Heater |
Building
| Bathroom Total | 4 |
| Bedrooms Above Ground | 4 |
| Bedrooms Below Ground | 1 |
| Bedrooms Total | 5 |
| Age | 0 To 5 Years |
| Appliances | Dryer, Stove, Washer, Refrigerator |
| Basement Development | Finished |
| Basement Features | Separate Entrance |
| Basement Type | N/a (finished) |
| Construction Style Attachment | Detached |
| Cooling Type | Central Air Conditioning |
| Exterior Finish | Brick Facing |
| Fireplace Present | Yes |
| Fireplace Total | 1 |
| Flooring Type | Hardwood |
| Foundation Type | Brick |
| Half Bath Total | 1 |
| Heating Fuel | Natural Gas |
| Heating Type | Forced Air |
| Stories Total | 2 |
| Size Interior | 2,000 - 2,500 Ft2 |
| Type | House |
| Utility Water | Municipal Water |
Parking
| Attached Garage | |
| Garage |
Land
| Acreage | No |
| Sewer | Sanitary Sewer |
| Size Depth | 107 Ft ,9 In |
| Size Frontage | 47 Ft ,6 In |
| Size Irregular | 47.5 X 107.8 Ft |
| Size Total Text | 47.5 X 107.8 Ft |
Rooms
| Level | Type | Length | Width | Dimensions |
|---|---|---|---|---|
| Second Level | Bedroom | 4.72 m | 4.5 m | 4.72 m x 4.5 m |
| Second Level | Bedroom 2 | 3.41 m | 3.41 m | 3.41 m x 3.41 m |
| Second Level | Bedroom 3 | 3.44 m | 3.03 m | 3.44 m x 3.03 m |
| Second Level | Bedroom 4 | 3.44 m | 2.9 m | 3.44 m x 2.9 m |
| Main Level | Living Room | 4.65 m | 4.33 m | 4.65 m x 4.33 m |
| Main Level | Kitchen | 4.65 m | 2.9 m | 4.65 m x 2.9 m |
| Main Level | Office | 3.2 m | 2.13 m | 3.2 m x 2.13 m |
| Main Level | Laundry Room | 3.2 m | 2.13 m | 3.2 m x 2.13 m |
Utilities
| Cable | Available |
| Electricity | Available |
| Sewer | Available |
Contact Us
Contact us for more information
Amir Waseem
Broker
(647) 984-3570
www.amirwaseem.com/
272 Queen Street East
Brampton, Ontario L6V 1B9
(905) 454-1100
(905) 454-7335


