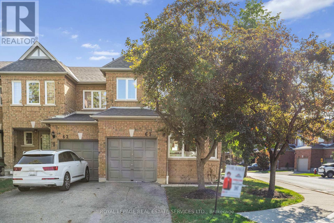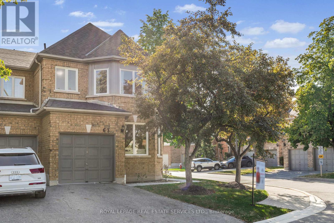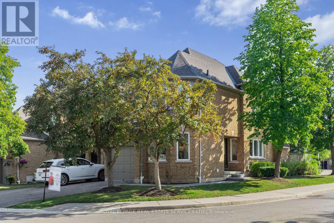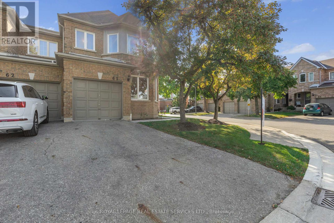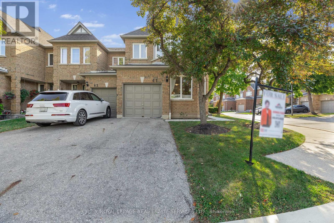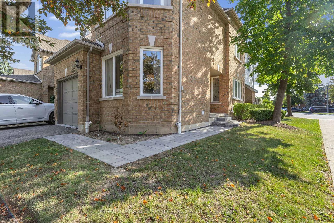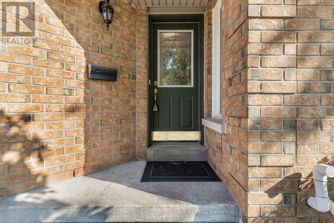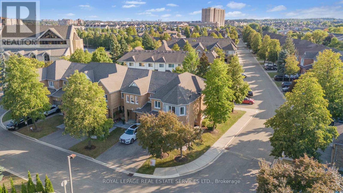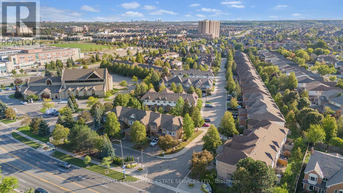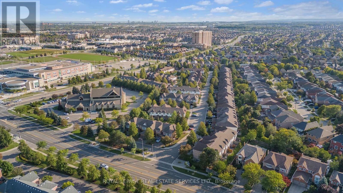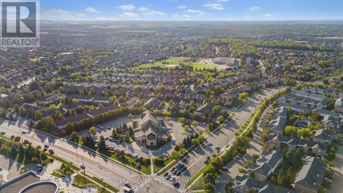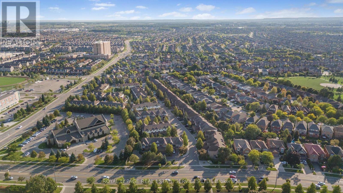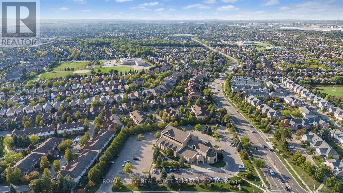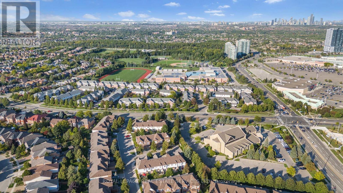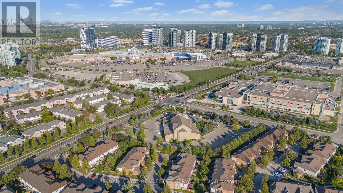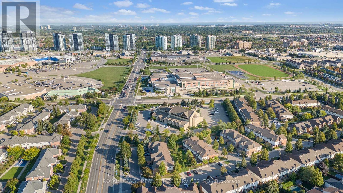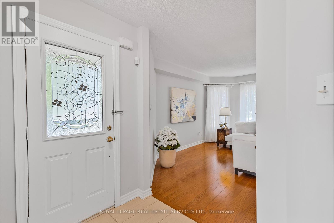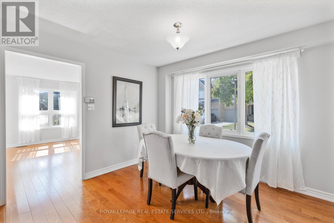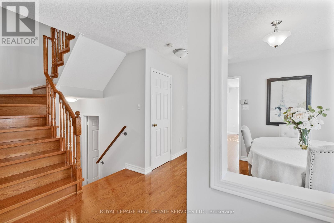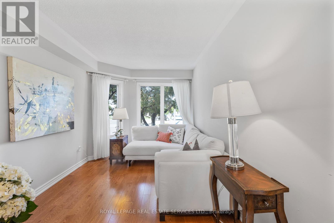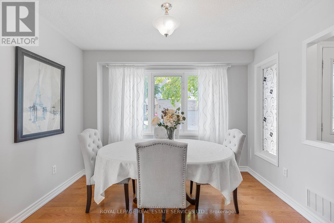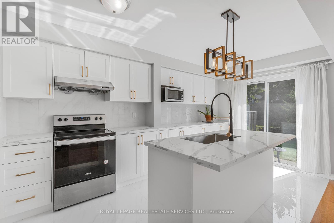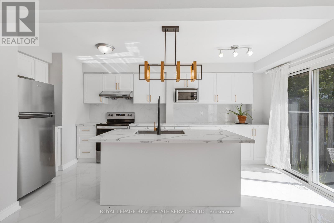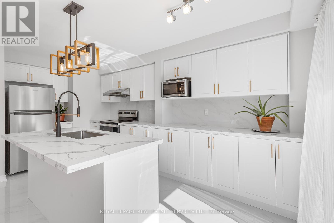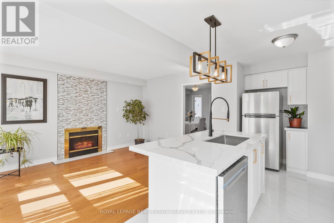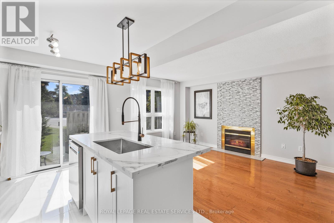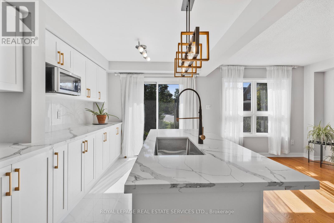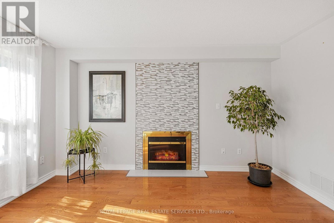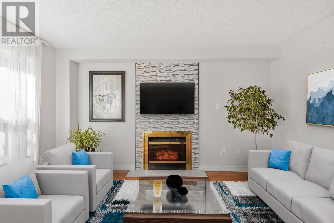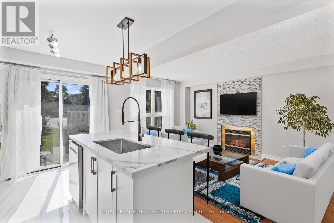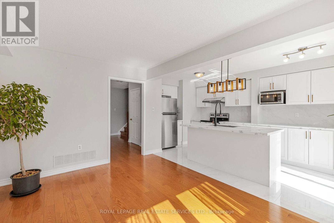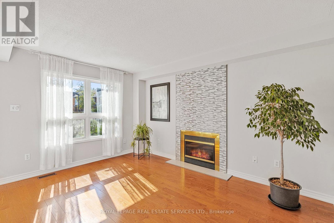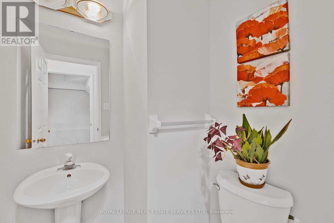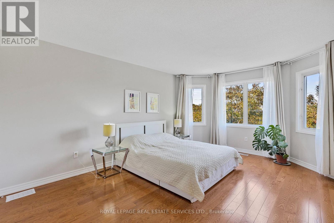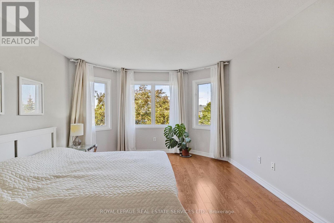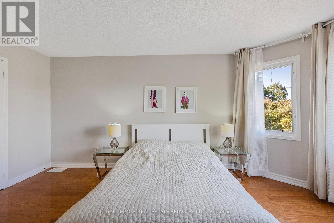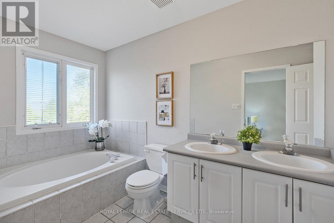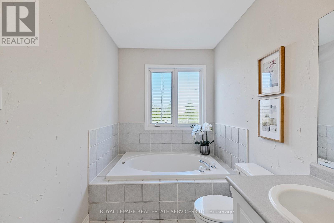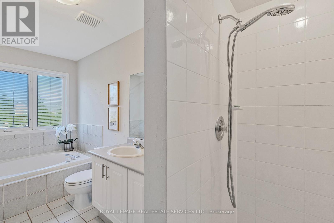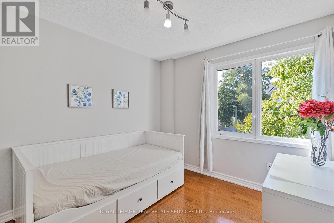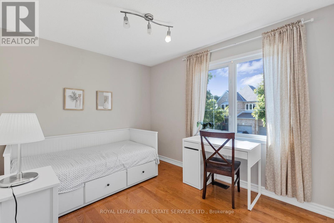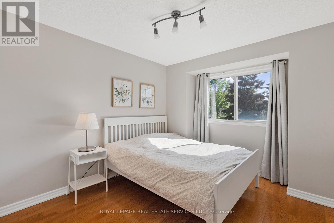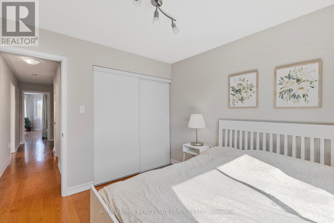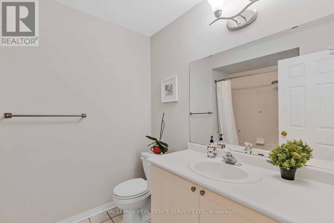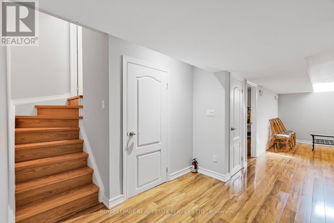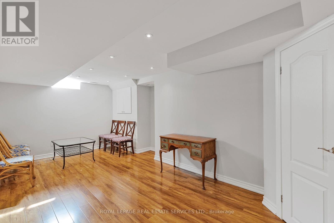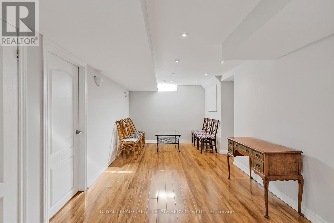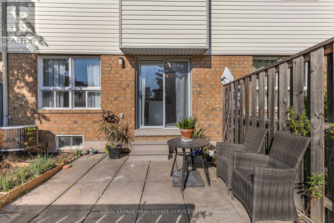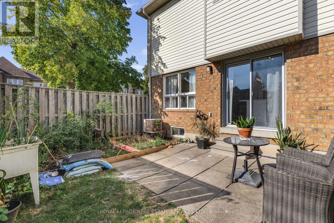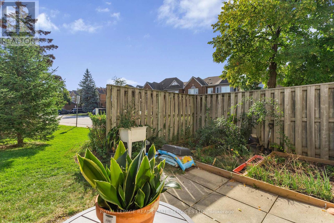63 - 5230 Glen Erin Drive Mississauga, Ontario L5M 5Z7
$979,000Maintenance, Common Area Maintenance
$551 Monthly
Maintenance, Common Area Maintenance
$551 MonthlyRenovated 4-Bedroom Premium End Unit Townhome in Prime Erin Mills! Backing onto a peaceful park, this beautifully upgraded and meticulously maintained home offers comfort, space, and an unbeatable location. Key Features:Bright 4 bedrooms, 3 bathrooms, Brand-new kitchen with quartz countertops & large island,Open-concept kitchen with breakfast bar & walkout to private backyard, Main floor family room with hardwood floors & cozy fireplace, Separate living room with large window, Huge primary suite with walk-in closet & 5-pc ensuite, Finished basement with recreation room + office, Located minutes from John Fraser & St. Aloysius Gonzaga Secondary Schools, Credit Valley Hospital, Erin Mills Town Centre, parks, transit & highways (403/401/QEW). A rare opportunity to own a move-in-ready end-unit townhome in one of Erin Mills most desirable communities! (id:24801)
Property Details
| MLS® Number | W12400462 |
| Property Type | Single Family |
| Community Name | Central Erin Mills |
| Community Features | Pet Restrictions |
| Equipment Type | Water Heater |
| Features | Carpet Free |
| Parking Space Total | 2 |
| Rental Equipment Type | Water Heater |
Building
| Bathroom Total | 3 |
| Bedrooms Above Ground | 4 |
| Bedrooms Total | 4 |
| Appliances | Garage Door Opener Remote(s), Dishwasher, Dryer, Stove, Washer, Refrigerator |
| Basement Development | Finished |
| Basement Type | N/a (finished) |
| Cooling Type | Central Air Conditioning |
| Exterior Finish | Brick, Aluminum Siding |
| Fireplace Present | Yes |
| Flooring Type | Hardwood, Laminate, Tile |
| Half Bath Total | 1 |
| Heating Fuel | Natural Gas |
| Heating Type | Forced Air |
| Stories Total | 2 |
| Size Interior | 1,800 - 1,999 Ft2 |
| Type | Row / Townhouse |
Parking
| Attached Garage | |
| Garage |
Land
| Acreage | No |
Rooms
| Level | Type | Length | Width | Dimensions |
|---|---|---|---|---|
| Second Level | Primary Bedroom | 5.36 m | 3.78 m | 5.36 m x 3.78 m |
| Second Level | Bedroom 2 | 3.43 m | 2.97 m | 3.43 m x 2.97 m |
| Second Level | Bedroom 3 | 2.9 m | 2.67 m | 2.9 m x 2.67 m |
| Second Level | Bedroom 4 | 3.91 m | 2.67 m | 3.91 m x 2.67 m |
| Basement | Exercise Room | 4.19 m | 2.57 m | 4.19 m x 2.57 m |
| Basement | Laundry Room | 4.47 m | 2.72 m | 4.47 m x 2.72 m |
| Basement | Utility Room | 2.69 m | 1.73 m | 2.69 m x 1.73 m |
| Basement | Recreational, Games Room | 8.97 m | 3.43 m | 8.97 m x 3.43 m |
| Main Level | Living Room | 4.83 m | 2.74 m | 4.83 m x 2.74 m |
| Main Level | Foyer | 1.7 m | 2.57 m | 1.7 m x 2.57 m |
| Main Level | Dining Room | 3.2 m | 3.76 m | 3.2 m x 3.76 m |
| Main Level | Family Room | 4.37 m | 3.53 m | 4.37 m x 3.53 m |
| Main Level | Kitchen | 5.26 m | 2.21 m | 5.26 m x 2.21 m |
Contact Us
Contact us for more information
Anna Fan
Broker
(416) 873-9228
www.annafan.ca/
251 North Service Rd #102
Oakville, Ontario L6M 3E7
(905) 338-3737
(905) 338-7351


