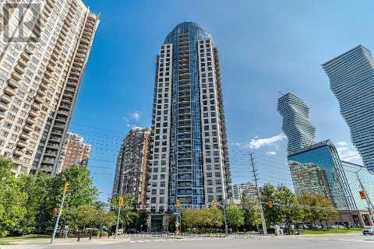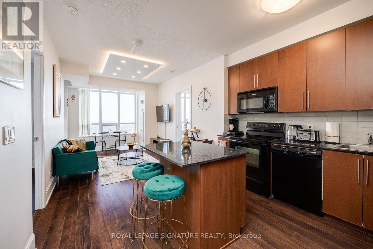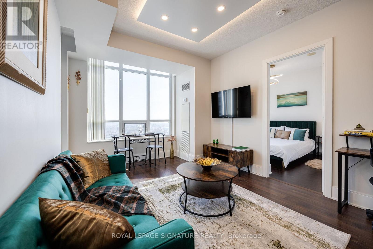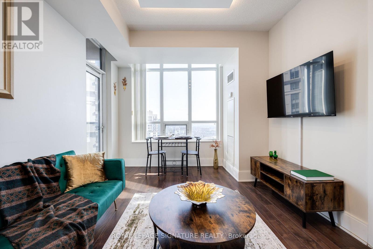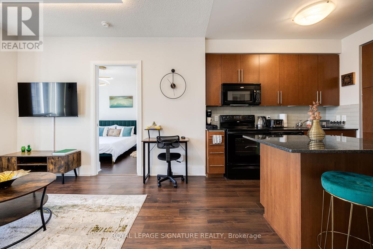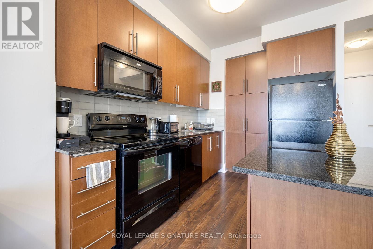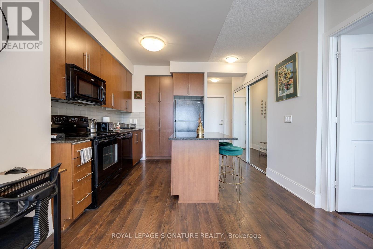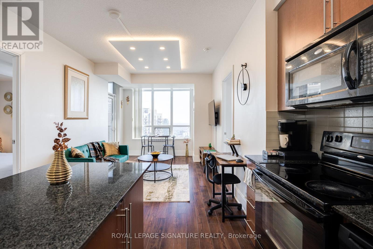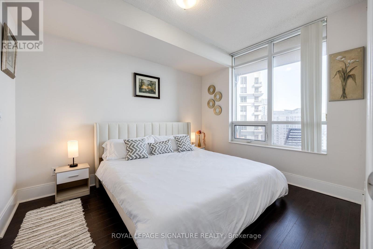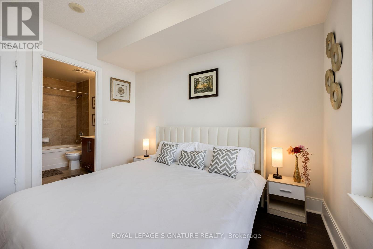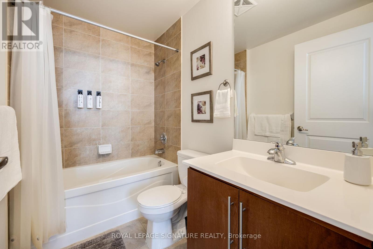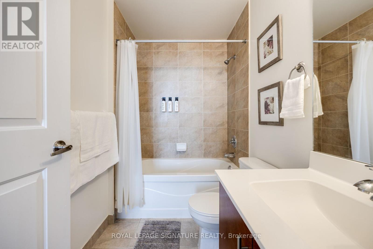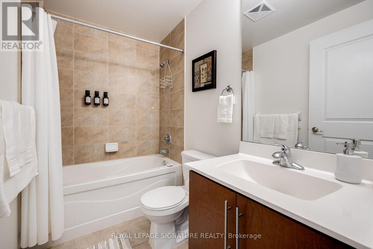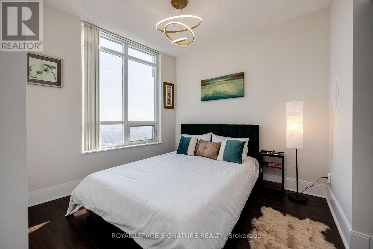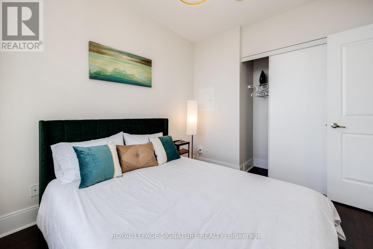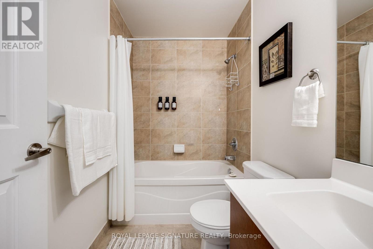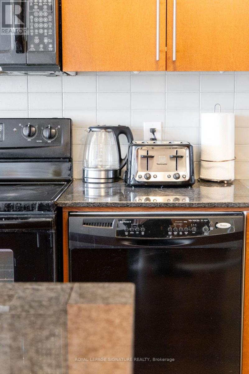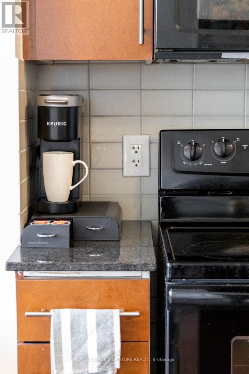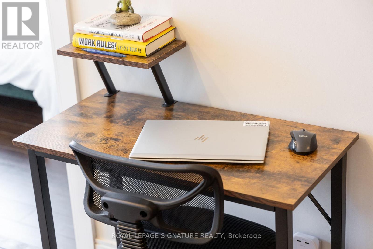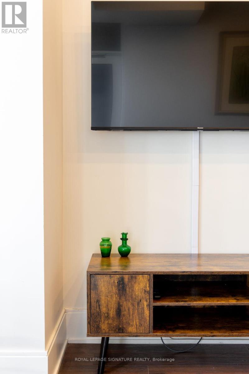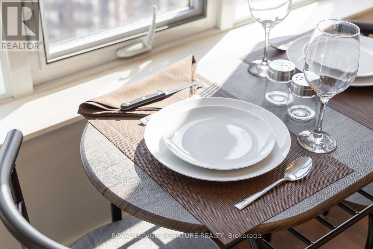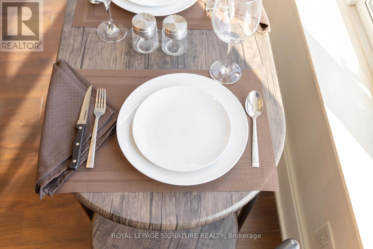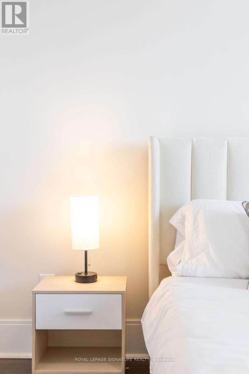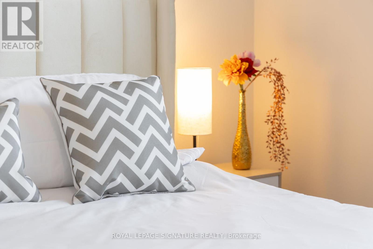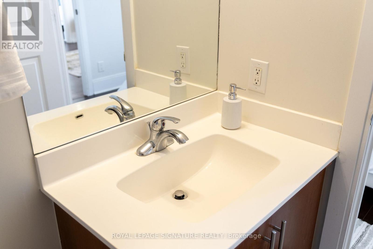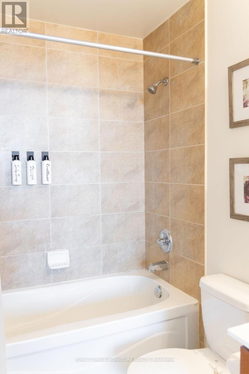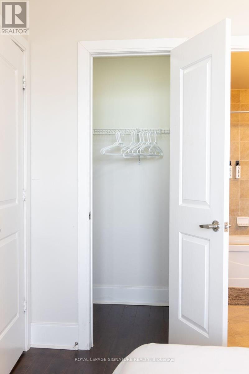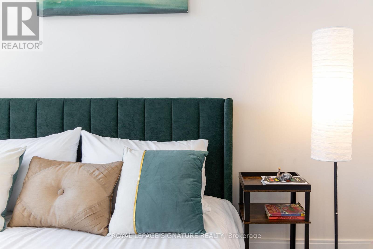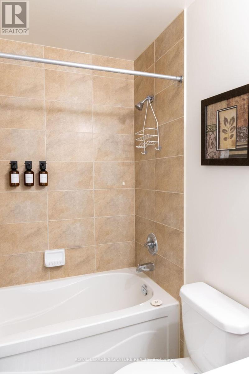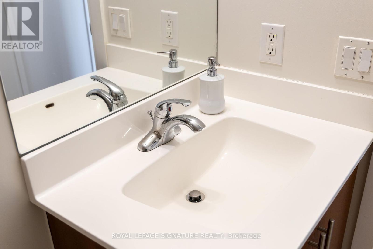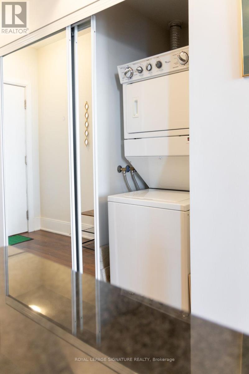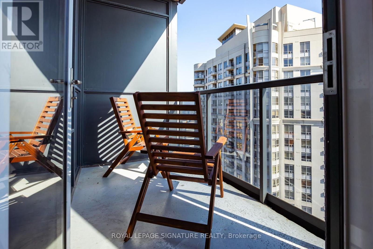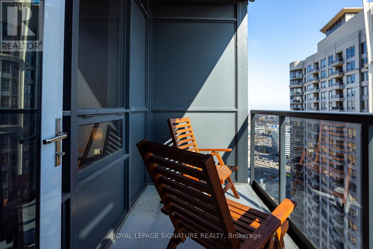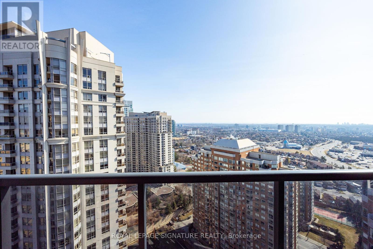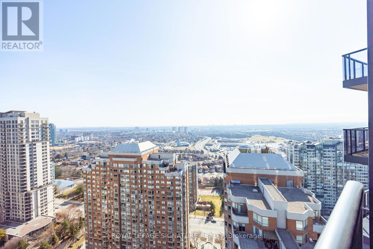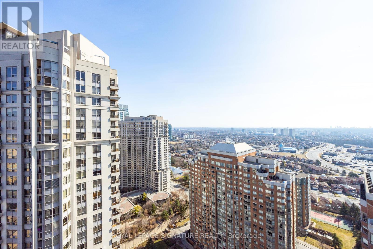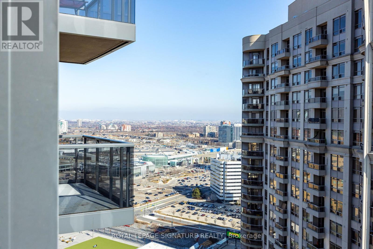2908 - 330 Burnhamthorpe Road W Mississauga, Ontario L5B 0E1
$2,800 Monthly
Welcome to Ultra Ovation by Tridel where comfort, convenience, and city living come together in the heart of Mississauga. This sun-filled 2 bedroom, 2 full bath suite offers a thoughtfully designed 750 sq ft interior plus a 45 sq ft balcony, perfect for morning coffee or nightly stargazing. With its south exposure, the unit enjoys abundant natural light and serene views stretching toward the lake. Inside, the open concept layout makes everyday living easy and entertaining effortless. The modern kitchen with granite counters and breakfast bar flows seamlessly into the living/dining area, while the spacious primary bedroom features its own ensuite and generous closet space. A second full bathroom and in-suite laundry add to the practicality. One underground parking spots included .Life at Ultra Ovation means resort style living: 24-hour concierge, indoor pool, fitness centre, party room, guest suites, and more. Step outside and you're within minutes of Square One Shopping Centre, Celebration Square, Sheridan College, YMCA, Central Library, Living Arts Centre, and a vibrant mix of restaurants and cafés. With transit at your door and quick access to Highways 403, 401, and QEW, commuting is effortless. This is more than a condo. Its a lifestyle in the very Centre of Mississauga's most dynamic neighborhood. (id:24801)
Property Details
| MLS® Number | W12401645 |
| Property Type | Single Family |
| Community Name | City Centre |
| Community Features | Pet Restrictions |
| Features | Balcony, Carpet Free, In Suite Laundry |
| Parking Space Total | 1 |
Building
| Bathroom Total | 2 |
| Bedrooms Above Ground | 2 |
| Bedrooms Total | 2 |
| Appliances | Oven - Built-in, Range, Blinds, Dishwasher, Dryer, Microwave, Stove, Washer, Refrigerator |
| Cooling Type | Central Air Conditioning |
| Exterior Finish | Concrete |
| Flooring Type | Laminate |
| Heating Fuel | Natural Gas |
| Heating Type | Forced Air |
| Size Interior | 700 - 799 Ft2 |
| Type | Apartment |
Parking
| Underground | |
| Garage |
Land
| Acreage | No |
Rooms
| Level | Type | Length | Width | Dimensions |
|---|---|---|---|---|
| Flat | Living Room | 4.47 m | 3.099 m | 4.47 m x 3.099 m |
| Flat | Dining Room | 4.47 m | 3.099 m | 4.47 m x 3.099 m |
| Flat | Kitchen | 3.531 m | 2.921 m | 3.531 m x 2.921 m |
| Flat | Primary Bedroom | 3.607 m | 3.048 m | 3.607 m x 3.048 m |
| Flat | Bedroom 2 | 3.048 m | 2.794 m | 3.048 m x 2.794 m |
Contact Us
Contact us for more information
Ashar Al Naser
Salesperson
asharalnaser.ca/
www.linkedin.com/in/asharalnaser
8 Sampson Mews Suite 201 The Shops At Don Mills
Toronto, Ontario M3C 0H5
(416) 443-0300
(416) 443-8619
Magda Plocinska
Salesperson
www.origingroup.ca/
www.facebook.com/m.plocinska/
twitter.com/m_plocinska
www.linkedin.com/in/magdaplocinska
495 Wellington St W #100
Toronto, Ontario M5V 1G1
(416) 205-0355
(416) 205-0360


